Idées déco de couloirs avec un plafond à caissons et différents designs de plafond
Trier par :
Budget
Trier par:Populaires du jour
161 - 180 sur 485 photos
1 sur 3
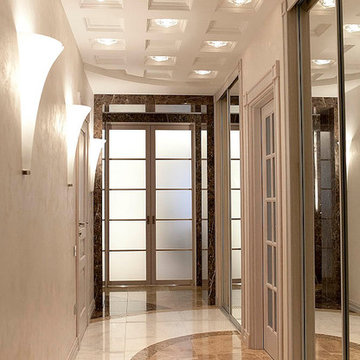
дизайн коридора в стиле современная классика
Idée de décoration pour un couloir tradition de taille moyenne avec un sol en marbre, un sol marron, un mur beige et un plafond à caissons.
Idée de décoration pour un couloir tradition de taille moyenne avec un sol en marbre, un sol marron, un mur beige et un plafond à caissons.
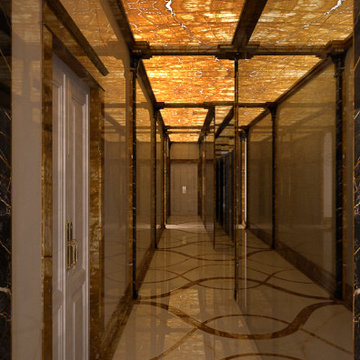
Corridoio di ingresso ad un loft in Miami.
Interamente custom, realizzato su specifiche richieste del cliente, con intarsi a pavimento.
I pannelli alle pareti e al soffitto sono di onice retroilluminato. L'intensità della luce è modulabile per ottenere diversi scenari.
Nel corridoio apre anche l'ascensore privato in acciaio anti-sfondamento, che riprende il pattern del pavimento in serigrafia.
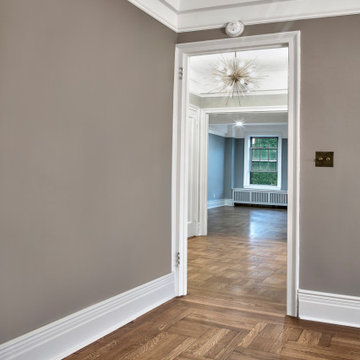
Renovation details in a pre-war apartment on the Upper West Side
Exemple d'un grand couloir rétro avec un mur vert, un sol en bois brun, un sol beige et un plafond à caissons.
Exemple d'un grand couloir rétro avec un mur vert, un sol en bois brun, un sol beige et un plafond à caissons.
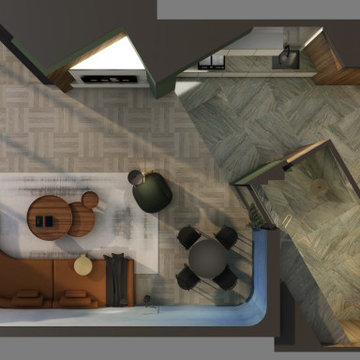
The Maverick creates a new direction to this private residence with redefining this 2-bedroom apartment into an open-concept plan 1-bedroom.
With a redirected sense of arrival that alters the movement the moment you enter this home, it became evident that new shapes, volumes, and orientations of functions were being developed to create a unique statement of living.
All spaces are interconnected with the clarity of glass panels and sheer drapery that balances out the bold proportions to create a sense of calm and sensibility.
The play with materials and textures was utilized as a tool to develop a unique dynamic between the different forms and functions. From the forest green marble to the painted thick molded ceiling and the finely corrugated lacquered walls, to redirecting the walnut wood veneer and elevating the sleeping area, all the spaces are obviously open towards one another that allowed for a dynamic flow throughout.
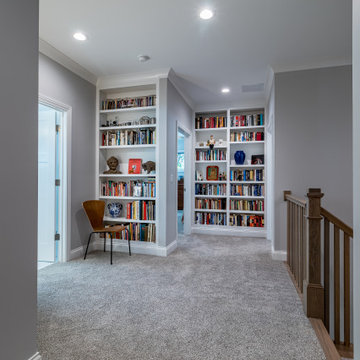
Cette photo montre un couloir tendance avec un mur gris, moquette, un sol gris, un plafond à caissons et boiseries.
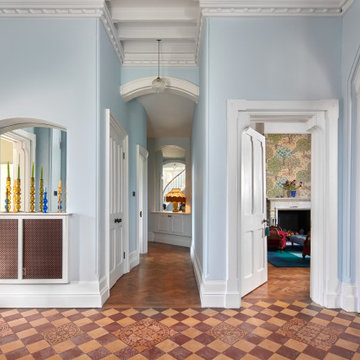
Inspiration pour un grand couloir traditionnel avec un mur bleu, un sol en carrelage de céramique, un sol multicolore et un plafond à caissons.
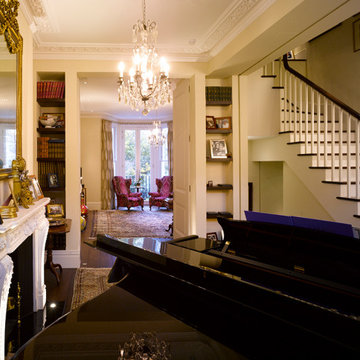
Architecture and Interior Design by PTP Architects; Lighting Design by Sally Storey at Lighting Design International; Works by Martinisation; Photography by Edmund Sumner
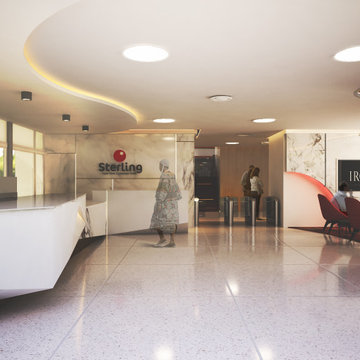
At Iroko Interiors and Consulting, we create quality interior design services and 3D visualizations for your projects. This banking hall was created to make clients feel at ease as they go about their banking needs, We designed the space to evoke a feeling of comfort, and leave the visitors feeling satisfied and enhance customer experience in all branches.

Inspiration pour un petit couloir minimaliste avec un mur beige, un sol en bois brun, un sol beige, un plafond à caissons et du papier peint.
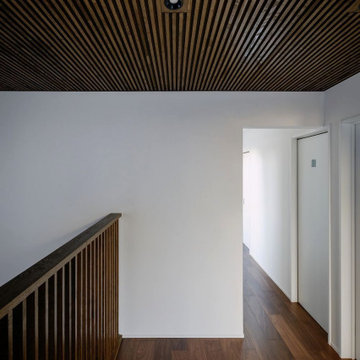
玄関ホールの吹抜け上部天井は豪華さを出すために事務所定番のディテール「ルーバー天井」としました。2階ホール天井全面にルーバーを貼ったので豪華さは十分出たのではと思います。東面の採光窓のお陰でルーバーの溝に深い陰翳が生まれ、より立体感が出ています。
Inspiration pour un très grand couloir avec un mur blanc, parquet peint, un sol marron, un plafond à caissons et du papier peint.
Inspiration pour un très grand couloir avec un mur blanc, parquet peint, un sol marron, un plafond à caissons et du papier peint.
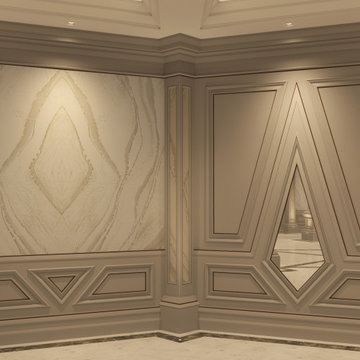
Luxury Interior Architecture
Taking wall panelling to a new level of design .
Cette image montre un couloir avec un mur gris, un sol en marbre, un sol blanc, un plafond à caissons et du lambris.
Cette image montre un couloir avec un mur gris, un sol en marbre, un sol blanc, un plafond à caissons et du lambris.
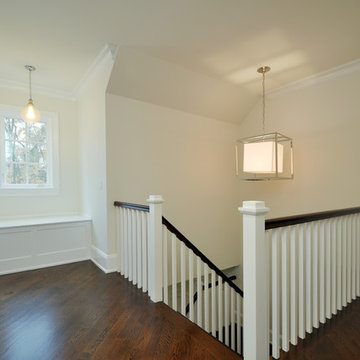
Inspiration pour un grand couloir traditionnel avec un mur blanc, parquet foncé, un sol marron et un plafond à caissons.
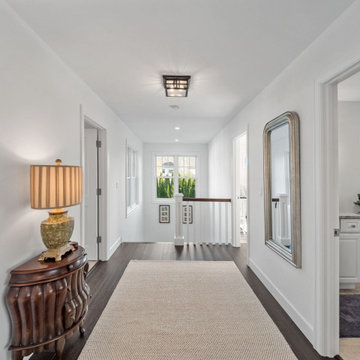
Shingle details and handsome stone accents give this traditional carriage house the look of days gone by while maintaining all of the convenience of today. The goal for this home was to maximize the views of the lake and this three-story home does just that. With multi-level porches and an abundance of windows facing the water. The exterior reflects character, timelessness, and architectural details to create a traditional waterfront home.
The exterior details include curved gable rooflines, crown molding, limestone accents, cedar shingles, arched limestone head garage doors, corbels, and an arched covered porch. Objectives of this home were open living and abundant natural light. This waterfront home provides space to accommodate entertaining, while still living comfortably for two. The interior of the home is distinguished as well as comfortable.
Graceful pillars at the covered entry lead into the lower foyer. The ground level features a bonus room, full bath, walk-in closet, and garage. Upon entering the main level, the south-facing wall is filled with numerous windows to provide the entire space with lake views and natural light. The hearth room with a coffered ceiling and covered terrace opens to the kitchen and dining area.
The best views were saved on the upper level for the master suite. Third-floor of this traditional carriage house is a sanctuary featuring an arched opening covered porch, two walk-in closets, and an en suite bathroom with a tub and shower.
Round Lake carriage house is located in Charlevoix, Michigan. Round lake is the best natural harbor on Lake Michigan. Surrounded by the City of Charlevoix, it is uniquely situated in an urban center, but with access to thousands of acres of the beautiful waters of northwest Michigan. The lake sits between Lake Michigan to the west and Lake Charlevoix to the east.
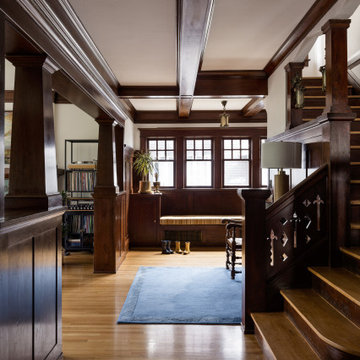
Photography by Miranda Estes
Inspiration pour un couloir craftsman de taille moyenne avec un mur blanc, un sol en bois brun et un plafond à caissons.
Inspiration pour un couloir craftsman de taille moyenne avec un mur blanc, un sol en bois brun et un plafond à caissons.
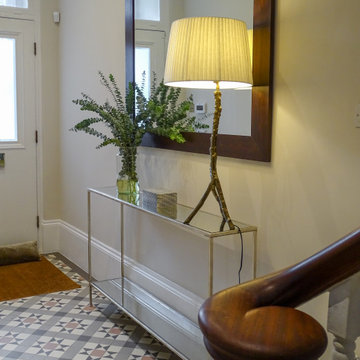
Bright and spacious Victorian tiled hallway near Battersea Park
Cette image montre un grand couloir traditionnel avec un mur beige, un sol en carrelage de céramique, un sol multicolore et un plafond à caissons.
Cette image montre un grand couloir traditionnel avec un mur beige, un sol en carrelage de céramique, un sol multicolore et un plafond à caissons.
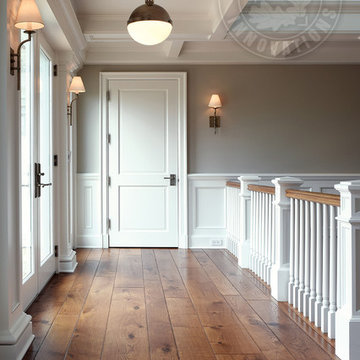
Elegant molding frames the luxurious neutral color palette and textured wall coverings. Across from the expansive quarry stone fireplace, picture windows overlook the adjoining copse. Upstairs, a light-filled gallery crowns the main entry hall. Floor: 5”+7”+9-1/2” random width plank | Vintage French Oak | Rustic Character | Victorian Collection hand scraped | pillowed edge | color Golden Oak | Satin Hardwax Oil. For more information please email us at: sales@signaturehardwoods.com
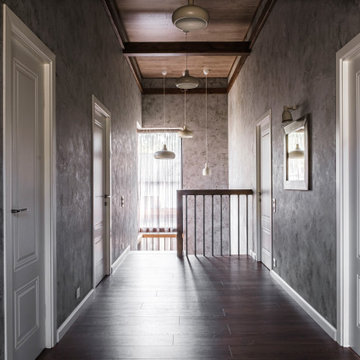
Cette image montre un couloir design avec un mur gris et un plafond à caissons.
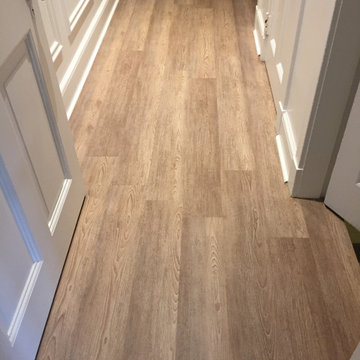
Upstairs floor renovation
Cette image montre un couloir design de taille moyenne avec un mur blanc, parquet clair, un sol blanc et un plafond à caissons.
Cette image montre un couloir design de taille moyenne avec un mur blanc, parquet clair, un sol blanc et un plafond à caissons.
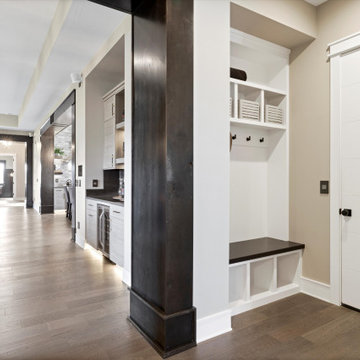
Idée de décoration pour un petit couloir tradition avec un mur gris, un sol en bois brun, un sol marron et un plafond à caissons.
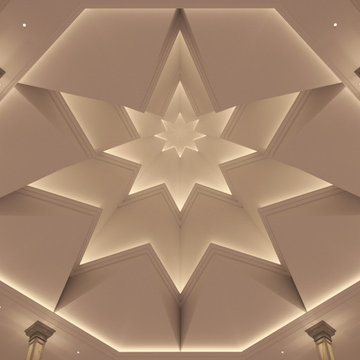
Luxury Interior Architecture
Taking wall panelling to a new level of design .
Aménagement d'un couloir avec un mur gris, un sol en marbre, un sol blanc, un plafond à caissons et du lambris.
Aménagement d'un couloir avec un mur gris, un sol en marbre, un sol blanc, un plafond à caissons et du lambris.
Idées déco de couloirs avec un plafond à caissons et différents designs de plafond
9