Idées déco de couloirs avec un plafond à caissons et différents designs de plafond
Trier par :
Budget
Trier par:Populaires du jour
121 - 140 sur 485 photos
1 sur 3
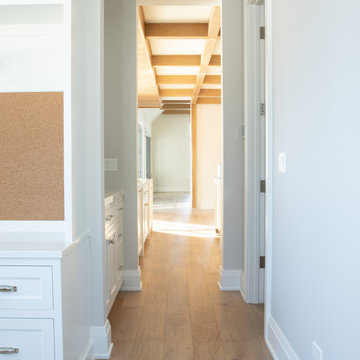
Hallway with custom engineered hardwood flooring and white walls.
Exemple d'un couloir moderne de taille moyenne avec un mur blanc, parquet clair, un sol beige et un plafond à caissons.
Exemple d'un couloir moderne de taille moyenne avec un mur blanc, parquet clair, un sol beige et un plafond à caissons.
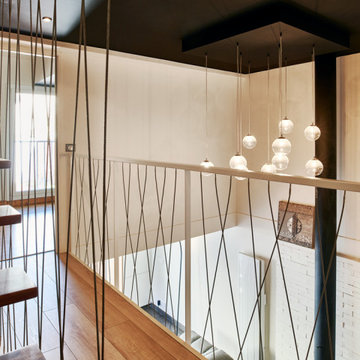
Inspiration pour un couloir minimaliste avec un mur blanc, parquet clair et un plafond à caissons.
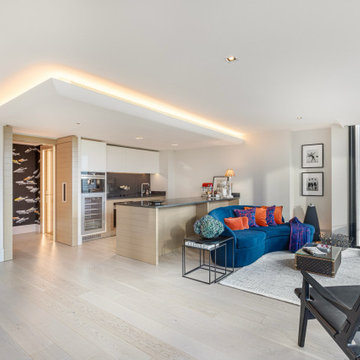
Inspiration pour un couloir design avec un mur gris, parquet clair, un sol gris et un plafond à caissons.
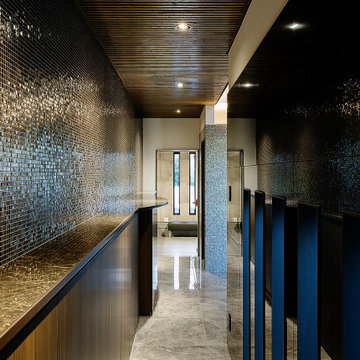
廊下のカラースキームは床面を除いて全体的にダーク系としました。高級感を演出するtためですが、玄関ホールの明るさとは対照的な空間となりました。リビングルームへ向かう廊下の反対側にはトレーニングルームが有ります。
Idée de décoration pour un très grand couloir minimaliste avec un mur noir, un sol en carrelage de céramique, un sol gris et un plafond à caissons.
Idée de décoration pour un très grand couloir minimaliste avec un mur noir, un sol en carrelage de céramique, un sol gris et un plafond à caissons.
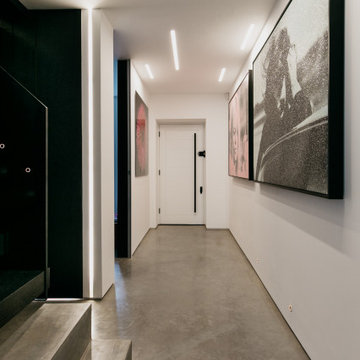
This transformational extension and remodelling has
turned a simple semi-detached family house into a
stunning home for the next generation, and is devoted to
entertaining and continuing to create family memories.
Working closely with the client every detail and finish was crafted into a fabulous example of self-expression leading the project to be shortlisted in the SBID International Design Awards. Taking the first step over the threshold gives just a glimpse of what you will experience beyond.
The property now benefits from an air source heat pump
(ASHP) and a whole house air handling system along
with underfloor heating, and a complete audio system
integrated within the walls and ceilings. The back wall
of the house simply slides away to enable the garden to
truly become part of the living environment.
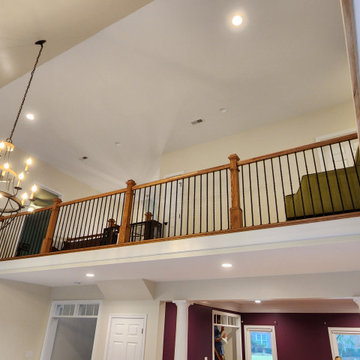
The view is better
Idée de décoration pour un grand couloir minimaliste avec un mur beige, moquette, un sol beige et un plafond à caissons.
Idée de décoration pour un grand couloir minimaliste avec un mur beige, moquette, un sol beige et un plafond à caissons.
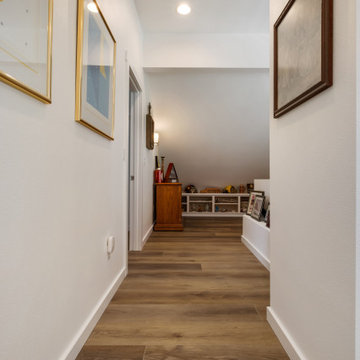
Tones of golden oak and walnut, with sparse knots to balance the more traditional palette. With the Modin Collection, we have raised the bar on luxury vinyl plank. The result is a new standard in resilient flooring. Modin offers true embossed in register texture, a low sheen level, a rigid SPC core, an industry-leading wear layer, and so much more.
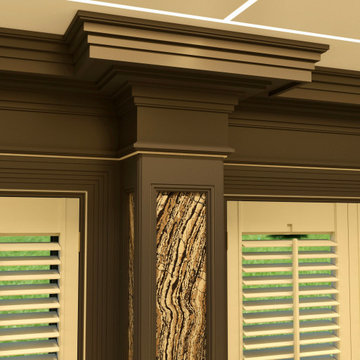
The Magic Collection by Chris Fell Design.
Designing and Creating the Unimaginable
Aménagement d'un couloir avec moquette, un plafond à caissons et du lambris.
Aménagement d'un couloir avec moquette, un plafond à caissons et du lambris.
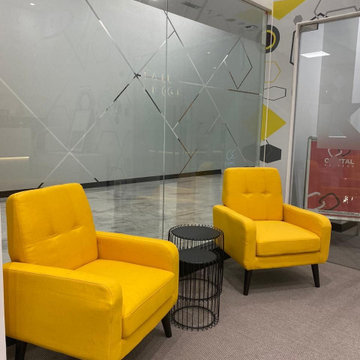
Required sustainable design since it is a commercial space and a school. created custom wall feature with led lighting at the back of the each letter and the feature wall was created with a message to all the student. artificial grass to bring in the nature into the space. Geometric wall to give that cool kind if a feeling to the students.
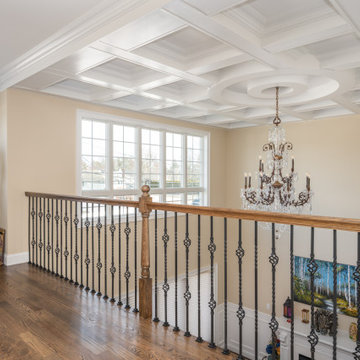
Idées déco pour un grand couloir classique avec un mur beige, parquet foncé, un sol marron et un plafond à caissons.
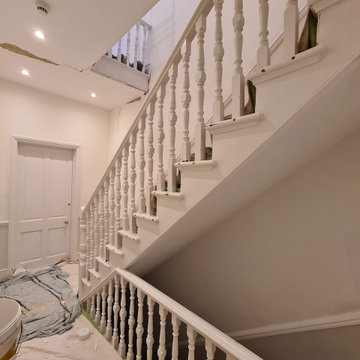
The Hallway transformation with taking care while clients and 3 kids was at Home. We installed a air filtration units and we create dustless environment while working. Each day hallway was clean and ready to use to minimise interruption.
To see more and be inspired please visit https://midecor.co.uk/air-filtration-service/
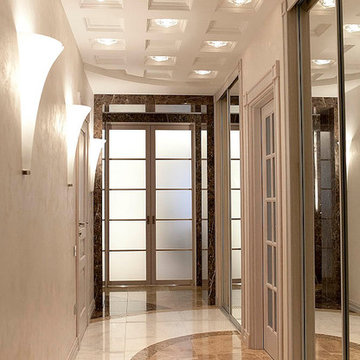
дизайн коридора в стиле современная классика
Idée de décoration pour un couloir tradition de taille moyenne avec un sol en marbre, un sol marron, un mur beige et un plafond à caissons.
Idée de décoration pour un couloir tradition de taille moyenne avec un sol en marbre, un sol marron, un mur beige et un plafond à caissons.
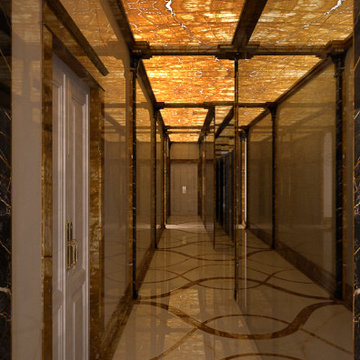
Corridoio di ingresso ad un loft in Miami.
Interamente custom, realizzato su specifiche richieste del cliente, con intarsi a pavimento.
I pannelli alle pareti e al soffitto sono di onice retroilluminato. L'intensità della luce è modulabile per ottenere diversi scenari.
Nel corridoio apre anche l'ascensore privato in acciaio anti-sfondamento, che riprende il pattern del pavimento in serigrafia.
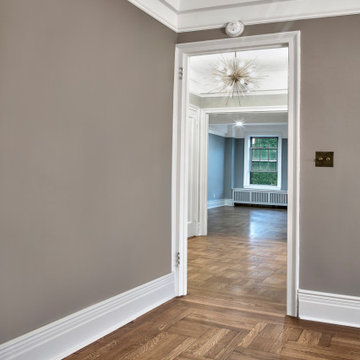
Renovation details in a pre-war apartment on the Upper West Side
Exemple d'un grand couloir rétro avec un mur vert, un sol en bois brun, un sol beige et un plafond à caissons.
Exemple d'un grand couloir rétro avec un mur vert, un sol en bois brun, un sol beige et un plafond à caissons.
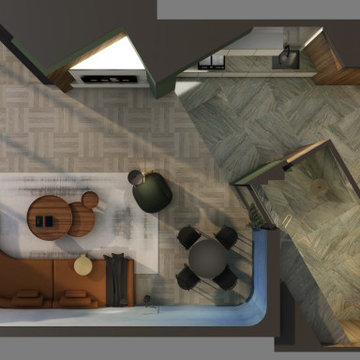
The Maverick creates a new direction to this private residence with redefining this 2-bedroom apartment into an open-concept plan 1-bedroom.
With a redirected sense of arrival that alters the movement the moment you enter this home, it became evident that new shapes, volumes, and orientations of functions were being developed to create a unique statement of living.
All spaces are interconnected with the clarity of glass panels and sheer drapery that balances out the bold proportions to create a sense of calm and sensibility.
The play with materials and textures was utilized as a tool to develop a unique dynamic between the different forms and functions. From the forest green marble to the painted thick molded ceiling and the finely corrugated lacquered walls, to redirecting the walnut wood veneer and elevating the sleeping area, all the spaces are obviously open towards one another that allowed for a dynamic flow throughout.
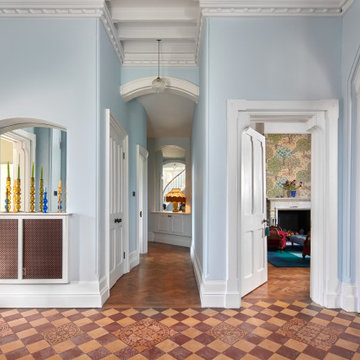
Inspiration pour un grand couloir traditionnel avec un mur bleu, un sol en carrelage de céramique, un sol multicolore et un plafond à caissons.
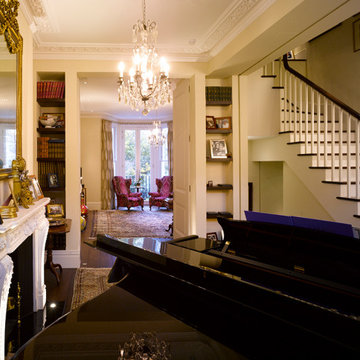
Architecture and Interior Design by PTP Architects; Lighting Design by Sally Storey at Lighting Design International; Works by Martinisation; Photography by Edmund Sumner
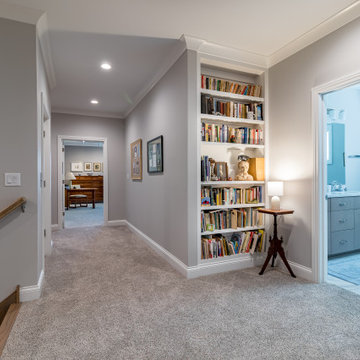
Idée de décoration pour un couloir design avec un mur gris, moquette, un sol gris, un plafond à caissons et boiseries.
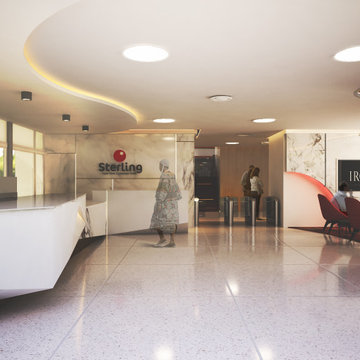
At Iroko Interiors and Consulting, we create quality interior design services and 3D visualizations for your projects. This banking hall was created to make clients feel at ease as they go about their banking needs, We designed the space to evoke a feeling of comfort, and leave the visitors feeling satisfied and enhance customer experience in all branches.

Inspiration pour un petit couloir minimaliste avec un mur beige, un sol en bois brun, un sol beige, un plafond à caissons et du papier peint.
Idées déco de couloirs avec un plafond à caissons et différents designs de plafond
7