Idées déco de couloirs avec un plafond en bois et différents habillages de murs
Trier par :
Budget
Trier par:Populaires du jour
161 - 180 sur 225 photos
1 sur 3
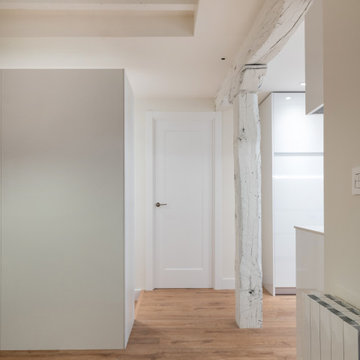
Exemple d'un couloir chic avec un mur blanc, un sol en vinyl, un plafond en bois et un mur en parement de brique.
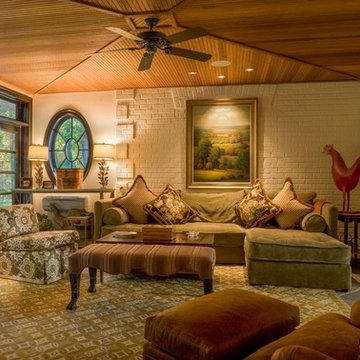
Idée de décoration pour un grand couloir tradition avec un sol en carrelage de céramique, un sol beige, un mur gris, un plafond en bois et un mur en parement de brique.
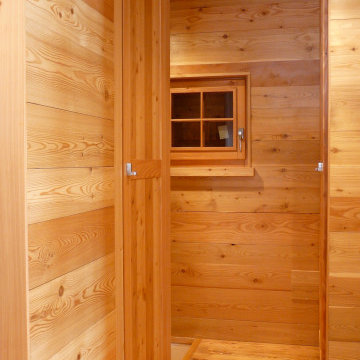
Corridoio in larice massello
Idée de décoration pour un couloir chalet en bois avec un sol en bois brun et un plafond en bois.
Idée de décoration pour un couloir chalet en bois avec un sol en bois brun et un plafond en bois.
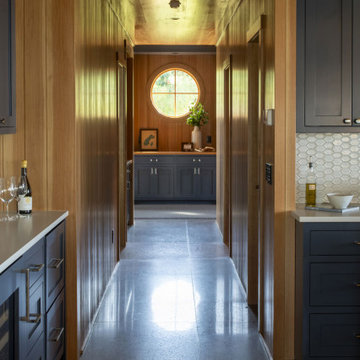
Contractor: Matt Bronder Construction
Landscape: JK Landscape Construction
Idées déco pour un couloir scandinave en bois avec sol en béton ciré et un plafond en bois.
Idées déco pour un couloir scandinave en bois avec sol en béton ciré et un plafond en bois.
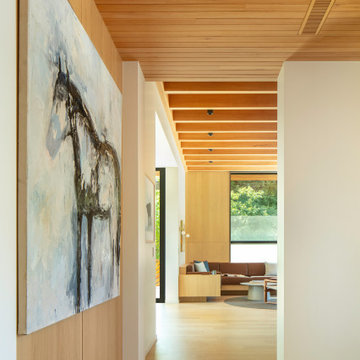
Réalisation d'un couloir vintage avec un mur blanc, parquet clair, un plafond en bois et du lambris.
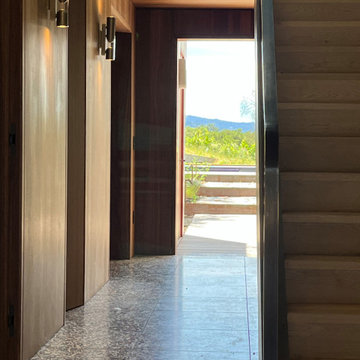
A warm central core.
Idée de décoration pour un couloir design en bois de taille moyenne avec un mur marron, un sol gris et un plafond en bois.
Idée de décoration pour un couloir design en bois de taille moyenne avec un mur marron, un sol gris et un plafond en bois.
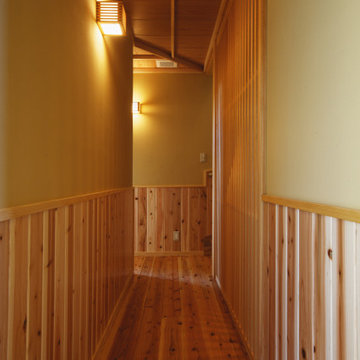
Aménagement d'un grand couloir asiatique en bois avec un mur beige, parquet clair, un sol beige et un plafond en bois.
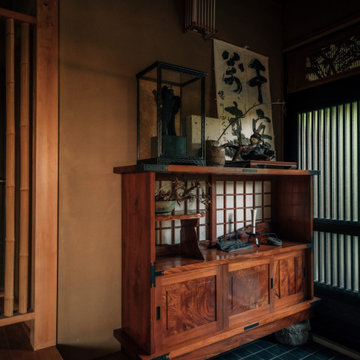
The entrance hall of a Japanese house is called "genkan," where you take off your shoes and leave them turned around until you leave. On the way to the spacious living room, you are greeted by collectible works of Japanese and Ukrainian art, as well as their owner. He respectfully invites you into the room.
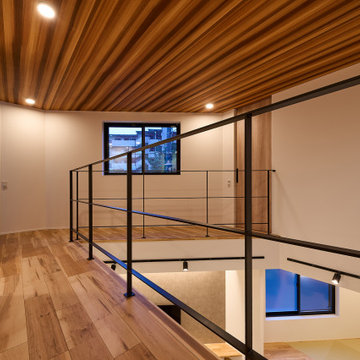
Idées déco pour un couloir avec un mur blanc, un sol en contreplaqué, un plafond en bois et du papier peint.
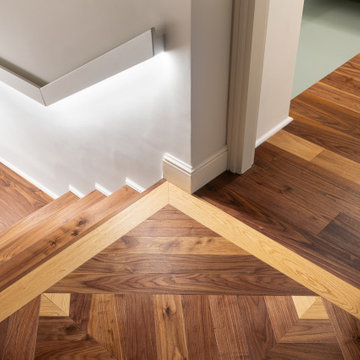
Idée de décoration pour un couloir design de taille moyenne avec un mur beige, parquet foncé, un sol marron, un plafond en bois et du lambris.
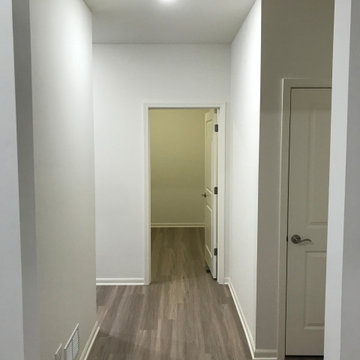
Ahead of repainting of Walls, Doors, Trim and Baseboarding
Idée de décoration pour un couloir design en bois de taille moyenne avec un mur blanc, parquet clair, un sol multicolore et un plafond en bois.
Idée de décoration pour un couloir design en bois de taille moyenne avec un mur blanc, parquet clair, un sol multicolore et un plafond en bois.
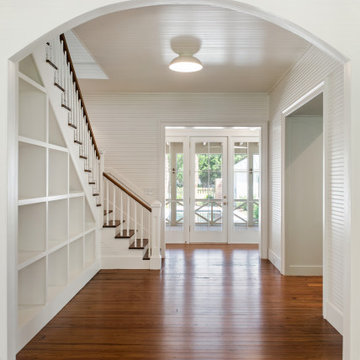
Arched cased opening leading from the entry hall to the main hallways featuring original antique heart pine floors, resurfaced existing beadboard paneling on the walls and ceiling, and a built-in bookcase under the staircase for additional storage
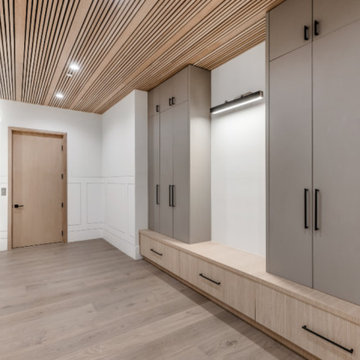
A rare and secluded paradise, the Woodvale Estate is a true modern masterpiece perfect to impress even the most discerning of clientele. At the pinnacle of luxury, this one-of-a-kind new construction features all the modern amenities that one could ever dream of. Situated on an expansive and lush over 35,000 square foot lot with truly unparalleled privacy, this modern estate boasts over 21,000 square feet of meticulously crafted and designer done living space. Behind the hedged, walled, and gated entry find a large motor court leading into the jaw-dropping entryway to this majestic modern marvel. Superlative features include chef's prep kitchen, home theater, professional gym, full spa, hair salon, elevator, temperature-controlled wine storage, 14 car garage that doubles as an event space, outdoor basketball court, and fabulous detached two-story guesthouse. The primary bedroom suite offers a perfectly picturesque escape complete with massive dual walk-in closets, dual spa-like baths, massive outdoor patio, romantic fireplace, and separate private balcony with hot tub. With a truly optimal layout for enjoying the best modern amenities and embracing the California lifestyle, the open floor plan provides spacious living, dining, and family rooms and open entertainer's kitchen with large chef's island, breakfast bar, state-of-the-art appliances, and motorized sliding glass doors for the ultimate enjoyment with ease, class, and sophistication. Enjoy every conceivable amenity and luxury afforded in this truly magnificent and awe-inspiring property that simply put, stands in a class all its own.
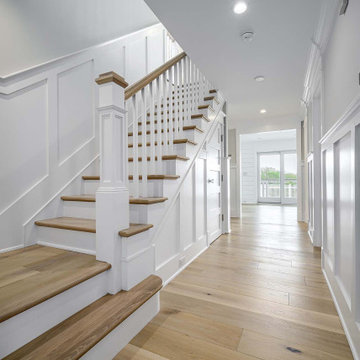
Exemple d'un couloir avec un mur beige, parquet clair, un sol marron, un plafond en bois et boiseries.
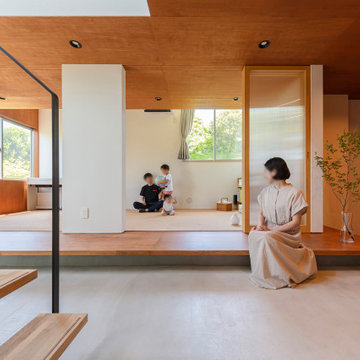
Cette image montre un couloir avec un mur blanc, sol en béton ciré, un sol gris, un plafond en bois et du papier peint.
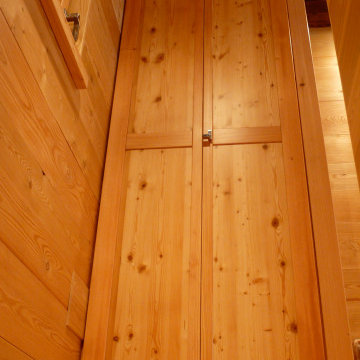
Corridoio in larice massello
Cette image montre un couloir chalet en bois avec un sol en bois brun et un plafond en bois.
Cette image montre un couloir chalet en bois avec un sol en bois brun et un plafond en bois.
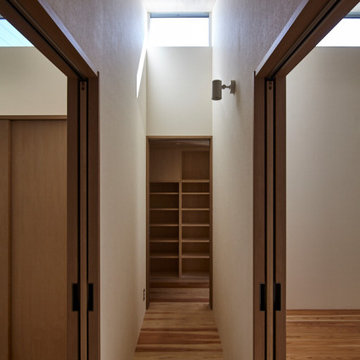
Cette photo montre un couloir tendance de taille moyenne avec un mur blanc, un sol en bois brun, un sol beige, un plafond en bois et du papier peint.
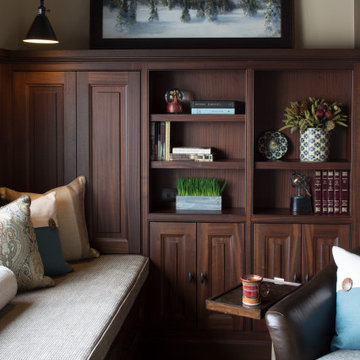
A cozy, comfortable seating area outside the guest rooms provide a quiet place to relax. The bench seat is deep enough for a nap after a long day on the ski slopes.
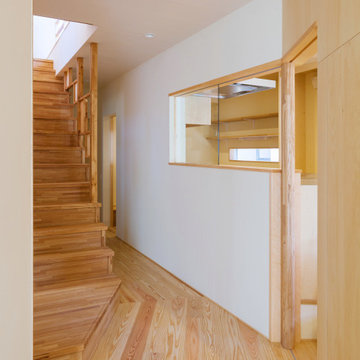
1階廊下のキッチンと階段室が取り合う部分。誰もがここを通る。
Idées déco pour un couloir de taille moyenne avec un mur blanc, parquet clair, un sol beige, un plafond en bois et du papier peint.
Idées déco pour un couloir de taille moyenne avec un mur blanc, parquet clair, un sol beige, un plafond en bois et du papier peint.
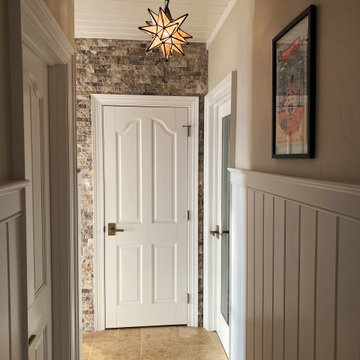
Full Lake Home Renovation
Cette image montre un très grand couloir traditionnel avec un sol en marbre, un sol marron, un plafond en bois et du lambris.
Cette image montre un très grand couloir traditionnel avec un sol en marbre, un sol marron, un plafond en bois et du lambris.
Idées déco de couloirs avec un plafond en bois et différents habillages de murs
9