Idées déco de couloirs avec un plafond en bois et différents habillages de murs
Trier par :
Budget
Trier par:Populaires du jour
121 - 140 sur 225 photos
1 sur 3
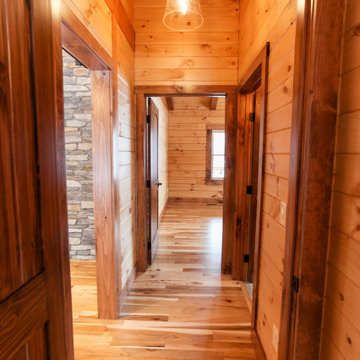
Cette image montre un couloir chalet en bois avec parquet clair, un sol jaune et un plafond en bois.

Vue sur la chambre dortoir, placard intégré sur la gauche, de toute hauteur.
Exemple d'un petit couloir montagne en bois avec un mur blanc, sol en stratifié, un sol marron et un plafond en bois.
Exemple d'un petit couloir montagne en bois avec un mur blanc, sol en stratifié, un sol marron et un plafond en bois.
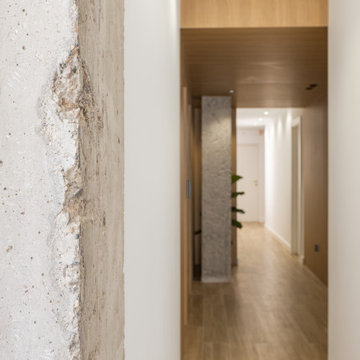
Cette photo montre un couloir méditerranéen en bois de taille moyenne avec un mur marron, parquet clair et un plafond en bois.
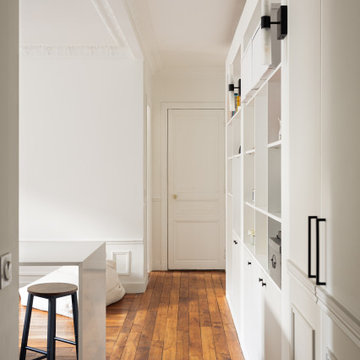
Vue du couloir, avec ses menuiseries, vers la salle d'eau.
Cette photo montre un couloir de taille moyenne avec un mur blanc, un sol blanc, un sol en bois brun, un plafond en bois et boiseries.
Cette photo montre un couloir de taille moyenne avec un mur blanc, un sol blanc, un sol en bois brun, un plafond en bois et boiseries.
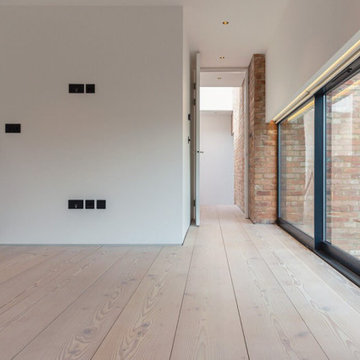
The hallway and landing areas showcase remarkable beauty, enhanced by the presence of sliding glass windows that provide a captivating view of the outdoors. The vibrant aura enveloping these spaces adds to the overall allure, creating an atmosphere of energy and warmth.
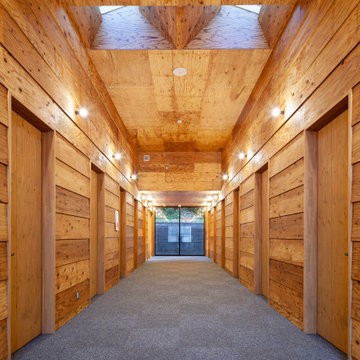
Aménagement d'un grand couloir contemporain en bois avec un sol gris et un plafond en bois.
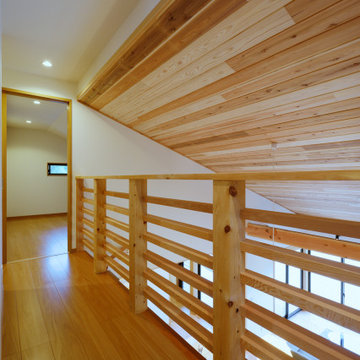
2階の個室へとアクセスする廊下。吹抜けに面した開放的な空間です。
Cette image montre un couloir de taille moyenne avec un mur blanc, un sol en bois brun, un sol marron, un plafond en bois et du papier peint.
Cette image montre un couloir de taille moyenne avec un mur blanc, un sol en bois brun, un sol marron, un plafond en bois et du papier peint.
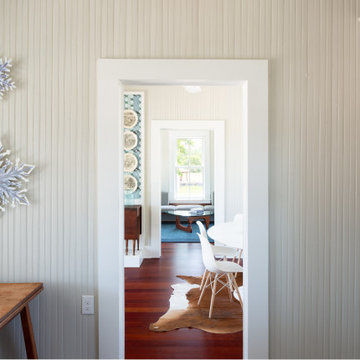
The shotgun flow through the living room, dining room, and kitchen showcases new Brazilian Cherry wide-plank flooring.
Cette photo montre un couloir nature de taille moyenne avec un mur gris, un sol en bois brun, un sol rouge, un plafond en bois et du lambris.
Cette photo montre un couloir nature de taille moyenne avec un mur gris, un sol en bois brun, un sol rouge, un plafond en bois et du lambris.
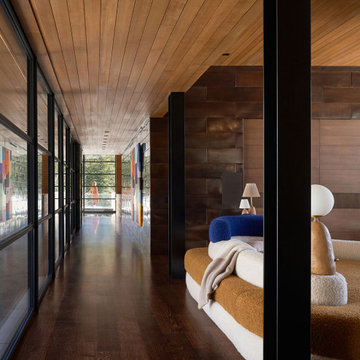
As seen in Interior Design Magazine's 'Homes' Fall edition (September 21, 2022).
Photo credit: Kevin Scott.
Exemple d'un très grand couloir moderne avec un mur marron, un sol en bois brun, un sol marron, un plafond en bois et du lambris.
Exemple d'un très grand couloir moderne avec un mur marron, un sol en bois brun, un sol marron, un plafond en bois et du lambris.
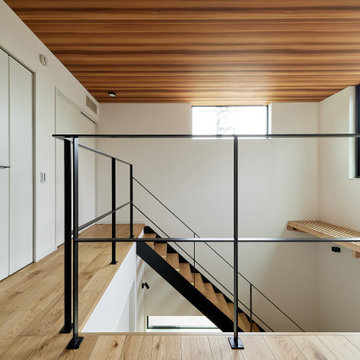
Cette photo montre un couloir avec un sol en contreplaqué, un plafond en bois et du papier peint.
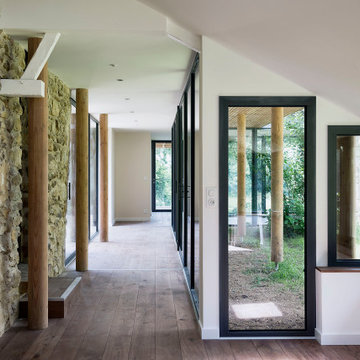
Couloir reliant une longère à une grange
Réalisation d'un grand couloir design avec un mur blanc, un sol en bois brun, un sol marron, un plafond en bois et un mur en parement de brique.
Réalisation d'un grand couloir design avec un mur blanc, un sol en bois brun, un sol marron, un plafond en bois et un mur en parement de brique.
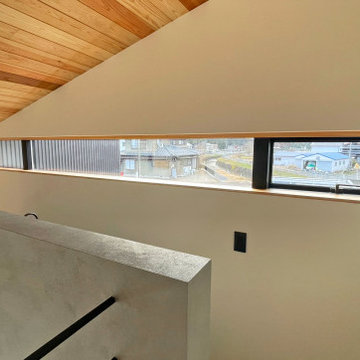
Idée de décoration pour un couloir minimaliste avec un mur gris, un sol en bois brun, un sol marron, un plafond en bois et du papier peint.
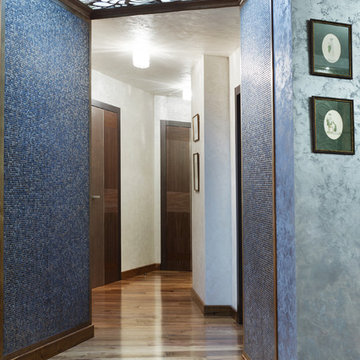
На потолке - резная панель из дерева с подсветкой. Пол - модульный керамогранит. На стенах серебристая декоративная покраска с песком и мелкая стеклянная мозаика в коричнево-серых тонах.
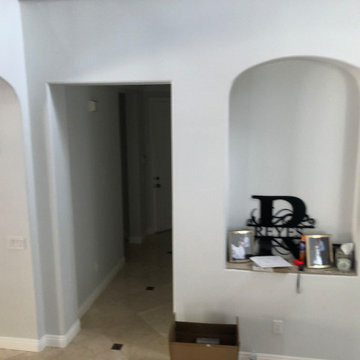
This Entryway Table Will Be a decorative space that is mainly used to put down keys or other small items. Table with tray at bottom. Console Table
Exemple d'un petit couloir moderne en bois avec un mur blanc, un sol en carrelage de porcelaine, un sol beige et un plafond en bois.
Exemple d'un petit couloir moderne en bois avec un mur blanc, un sol en carrelage de porcelaine, un sol beige et un plafond en bois.
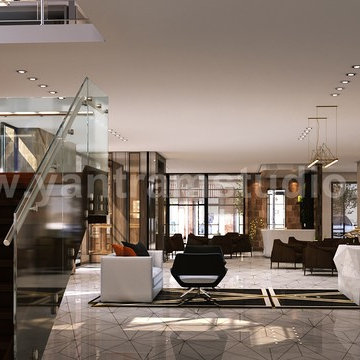
3D Interior Cafe with Modern furniture and sitting space with unique reception table ideas by Yantram Architectural Design Studio, Manchester - UK
Cette image montre un grand couloir minimaliste avec un mur beige, un sol en marbre, un sol beige, un plafond en bois et du lambris de bois.
Cette image montre un grand couloir minimaliste avec un mur beige, un sol en marbre, un sol beige, un plafond en bois et du lambris de bois.
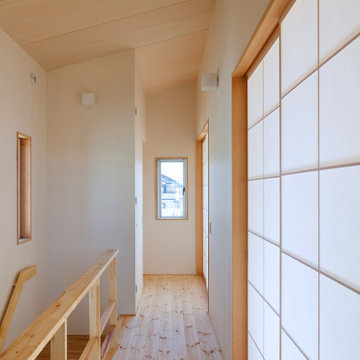
2階廊下スペース。天井は屋根勾配によります。最奥左手にトイレ。
Inspiration pour un couloir de taille moyenne avec un mur blanc, parquet clair, un sol beige, un plafond en bois et du papier peint.
Inspiration pour un couloir de taille moyenne avec un mur blanc, parquet clair, un sol beige, un plafond en bois et du papier peint.
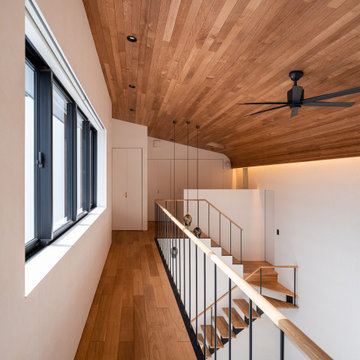
photo by 大沢誠一
間接照明/株式会社ひかり
Cette photo montre un grand couloir tendance avec un mur blanc, un sol en contreplaqué, un sol beige, un plafond en bois et du papier peint.
Cette photo montre un grand couloir tendance avec un mur blanc, un sol en contreplaqué, un sol beige, un plafond en bois et du papier peint.
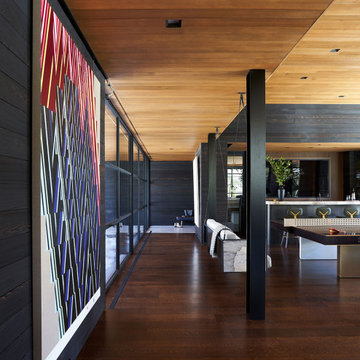
As seen in Interior Design Magazine's 'Homes' Fall edition (September 21, 2022).
Photo credit: Kevin Scott.
Idées déco pour un grand couloir moderne en bois avec un mur noir, un sol en bois brun, un sol marron et un plafond en bois.
Idées déco pour un grand couloir moderne en bois avec un mur noir, un sol en bois brun, un sol marron et un plafond en bois.
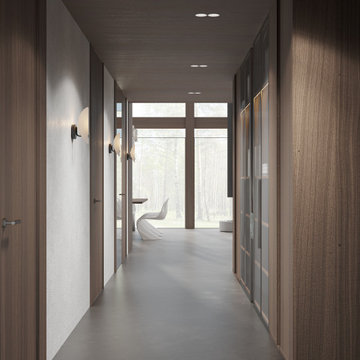
Aménagement d'un grand couloir contemporain en bois avec un mur gris, sol en béton ciré, un sol gris et un plafond en bois.
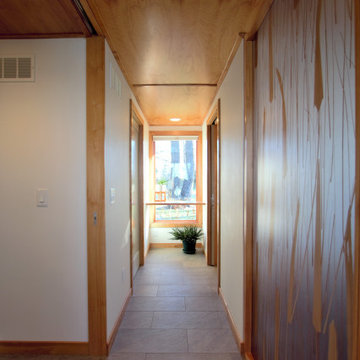
Idées déco pour un couloir rétro de taille moyenne avec un sol en carrelage de porcelaine, un sol gris, un plafond en bois et du lambris.
Idées déco de couloirs avec un plafond en bois et différents habillages de murs
7