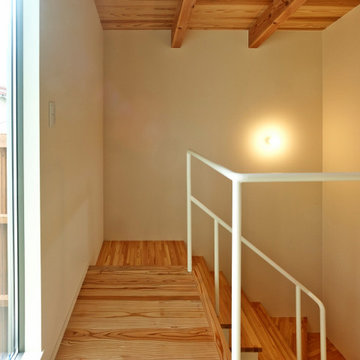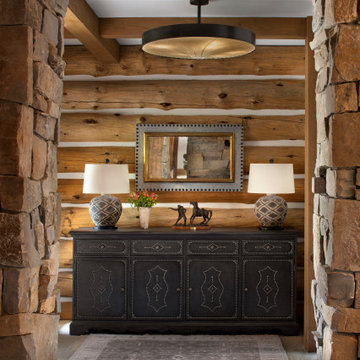Idées déco de couloirs avec un plafond en bois et différents habillages de murs
Trier par :
Budget
Trier par:Populaires du jour
61 - 80 sur 225 photos
1 sur 3
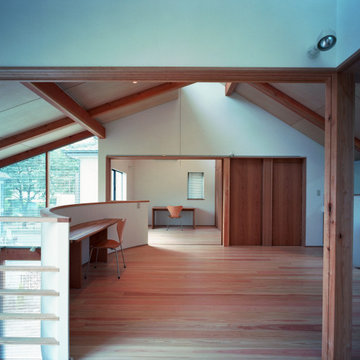
Idées déco pour un couloir moderne avec un mur blanc, parquet clair, un plafond en bois et du lambris de bois.
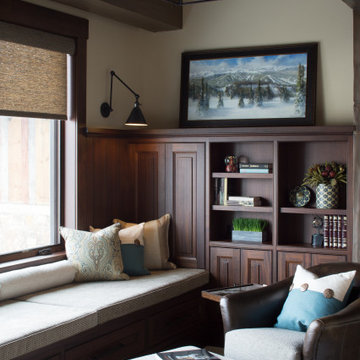
A cozy, comfortable seating area outside the guest rooms provide a quiet place to relax. The bench seat is deep enough for a nap after a long day on the ski slopes.
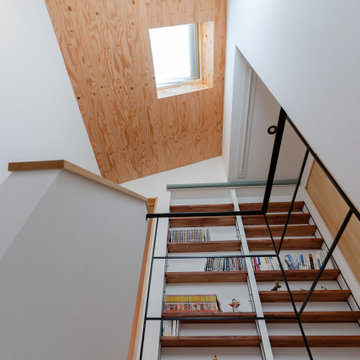
天窓
Cette image montre un couloir avec un mur blanc, un sol en bois brun, un sol beige, un plafond en bois et du papier peint.
Cette image montre un couloir avec un mur blanc, un sol en bois brun, un sol beige, un plafond en bois et du papier peint.
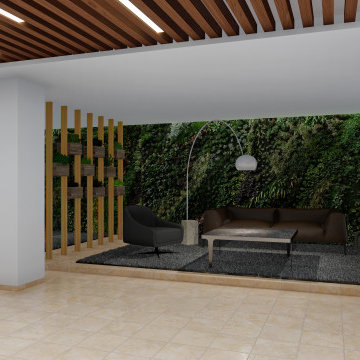
Aménagement d'un grand couloir moderne avec un mur beige, un sol en carrelage de porcelaine, un sol multicolore, un plafond en bois et un mur en parement de brique.
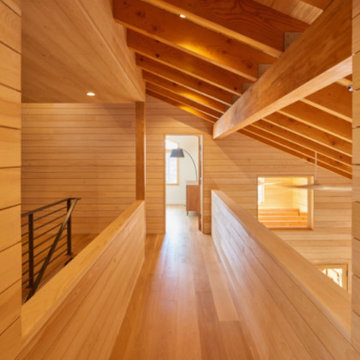
This lake home in South Hero, Vermont features engineered, Plain Sawn White Oak Plank Flooring.
Flooring: Select Grade Plain Sawn White Oak Flooring in 8″ widths
Finish: Custom VNC Hydrolaquer with VNC Clear Satin Finish
Architecture & Construction: Cultivation Design Build
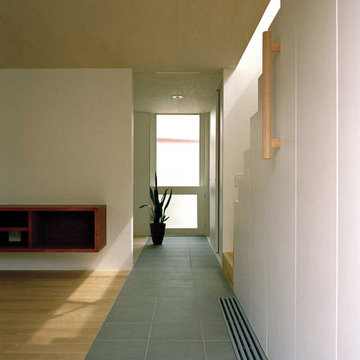
Cette image montre un couloir avec un mur blanc, un sol en ardoise, un sol gris, un plafond en bois et du papier peint.
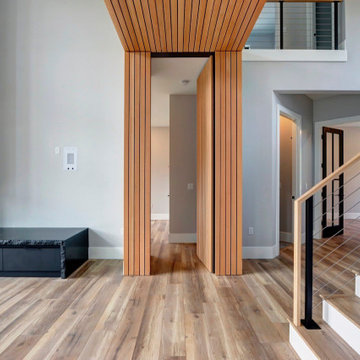
Cette photo montre un couloir tendance en bois avec un sol gris et un plafond en bois.
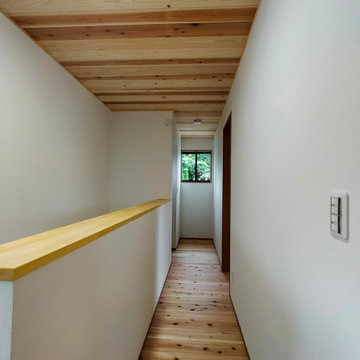
二階廊下/ 風道としての廊下。春になると奥の窓がピクチャーウインドウとなり、桜を眺められます。
Cette photo montre un couloir de taille moyenne avec un mur blanc, un sol en bois brun, un sol marron, un plafond en bois et du papier peint.
Cette photo montre un couloir de taille moyenne avec un mur blanc, un sol en bois brun, un sol marron, un plafond en bois et du papier peint.
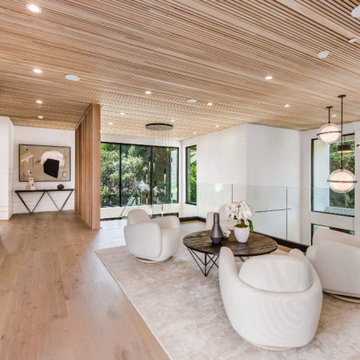
A rare and secluded paradise, the Woodvale Estate is a true modern masterpiece perfect to impress even the most discerning of clientele. At the pinnacle of luxury, this one-of-a-kind new construction features all the modern amenities that one could ever dream of. Situated on an expansive and lush over 35,000 square foot lot with truly unparalleled privacy, this modern estate boasts over 21,000 square feet of meticulously crafted and designer done living space. Behind the hedged, walled, and gated entry find a large motor court leading into the jaw-dropping entryway to this majestic modern marvel. Superlative features include chef's prep kitchen, home theater, professional gym, full spa, hair salon, elevator, temperature-controlled wine storage, 14 car garage that doubles as an event space, outdoor basketball court, and fabulous detached two-story guesthouse. The primary bedroom suite offers a perfectly picturesque escape complete with massive dual walk-in closets, dual spa-like baths, massive outdoor patio, romantic fireplace, and separate private balcony with hot tub. With a truly optimal layout for enjoying the best modern amenities and embracing the California lifestyle, the open floor plan provides spacious living, dining, and family rooms and open entertainer's kitchen with large chef's island, breakfast bar, state-of-the-art appliances, and motorized sliding glass doors for the ultimate enjoyment with ease, class, and sophistication. Enjoy every conceivable amenity and luxury afforded in this truly magnificent and awe-inspiring property that simply put, stands in a class all its own.
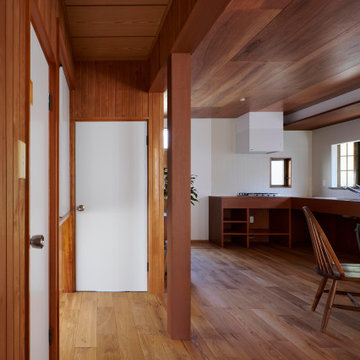
もともと廊下だったところはすべての壁に無垢材の羽目板で設えられていました。すごく良い風合いだったのですが、廊下が薄暗い印象になっていたため、断熱性能を向上させて廊下とリビングを一体の空間としました。その効果でリビングダイニングは広々とした空間になり、無垢材の羽目板を残し上質な質感になりました。収納の扉は白く塗装し、アクセントをつけています。
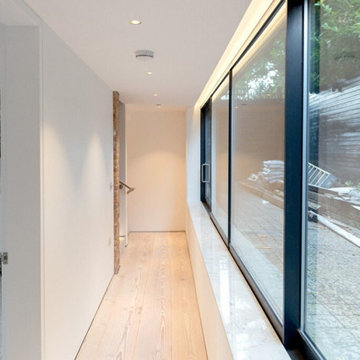
The hallway and landing areas showcase remarkable beauty, enhanced by the presence of sliding glass windows that provide a captivating view of the outdoors. The vibrant aura enveloping these spaces adds to the overall allure, creating an atmosphere of energy and warmth.
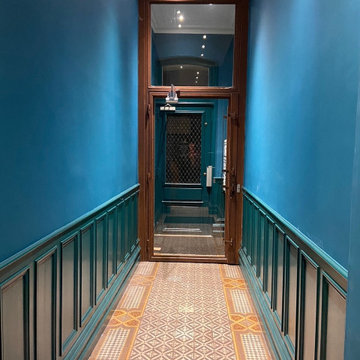
Plongez dans l'élégance intemporelle de notre récente réalisation - un couloir captivant où l'harmonie des tons verts sauge et bleu crée une atmosphère sophistiquée.
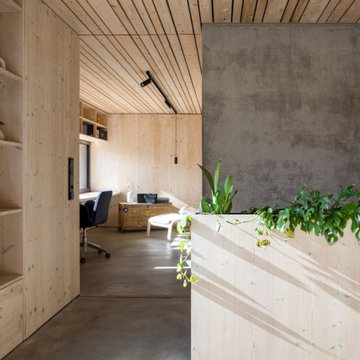
Cette image montre un couloir minimaliste en bois avec un mur gris, sol en béton ciré, un sol gris et un plafond en bois.
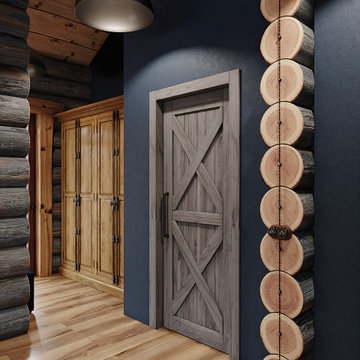
Inspiration pour un couloir chalet en bois de taille moyenne avec un sol en bois brun et un plafond en bois.
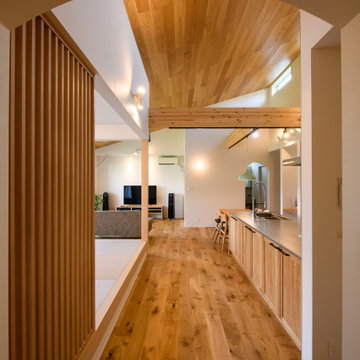
玄関ホールとリビングをアーチ型の垂れ壁で空間を仕切りました。
Aménagement d'un couloir moderne avec un mur blanc, un sol en bois brun, un plafond en bois et du papier peint.
Aménagement d'un couloir moderne avec un mur blanc, un sol en bois brun, un plafond en bois et du papier peint.
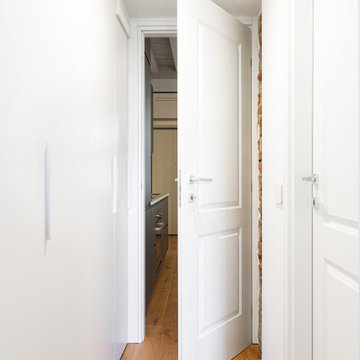
Disimpegno: armadiatura che nasconde l'angolo lavanderia. Porte pantografate 2B (a due riquadri) che collegano zona giorno e zona notte.
Réalisation d'un petit couloir nordique avec un mur blanc, parquet clair, un sol marron, un plafond en bois et différents habillages de murs.
Réalisation d'un petit couloir nordique avec un mur blanc, parquet clair, un sol marron, un plafond en bois et différents habillages de murs.
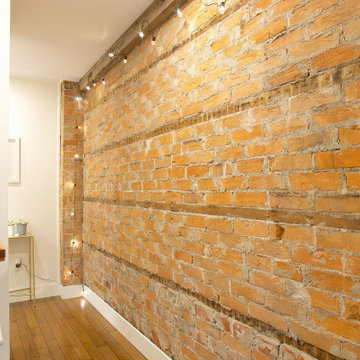
Aménagement d'un petit couloir craftsman avec un mur blanc, un sol en bois brun, un sol marron, un plafond en bois et un mur en parement de brique.
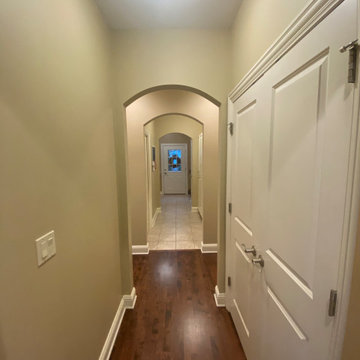
Before Photo
Réalisation d'un couloir tradition en bois de taille moyenne avec un mur beige, parquet foncé, un sol marron et un plafond en bois.
Réalisation d'un couloir tradition en bois de taille moyenne avec un mur beige, parquet foncé, un sol marron et un plafond en bois.
Idées déco de couloirs avec un plafond en bois et différents habillages de murs
4
