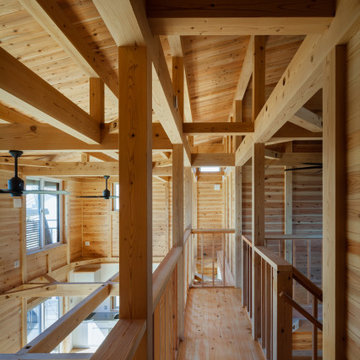Idées déco de couloirs avec un plafond en bois et différents habillages de murs
Trier par :
Budget
Trier par:Populaires du jour
81 - 100 sur 225 photos
1 sur 3
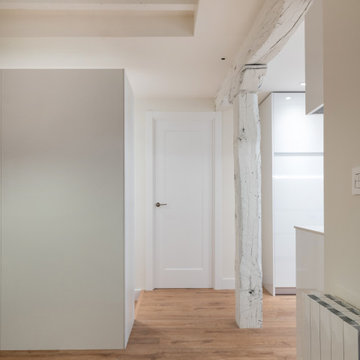
Exemple d'un couloir chic avec un mur blanc, un sol en vinyl, un plafond en bois et un mur en parement de brique.
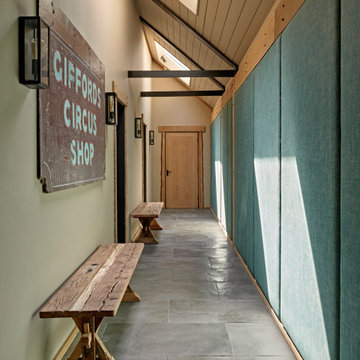
Idées déco pour un grand couloir éclectique avec un mur beige, un sol en ardoise, un sol gris, un plafond en bois et du lambris.
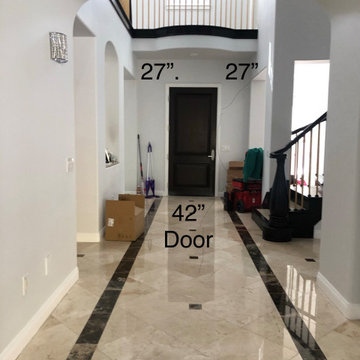
This Entryway Table Will Be a decorative space that is mainly used to put down keys or other small items. Table with tray at bottom. Console Table
Cette photo montre un petit couloir moderne en bois avec un mur blanc, un sol en carrelage de porcelaine, un sol beige et un plafond en bois.
Cette photo montre un petit couloir moderne en bois avec un mur blanc, un sol en carrelage de porcelaine, un sol beige et un plafond en bois.
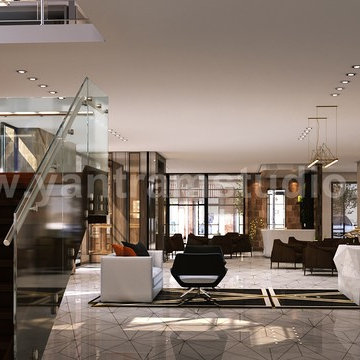
3D Interior Cafe with Modern furniture and sitting space with unique reception table ideas by Yantram Architectural Design Studio, Manchester - UK
Cette image montre un grand couloir minimaliste avec un mur beige, un sol en marbre, un sol beige, un plafond en bois et du lambris de bois.
Cette image montre un grand couloir minimaliste avec un mur beige, un sol en marbre, un sol beige, un plafond en bois et du lambris de bois.
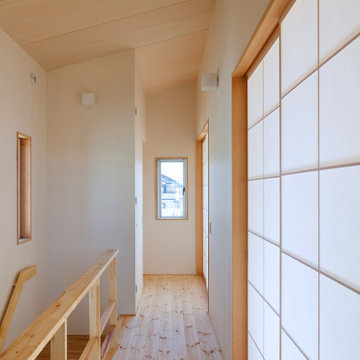
2階廊下スペース。天井は屋根勾配によります。最奥左手にトイレ。
Inspiration pour un couloir de taille moyenne avec un mur blanc, parquet clair, un sol beige, un plafond en bois et du papier peint.
Inspiration pour un couloir de taille moyenne avec un mur blanc, parquet clair, un sol beige, un plafond en bois et du papier peint.
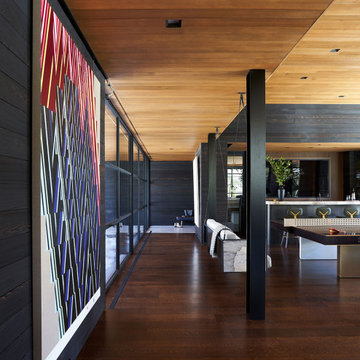
As seen in Interior Design Magazine's 'Homes' Fall edition (September 21, 2022).
Photo credit: Kevin Scott.
Idées déco pour un grand couloir moderne en bois avec un mur noir, un sol en bois brun, un sol marron et un plafond en bois.
Idées déco pour un grand couloir moderne en bois avec un mur noir, un sol en bois brun, un sol marron et un plafond en bois.
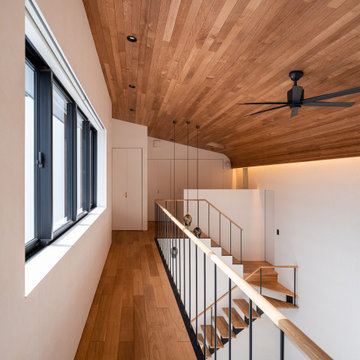
photo by 大沢誠一
間接照明/株式会社ひかり
Cette photo montre un grand couloir tendance avec un mur blanc, un sol en contreplaqué, un sol beige, un plafond en bois et du papier peint.
Cette photo montre un grand couloir tendance avec un mur blanc, un sol en contreplaqué, un sol beige, un plafond en bois et du papier peint.
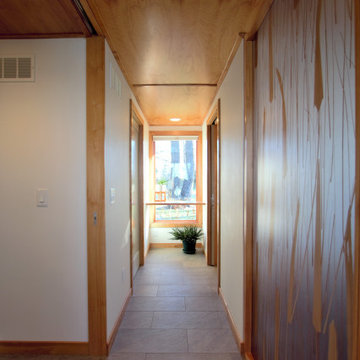
Idées déco pour un couloir rétro de taille moyenne avec un sol en carrelage de porcelaine, un sol gris, un plafond en bois et du lambris.
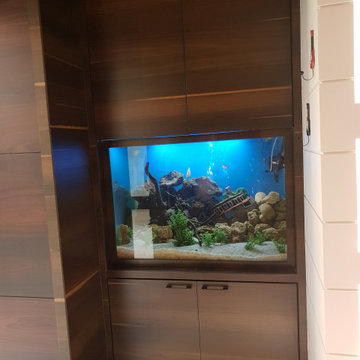
Exemple d'un couloir tendance de taille moyenne avec un mur marron, un sol en marbre, un sol beige, un plafond en bois et du lambris.
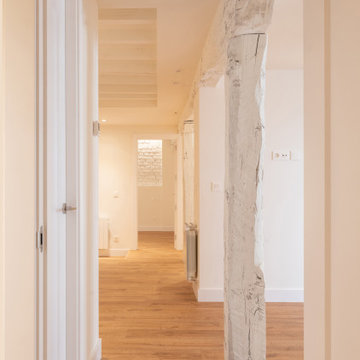
Exemple d'un couloir chic avec un mur blanc, un sol en vinyl, un plafond en bois et un mur en parement de brique.
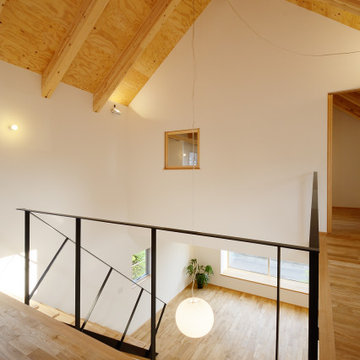
スチール階段から続く2階の廊下。2階床高では、2室の子供部屋と大きなバルコニーへと繋がり、スロープ状の渡り廊下を渡ると主寝室へアクセスできます。2階廊下部分と吹抜け部分は登り梁と野地合板を現しとし、白を基調とした内装の中でぬくもりを感じさせる仕上げとしています。
Cette photo montre un grand couloir scandinave avec un mur blanc, un sol en bois brun, un sol marron, un plafond en bois et du papier peint.
Cette photo montre un grand couloir scandinave avec un mur blanc, un sol en bois brun, un sol marron, un plafond en bois et du papier peint.
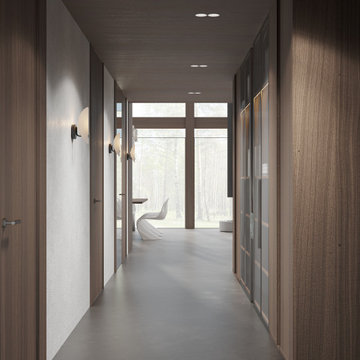
Aménagement d'un grand couloir contemporain en bois avec un mur gris, sol en béton ciré, un sol gris et un plafond en bois.
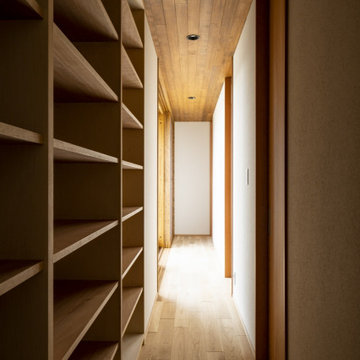
素敵な庭と緩やかにつながる平屋がいい。
使いやすい壁いっぱいの本棚がほしい。
個室にもリビングと一体にもなる和室がいる。
二人で並んで使える造作の洗面台がいい。
お気にいりの場所は濡れ縁とお庭。
珪藻土クロスや無垢材をたくさん使いました。
家族みんなで動線を考え、たったひとつ間取りにたどり着いた。
光と風を取り入れ、快適に暮らせるようなつくりを。
そんな理想を取り入れた建築計画を一緒に考えました。
そして、家族の想いがまたひとつカタチになりました。
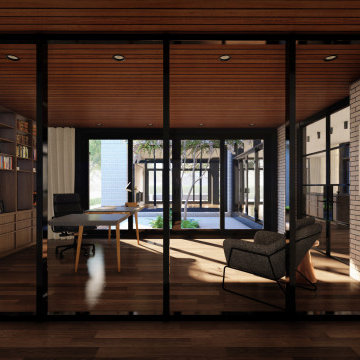
Home officeEntry Foyer - with direct access to home office.
-
Like what you see?
Visit www.mymodernhome.com for more detail, or to see yourself in one of our architect-designed home plans.
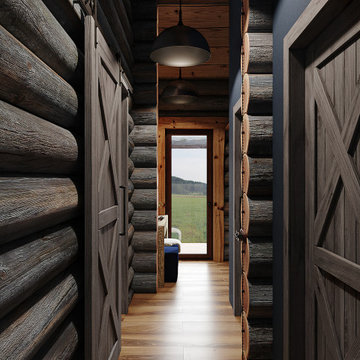
Cette photo montre un couloir montagne en bois de taille moyenne avec un sol en bois brun et un plafond en bois.
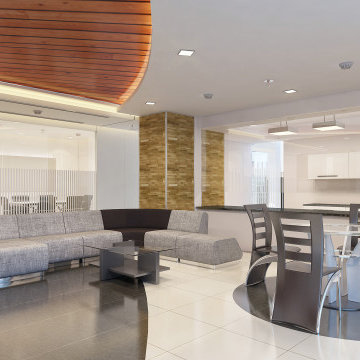
A hotel design project with contemporary exterior, holistic approach for interior and high quality flexible spaces.
Complete design, documentation and rendering package by Brookspace Architectural Services.
Thank you
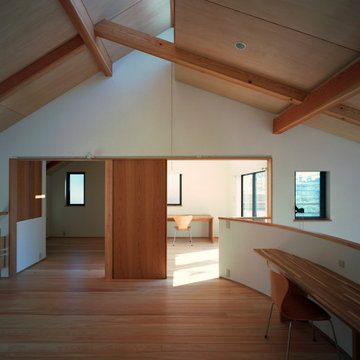
Réalisation d'un couloir minimaliste avec un mur blanc, parquet clair, un plafond en bois et du lambris de bois.
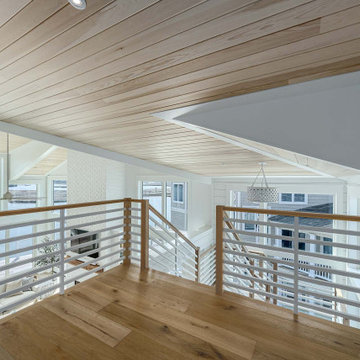
Cette photo montre un couloir bord de mer avec un mur blanc, parquet clair, un sol marron, un plafond en bois et du lambris de bois.
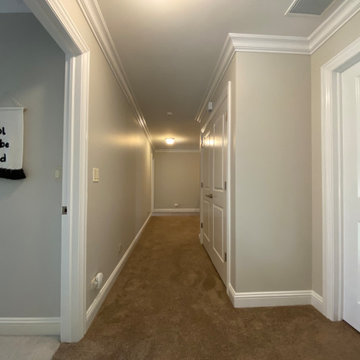
Prepared
Painted the Walls, Baseboard, and Doors/Frames
Wall Color in all Areas in: Benjamin Moore Pale Oak OC-20
Idée de décoration pour un couloir tradition en bois de taille moyenne avec un mur blanc, moquette, un sol marron et un plafond en bois.
Idée de décoration pour un couloir tradition en bois de taille moyenne avec un mur blanc, moquette, un sol marron et un plafond en bois.
Idées déco de couloirs avec un plafond en bois et différents habillages de murs
5
