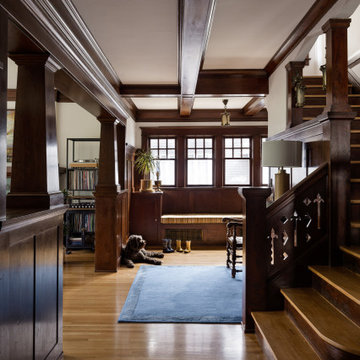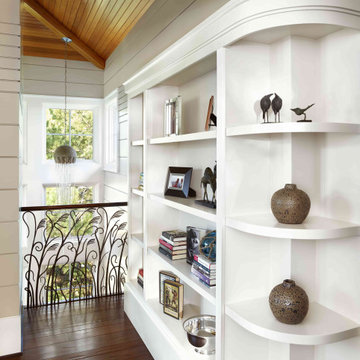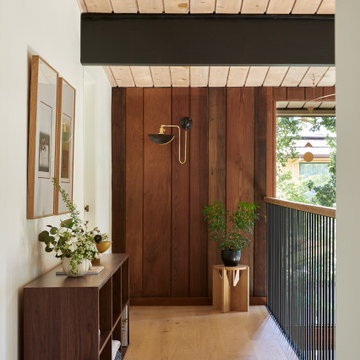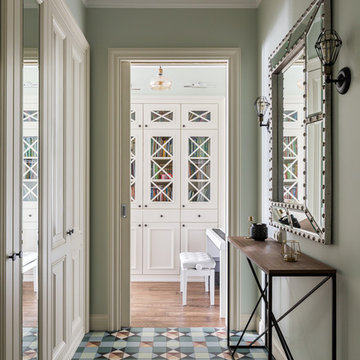Idées déco de couloirs avec un plafond à caissons et un plafond en bois
Trier par :
Budget
Trier par:Populaires du jour
1 - 20 sur 974 photos
1 sur 3

Grass cloth wallpaper, paneled wainscot, a skylight and a beautiful runner adorn landing at the top of the stairs.
Réalisation d'un grand couloir tradition avec un sol en bois brun, un sol marron, boiseries, du papier peint, un mur blanc et un plafond à caissons.
Réalisation d'un grand couloir tradition avec un sol en bois brun, un sol marron, boiseries, du papier peint, un mur blanc et un plafond à caissons.

The entrance hall has two Eclisse smoked glass pocket doors to the dining room that leads on to a Diane berry Designer kitchen
Cette image montre un couloir de taille moyenne avec un mur beige, un sol en carrelage de porcelaine, un sol beige, un plafond à caissons et du lambris.
Cette image montre un couloir de taille moyenne avec un mur beige, un sol en carrelage de porcelaine, un sol beige, un plafond à caissons et du lambris.

Luxury Interior Architecture showcasing the Genius Collection.
Your home is your castle and we specialise in designing unique, luxury, timeless interiors for you making your dreams become reality.

Réalisation d'un grand couloir design en bois avec parquet clair et un plafond en bois.

Hallway featuring a large custom artwork piece, antique honed marble flooring and mushroom board walls and ceiling.
Cette photo montre un couloir rétro en bois avec un sol en marbre et un plafond en bois.
Cette photo montre un couloir rétro en bois avec un sol en marbre et un plafond en bois.

Cette photo montre un grand couloir moderne avec un mur blanc, parquet clair, un sol beige et un plafond en bois.

Photography by Miranda Estes
Aménagement d'un couloir craftsman de taille moyenne avec un mur blanc, un sol en bois brun et un plafond à caissons.
Aménagement d'un couloir craftsman de taille moyenne avec un mur blanc, un sol en bois brun et un plafond à caissons.

Inspiration pour un grand couloir sud-ouest américain avec un plafond en bois.

Cette photo montre un très grand couloir tendance en bois avec un mur multicolore, un sol gris et un plafond en bois.

Inspiration pour un couloir marin avec un mur blanc, parquet foncé et un plafond en bois.

This gorgeous mosaic medallion is the perfect piece when you enter this luxury estate.
Idée de décoration pour un très grand couloir vintage avec un mur blanc, un sol en bois brun, un sol multicolore et un plafond à caissons.
Idée de décoration pour un très grand couloir vintage avec un mur blanc, un sol en bois brun, un sol multicolore et un plafond à caissons.

This 1960s home was in original condition and badly in need of some functional and cosmetic updates. We opened up the great room into an open concept space, converted the half bathroom downstairs into a full bath, and updated finishes all throughout with finishes that felt period-appropriate and reflective of the owner's Asian heritage.

Коридор, входная зона
Idées déco pour un couloir contemporain de taille moyenne avec un mur blanc, sol en stratifié, un sol marron, un plafond en bois et du lambris.
Idées déco pour un couloir contemporain de taille moyenne avec un mur blanc, sol en stratifié, un sol marron, un plafond en bois et du lambris.

Cette photo montre un couloir tendance avec un mur blanc, parquet clair, un sol beige, poutres apparentes, un plafond voûté et un plafond en bois.

прихожая
Exemple d'un couloir chic de taille moyenne avec un sol en carrelage de porcelaine, un sol multicolore et un plafond à caissons.
Exemple d'un couloir chic de taille moyenne avec un sol en carrelage de porcelaine, un sol multicolore et un plafond à caissons.

Entry hall view looking out front window wall which reinforce the horizontal lines of the home. Stained concrete floor with triangular grid on a 4' module. Exterior stone is also brought on the inside. Glimpse of kitchen is on the left side of photo.

This sanctuary-like home is light, bright, and airy with a relaxed yet elegant finish. Influenced by Scandinavian décor, the wide plank floor strikes the perfect balance of serenity in the design. Floor: 9-1/2” wide-plank Vintage French Oak Rustic Character Victorian Collection hand scraped pillowed edge color Scandinavian Beige Satin Hardwax Oil. For more information please email us at: sales@signaturehardwoods.com

Vue sur la chambre dortoir, placard intégré sur la gauche, de toute hauteur.
Exemple d'un petit couloir montagne en bois avec un mur blanc, sol en stratifié, un sol marron et un plafond en bois.
Exemple d'un petit couloir montagne en bois avec un mur blanc, sol en stratifié, un sol marron et un plafond en bois.

Aménagement d'un très grand couloir moderne en bois avec un mur noir, un sol en bois brun, un sol marron et un plafond à caissons.

Photo : © Julien Fernandez / Amandine et Jules – Hotel particulier a Angers par l’architecte Laurent Dray.
Cette image montre un couloir traditionnel de taille moyenne avec un mur blanc, tomettes au sol, un plafond à caissons et du lambris.
Cette image montre un couloir traditionnel de taille moyenne avec un mur blanc, tomettes au sol, un plafond à caissons et du lambris.
Idées déco de couloirs avec un plafond à caissons et un plafond en bois
1