Idées déco de couloirs avec un sol en ardoise et moquette
Trier par :
Budget
Trier par:Populaires du jour
41 - 60 sur 5 497 photos
1 sur 3

By Leicht www.leichtusa.com
Handless kitchen, high Gloss lacquered
Program:01 LARGO-FG | FG 120 frosty white
Program: 2 AVANCE-FG | FG 120 frosty white
Handle 779.000 kick-fitting
Worktop Corian, colour: glacier white
Sink Corian, model: Fonatana
Taps Dornbacht, model: Lot
Electric appliances Siemens | Novy
www.massiv-passiv.lu

A whimsical mural creates a brightness and charm to this hallway. Plush wool carpet meets herringbone timber.
Inspiration pour un petit couloir traditionnel avec un mur multicolore, moquette, un sol marron, un plafond voûté et du papier peint.
Inspiration pour un petit couloir traditionnel avec un mur multicolore, moquette, un sol marron, un plafond voûté et du papier peint.

Traditional Kitchen remodel in Ladue we completed in 2017. We expanded the entrance to the galley kitchen almost 4 feet. This was a complete remodel except the slate floors, which our team protected throughout the remodel. The end result is absolutely stunning. Custom white cabinetry with marble countertops, custom bookcases, floor to ceiling pantry cabinets and Viking appliances are just a few of the upgrades in this kitchen.
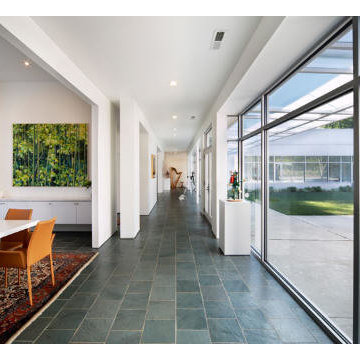
Idées déco pour un couloir rétro de taille moyenne avec un mur blanc, un sol en ardoise et un sol noir.
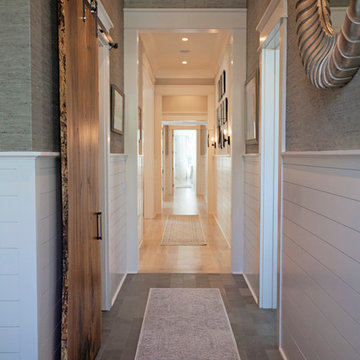
Abby Caroline Photography
Cette photo montre un grand couloir nature avec un mur multicolore et un sol en ardoise.
Cette photo montre un grand couloir nature avec un mur multicolore et un sol en ardoise.
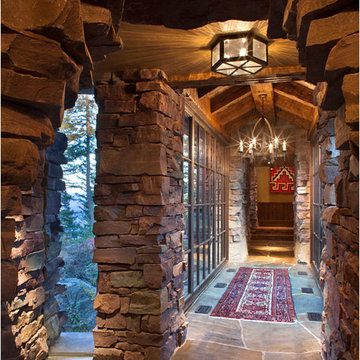
Located in Whitefish, Montana near one of our nation’s most beautiful national parks, Glacier National Park, Great Northern Lodge was designed and constructed with a grandeur and timelessness that is rarely found in much of today’s fast paced construction practices. Influenced by the solid stacked masonry constructed for Sperry Chalet in Glacier National Park, Great Northern Lodge uniquely exemplifies Parkitecture style masonry. The owner had made a commitment to quality at the onset of the project and was adamant about designating stone as the most dominant material. The criteria for the stone selection was to be an indigenous stone that replicated the unique, maroon colored Sperry Chalet stone accompanied by a masculine scale. Great Northern Lodge incorporates centuries of gained knowledge on masonry construction with modern design and construction capabilities and will stand as one of northern Montana’s most distinguished structures for centuries to come.
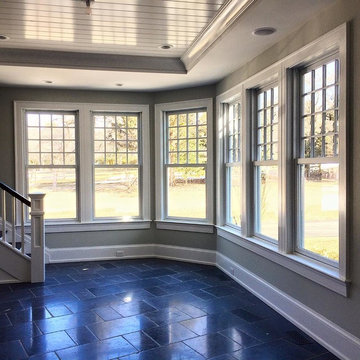
Beautiful stair landing leading into main area.
Inspiration pour un couloir marin de taille moyenne avec un mur gris, un sol en ardoise et un sol noir.
Inspiration pour un couloir marin de taille moyenne avec un mur gris, un sol en ardoise et un sol noir.

Stunning panelled staircase and hallway in a fully renovated Lodge House in the Strawberry Hill Gothic Style. c1883 Warfleet Creek, Dartmouth, South Devon. Colin Cadle Photography, Photo Styling by Jan

Idées déco pour un couloir classique de taille moyenne avec un mur blanc, un sol en ardoise et un sol gris.

Foyer in Modern Home
Cette image montre un grand couloir design avec un mur blanc, un sol en ardoise et un sol gris.
Cette image montre un grand couloir design avec un mur blanc, un sol en ardoise et un sol gris.

Rob Karosis, Photographer
Aménagement d'un couloir victorien avec un mur vert et moquette.
Aménagement d'un couloir victorien avec un mur vert et moquette.
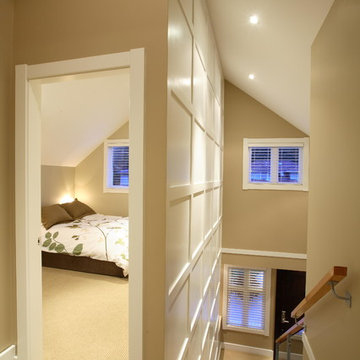
Exemple d'un couloir chic de taille moyenne avec un mur beige, moquette et un sol beige.
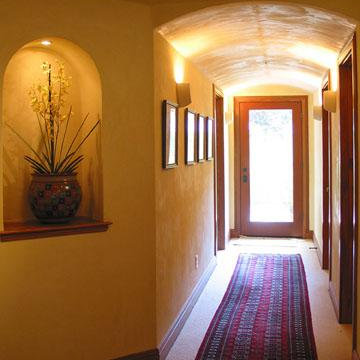
Lower hallway in bedroom wing with octagonal vestibule and arched ceilings.
Cette photo montre un grand couloir méditerranéen avec un mur jaune, moquette et un sol beige.
Cette photo montre un grand couloir méditerranéen avec un mur jaune, moquette et un sol beige.
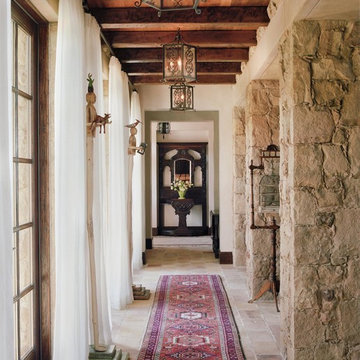
Idée de décoration pour un couloir méditerranéen de taille moyenne avec un mur blanc et un sol en ardoise.
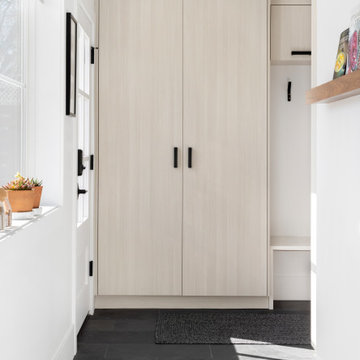
Cette image montre un petit couloir design avec un sol en ardoise et un sol noir.

As a conceptual urban infill project, the Wexley is designed for a narrow lot in the center of a city block. The 26’x48’ floor plan is divided into thirds from front to back and from left to right. In plan, the left third is reserved for circulation spaces and is reflected in elevation by a monolithic block wall in three shades of gray. Punching through this block wall, in three distinct parts, are the main levels windows for the stair tower, bathroom, and patio. The right two-thirds of the main level are reserved for the living room, kitchen, and dining room. At 16’ long, front to back, these three rooms align perfectly with the three-part block wall façade. It’s this interplay between plan and elevation that creates cohesion between each façade, no matter where it’s viewed. Given that this project would have neighbors on either side, great care was taken in crafting desirable vistas for the living, dining, and master bedroom. Upstairs, with a view to the street, the master bedroom has a pair of closets and a skillfully planned bathroom complete with soaker tub and separate tiled shower. Main level cabinetry and built-ins serve as dividing elements between rooms and framing elements for views outside.
Architect: Visbeen Architects
Builder: J. Peterson Homes
Photographer: Ashley Avila Photography

This project was to turn a dated bungalow into a modern house. The objective was to create upstairs living space with a bathroom and ensuite to master.
We installed underfloor heating throughout the ground floor and bathroom. A beautiful new oak staircase was fitted with glass balustrading. To enhance space in the ensuite we installed a pocket door. We created a custom new front porch designed to be in keeping with the new look. Finally, fresh new rendering was installed to complete the house.
This is a modern luxurious property which we are proud to showcase.
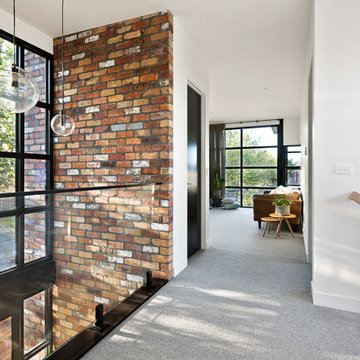
We wanted the upstairs walkway between the retreat and the bedroom to have a connection to the down stairs as well as giving us a two storey void to the new main entrance to the house from the side street.
Westgarth Homes 0433 145 611
https://www.instagram.com/steel.reveals/
Photography info@aspect11.com.au | 0432 254 203
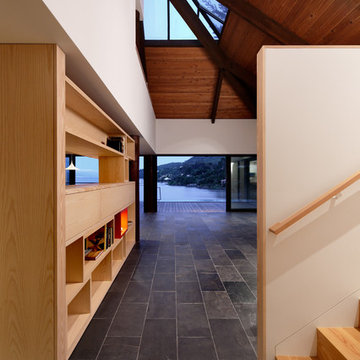
Mark Woods
Idées déco pour un grand couloir contemporain avec un mur blanc, un sol en ardoise et un sol gris.
Idées déco pour un grand couloir contemporain avec un mur blanc, un sol en ardoise et un sol gris.
Idées déco de couloirs avec un sol en ardoise et moquette
3
