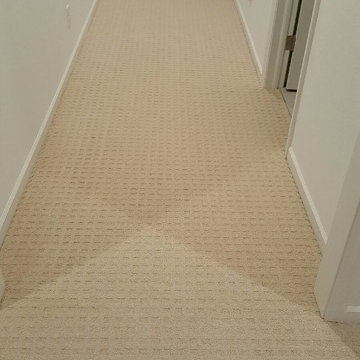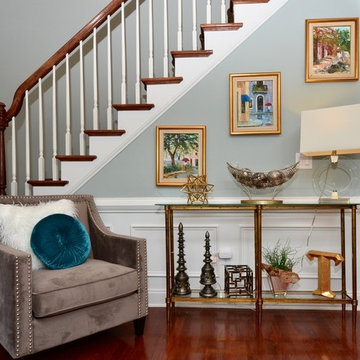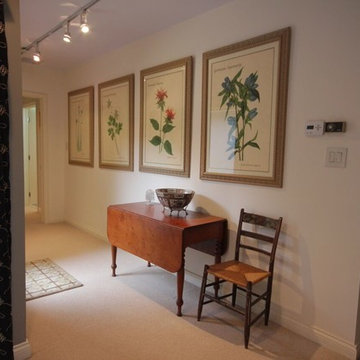Idées déco de couloirs avec un sol en ardoise et moquette
Trier par :
Budget
Trier par:Populaires du jour
121 - 140 sur 5 497 photos
1 sur 3
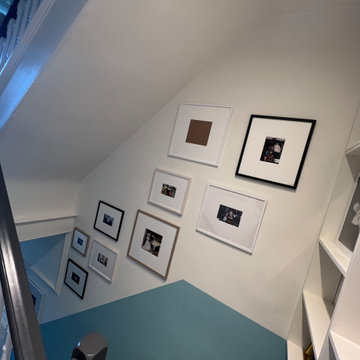
Clients New reading nook making use of an large end to the first floor landing
Aménagement d'un petit couloir scandinave avec un mur bleu et moquette.
Aménagement d'un petit couloir scandinave avec un mur bleu et moquette.
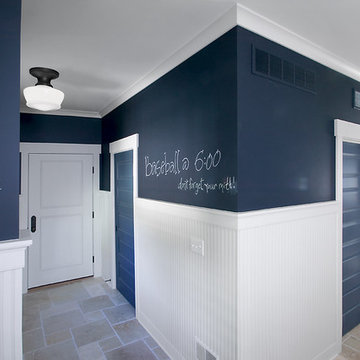
Packed with cottage attributes, Sunset View features an open floor plan without sacrificing intimate spaces. Detailed design elements and updated amenities add both warmth and character to this multi-seasonal, multi-level Shingle-style-inspired home.
Columns, beams, half-walls and built-ins throughout add a sense of Old World craftsmanship. Opening to the kitchen and a double-sided fireplace, the dining room features a lounge area and a curved booth that seats up to eight at a time. When space is needed for a larger crowd, furniture in the sitting area can be traded for an expanded table and more chairs. On the other side of the fireplace, expansive lake views are the highlight of the hearth room, which features drop down steps for even more beautiful vistas.
An unusual stair tower connects the home’s five levels. While spacious, each room was designed for maximum living in minimum space. In the lower level, a guest suite adds additional accommodations for friends or family. On the first level, a home office/study near the main living areas keeps family members close but also allows for privacy.
The second floor features a spacious master suite, a children’s suite and a whimsical playroom area. Two bedrooms open to a shared bath. Vanities on either side can be closed off by a pocket door, which allows for privacy as the child grows. A third bedroom includes a built-in bed and walk-in closet. A second-floor den can be used as a master suite retreat or an upstairs family room.
The rear entrance features abundant closets, a laundry room, home management area, lockers and a full bath. The easily accessible entrance allows people to come in from the lake without making a mess in the rest of the home. Because this three-garage lakefront home has no basement, a recreation room has been added into the attic level, which could also function as an additional guest room.
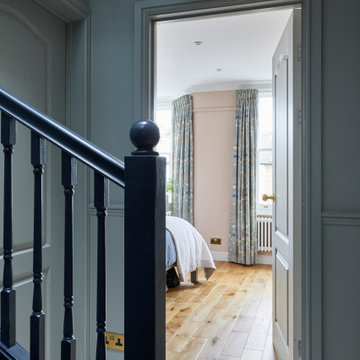
Cette photo montre un petit couloir chic avec du lambris de bois, un mur blanc, moquette et un sol beige.

Cette photo montre un grand couloir chic avec un mur gris, moquette, un sol gris et du lambris.
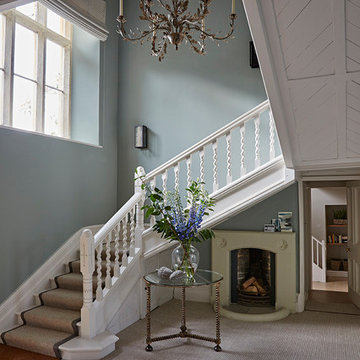
Cette image montre un grand couloir traditionnel avec un mur bleu, moquette et un sol gris.
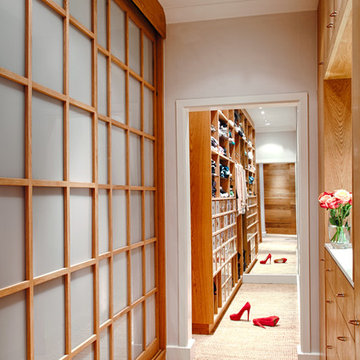
photo Credit - Blink Photography, Cape Town
Cette image montre un couloir design avec moquette.
Cette image montre un couloir design avec moquette.
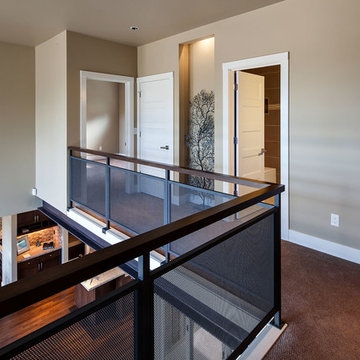
KuDa Photography 2013
Inspiration pour un grand couloir design avec un mur beige et moquette.
Inspiration pour un grand couloir design avec un mur beige et moquette.
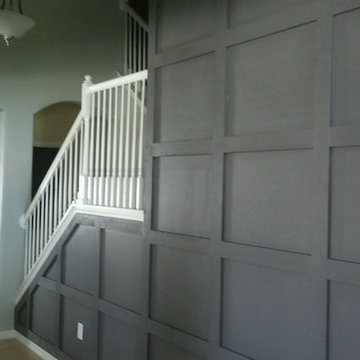
Another job well done by Bill S. Check out this trim work Bill did on an interior in Brandon, FL. Came out Fantastic. Awesome job guys!!!
Inspiration pour un couloir traditionnel de taille moyenne avec un mur gris, moquette et un sol marron.
Inspiration pour un couloir traditionnel de taille moyenne avec un mur gris, moquette et un sol marron.
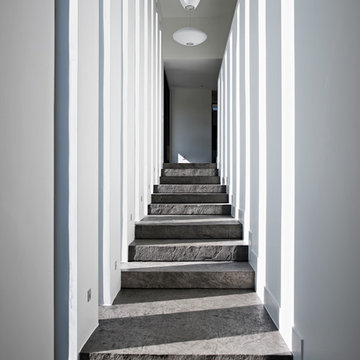
Architecture: Graham Smith
Construction: Valley View Construction
Engineering: CUCCO engineering + design
Interior Design: Sarah Richardson Design Inc
Landscape Design: John Lloyd & Associates
Photography: Jonathan Savoie

Idées déco pour un couloir moderne de taille moyenne avec un mur beige, moquette, un sol gris et un plafond en bois.
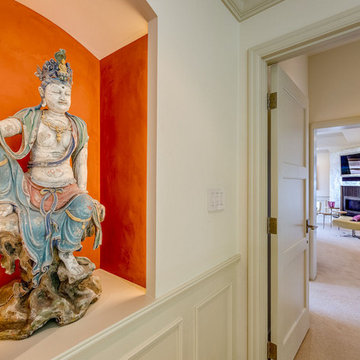
Art display niche with custom lighting to highlight home owner's
Aménagement d'un grand couloir classique avec un mur orange, moquette et un sol beige.
Aménagement d'un grand couloir classique avec un mur orange, moquette et un sol beige.
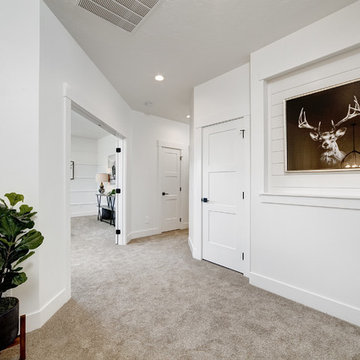
Aménagement d'un couloir campagne de taille moyenne avec un mur blanc, moquette et un sol beige.
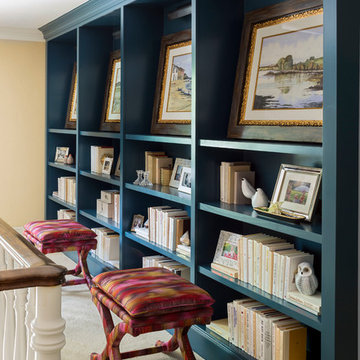
Previously this landing nook was entirely empty. Adding in a custom built-in bookshelf and painting it a gorgeous jewel tone gave the nook a new life and purpose.
Photo by Emily Minton Redfield
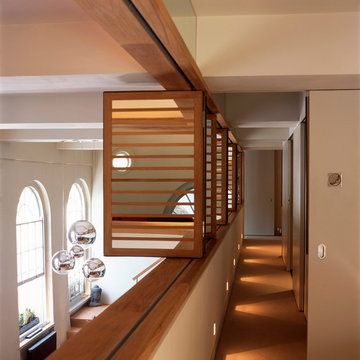
Corridor landing on upper mezzanine, overlooking the living room space before, note the mirrored shutters
Cette photo montre un petit couloir moderne avec un mur blanc et moquette.
Cette photo montre un petit couloir moderne avec un mur blanc et moquette.
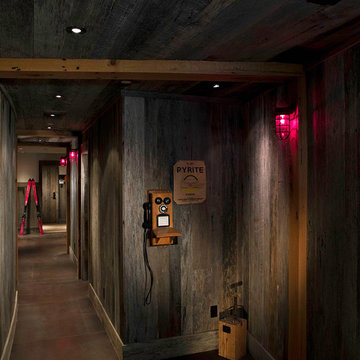
Shift-Architects, Telluride Co
Inspiration pour un très grand couloir chalet avec un mur marron et un sol en ardoise.
Inspiration pour un très grand couloir chalet avec un mur marron et un sol en ardoise.
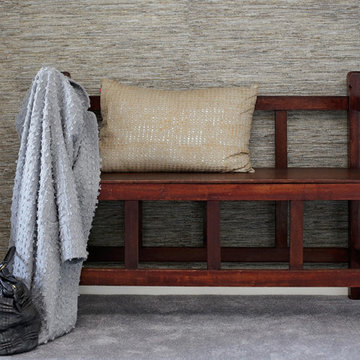
This lovely old Bahraini bench looks gorgeous against the textured wallpaper. The metallic cushion adds a sparkle. It is the clash of the old and rustic with the elegant and glamorous that creates interest.
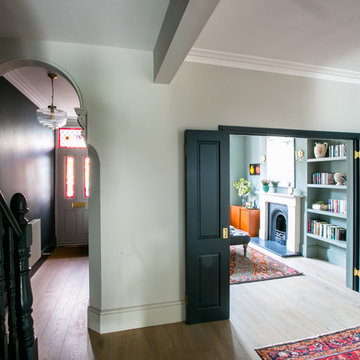
The style is a timeless mix of contemporary and traditional using pieces from the high street, antiques markets, Etsy and Ebay.
The wooden bi-folds doors enable the front reception to be closed off to provide a cosy sitting room to retreat to in the evenings. These two spaces are defined by the moody wall colours (Farrow and Ball Cornforth White and Pigeon) with vibrant colours coming through the antique rugs.
Idées déco de couloirs avec un sol en ardoise et moquette
7
