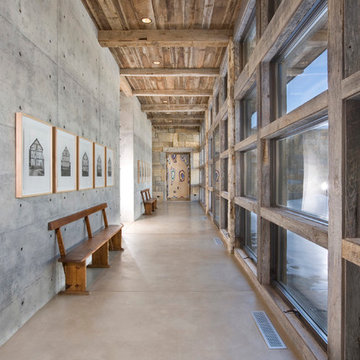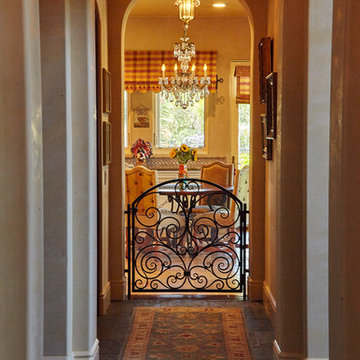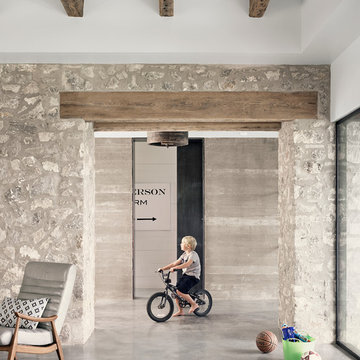Idées déco de couloirs avec un sol en ardoise et sol en béton ciré
Trier par :
Budget
Trier par:Populaires du jour
141 - 160 sur 3 029 photos
1 sur 3
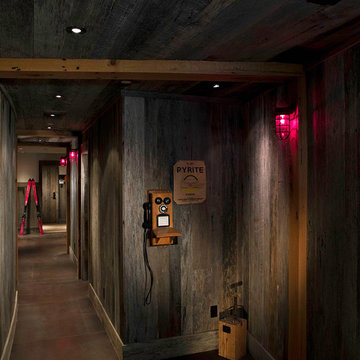
Shift-Architects, Telluride Co
Inspiration pour un très grand couloir chalet avec un mur marron et un sol en ardoise.
Inspiration pour un très grand couloir chalet avec un mur marron et un sol en ardoise.
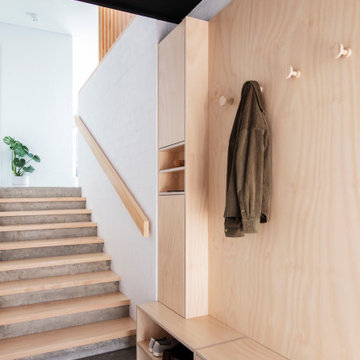
Aménagement d'un couloir bord de mer avec un mur blanc, sol en béton ciré et un sol gris.
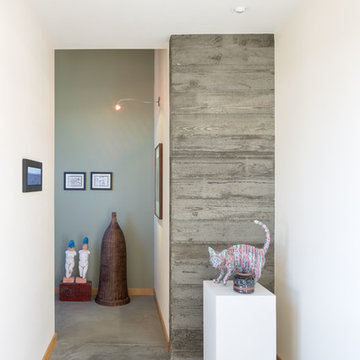
A board formed concrete wall serves as a backdrop for the owner's art. Photo: Josh Partee
Exemple d'un couloir moderne de taille moyenne avec un mur bleu et sol en béton ciré.
Exemple d'un couloir moderne de taille moyenne avec un mur bleu et sol en béton ciré.
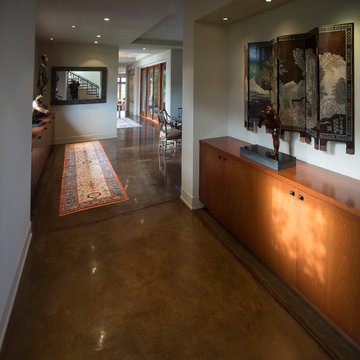
It is obvious how these richly stained concrete floors harmonize beautifully with the cabinetry, and enhance the art and the Persian rugs that lay throughout the DeBernardo home. Here the photographer thought it would be a nice touch to leave him in the photo. Of course that was his opinion.
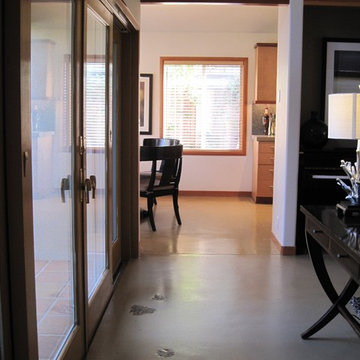
I look forward to finding creative solutions when I'm presented with a 'must have' during construction. My client found some leaf shapes cut from slate tile. Coming in from the back yard, a concrete floor with slate leaves installed to look as if they've just blown in...

dalla giorno vista del corridoio verso zona notte.
Nella pannellatura della boiserie a tutta altezza è nascosta una porta a bilico che separa gli ambienti.
Pavimento zona ingresso, cucina e corridoio in resina
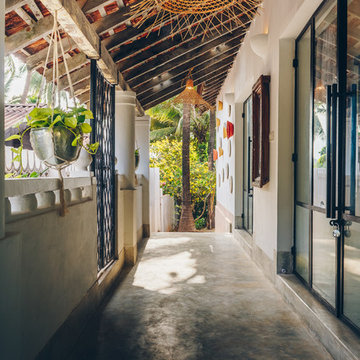
Idée de décoration pour un couloir ethnique avec un mur blanc, sol en béton ciré et un sol gris.
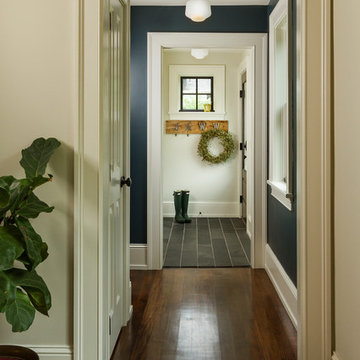
Building Design, Plans, and Interior Finishes by: Fluidesign Studio I Builder: Schmidt Homes Remodeling I Photographer: Seth Benn Photography
Inspiration pour un petit couloir rustique avec un mur bleu et un sol en ardoise.
Inspiration pour un petit couloir rustique avec un mur bleu et un sol en ardoise.
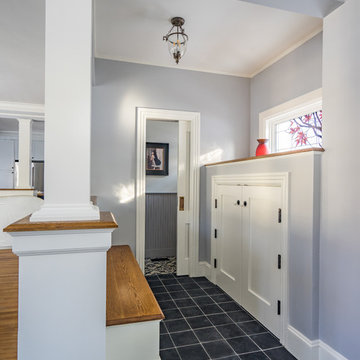
Eric Roth Photography
Idée de décoration pour un grand couloir victorien avec un mur gris, sol en béton ciré et un sol noir.
Idée de décoration pour un grand couloir victorien avec un mur gris, sol en béton ciré et un sol noir.
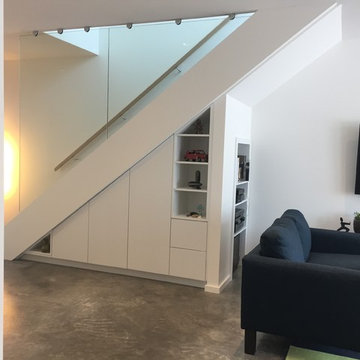
Cette photo montre un couloir moderne de taille moyenne avec un mur blanc et sol en béton ciré.
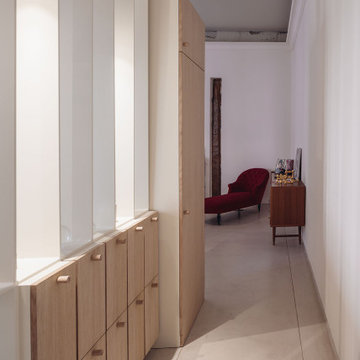
Vista del recibidor de la vivienda separado de la cocina por una celosía de pletinas metálicas que esconde diez zapateros realizados a medida, y un armario para los abrigos,
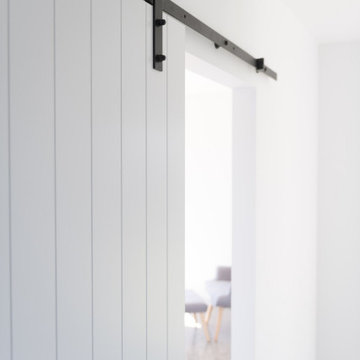
Exposed sliding door rail in bold black, industrial finish, with a VJ finish white sliding panel allows separation of living and entry spaces.
Exemple d'un couloir moderne avec un mur blanc, sol en béton ciré et un sol gris.
Exemple d'un couloir moderne avec un mur blanc, sol en béton ciré et un sol gris.
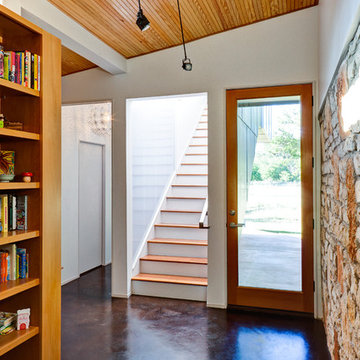
Craig Kuhner Architectural Photography
Idée de décoration pour un couloir design avec sol en béton ciré et un mur blanc.
Idée de décoration pour un couloir design avec sol en béton ciré et un mur blanc.

Exemple d'un grand couloir scandinave avec sol en béton ciré, un sol gris et un plafond voûté.
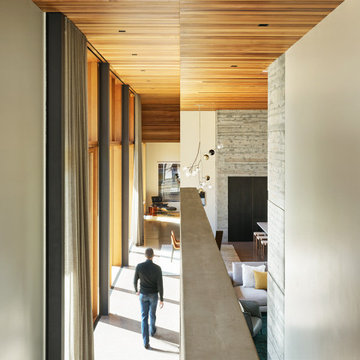
Cedar walls and ceilings convey warmth throughout the Riverbend residence. Board-formed concrete masses bookend the open-plan living area.
Residential architecture and interior design by CLB in Jackson, Wyoming – Bozeman, Montana.
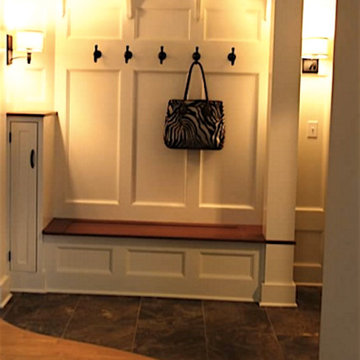
Exemple d'un couloir chic de taille moyenne avec un mur beige et un sol en ardoise.

Flurmöbel als Tausendsassa...
Vier Möbelklappen für 30 Paar Schuhe, zwei Schubladen für die üblichen Utensilien, kleines Türchen zum Versteck von Technik, Sitzfläche zum Schuhe anziehen mit zwei zusätzlichen Stauraumschubladen und eine "Eiche-Altholz-Heizkörperverkleidung" mit indirekter Beleuchtung für den Design-Heizkörper - was will man mehr??? Einfach ein Alleskönner!
Idées déco de couloirs avec un sol en ardoise et sol en béton ciré
8
