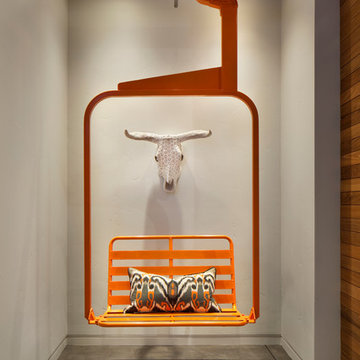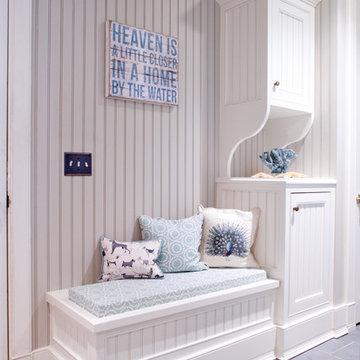Idées déco de couloirs avec un sol en ardoise et sol en béton ciré
Trier par :
Budget
Trier par:Populaires du jour
121 - 140 sur 3 029 photos
1 sur 3

Entry hall view looking out front window wall which reinforce the horizontal lines of the home. Stained concrete floor with triangular grid on a 4' module. Exterior stone is also brought on the inside. Glimpse of kitchen is on the left side of photo.

Idée de décoration pour un petit couloir minimaliste avec sol en béton ciré, un sol gris et un mur beige.
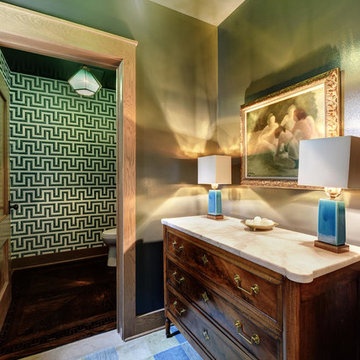
Cette image montre un couloir traditionnel de taille moyenne avec un mur vert, sol en béton ciré et un sol gris.
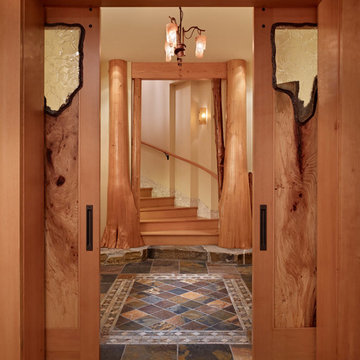
Idées déco pour un très grand couloir montagne avec un mur beige et un sol en ardoise.
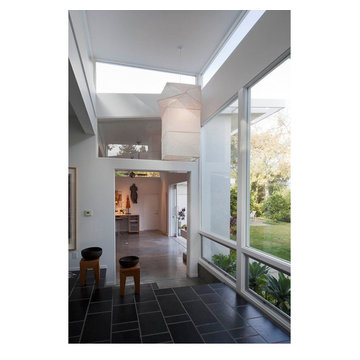
The owners of this mid-century post-and-beam Pasadena house overlooking the Arroyo Seco asked us to add onto and adapt the house to meet their current needs. The renovation infused the home with a contemporary aesthetic while retaining the home's original character (reminiscent of Cliff May's Ranch-style houses) the project includes and extension to the master bedroom, a new outdoor living room, and updates to the pool, pool house, landscape, and hardscape. we were also asked to design and fabricate custom cabinetry for the home office and an aluminum and glass table for the dining room.
PROJECT TEAM: Peter Tolkin,Angela Uriu, Dan Parks, Anthony Denzer, Leigh Jerrard,Ted Rubenstein, Christopher Girt
ENGINEERS: Charles Tan + Associates (Structural)
LANDSCAPE: Elysian Landscapes
GENERAL CONTRACTOR: Western Installations
PHOTOGRAPHER:Peter Tolkin
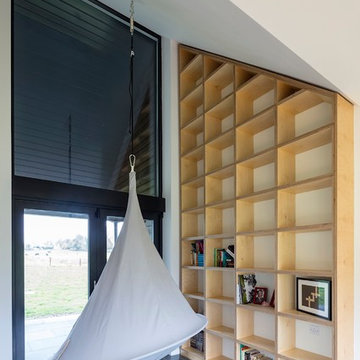
Richard Hatch Photography
Aménagement d'un grand couloir contemporain avec un mur blanc, sol en béton ciré et un sol gris.
Aménagement d'un grand couloir contemporain avec un mur blanc, sol en béton ciré et un sol gris.

Flurmöbel als Tausendsassa...
Vier Möbelklappen für 30 Paar Schuhe, zwei Schubladen für die üblichen Utensilien, kleines Türchen zum Versteck von Technik, Sitzfläche zum Schuhe anziehen mit zwei zusätzlichen Stauraumschubladen und eine "Eiche-Altholz-Heizkörperverkleidung" mit indirekter Beleuchtung für den Design-Heizkörper - was will man mehr??? Einfach ein Alleskönner!
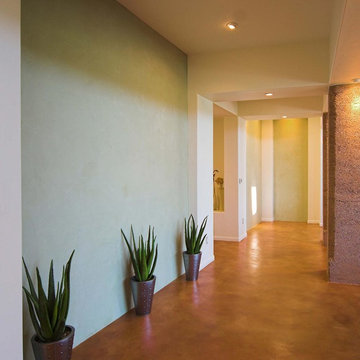
American Clay Porcelina Fairfield Green clay plaster
Idée de décoration pour un couloir sud-ouest américain de taille moyenne avec un mur jaune et sol en béton ciré.
Idée de décoration pour un couloir sud-ouest américain de taille moyenne avec un mur jaune et sol en béton ciré.
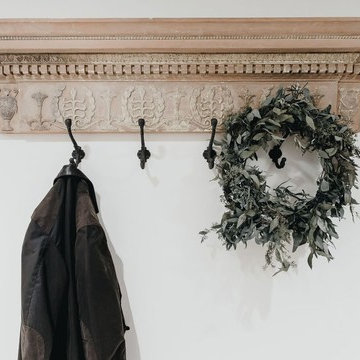
Cette image montre un couloir traditionnel de taille moyenne avec un mur blanc et sol en béton ciré.
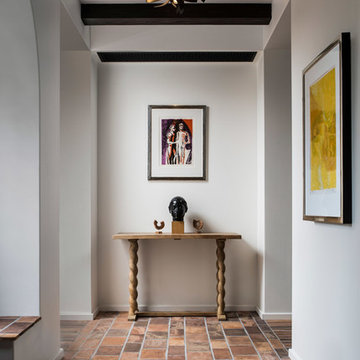
Hallway off entry with exposed dark wood beams, white walls and stone floor tiles.
Idée de décoration pour un grand couloir méditerranéen avec un mur blanc, un sol en ardoise et un sol marron.
Idée de décoration pour un grand couloir méditerranéen avec un mur blanc, un sol en ardoise et un sol marron.

In the early 50s, Herbert and Ruth Weiss attended a lecture by Bauhaus founder Walter Gropius hosted by MIT. They were fascinated by Gropius’ description of the ‘Five Fields’ community of 60 houses he and his firm, The Architect’s Collaborative (TAC), were designing in Lexington, MA. The Weiss’ fell in love with Gropius’ vision for a grouping of 60 modern houses to be arrayed around eight acres of common land that would include a community pool and playground. They soon had one of their own.The original, TAC-designed house was a single-slope design with a modest footprint of 800 square feet. Several years later, the Weiss’ commissioned modernist architect Henry Hoover to add a living room wing and new entry to the house. Hoover’s design included a wall of glass which opens to a charming pond carved into the outcropping of granite ledge.
After living in the house for 65 years, the Weiss’ sold the house to our client, who asked us to design a renovation that would respect the integrity of the vintage modern architecture. Our design focused on reorienting the kitchen, opening it up to the family room. The bedroom wing was redesigned to create a principal bedroom with en-suite bathroom. Interior finishes were edited to create a more fluid relationship between the original TAC home and Hoover’s addition. We worked closely with the builder, Patriot Custom Homes, to install Solar electric panels married to an efficient heat pump heating and cooling system. These updates integrate modern touches and high efficiency into a striking piece of architectural history.
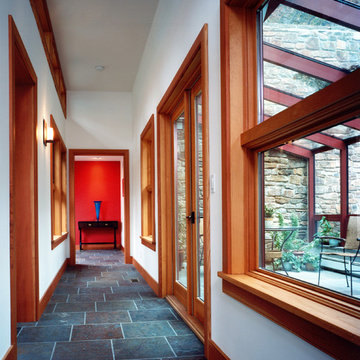
Inspiration pour un couloir design avec un sol en ardoise et un mur blanc.
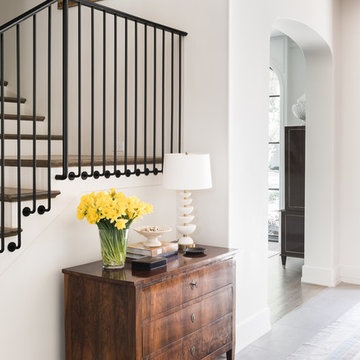
Idées déco pour un couloir classique de taille moyenne avec un mur blanc, sol en béton ciré et un sol gris.
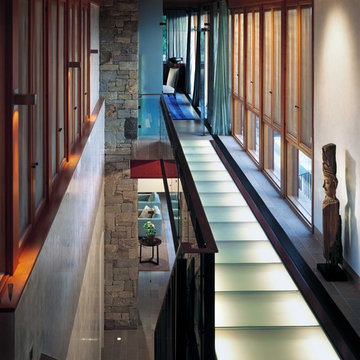
Peter Aaron
Cette photo montre un couloir moderne de taille moyenne avec un mur blanc et sol en béton ciré.
Cette photo montre un couloir moderne de taille moyenne avec un mur blanc et sol en béton ciré.

The Hallway of this expansive urban villa sets the tone of the interiors and employs materials that are used throughout the project.
A dark grey concrete floor contrasts the overall white interiors focusing on the large garden at the back of the property, also visible through the open treads of the staircase.
Gino Safratti's chandelier gives the interior a sense of grandeur and timeless elegance.
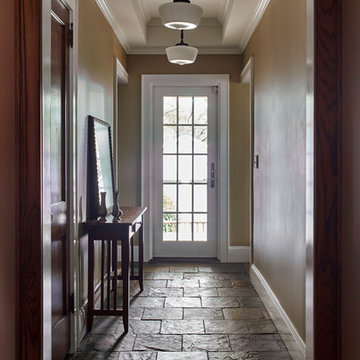
Photo credit: Vic Wahby
Exemple d'un couloir de taille moyenne avec un mur jaune, un sol en ardoise et un sol bleu.
Exemple d'un couloir de taille moyenne avec un mur jaune, un sol en ardoise et un sol bleu.
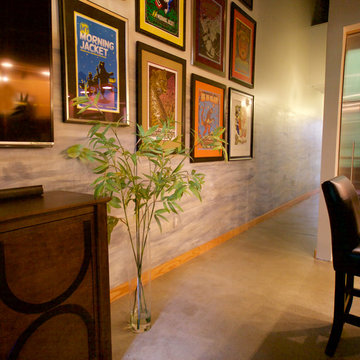
Amy Rossi
Aménagement d'un couloir classique de taille moyenne avec un mur gris, sol en béton ciré et un sol gris.
Aménagement d'un couloir classique de taille moyenne avec un mur gris, sol en béton ciré et un sol gris.
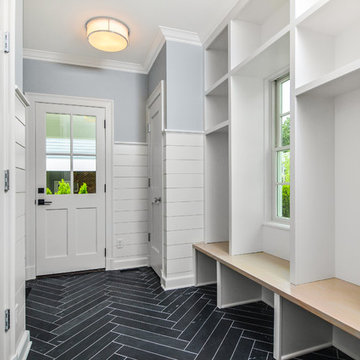
All exterior and Interior finishes by Monique Varsames Moka Design, LLC
Photos by Frank Ambrosino.
Idées déco pour un couloir avec un sol en ardoise et un sol noir.
Idées déco pour un couloir avec un sol en ardoise et un sol noir.
Idées déco de couloirs avec un sol en ardoise et sol en béton ciré
7
