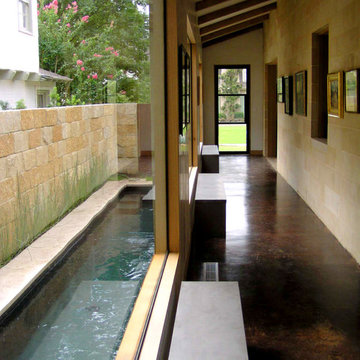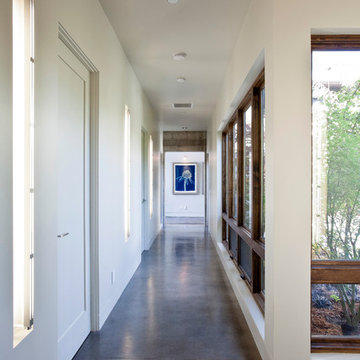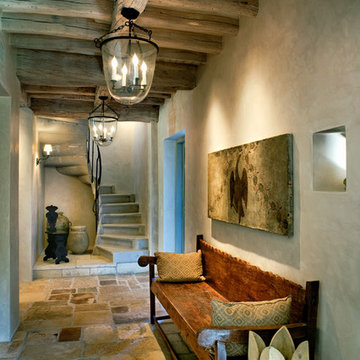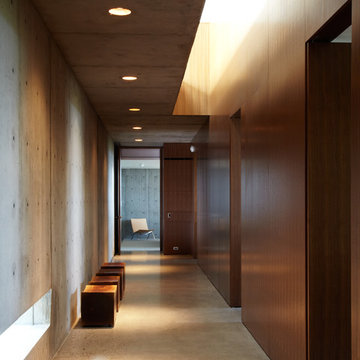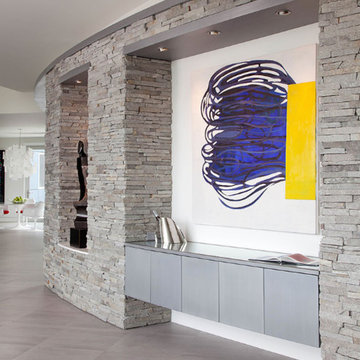Idées déco de couloirs avec un sol en ardoise et sol en béton ciré
Trier par :
Budget
Trier par:Populaires du jour
161 - 180 sur 3 029 photos
1 sur 3
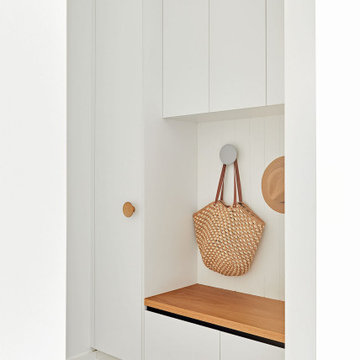
Idée de décoration pour un petit couloir ethnique avec un mur blanc, sol en béton ciré et un sol gris.
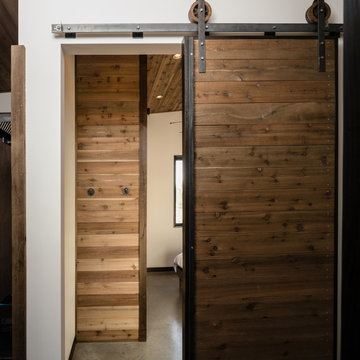
Custom designed and fabricated sliding barn door.
Image by Steve Bousseau
Cette photo montre un petit couloir industriel avec un mur blanc, sol en béton ciré et un sol gris.
Cette photo montre un petit couloir industriel avec un mur blanc, sol en béton ciré et un sol gris.
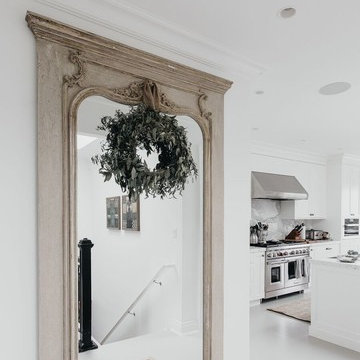
Exemple d'un couloir chic de taille moyenne avec un mur blanc et sol en béton ciré.
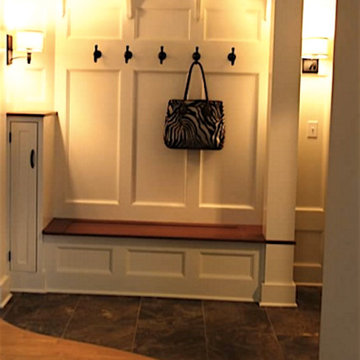
Exemple d'un couloir chic de taille moyenne avec un mur beige et un sol en ardoise.
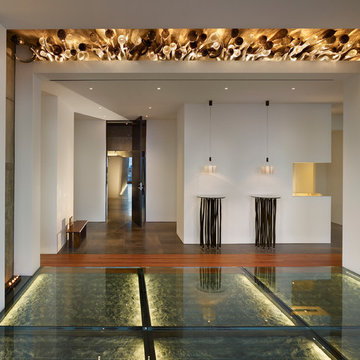
The Clients contacted Cecil Baker + Partners to reconfigure and remodel the top floor of a prominent Philadelphia high-rise into an urban pied-a-terre. The forty-five story apartment building, overlooking Washington Square Park and its surrounding neighborhoods, provided a modern shell for this truly contemporary renovation. Originally configured as three penthouse units, the 8,700 sf interior, as well as 2,500 square feet of terrace space, was to become a single residence with sweeping views of the city in all directions.
The Client’s mission was to create a city home for collecting and displaying contemporary glass crafts. Their stated desire was to cast an urban home that was, in itself, a gallery. While they enjoy a very vital family life, this home was targeted to their urban activities - entertainment being a central element.
The living areas are designed to be open and to flow into each other, with pockets of secondary functions. At large social events, guests feel free to access all areas of the penthouse, including the master bedroom suite. A main gallery was created in order to house unique, travelling art shows.
Stemming from their desire to entertain, the penthouse was built around the need for elaborate food preparation. Cooking would be visible from several entertainment areas with a “show” kitchen, provided for their renowned chef. Secondary preparation and cleaning facilities were tucked away.
The architects crafted a distinctive residence that is framed around the gallery experience, while also incorporating softer residential moments. Cecil Baker + Partners embraced every element of the new penthouse design beyond those normally associated with an architect’s sphere, from all material selections, furniture selections, furniture design, and art placement.
Barry Halkin and Todd Mason Photography
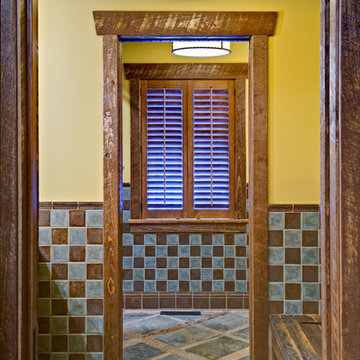
MA Peterson
www.mapeterson.com
Cette image montre un couloir chalet de taille moyenne avec un mur jaune et un sol en ardoise.
Cette image montre un couloir chalet de taille moyenne avec un mur jaune et un sol en ardoise.
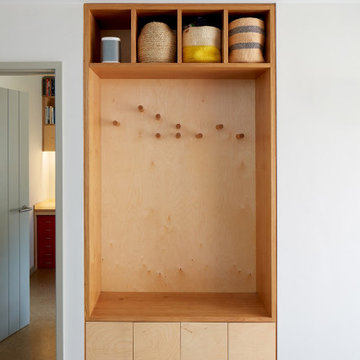
Conversion of a bungalow in to a low energy family home.
Idées déco pour un couloir scandinave de taille moyenne avec un mur blanc, sol en béton ciré et un sol beige.
Idées déco pour un couloir scandinave de taille moyenne avec un mur blanc, sol en béton ciré et un sol beige.

This “Arizona Inspired” home draws on some of the couples’ favorite desert inspirations. The architecture honors the Wrightian design of The Arizona Biltmore, the courtyard raised planter beds feature labeled specimen cactus in the style of the Desert Botanical Gardens, and the expansive backyard offers a resort-style pool and cabana with plenty of entertainment space. Additional focal areas of landscape design include an outdoor living room in the front courtyard with custom steel fire trough, a shallow negative-edge fountain, and a rare “nurse tree” that was salvaged from a nearby site, sits in the corner of the courtyard – a unique conversation starter. The wash that runs on either side of the museum-glass hallway is filled with aloes, agaves and cactus. On the far end of the lot, a fire pit surrounded by desert planting offers stunning views both day and night of the Praying Monk rock formation on Camelback Mountain.
Project Details:
Landscape Architect: Greey|Pickett
Architect: Higgins Architects
Builder: GM Hunt Builders
Landscape Contractor: Benhart Landscaping
Interior Designer: Kitchell Brusnighan Interior Design
Photography: Ian Denker
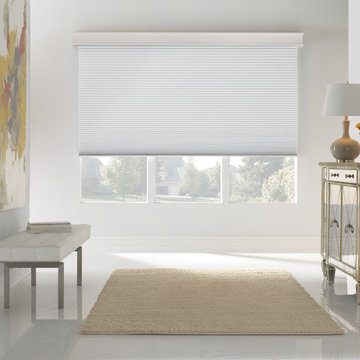
Idées déco pour un grand couloir contemporain avec un mur blanc et sol en béton ciré.
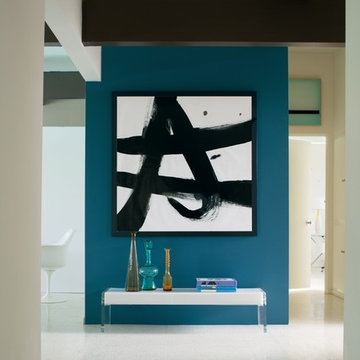
Color Trends 2015 'California Cool' residential vignette featuring. Color A (Accent wall): Blue Danube 2062-30, Aura Interior, Eggshell. Color B (Side walls): Patriotic White 2135-70, Aura Interior, Eggshell. Color C (Ceiling): Patriotic White 2135-70, Aura Interior, Semi-Gloss
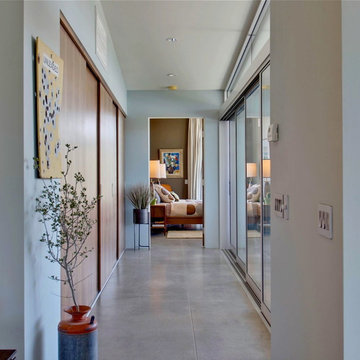
Aménagement d'un couloir rétro de taille moyenne avec un mur bleu et sol en béton ciré.

In this hallway, the wood materials used for walls and built-in cabinets give a fresh and warm look. While the dry plant and ombre gray wall create a focal point that accents simplicity and beauty.
Built by ULFBUILT - General contractor of custom homes in Vail and Beaver Creek. May your home be your place of love, joy, compassion and peace. Contact us today to learn more.
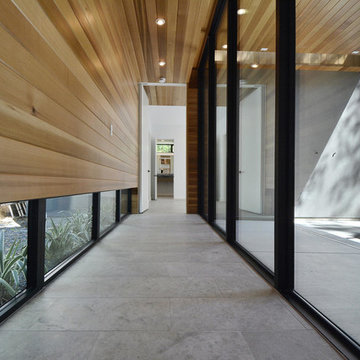
hallway to master suite
Cette photo montre un grand couloir moderne avec un mur marron, sol en béton ciré et un sol gris.
Cette photo montre un grand couloir moderne avec un mur marron, sol en béton ciré et un sol gris.
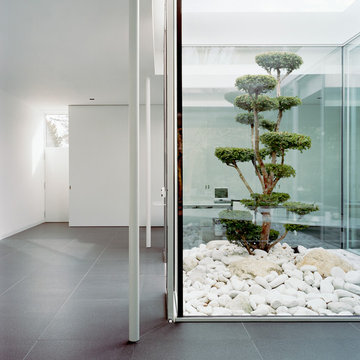
Cette image montre un grand couloir design avec un mur blanc et sol en béton ciré.
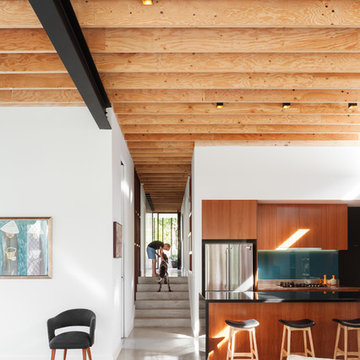
Katherine Lu
Cette image montre un grand couloir design avec un mur blanc et sol en béton ciré.
Cette image montre un grand couloir design avec un mur blanc et sol en béton ciré.
Idées déco de couloirs avec un sol en ardoise et sol en béton ciré
9
