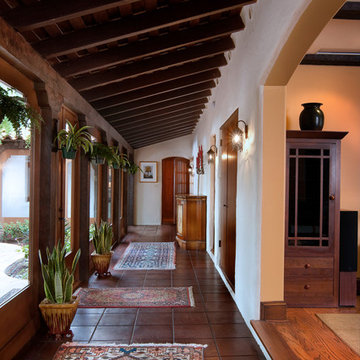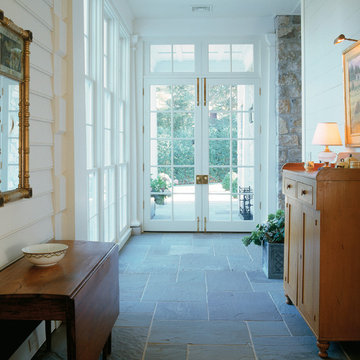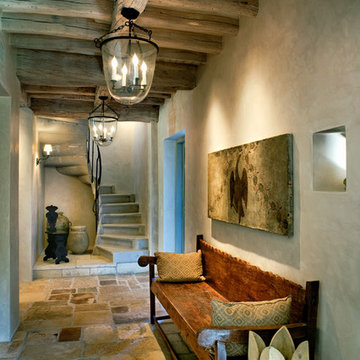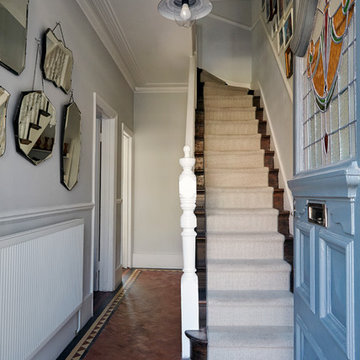Idées déco de couloirs avec un sol en ardoise et tomettes au sol
Trier par :
Budget
Trier par:Populaires du jour
61 - 80 sur 1 070 photos
1 sur 3

In the early 50s, Herbert and Ruth Weiss attended a lecture by Bauhaus founder Walter Gropius hosted by MIT. They were fascinated by Gropius’ description of the ‘Five Fields’ community of 60 houses he and his firm, The Architect’s Collaborative (TAC), were designing in Lexington, MA. The Weiss’ fell in love with Gropius’ vision for a grouping of 60 modern houses to be arrayed around eight acres of common land that would include a community pool and playground. They soon had one of their own.The original, TAC-designed house was a single-slope design with a modest footprint of 800 square feet. Several years later, the Weiss’ commissioned modernist architect Henry Hoover to add a living room wing and new entry to the house. Hoover’s design included a wall of glass which opens to a charming pond carved into the outcropping of granite ledge.
After living in the house for 65 years, the Weiss’ sold the house to our client, who asked us to design a renovation that would respect the integrity of the vintage modern architecture. Our design focused on reorienting the kitchen, opening it up to the family room. The bedroom wing was redesigned to create a principal bedroom with en-suite bathroom. Interior finishes were edited to create a more fluid relationship between the original TAC home and Hoover’s addition. We worked closely with the builder, Patriot Custom Homes, to install Solar electric panels married to an efficient heat pump heating and cooling system. These updates integrate modern touches and high efficiency into a striking piece of architectural history.
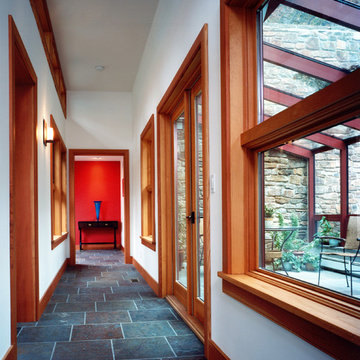
Inspiration pour un couloir design avec un sol en ardoise et un mur blanc.
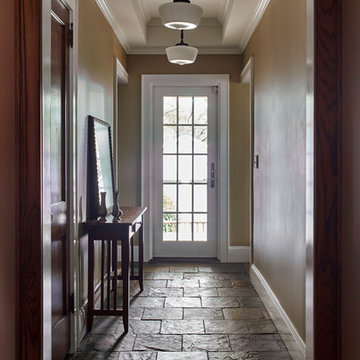
Photo credit: Vic Wahby
Exemple d'un couloir de taille moyenne avec un mur jaune, un sol en ardoise et un sol bleu.
Exemple d'un couloir de taille moyenne avec un mur jaune, un sol en ardoise et un sol bleu.
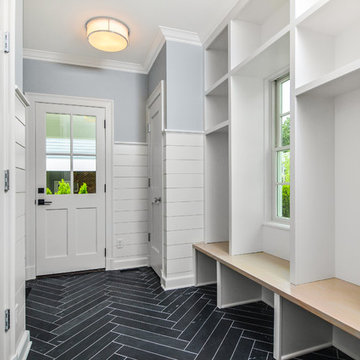
All exterior and Interior finishes by Monique Varsames Moka Design, LLC
Photos by Frank Ambrosino.
Idées déco pour un couloir avec un sol en ardoise et un sol noir.
Idées déco pour un couloir avec un sol en ardoise et un sol noir.
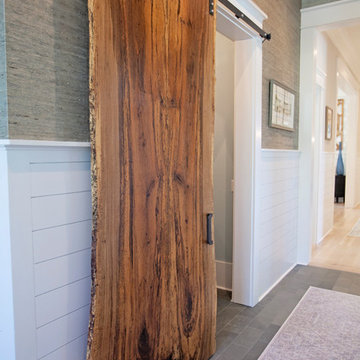
Abby Caroline Photography
Cette image montre un grand couloir rustique avec un mur multicolore et un sol en ardoise.
Cette image montre un grand couloir rustique avec un mur multicolore et un sol en ardoise.

Bernard Andre Photography
Réalisation d'un couloir minimaliste de taille moyenne avec un mur beige, un sol en ardoise et un sol gris.
Réalisation d'un couloir minimaliste de taille moyenne avec un mur beige, un sol en ardoise et un sol gris.
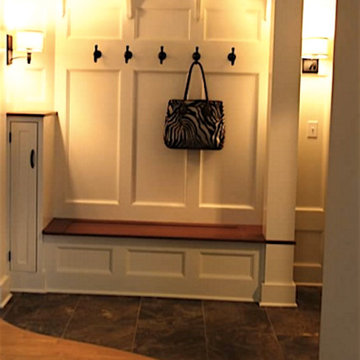
Exemple d'un couloir chic de taille moyenne avec un mur beige et un sol en ardoise.
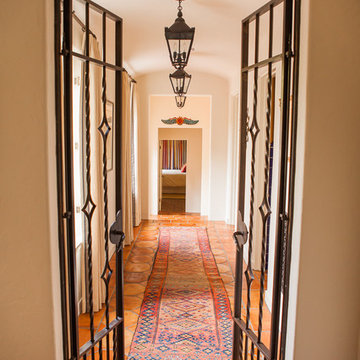
William Short Photography and Kendra Maarse Photography
Cette photo montre un couloir méditerranéen de taille moyenne avec un mur beige, tomettes au sol et un sol orange.
Cette photo montre un couloir méditerranéen de taille moyenne avec un mur beige, tomettes au sol et un sol orange.
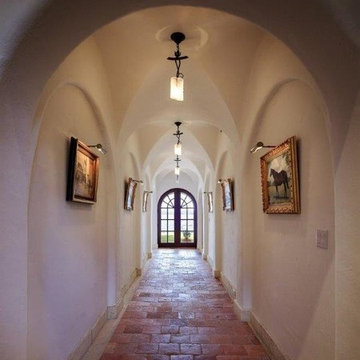
Cette image montre un couloir méditerranéen de taille moyenne avec un mur blanc et tomettes au sol.
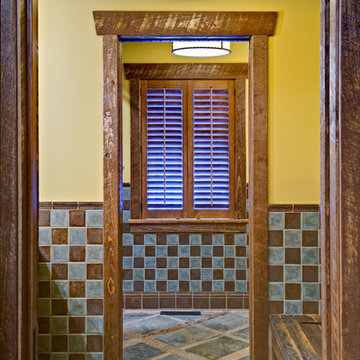
MA Peterson
www.mapeterson.com
Cette image montre un couloir chalet de taille moyenne avec un mur jaune et un sol en ardoise.
Cette image montre un couloir chalet de taille moyenne avec un mur jaune et un sol en ardoise.
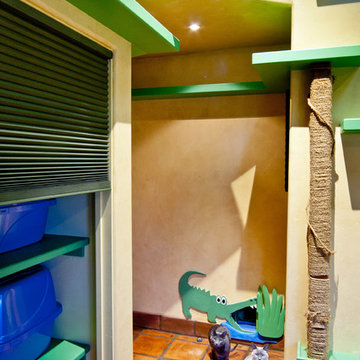
Custom-built shelving holds hidden cat litter boxes for easy cleaning.
Idées déco pour un couloir éclectique avec un mur beige et tomettes au sol.
Idées déco pour un couloir éclectique avec un mur beige et tomettes au sol.

A short hall leads into the master suite. In the background is the top of a three flight staircase. Storage is encased in custom cabinetry and paired with a compact built in desk.
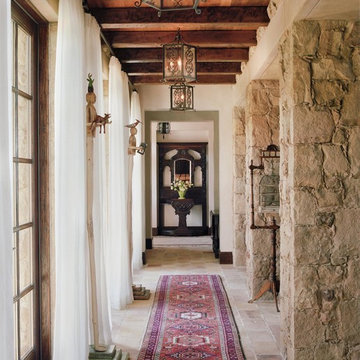
Idée de décoration pour un couloir méditerranéen de taille moyenne avec un mur blanc et un sol en ardoise.
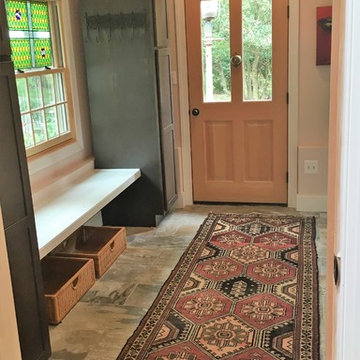
Réalisation d'un petit couloir champêtre avec un mur rose, un sol en ardoise et un sol multicolore.
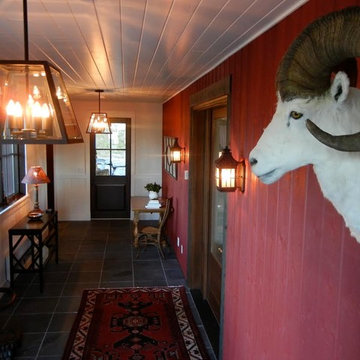
Cette image montre un grand couloir chalet avec un mur rouge et un sol en ardoise.
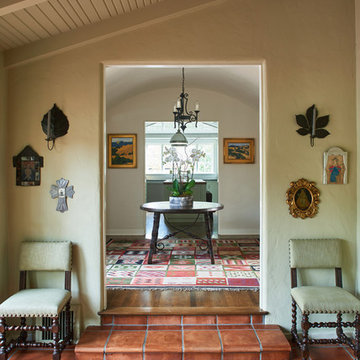
Réalisation d'un grand couloir méditerranéen avec un mur beige, tomettes au sol et un sol orange.
Idées déco de couloirs avec un sol en ardoise et tomettes au sol
4
