Idées déco de couloirs avec un sol en bois brun et différents habillages de murs
Trier par :
Budget
Trier par:Populaires du jour
141 - 160 sur 905 photos
1 sur 3
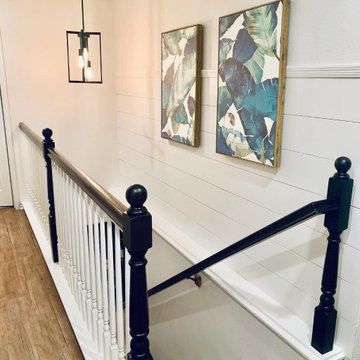
White shiplap accent used to brighten the space and add a modern farmhouse touch.
Cette photo montre un petit couloir chic avec un mur blanc, un sol en bois brun, un sol marron et du lambris de bois.
Cette photo montre un petit couloir chic avec un mur blanc, un sol en bois brun, un sol marron et du lambris de bois.
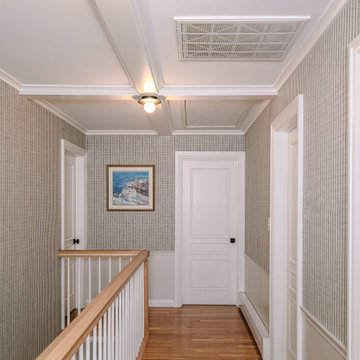
Idée de décoration pour un couloir bohème de taille moyenne avec un sol en bois brun, un plafond à caissons et du papier peint.

Idées déco pour un couloir contemporain de taille moyenne avec un mur blanc, un sol en bois brun, un plafond voûté et du lambris de bois.

Second Floor Hallway-Open to Kitchen, Living, Dining below
Cette photo montre un couloir montagne en bois de taille moyenne avec un sol en bois brun et un plafond en bois.
Cette photo montre un couloir montagne en bois de taille moyenne avec un sol en bois brun et un plafond en bois.

The hallway of this modern home’s master suite is wrapped in honey stained alder. A sliding barn door separates the hallway from the master bath while oak flooring leads the way to the master bedroom. Quarter turned alder panels line one wall and provide functional yet hidden storage. Providing pleasing contrast with the warm woods, is a single wall painted soft ivory.
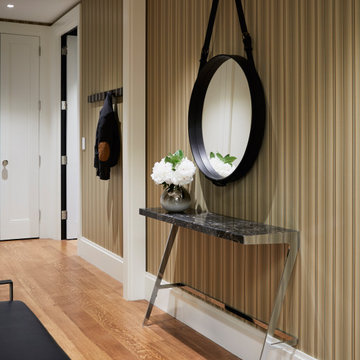
The family entrance to the condo with neutral tone wallpaper and a leather wrapped mirror. A custom bench provides seating for removing shoes.
Idée de décoration pour un grand couloir design avec un mur marron, un sol en bois brun, un sol marron et du papier peint.
Idée de décoration pour un grand couloir design avec un mur marron, un sol en bois brun, un sol marron et du papier peint.

Honouring the eclectic mix of The Old High Street, we used a soft colour palette on the walls and ceilings, with vibrant pops of turmeric, emerald greens, local artwork and bespoke joinery.
The renovation process lasted three months; involving opening up the kitchen to create an open plan living/dining space, along with replacing all the floors, doors and woodwork. Full electrical rewire, as well as boiler install and heating system.
A bespoke kitchen from local Cornish joiners, with metallic door furniture and a strong white worktop has made a wonderful cooking space with views over the water.
Both bedrooms boast woodwork in Lulworth and Oval Room Blue - complimenting the vivid mix of artwork and rich foliage.
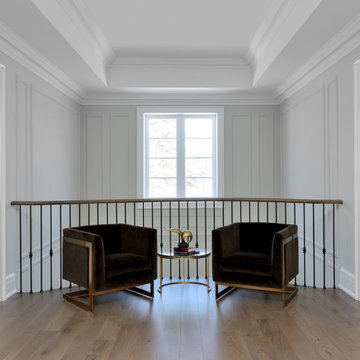
This 2nd floor hallway was used as a reading area with natural light from the skylight. The wall paneling combined with the coffered ceilings create an elegant and calming atmosphere.
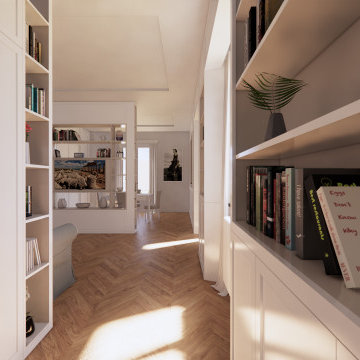
Idées déco pour un couloir classique de taille moyenne avec un mur blanc, un sol en bois brun, un sol jaune, un plafond décaissé et boiseries.
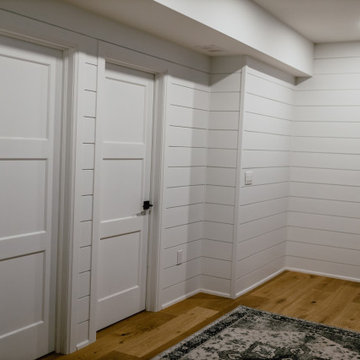
Inspiration pour un couloir chalet de taille moyenne avec un mur beige, un sol en bois brun, un sol multicolore, un plafond à caissons et du lambris de bois.
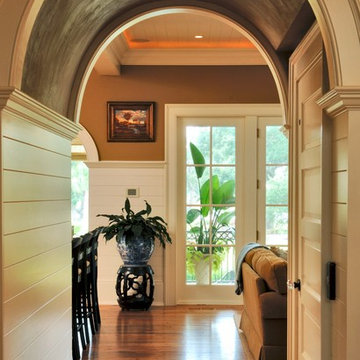
Tripp Smith
Cette image montre un couloir marin de taille moyenne avec un mur marron, un sol en bois brun, un sol marron, un plafond en bois et du lambris.
Cette image montre un couloir marin de taille moyenne avec un mur marron, un sol en bois brun, un sol marron, un plafond en bois et du lambris.
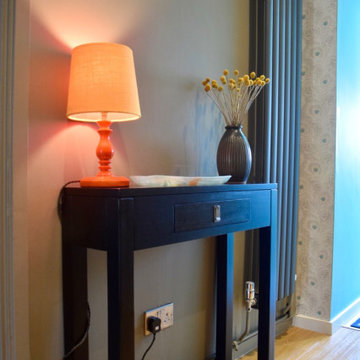
This entrance and hallway was part of a remodel where a small extension was put on the front of the house to encompass a porch area and downstairs WC. My clients then wanted this space to fit with the rest of the house and flow nicely into the other spaces which is where they needed my help.
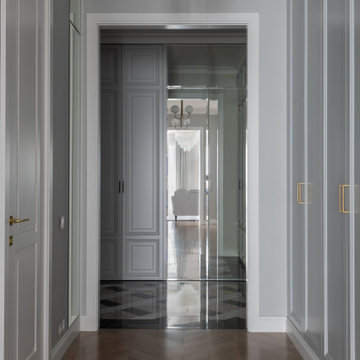
Коридор в стиле современной классики. На стенах обои Borastapeter. Встроенная мебель выполнена московскими столярными мастерскими.
Idée de décoration pour un petit couloir tradition avec un mur gris, un sol en bois brun, un sol beige et du papier peint.
Idée de décoration pour un petit couloir tradition avec un mur gris, un sol en bois brun, un sol beige et du papier peint.
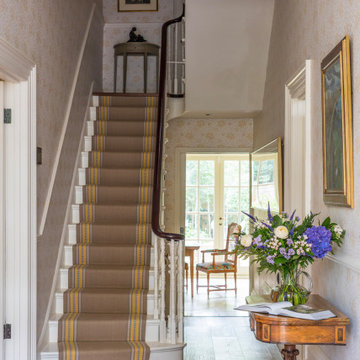
An elegant entrance hall leading into the heart of this period home. Renovated by Gemma Dudgeon Interiors. The project covered renovation of this family home including adding a whole new floor.
See more of this project on https://www.gemmadudgeon.com
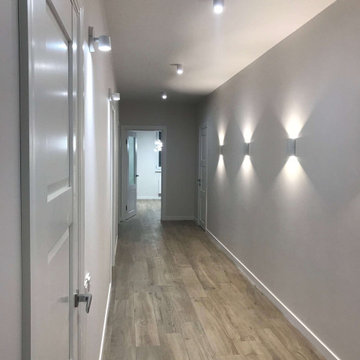
Капитальный ремонт трехкомнатной квартиры
Aménagement d'un couloir contemporain de taille moyenne avec un mur blanc, un sol en bois brun, un sol marron et du papier peint.
Aménagement d'un couloir contemporain de taille moyenne avec un mur blanc, un sol en bois brun, un sol marron et du papier peint.
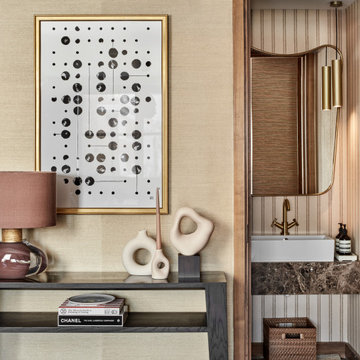
Idées déco pour un couloir rétro avec un mur jaune, un sol en bois brun, un sol marron et du papier peint.
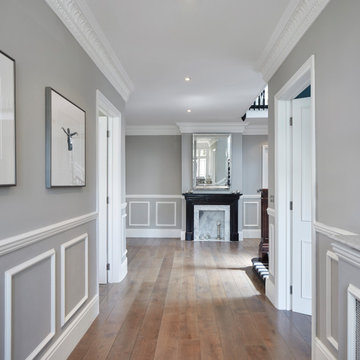
Cette photo montre un grand couloir chic avec un mur gris, un sol en bois brun, un sol marron et du lambris.
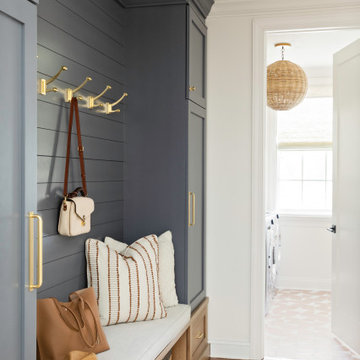
Idée de décoration pour un couloir tradition de taille moyenne avec un mur blanc, un sol en bois brun, un sol marron et du lambris de bois.
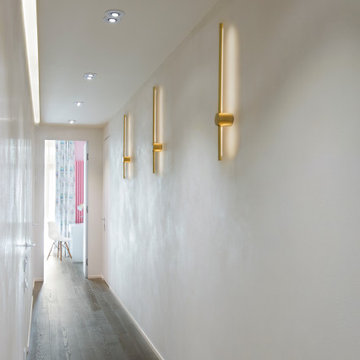
Коридор в четырехкомнатной квартире в ЖК 1147, проект разработан и реализован под ключ генеральным подрядчиком по созданию интерьера «Студия 3.14», автор проекта и руководитель авторского надзора - ведущий дизайнер Никита Васильев, менеджер проекта - Алексей Мелеховец.
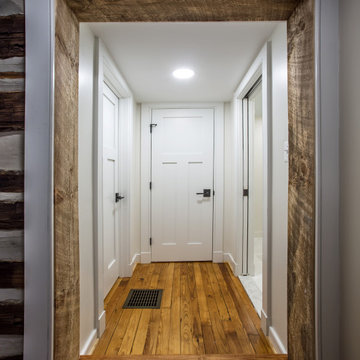
This centuries old log farmhouse had had multiple additions over its life. Part of our tasks were to remodel the existing spacds. We rebuilt this hallway with semi-solid core 3 panel doors, refinished the hardwood, added a pocket door.
Idées déco de couloirs avec un sol en bois brun et différents habillages de murs
8