Idées déco de couloirs avec un sol en bois brun et différents habillages de murs
Trier par :
Budget
Trier par:Populaires du jour
101 - 120 sur 905 photos
1 sur 3
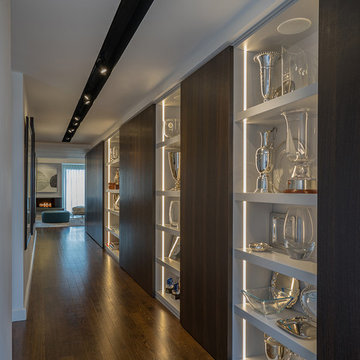
Recessed strip lighting and wood paneling create a modern trophy display while bringing visual interest to spaces deep in the apartment that don't benefit from the dramatic views.
Eric Roth Photography

Cette photo montre un couloir éclectique avec un mur bleu, un sol en bois brun, un sol marron et du papier peint.
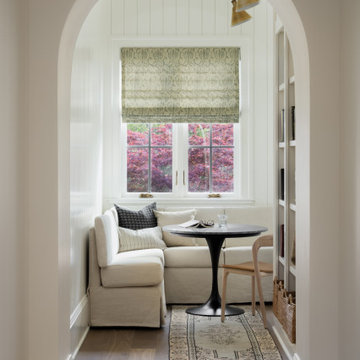
A cozy nook sits at the end of the hallway providing the perfect spot to curl up with a good book.
Idées déco pour un petit couloir avec un mur blanc, un sol en bois brun, un sol marron et du lambris de bois.
Idées déco pour un petit couloir avec un mur blanc, un sol en bois brun, un sol marron et du lambris de bois.
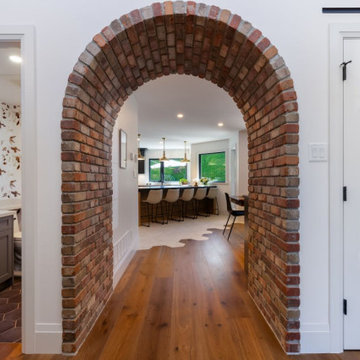
Idée de décoration pour un couloir tradition de taille moyenne avec un mur blanc, un sol en bois brun, un sol marron et un mur en parement de brique.
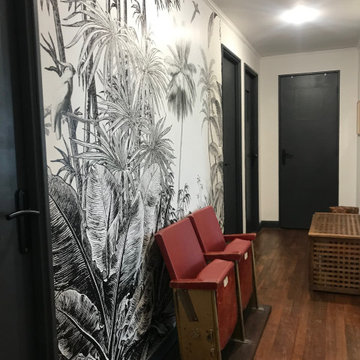
Photos après, j'ai modernisé ce couloir en mettant en valeur le grand mur avec ce panoramique et crée ainsi une animation. Cela dynamise complètement ce couloir qui était sans vie. Une façon simple et économique pour animer une pièce.
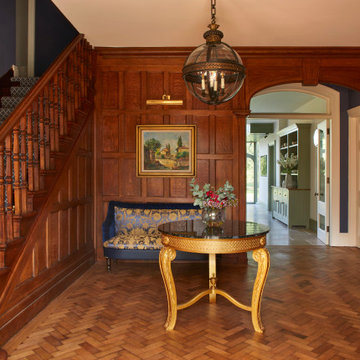
Traditional Main Hall
Exemple d'un grand couloir chic avec un mur bleu, un sol en bois brun, un sol marron et du lambris.
Exemple d'un grand couloir chic avec un mur bleu, un sol en bois brun, un sol marron et du lambris.
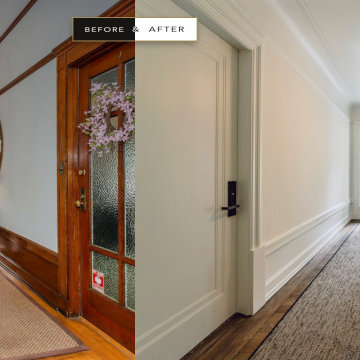
Cette image montre un couloir traditionnel avec un mur blanc, un sol en bois brun, un sol marron et boiseries.
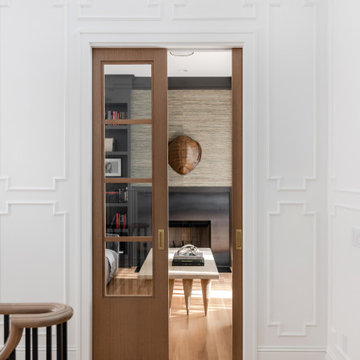
Traditional-industrial custom bungalow in Calgary.
Réalisation d'un couloir tradition avec un mur blanc, un sol en bois brun et du lambris.
Réalisation d'un couloir tradition avec un mur blanc, un sol en bois brun et du lambris.

@BuildCisco 1-877-BUILD-57
Aménagement d'un couloir craftsman avec un mur blanc, un sol en bois brun, un sol beige, un plafond en bois et du lambris.
Aménagement d'un couloir craftsman avec un mur blanc, un sol en bois brun, un sol beige, un plafond en bois et du lambris.
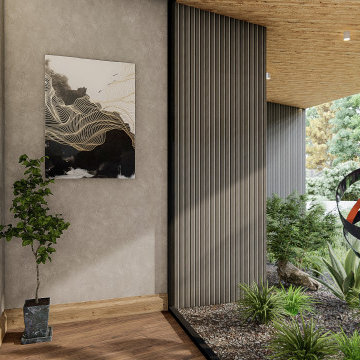
Blade walls cut through this beautiful home articulating space like the public private zone between open living/dining/kitchen and the private master wing. Transitional space creates the opportunity for large glass featuring an external sculpture garden that links your eye through the landscape.
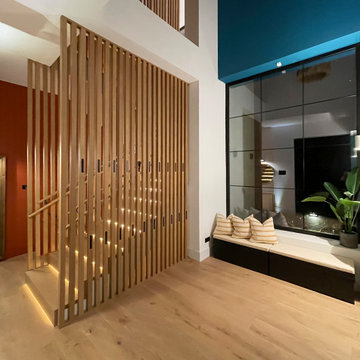
Recibidor con almacenaje en todos sus lados: a la derecha un armario empotrado, de frente un banco con almacenaje, a la izquierda, los separadores de madera llevan integrados unos percheros retráctiles.
Hall with storage on all sides: on the right a built-in wardrobe, in front a bench with storage, on the left, the wooden dividers have integrated retractable coat racks.
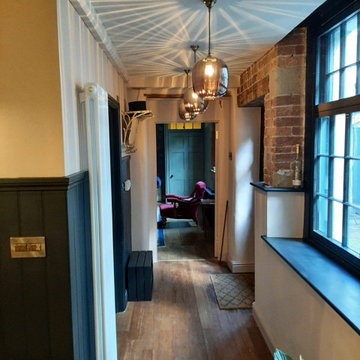
A entrance hallway with half panelling and wooden flooring. Soft pink and black paint colours
Réalisation d'un petit couloir bohème avec un mur rose, un sol en bois brun, un sol marron et du lambris de bois.
Réalisation d'un petit couloir bohème avec un mur rose, un sol en bois brun, un sol marron et du lambris de bois.
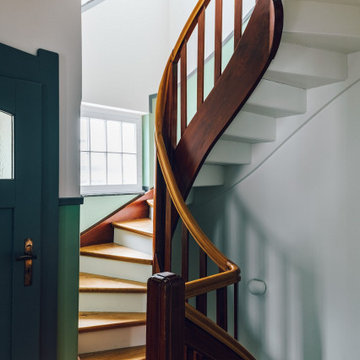
NO 83 QUEEN GREEN - Cannabisgrün. Macht Oberflächen ebenmäßig und sanft. Inspiriert von dem Farbton der in den USA legalen Marihuana-Sorte Queen Green, die besonders happy machen soll.
Credits Jochen Arndt
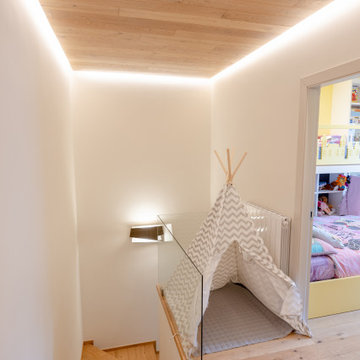
In cima alla scala rivestita in legno ci troviamo in una zona completamente illuminata da led e caratterizzata da un controsoffitto anch'esso in legno, la barriera in vetro non ostacola la vista di questo spettacolo
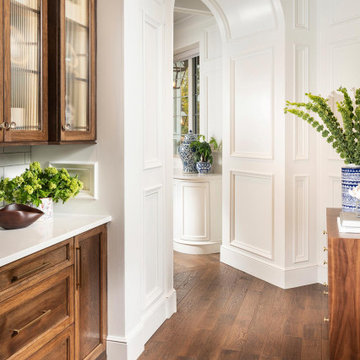
Idées déco pour un couloir classique de taille moyenne avec un mur blanc, un sol en bois brun, un sol marron et du lambris.
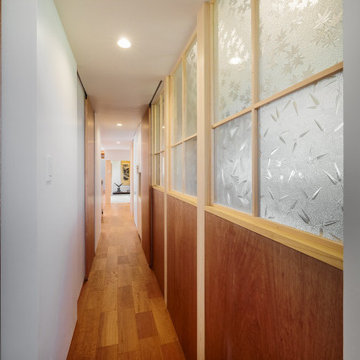
Cette photo montre un petit couloir tendance avec un mur blanc, un sol en bois brun, un sol beige, un plafond en lambris de bois et du lambris de bois.

The client came to us to assist with transforming their small family cabin into a year-round residence that would continue the family legacy. The home was originally built by our client’s grandfather so keeping much of the existing interior woodwork and stone masonry fireplace was a must. They did not want to lose the rustic look and the warmth of the pine paneling. The view of Lake Michigan was also to be maintained. It was important to keep the home nestled within its surroundings.
There was a need to update the kitchen, add a laundry & mud room, install insulation, add a heating & cooling system, provide additional bedrooms and more bathrooms. The addition to the home needed to look intentional and provide plenty of room for the entire family to be together. Low maintenance exterior finish materials were used for the siding and trims as well as natural field stones at the base to match the original cabin’s charm.
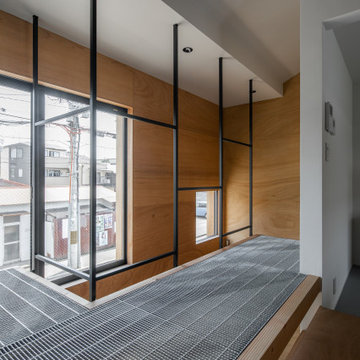
Idée de décoration pour un petit couloir chalet en bois avec un mur beige, un sol en bois brun, un sol beige et poutres apparentes.
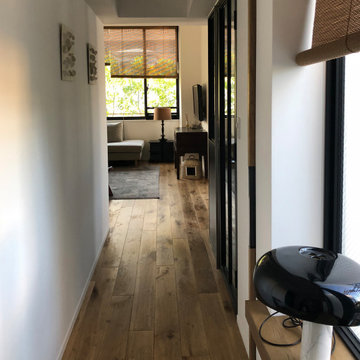
廊下からリビングをみる
Cette image montre un petit couloir minimaliste avec un mur blanc, un sol en bois brun, un plafond en lambris de bois et du lambris de bois.
Cette image montre un petit couloir minimaliste avec un mur blanc, un sol en bois brun, un plafond en lambris de bois et du lambris de bois.
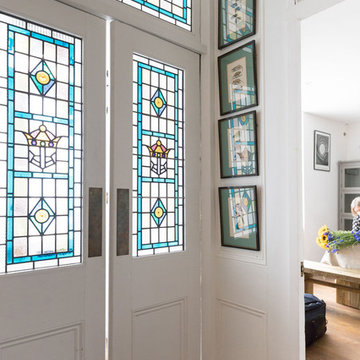
Beautiful stained glass panels in front door of a converted pub in Kemptown, Brighton.
See more of this project at https://absoluteprojectmanagement.com/portfolio/suki-kemptown-brighton/
Idées déco de couloirs avec un sol en bois brun et différents habillages de murs
6