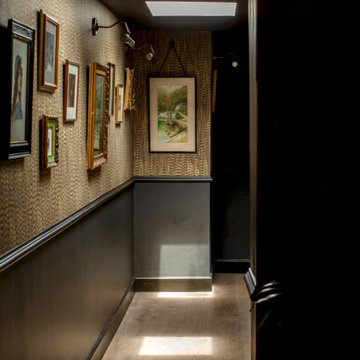Idées déco de couloirs avec un sol en bois brun et différents habillages de murs
Trier par :
Budget
Trier par:Populaires du jour
41 - 60 sur 905 photos
1 sur 3

This 6,000sf luxurious custom new construction 5-bedroom, 4-bath home combines elements of open-concept design with traditional, formal spaces, as well. Tall windows, large openings to the back yard, and clear views from room to room are abundant throughout. The 2-story entry boasts a gently curving stair, and a full view through openings to the glass-clad family room. The back stair is continuous from the basement to the finished 3rd floor / attic recreation room.
The interior is finished with the finest materials and detailing, with crown molding, coffered, tray and barrel vault ceilings, chair rail, arched openings, rounded corners, built-in niches and coves, wide halls, and 12' first floor ceilings with 10' second floor ceilings.
It sits at the end of a cul-de-sac in a wooded neighborhood, surrounded by old growth trees. The homeowners, who hail from Texas, believe that bigger is better, and this house was built to match their dreams. The brick - with stone and cast concrete accent elements - runs the full 3-stories of the home, on all sides. A paver driveway and covered patio are included, along with paver retaining wall carved into the hill, creating a secluded back yard play space for their young children.
Project photography by Kmieick Imagery.

Aménagement d'un très grand couloir moderne en bois avec un mur noir, un sol en bois brun, un sol marron et un plafond à caissons.
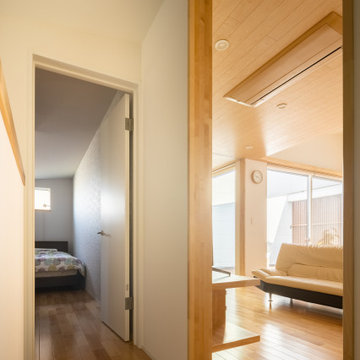
Idée de décoration pour un couloir minimaliste avec un mur blanc, un sol en bois brun, un sol beige, un plafond en papier peint et du papier peint.
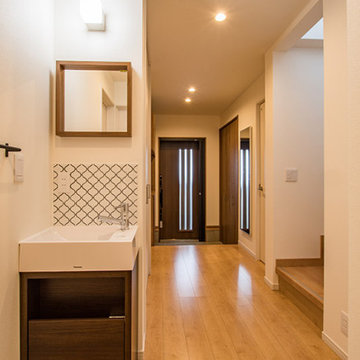
廊下には、パナソニックのアクアファニチャーを設置しました。
コンパクトなので廊下にあっても邪魔にならず、お洒落で機能的。
帰宅後、すぐに手が洗えてとても便利です。
Inspiration pour un couloir design de taille moyenne avec un mur blanc, un sol en bois brun, un sol marron, un plafond en papier peint et du papier peint.
Inspiration pour un couloir design de taille moyenne avec un mur blanc, un sol en bois brun, un sol marron, un plafond en papier peint et du papier peint.
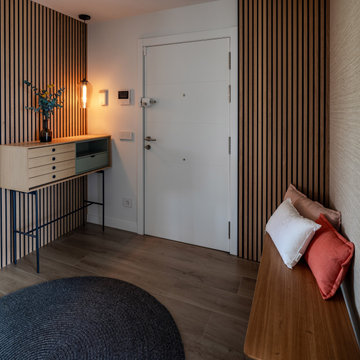
Pequeño recibidor compuesto por un mueble de treku y paneles de lamas, con un banco de apoyo.
Cette image montre un petit couloir design avec un sol en bois brun et du lambris.
Cette image montre un petit couloir design avec un sol en bois brun et du lambris.
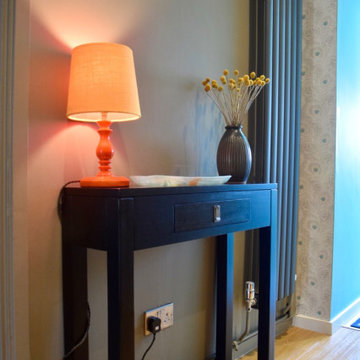
This entrance and hallway was part of a remodel where a small extension was put on the front of the house to encompass a porch area and downstairs WC. My clients then wanted this space to fit with the rest of the house and flow nicely into the other spaces which is where they needed my help.
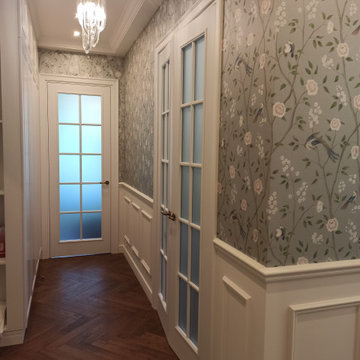
Коридор в классическом стиле
Réalisation d'un couloir tradition de taille moyenne avec un mur blanc, un sol en bois brun, un sol marron, un plafond à caissons et du lambris.
Réalisation d'un couloir tradition de taille moyenne avec un mur blanc, un sol en bois brun, un sol marron, un plafond à caissons et du lambris.

В изначальной планировке квартиры практически ничего не меняли. По словам автора проекта, сноса стен не хотел владелец — опасался того, что старый дом этого не переживет. Внесли лишь несколько незначительных изменений: построили перегородку в большой комнате, которую отвели под спальню, чтобы выделить гардеробную; заложили проход между двумя другими комнатами, сделав их изолированными. А также убрали деревянный шкаф-антресоль в прихожей, построив на его месте новую вместительную кладовую. Во время планировки был убран большой шкаф с антресолями в коридоре, а вместо него сделали удобную кладовку с раздвижной дверью.

Cette photo montre un couloir éclectique avec un mur bleu, un sol en bois brun, un sol marron et du papier peint.

Cette image montre un couloir traditionnel de taille moyenne avec un mur blanc, un sol en bois brun, un sol marron et du papier peint.
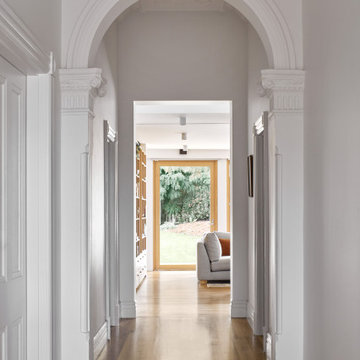
Twin Peaks House is a vibrant extension to a grand Edwardian homestead in Kensington.
Originally built in 1913 for a wealthy family of butchers, when the surrounding landscape was pasture from horizon to horizon, the homestead endured as its acreage was carved up and subdivided into smaller terrace allotments. Our clients discovered the property decades ago during long walks around their neighbourhood, promising themselves that they would buy it should the opportunity ever arise.
Many years later the opportunity did arise, and our clients made the leap. Not long after, they commissioned us to update the home for their family of five. They asked us to replace the pokey rear end of the house, shabbily renovated in the 1980s, with a generous extension that matched the scale of the original home and its voluminous garden.
Our design intervention extends the massing of the original gable-roofed house towards the back garden, accommodating kids’ bedrooms, living areas downstairs and main bedroom suite tucked away upstairs gabled volume to the east earns the project its name, duplicating the main roof pitch at a smaller scale and housing dining, kitchen, laundry and informal entry. This arrangement of rooms supports our clients’ busy lifestyles with zones of communal and individual living, places to be together and places to be alone.
The living area pivots around the kitchen island, positioned carefully to entice our clients' energetic teenaged boys with the aroma of cooking. A sculpted deck runs the length of the garden elevation, facing swimming pool, borrowed landscape and the sun. A first-floor hideout attached to the main bedroom floats above, vertical screening providing prospect and refuge. Neither quite indoors nor out, these spaces act as threshold between both, protected from the rain and flexibly dimensioned for either entertaining or retreat.
Galvanised steel continuously wraps the exterior of the extension, distilling the decorative heritage of the original’s walls, roofs and gables into two cohesive volumes. The masculinity in this form-making is balanced by a light-filled, feminine interior. Its material palette of pale timbers and pastel shades are set against a textured white backdrop, with 2400mm high datum adding a human scale to the raked ceilings. Celebrating the tension between these design moves is a dramatic, top-lit 7m high void that slices through the centre of the house. Another type of threshold, the void bridges the old and the new, the private and the public, the formal and the informal. It acts as a clear spatial marker for each of these transitions and a living relic of the home’s long history.
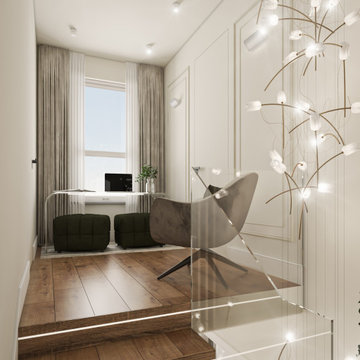
Inspiration pour un petit couloir design avec un mur blanc, un sol en bois brun, un sol marron, un plafond décaissé et boiseries.

Luxe modern interior design in Westwood, Kansas by ULAH Interiors + Design, Kansas City. This moody hallway features a Schumacher grass cloth paper on the walls, with a metallic paper on the ceiling by Weitzner.
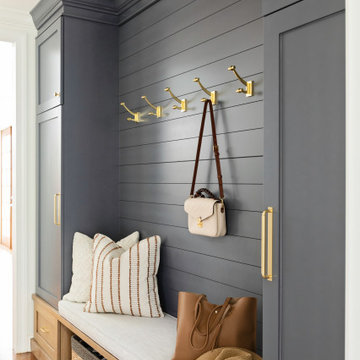
Idée de décoration pour un couloir tradition de taille moyenne avec un mur blanc, un sol en bois brun, un sol marron et du lambris de bois.
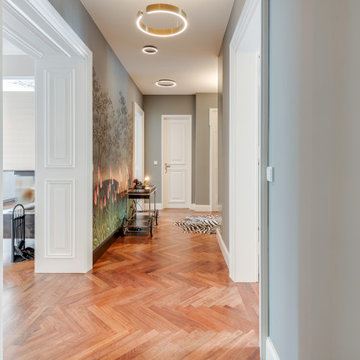
Aménagement d'un couloir contemporain avec un sol en bois brun et du papier peint.
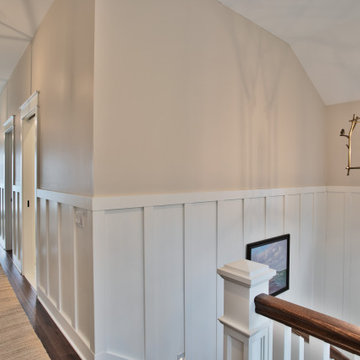
Inspiration pour un couloir marin avec un mur beige, un sol en bois brun et boiseries.

materiales y texturas
Inspiration pour un couloir urbain de taille moyenne avec un mur blanc, un sol en bois brun, un plafond voûté et un mur en parement de brique.
Inspiration pour un couloir urbain de taille moyenne avec un mur blanc, un sol en bois brun, un plafond voûté et un mur en parement de brique.
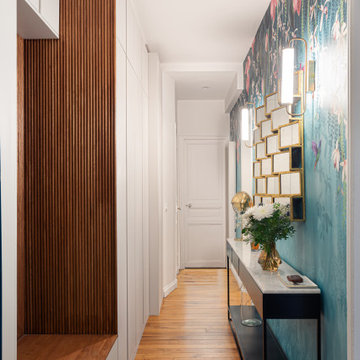
Dans l'entrée, les dressings ont été retravaillé pour gagner en fonctionnalité. Ils intègrent dorénavant un placard buanderie. Le papier peint apporte de la profondeur et permet de déplacer le regard.

Ensemble de mobiliers et habillages muraux pour un siège professionnel. Cet ensemble est composé d'habillages muraux et plafond en tasseaux chêne huilé avec led intégrées, différents claustras, une banque d'accueil avec inscriptions gravées, une kitchenette, meuble de rangements et divers plateaux.
Les mobiliers sont réalisé en mélaminé blanc et chêne kendal huilé afin de s'assortir au mieux aux tasseaux chêne véritable.
Idées déco de couloirs avec un sol en bois brun et différents habillages de murs
3
