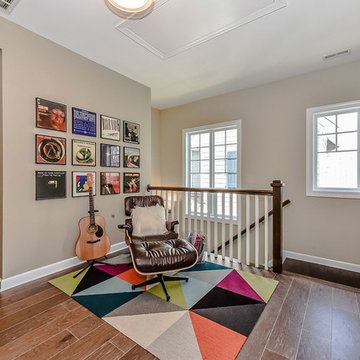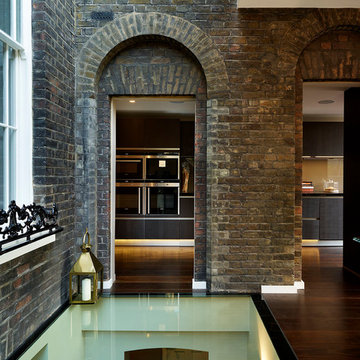Idées déco de couloirs avec un sol en bois brun et parquet en bambou
Trier par :
Budget
Trier par:Populaires du jour
21 - 40 sur 19 176 photos
1 sur 3

Cette image montre un couloir traditionnel de taille moyenne avec un mur blanc, un sol en bois brun, un sol marron et du papier peint.
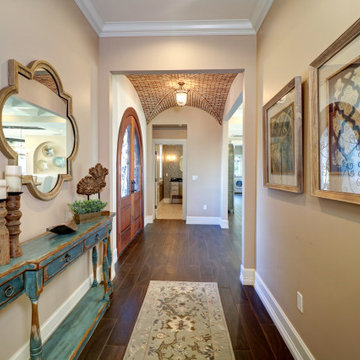
Aménagement d'un couloir méditerranéen de taille moyenne avec un mur gris, un sol en bois brun et un sol marron.
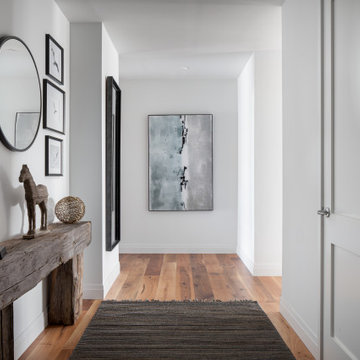
Idée de décoration pour un couloir design de taille moyenne avec un mur blanc, un sol en bois brun et un sol marron.
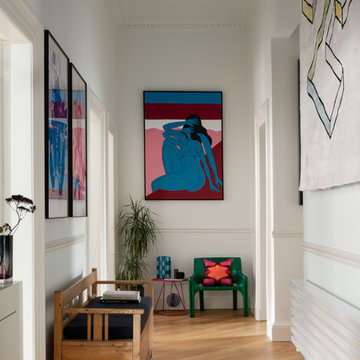
Main hallway with artwork from Parra & Gosia Walton and the first rug designed by Mr Buckley for cc-tapis. Green chair by Vico Magistretti for Artemide. Lighting by Erco. Radiator by Tubes Radiatori.
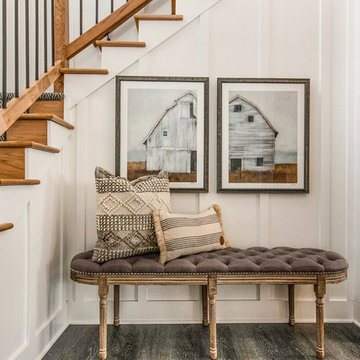
Cette photo montre un couloir nature avec un mur blanc, un sol en bois brun et un sol gris.
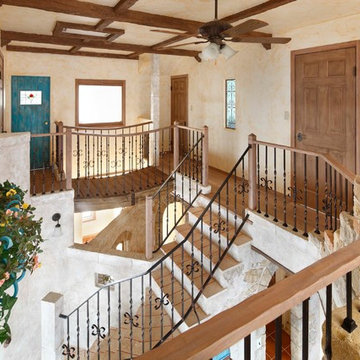
家の中に吊り橋があるYさん邸は、訪れたゲストをファンタジーの世界へと誘う魅力に満ちている。
Idées déco pour un couloir méditerranéen avec un mur beige, un sol en bois brun et un sol marron.
Idées déco pour un couloir méditerranéen avec un mur beige, un sol en bois brun et un sol marron.
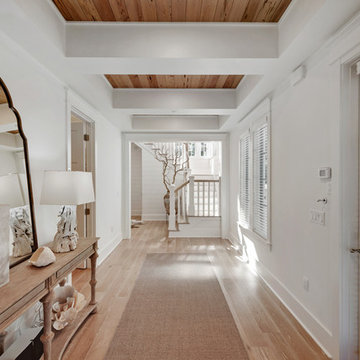
Idées déco pour un couloir bord de mer avec un mur blanc, un sol en bois brun et un sol marron.
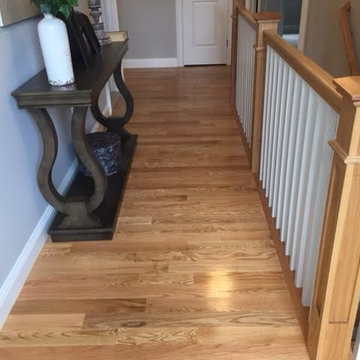
Aménagement d'un couloir classique de taille moyenne avec un mur gris, un sol en bois brun et un sol marron.
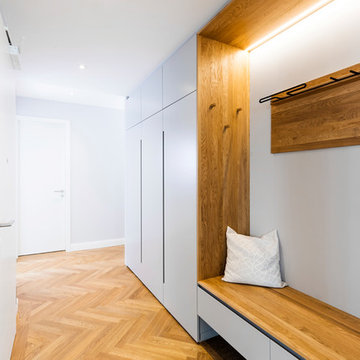
Exemple d'un couloir scandinave de taille moyenne avec un sol en bois brun, un sol marron et un mur gris.
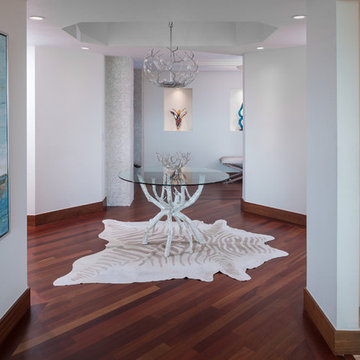
Center Table Custom from Mecox West Palm Beach;
John Schuyler Art; Light Fixture By Porta Romana
Exemple d'un couloir tendance avec un mur blanc, un sol en bois brun et un sol marron.
Exemple d'un couloir tendance avec un mur blanc, un sol en bois brun et un sol marron.
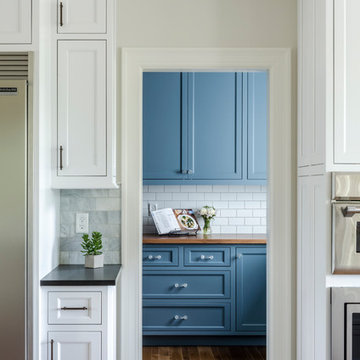
With wall of windows kitchens, a walk in pantry allows for plenty of cabinets and storage. Pantry features blue shaker style cabinets with glass hardware and subway tile backsplash.
Photo by David Berlekamp
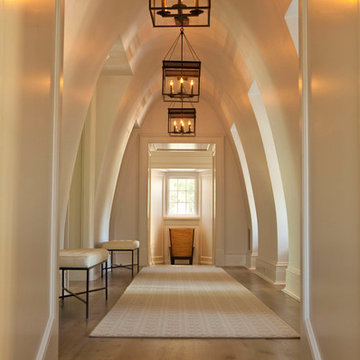
Cette photo montre un couloir chic de taille moyenne avec un mur blanc, un sol en bois brun et un sol marron.
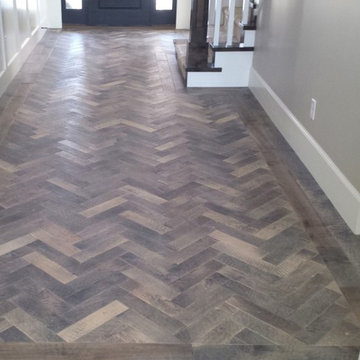
Handscraped Natural American Walnut in Herringbone Pattern with Oil Finish
Inspiration pour un couloir traditionnel de taille moyenne avec un sol en bois brun.
Inspiration pour un couloir traditionnel de taille moyenne avec un sol en bois brun.

Gareth Byrne Photography
Cette image montre un couloir victorien avec un mur gris et un sol en bois brun.
Cette image montre un couloir victorien avec un mur gris et un sol en bois brun.
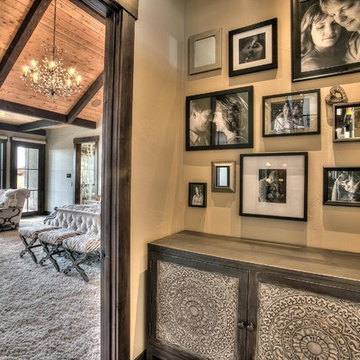
Exemple d'un couloir montagne de taille moyenne avec un mur beige et un sol en bois brun.
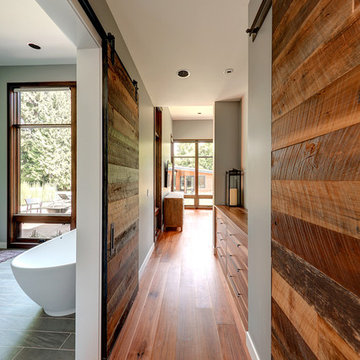
Idées déco pour un grand couloir montagne avec un mur gris et un sol en bois brun.
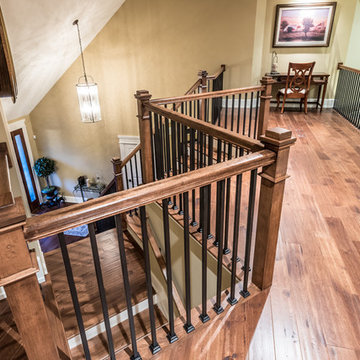
Alan Wycheck Photography
Aménagement d'un couloir montagne de taille moyenne avec un mur beige, un sol en bois brun et un sol marron.
Aménagement d'un couloir montagne de taille moyenne avec un mur beige, un sol en bois brun et un sol marron.
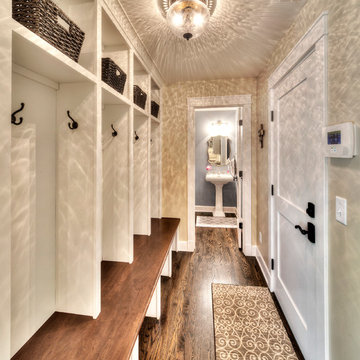
Clients' first home and there forever home with a family of four and in laws close, this home needed to be able to grow with the family. This most recent growth included a few home additions including the kids bathrooms (on suite) added on to the East end, the two original bathrooms were converted into one larger hall bath, the kitchen wall was blown out, entrying into a complete 22'x22' great room addition with a mudroom and half bath leading to the garage and the final addition a third car garage. This space is transitional and classic to last the test of time.
Idées déco de couloirs avec un sol en bois brun et parquet en bambou
2
