Idées déco de couloirs avec un sol en bois brun et un sol en calcaire
Trier par :
Budget
Trier par:Populaires du jour
61 - 80 sur 19 792 photos
1 sur 3
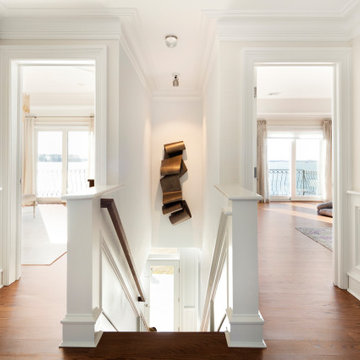
Réalisation d'un couloir marin de taille moyenne avec un mur blanc, un sol en bois brun et un sol marron.
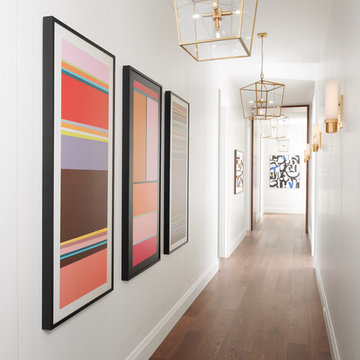
Cette photo montre un couloir moderne avec un mur blanc, un sol en bois brun et un sol marron.
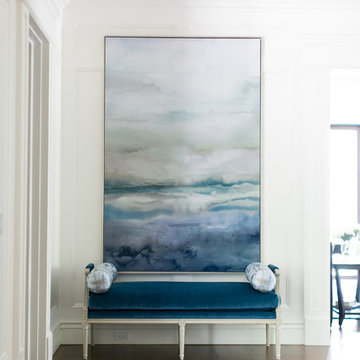
Réalisation d'un grand couloir tradition avec un mur blanc, un sol en bois brun et un sol marron.
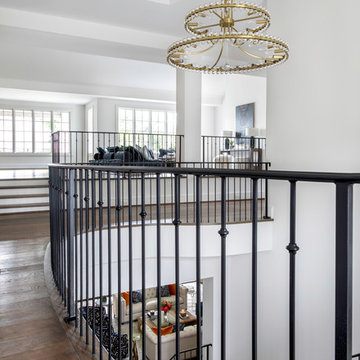
Cette photo montre un très grand couloir tendance avec un mur blanc, un sol en bois brun et un sol marron.
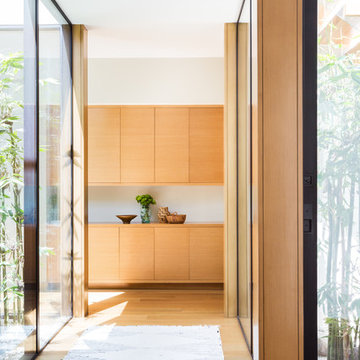
Amy Bartlam
Exemple d'un couloir tendance de taille moyenne avec un mur blanc, un sol en bois brun et un sol marron.
Exemple d'un couloir tendance de taille moyenne avec un mur blanc, un sol en bois brun et un sol marron.
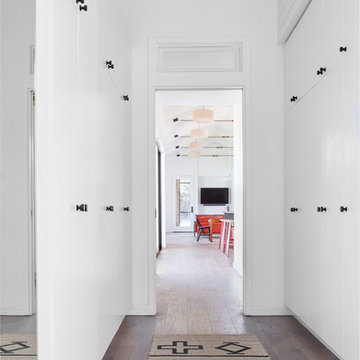
Aménagement d'un couloir scandinave avec un mur blanc, un sol en bois brun et un sol marron.
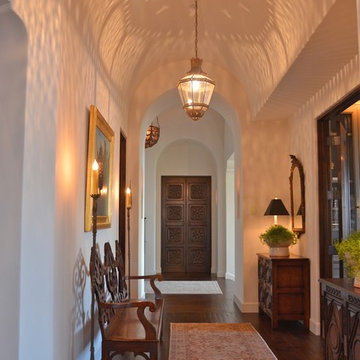
Photographer: Melanie Giolitti
Cette photo montre un grand couloir méditerranéen avec un mur blanc, un sol en bois brun et un sol marron.
Cette photo montre un grand couloir méditerranéen avec un mur blanc, un sol en bois brun et un sol marron.
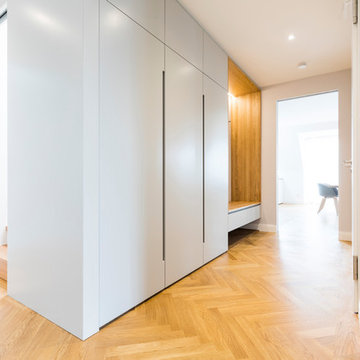
Idées déco pour un couloir scandinave de taille moyenne avec un mur gris, un sol en bois brun et un sol marron.
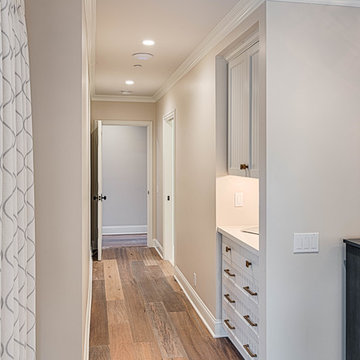
Mel Carll
Cette photo montre un couloir chic de taille moyenne avec un mur gris, un sol en bois brun et un sol beige.
Cette photo montre un couloir chic de taille moyenne avec un mur gris, un sol en bois brun et un sol beige.
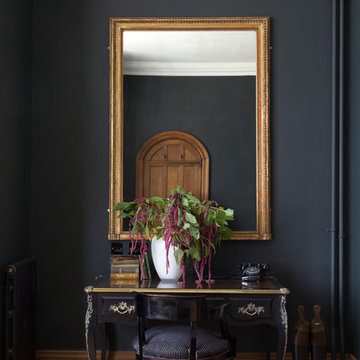
David Giles
Exemple d'un couloir chic avec un mur noir, un sol en bois brun et un sol marron.
Exemple d'un couloir chic avec un mur noir, un sol en bois brun et un sol marron.
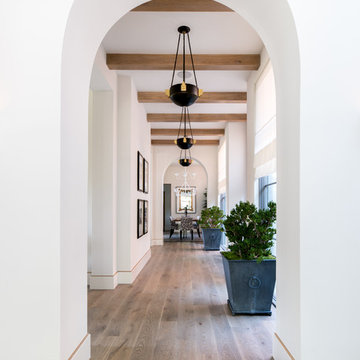
Description: Interior Design by Sees Design ( http://www.seesdesign.com/). Architecture by Stocker Hoesterey Montenegro Architects ( http://www.shmarchitects.com/david-stocker-1/). Built by Coats Homes (www.coatshomes.com). Photography by Costa Christ Media ( https://www.costachrist.com/).

This Milford French country home’s 2,500 sq. ft. basement transformation is just as extraordinary as it is warm and inviting. The M.J. Whelan design team, along with our clients, left no details out. This luxury basement is a beautiful blend of modern and rustic materials. A unique tray ceiling with a hardwood inset defines the space of the full bar. Brookhaven maple custom cabinets with a dark bistro finish and Cambria quartz countertops were used along with state of the art appliances. A brick backsplash and vintage pendant lights with new LED Edison bulbs add beautiful drama. The entertainment area features a custom built-in entertainment center designed specifically to our client’s wishes. It houses a large flat screen TV, lots of storage, display shelves and speakers hidden by speaker fabric. LED accent lighting was strategically installed to highlight this beautiful space. The entertaining area is open to the billiards room, featuring a another beautiful brick accent wall with a direct vent fireplace. The old ugly steel columns were beautifully disguised with raised panel moldings and were used to create and define the different spaces, even a hallway. The exercise room and game space are open to each other and features glass all around to keep it open to the rest of the lower level. Another brick accent wall was used in the game area with hardwood flooring while the exercise room has rubber flooring. The design also includes a rear foyer coming in from the back yard with cubbies and a custom barn door to separate that entry. A playroom and a dining area were also included in this fabulous luxurious family retreat. Stunning Provenza engineered hardwood in a weathered wire brushed combined with textured Fabrica carpet was used throughout most of the basement floor which is heated hydronically. Tile was used in the entry and the new bathroom. The details are endless! Our client’s selections of beautiful furnishings complete this luxurious finished basement. Photography by Jeff Garland Photography
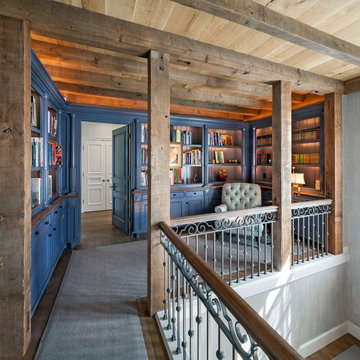
The upper stair hall features a cozy library nook rendered in hand-hewn timber and painted millwork cases marked by LED accent lighting, crown moulding, half-round pilasters, and a stained maple edge nosing that resonates with the balustrade handrail. Woodruff Brown Photography
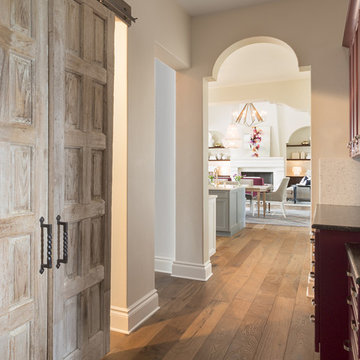
Martha O'Hara Interiors, Interior Design & Photo Styling | Meg Mulloy, Photography | Please Note: All “related,” “similar,” and “sponsored” products tagged or listed by Houzz are not actual products pictured. They have not been approved by Martha O’Hara Interiors nor any of the professionals credited. For info about our work: design@oharainteriors.com
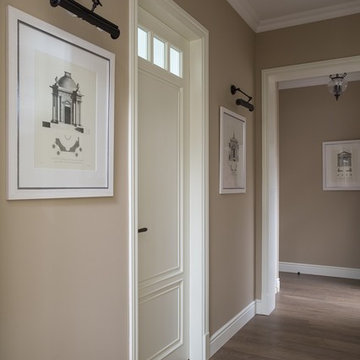
Фото Евгений Кулибаба
Cette photo montre un couloir chic avec un mur beige et un sol en bois brun.
Cette photo montre un couloir chic avec un mur beige et un sol en bois brun.
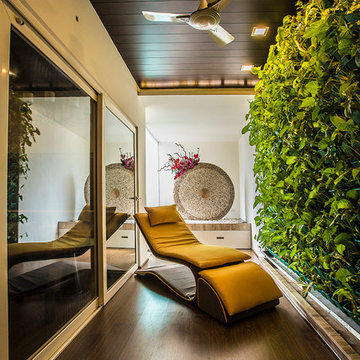
Avneesh Kumar
Idée de décoration pour un petit couloir design avec un mur blanc et un sol en bois brun.
Idée de décoration pour un petit couloir design avec un mur blanc et un sol en bois brun.
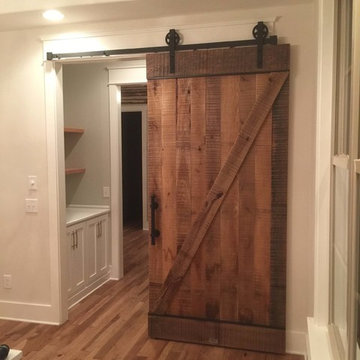
Aménagement d'un couloir campagne de taille moyenne avec un mur blanc et un sol en bois brun.

David Burroughs Photography
Réalisation d'un couloir tradition de taille moyenne avec un mur gris et un sol en bois brun.
Réalisation d'un couloir tradition de taille moyenne avec un mur gris et un sol en bois brun.
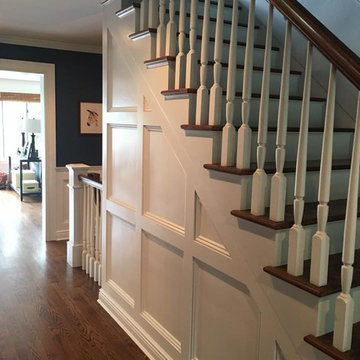
Aménagement d'un couloir classique de taille moyenne avec un mur bleu et un sol en bois brun.
Idées déco de couloirs avec un sol en bois brun et un sol en calcaire
4
