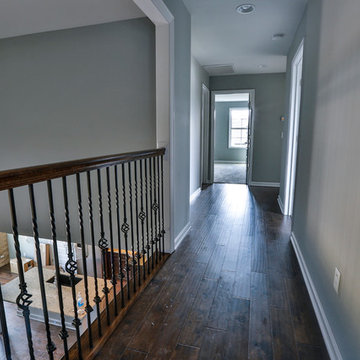Idées déco de couloirs avec un sol en bois brun et un sol en calcaire
Trier par :
Budget
Trier par:Populaires du jour
141 - 160 sur 19 792 photos
1 sur 3
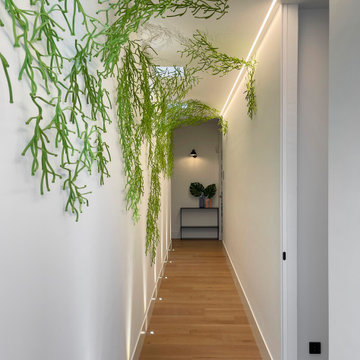
Pasillo largo y estrecho al que dotamos de vida mediante un gran ventanal, claraboyas en el techo, focos en el suelo y una gran cantidad de algas de Vitra.
Long and narrow corridor that we bring to life through a large window, skylights in the ceiling, spotlights on the floor and a large amount of Vitra algae.
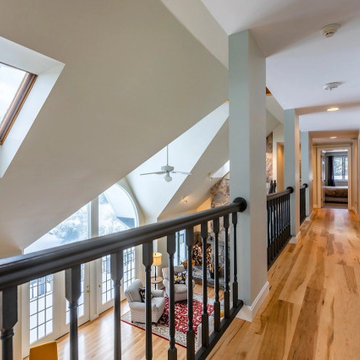
This sprawling 14-room home in Central Vermont features Select Grade Hickory Wide Plank Flooring on its first and second levels.
Flooring: Select Grade Hickory in 5″, 7″, & 9″ widths
Finish: Vermont Plank Flooring Mountain Top Finish

passaggio dalla zona giorno alla zona notte
Réalisation d'un couloir design de taille moyenne avec un mur gris et un sol en bois brun.
Réalisation d'un couloir design de taille moyenne avec un mur gris et un sol en bois brun.

The upstairs catwalk overlooks into the two-story great room.
Cette photo montre un grand couloir tendance avec un mur blanc, un sol en bois brun et un sol gris.
Cette photo montre un grand couloir tendance avec un mur blanc, un sol en bois brun et un sol gris.
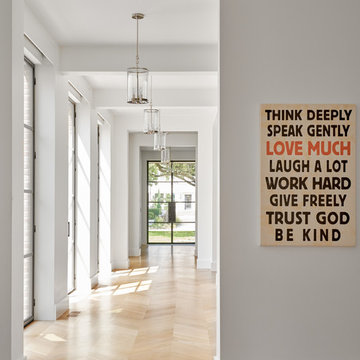
Idées déco pour un grand couloir classique avec un mur blanc, un sol en bois brun et un sol marron.

Idées déco pour un petit couloir montagne avec un mur beige, un sol en bois brun et un sol marron.
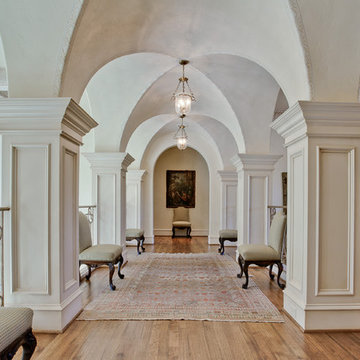
Up Gallery Hall
Idées déco pour un grand couloir méditerranéen avec un mur beige et un sol en bois brun.
Idées déco pour un grand couloir méditerranéen avec un mur beige et un sol en bois brun.
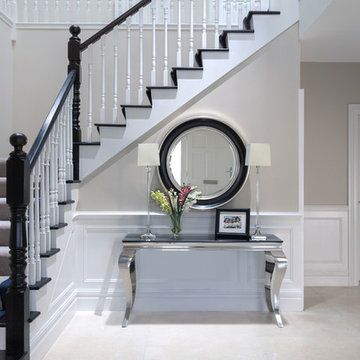
Idée de décoration pour un grand couloir minimaliste avec un sol en calcaire et un sol beige.
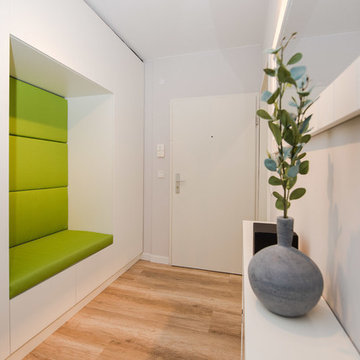
Das optische und platztechnische Highlight des Raumes ist jedoch die Garderobe mit Sitzmöglichkeit! Hier hat Andrea wieder auf Maßanfertigung gesetzt und das hat sich wahrlich gelohnt! Unser Partnerunternehmen Maßmöbelmüller hat wieder ganze Arbeit geleistet und einen gut beleuchteten, großzügigen Schrank eingebaut, der Andreas Vorstellung genau entspricht.
Fotos Manuel Strunz

Réalisation d'un couloir tradition de taille moyenne avec un mur gris et un sol en bois brun.
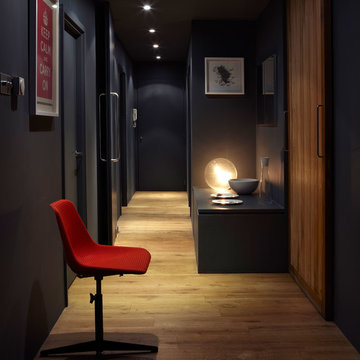
This hallway has been painted in Rectory Red No.217 Estate Emulsion with a stripe of Rectory Red No.217 Full Gloss.
Cette image montre un couloir design avec un mur noir, un sol en bois brun et un sol marron.
Cette image montre un couloir design avec un mur noir, un sol en bois brun et un sol marron.
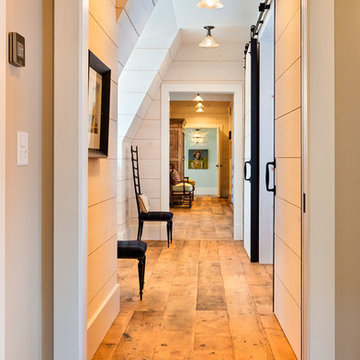
www.steinbergerphotos.com
Idées déco pour un couloir campagne de taille moyenne avec un mur blanc, un sol en bois brun et un sol marron.
Idées déco pour un couloir campagne de taille moyenne avec un mur blanc, un sol en bois brun et un sol marron.
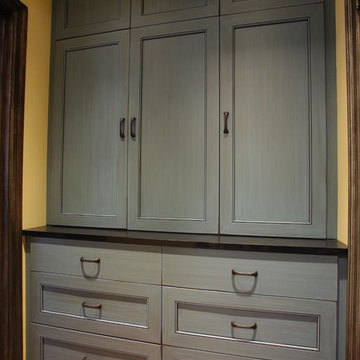
Idées déco pour un couloir classique de taille moyenne avec un mur beige et un sol en bois brun.
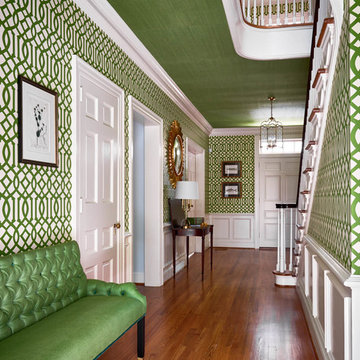
Exemple d'un couloir éclectique de taille moyenne avec un mur multicolore et un sol en bois brun.
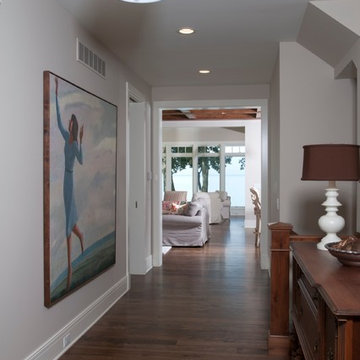
Forget just one room with a view—Lochley has almost an entire house dedicated to capturing nature’s best views and vistas. Make the most of a waterside or lakefront lot in this economical yet elegant floor plan, which was tailored to fit a narrow lot and has more than 1,600 square feet of main floor living space as well as almost as much on its upper and lower levels. A dovecote over the garage, multiple peaks and interesting roof lines greet guests at the street side, where a pergola over the front door provides a warm welcome and fitting intro to the interesting design. Other exterior features include trusses and transoms over multiple windows, siding, shutters and stone accents throughout the home’s three stories. The water side includes a lower-level walkout, a lower patio, an upper enclosed porch and walls of windows, all designed to take full advantage of the sun-filled site. The floor plan is all about relaxation – the kitchen includes an oversized island designed for gathering family and friends, a u-shaped butler’s pantry with a convenient second sink, while the nearby great room has built-ins and a central natural fireplace. Distinctive details include decorative wood beams in the living and kitchen areas, a dining area with sloped ceiling and decorative trusses and built-in window seat, and another window seat with built-in storage in the den, perfect for relaxing or using as a home office. A first-floor laundry and space for future elevator make it as convenient as attractive. Upstairs, an additional 1,200 square feet of living space include a master bedroom suite with a sloped 13-foot ceiling with decorative trusses and a corner natural fireplace, a master bath with two sinks and a large walk-in closet with built-in bench near the window. Also included is are two additional bedrooms and access to a third-floor loft, which could functions as a third bedroom if needed. Two more bedrooms with walk-in closets and a bath are found in the 1,300-square foot lower level, which also includes a secondary kitchen with bar, a fitness room overlooking the lake, a recreation/family room with built-in TV and a wine bar perfect for toasting the beautiful view beyond.
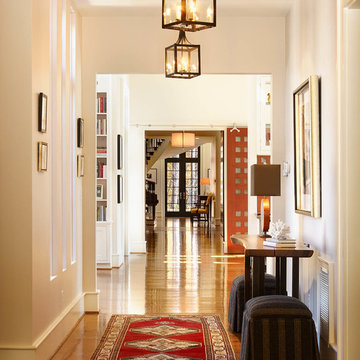
Custom home built for the N.C. State University Chancellor by Rufty Homes. Photo credit: Dustin Peck Photography, Inc.
Cette image montre un très grand couloir traditionnel avec un sol en bois brun et un mur blanc.
Cette image montre un très grand couloir traditionnel avec un sol en bois brun et un mur blanc.
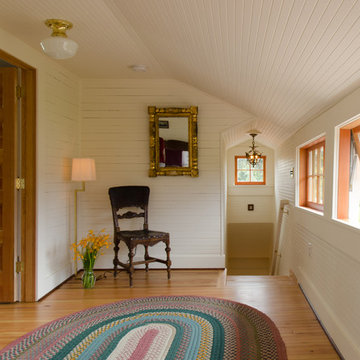
The second floor landing has new wood awning windows to bring fresh air into the upstairs spaces. The original tongue and groove walls were left to maintain the vintage cottage feel, but given a fresh coat of paint.

Cette photo montre un grand couloir chic avec un mur beige, un sol marron et un sol en bois brun.
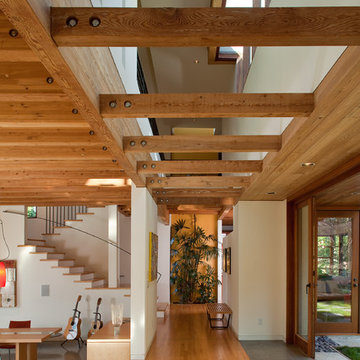
Russell Abraham
Idées déco pour un grand couloir contemporain avec un mur blanc et un sol en bois brun.
Idées déco pour un grand couloir contemporain avec un mur blanc et un sol en bois brun.
Idées déco de couloirs avec un sol en bois brun et un sol en calcaire
8
