Idées déco de couloirs avec un sol en bois brun
Trier par :
Budget
Trier par:Populaires du jour
1 - 20 sur 1 927 photos
1 sur 3
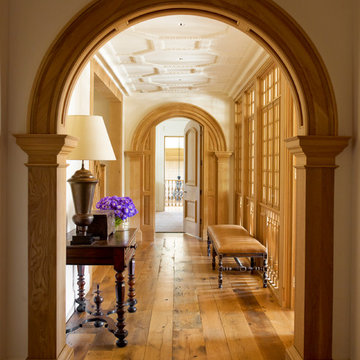
Idée de décoration pour un couloir tradition avec un mur beige et un sol en bois brun.
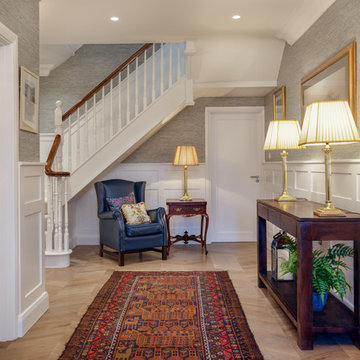
Ailbe Collins
Cette image montre un couloir traditionnel avec un mur gris, un sol en bois brun et un sol marron.
Cette image montre un couloir traditionnel avec un mur gris, un sol en bois brun et un sol marron.
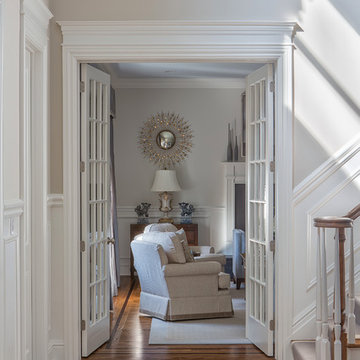
SGM Photography
Idées déco pour un couloir classique de taille moyenne avec un mur gris, un sol en bois brun et un sol marron.
Idées déco pour un couloir classique de taille moyenne avec un mur gris, un sol en bois brun et un sol marron.
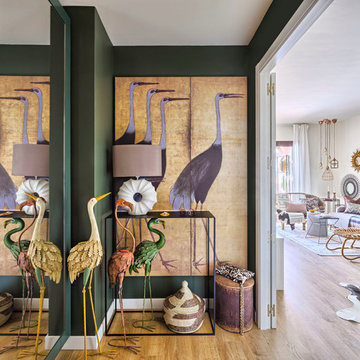
masfotogenica fotografía
Cette photo montre un petit couloir éclectique avec un mur vert et un sol en bois brun.
Cette photo montre un petit couloir éclectique avec un mur vert et un sol en bois brun.
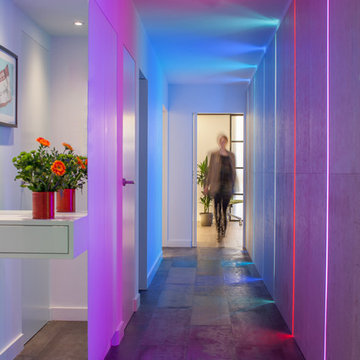
Steve Davies
Cette image montre un couloir design avec un sol en bois brun.
Cette image montre un couloir design avec un sol en bois brun.
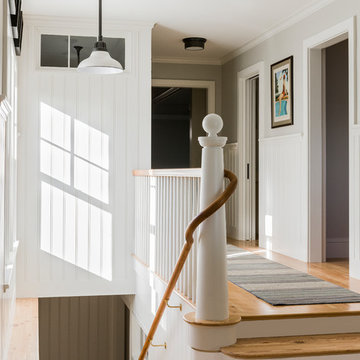
Michael J. Lee Photography
Cette photo montre un couloir bord de mer avec un sol en bois brun et un mur gris.
Cette photo montre un couloir bord de mer avec un sol en bois brun et un mur gris.
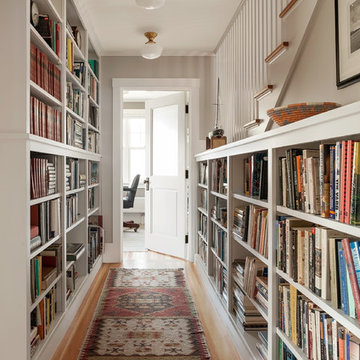
photography by Trent Bell
Idées déco pour un couloir bord de mer avec un mur blanc et un sol en bois brun.
Idées déco pour un couloir bord de mer avec un mur blanc et un sol en bois brun.

A hallway was notched out of the large master bedroom suite space, connecting all three rooms in the suite. Since there were no closets in the bedroom, spacious "his and hers" closets were added to the hallway. A crystal chandelier continues the elegance and echoes the crystal chandeliers in the bathroom and bedroom.

Idée de décoration pour un couloir design de taille moyenne avec un mur multicolore, un sol en bois brun et un sol marron.
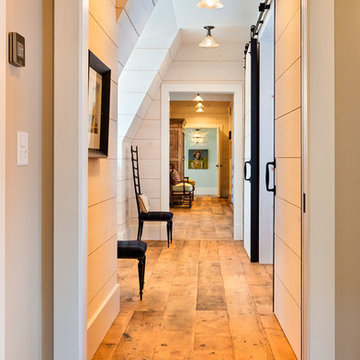
www.steinbergerphotos.com
Idées déco pour un couloir campagne de taille moyenne avec un mur blanc, un sol en bois brun et un sol marron.
Idées déco pour un couloir campagne de taille moyenne avec un mur blanc, un sol en bois brun et un sol marron.
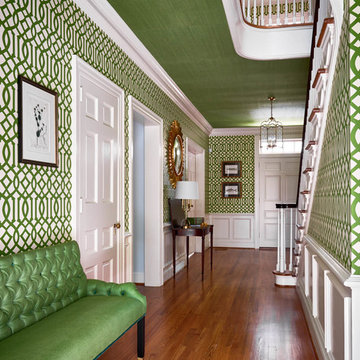
Exemple d'un couloir éclectique de taille moyenne avec un mur multicolore et un sol en bois brun.
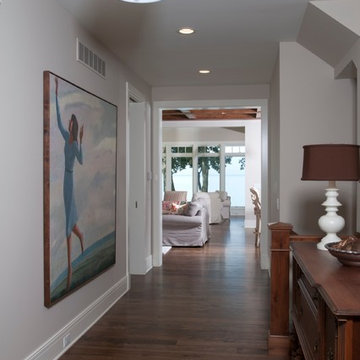
Forget just one room with a view—Lochley has almost an entire house dedicated to capturing nature’s best views and vistas. Make the most of a waterside or lakefront lot in this economical yet elegant floor plan, which was tailored to fit a narrow lot and has more than 1,600 square feet of main floor living space as well as almost as much on its upper and lower levels. A dovecote over the garage, multiple peaks and interesting roof lines greet guests at the street side, where a pergola over the front door provides a warm welcome and fitting intro to the interesting design. Other exterior features include trusses and transoms over multiple windows, siding, shutters and stone accents throughout the home’s three stories. The water side includes a lower-level walkout, a lower patio, an upper enclosed porch and walls of windows, all designed to take full advantage of the sun-filled site. The floor plan is all about relaxation – the kitchen includes an oversized island designed for gathering family and friends, a u-shaped butler’s pantry with a convenient second sink, while the nearby great room has built-ins and a central natural fireplace. Distinctive details include decorative wood beams in the living and kitchen areas, a dining area with sloped ceiling and decorative trusses and built-in window seat, and another window seat with built-in storage in the den, perfect for relaxing or using as a home office. A first-floor laundry and space for future elevator make it as convenient as attractive. Upstairs, an additional 1,200 square feet of living space include a master bedroom suite with a sloped 13-foot ceiling with decorative trusses and a corner natural fireplace, a master bath with two sinks and a large walk-in closet with built-in bench near the window. Also included is are two additional bedrooms and access to a third-floor loft, which could functions as a third bedroom if needed. Two more bedrooms with walk-in closets and a bath are found in the 1,300-square foot lower level, which also includes a secondary kitchen with bar, a fitness room overlooking the lake, a recreation/family room with built-in TV and a wine bar perfect for toasting the beautiful view beyond.
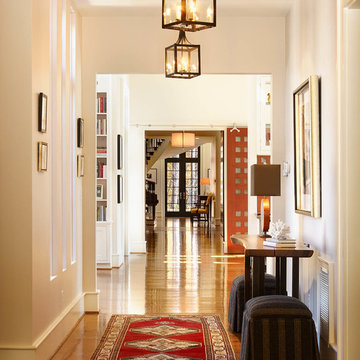
Custom home built for the N.C. State University Chancellor by Rufty Homes. Photo credit: Dustin Peck Photography, Inc.
Cette image montre un très grand couloir traditionnel avec un sol en bois brun et un mur blanc.
Cette image montre un très grand couloir traditionnel avec un sol en bois brun et un mur blanc.
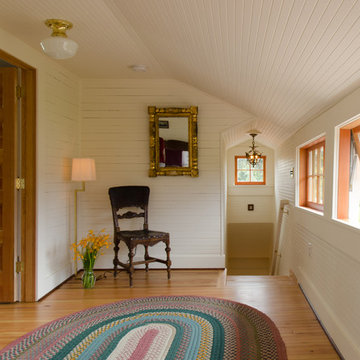
The second floor landing has new wood awning windows to bring fresh air into the upstairs spaces. The original tongue and groove walls were left to maintain the vintage cottage feel, but given a fresh coat of paint.
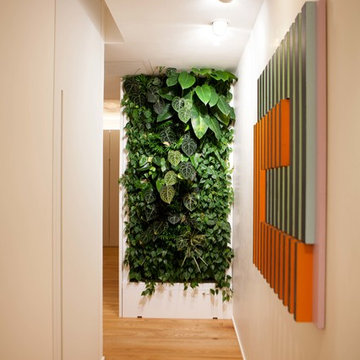
foto di Riccardo Sottoriva
Vista del corridoio e dell'accesso alla zona notte.
Giardino verticale by Sundar.
Sulla destra scultura in legno colorato by Giancarlo Sottoriva
Luci a soffitto Pop01 by Oty light.
Non esistono maniglie in tutta la casa, ma fessure oblunghe che permettono l’apertura di ante e porte a tutta altezza.
Il verde come elemento di progetto costituito da muri vegetali a parete, aumentano il comfort ambientale e il controllo del microclima interno.
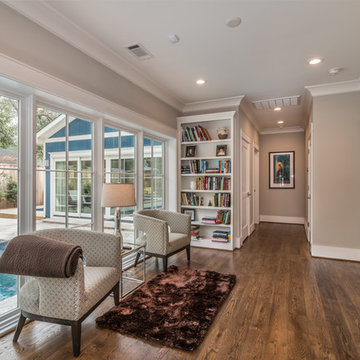
This one story craftsman style home was created with an open-concept living space; built around the family patio/pool area to create a more fluid layout focused on an indoor/outdoor living style. Hardwood floors, vaulted ceilings with wood beams and bright windows give this space a nice airy feel on those warm summer days.
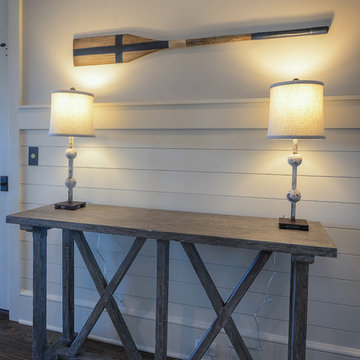
Walter Elliott Photography
Cette image montre un couloir marin de taille moyenne avec un mur blanc, un sol en bois brun et un sol marron.
Cette image montre un couloir marin de taille moyenne avec un mur blanc, un sol en bois brun et un sol marron.

Idée de décoration pour un couloir design avec un mur blanc, un sol en bois brun et un sol beige.
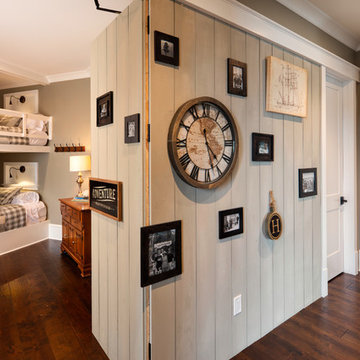
This house features an open concept floor plan, with expansive windows that truly capture the 180-degree lake views. The classic design elements, such as white cabinets, neutral paint colors, and natural wood tones, help make this house feel bright and welcoming year round.
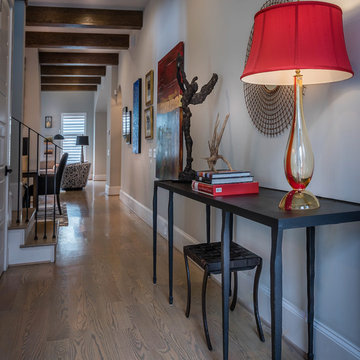
Idées déco pour un couloir classique de taille moyenne avec un mur gris, un sol en bois brun et un sol marron.
Idées déco de couloirs avec un sol en bois brun
1