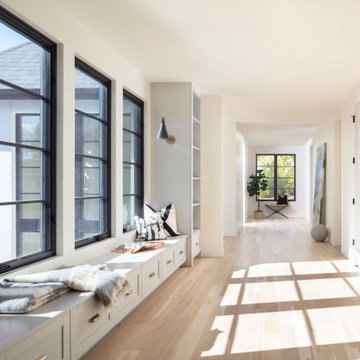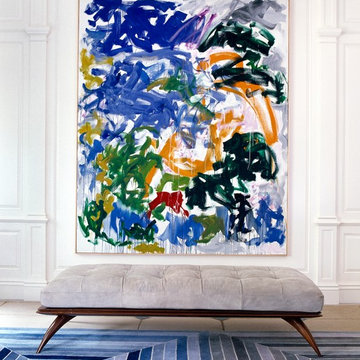Idées déco de couloirs avec parquet clair
Trier par :
Budget
Trier par:Populaires du jour
1 - 20 sur 944 photos
1 sur 3

Cette image montre un couloir traditionnel de taille moyenne avec un mur blanc, parquet clair et un sol beige.

https://www.lowellcustomhomes.com
Photo by www.aimeemazzenga.com
Interior Design by www.northshorenest.com
Relaxed luxury on the shore of beautiful Geneva Lake in Wisconsin.
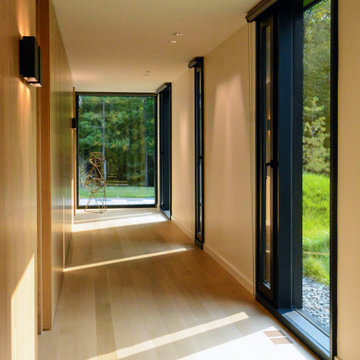
Artful placement of windows and materials make this hallway, leading to three identical spa-like guest suites, a visual treat. Views of the surrounding forests encourage peace and tranquility.
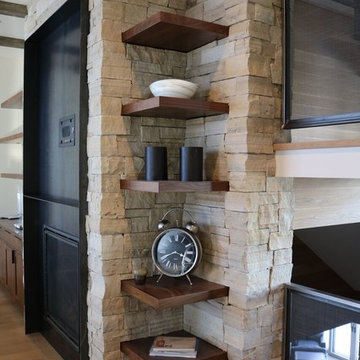
Inspiration pour un couloir chalet de taille moyenne avec parquet clair et un mur blanc.

FAMILY HOME IN SURREY
The architectural remodelling, fitting out and decoration of a lovely semi-detached Edwardian house in Weybridge, Surrey.
We were approached by an ambitious couple who’d recently sold up and moved out of London in pursuit of a slower-paced life in Surrey. They had just bought this house and already had grand visions of transforming it into a spacious, classy family home.
Architecturally, the existing house needed a complete rethink. It had lots of poky rooms with a small galley kitchen, all connected by a narrow corridor – the typical layout of a semi-detached property of its era; dated and unsuitable for modern life.
MODERNIST INTERIOR ARCHITECTURE
Our plan was to remove all of the internal walls – to relocate the central stairwell and to extend out at the back to create one giant open-plan living space!
To maximise the impact of this on entering the house, we wanted to create an uninterrupted view from the front door, all the way to the end of the garden.
Working closely with the architect, structural engineer, LPA and Building Control, we produced the technical drawings required for planning and tendering and managed both of these stages of the project.
QUIRKY DESIGN FEATURES
At our clients’ request, we incorporated a contemporary wall mounted wood burning stove in the dining area of the house, with external flue and dedicated log store.
The staircase was an unusually simple design, with feature LED lighting, designed and built as a real labour of love (not forgetting the secret cloak room inside!)
The hallway cupboards were designed with asymmetrical niches painted in different colours, backlit with LED strips as a central feature of the house.
The side wall of the kitchen is broken up by three slot windows which create an architectural feel to the space.
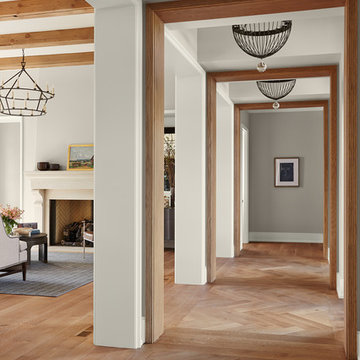
Réalisation d'un très grand couloir tradition avec un mur beige, parquet clair et un sol marron.
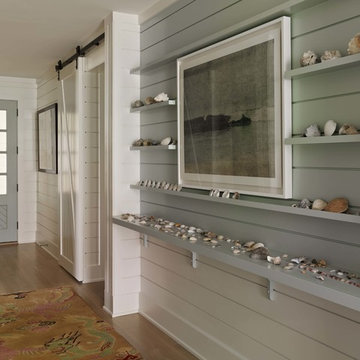
Chris Edwards
Inspiration pour un grand couloir marin avec parquet clair et un mur blanc.
Inspiration pour un grand couloir marin avec parquet clair et un mur blanc.
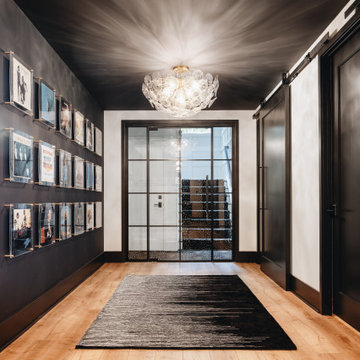
Idée de décoration pour un grand couloir tradition avec un mur noir, parquet clair et un sol beige.
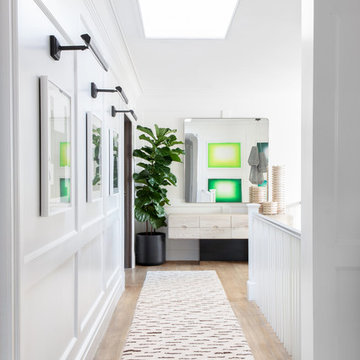
Architecture, Construction Management, Interior Design, Art Curation & Real Estate Advisement by Chango & Co.
Construction by MXA Development, Inc.
Photography by Sarah Elliott
See the home tour feature in Domino Magazine
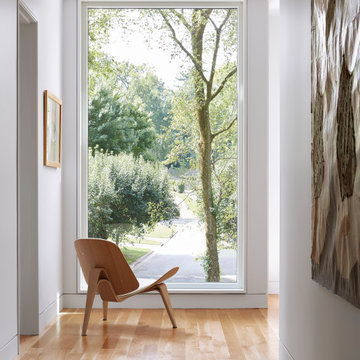
This Japanese-inspired, cubist modern architecture houses a family of eight with simple living areas and loads of storage. The homeowner has an eclectic taste using family heirlooms, travel relics, décor, artwork mixed in with Scandinavian and European design.
Windows: unilux
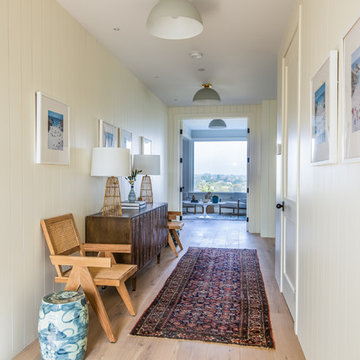
Beach chic farmhouse offers sensational ocean views spanning from the tree tops of the Pacific Palisades through Santa Monica
Réalisation d'un grand couloir marin avec un mur blanc, parquet clair et un sol marron.
Réalisation d'un grand couloir marin avec un mur blanc, parquet clair et un sol marron.

Having been neglected for nearly 50 years, this home was rescued by new owners who sought to restore the home to its original grandeur. Prominently located on the rocky shoreline, its presence welcomes all who enter into Marblehead from the Boston area. The exterior respects tradition; the interior combines tradition with a sparse respect for proportion, scale and unadorned beauty of space and light.
This project was featured in Design New England Magazine.
http://bit.ly/SVResurrection
Photo Credit: Eric Roth
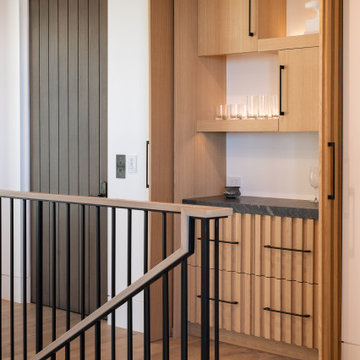
Exemple d'un couloir chic de taille moyenne avec un mur blanc, parquet clair et un sol marron.
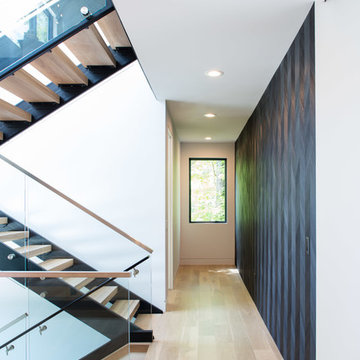
Inspiration pour un grand couloir design avec un mur blanc, parquet clair et un sol marron.
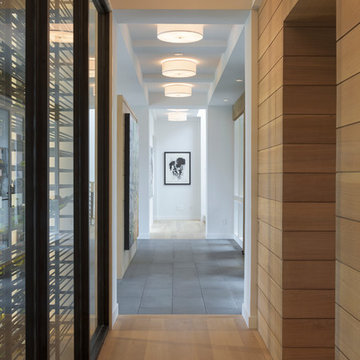
Builder: John Kraemer & Sons, Inc. - Architect: Charlie & Co. Design, Ltd. - Interior Design: Martha O’Hara Interiors - Photo: Spacecrafting Photography
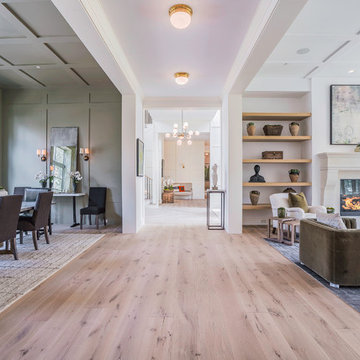
Blake Worthington, Rebecca Duke
Idée de décoration pour un très grand couloir design avec un mur blanc, parquet clair et un sol beige.
Idée de décoration pour un très grand couloir design avec un mur blanc, parquet clair et un sol beige.
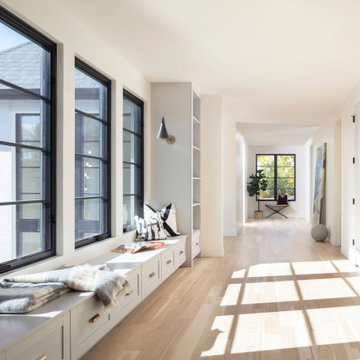
Modern home featuring built in window seat and bookshelf in upstairs landing/hallway
Idées déco pour un grand couloir moderne avec un mur blanc, parquet clair et un sol beige.
Idées déco pour un grand couloir moderne avec un mur blanc, parquet clair et un sol beige.
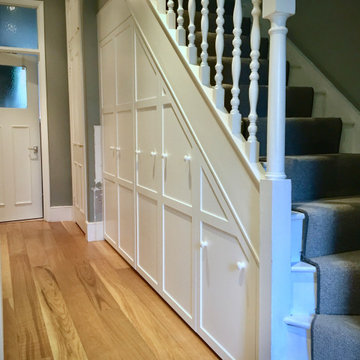
White under stairs additional storage cabinets with open drawers and a two door hallway cupboard for coats. The doors are panelled and hand painted whilst the insides of the pull out cupboards are finished with an easy clean melamine surface.
Idées déco de couloirs avec parquet clair
1
