Idées déco de couloirs avec un sol en calcaire
Trier par:Populaires du jour
41 - 60 sur 196 photos
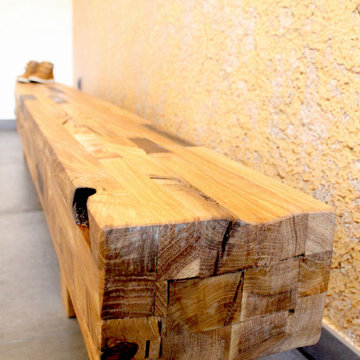
Cette image montre un couloir minimaliste de taille moyenne avec un mur blanc, un sol en calcaire et un sol gris.
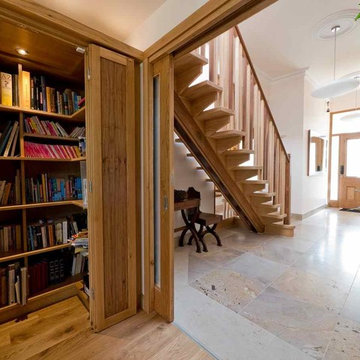
Chris Eardley
Cette image montre un grand couloir bohème avec un mur blanc, un sol en calcaire et un sol beige.
Cette image montre un grand couloir bohème avec un mur blanc, un sol en calcaire et un sol beige.
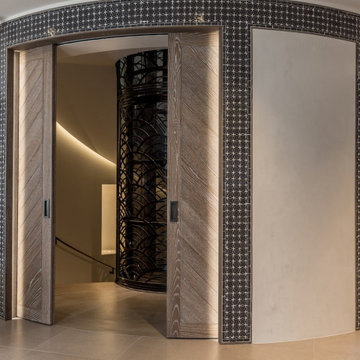
Architecture by PTP Architects; Interior Design by Gerald Moran Interiors; Works and Photographs by Rupert Cordle Town & Country
Idée de décoration pour un grand couloir bohème avec un mur gris, un sol en calcaire et un sol gris.
Idée de décoration pour un grand couloir bohème avec un mur gris, un sol en calcaire et un sol gris.

Custom Waterjet Design with Limestone
Exemple d'un couloir chic de taille moyenne avec un mur blanc et un sol en calcaire.
Exemple d'un couloir chic de taille moyenne avec un mur blanc et un sol en calcaire.
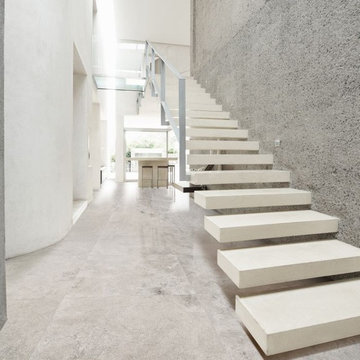
floating stairs to create an open and spacious look. Floor - natural stone tiles, light gray color for enlarging the space, polished finish.
www.resido.ro
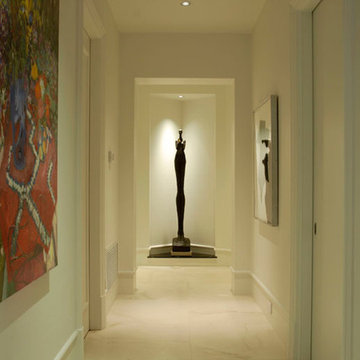
The hallway features a sculpture niche at the far end, specialty MR16 low voltage Halogen lighting, 48x48 French limestone flooring from Haifa Limestone and 10 inch custom base boards with electrical outlets.
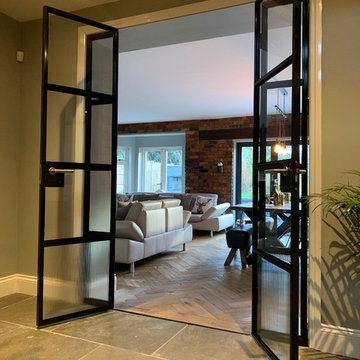
Inspiration pour un petit couloir urbain avec un mur gris, un sol en calcaire et un sol gris.
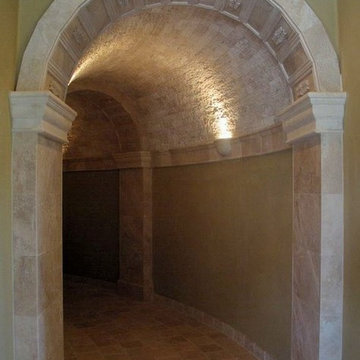
This gorgeous hallway entrance features an elegant custom archway and moulding carved from our Authentic Durango Veracruz™ marble limestone. A bold statement is also made the travertine ceiling tile and baseboards.
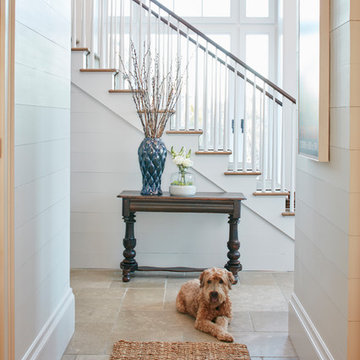
Photography: Dana Hoff
Architecture and Interiors: Anderson Studio of Architecture & Design; Scott Anderson, Principal Architect/ Mark Moehring, Project Architect/ Adam Wilson, Associate Architect and Project Manager/ Ryan Smith, Associate Architect/ Michelle Suddeth, Director of Interiors/Emily Cox, Director of Interior Architecture/Anna Bett Moore, Designer & Procurement Expeditor/Gina Iacovelli, Design Assistant
Walls: Shiplap
Floors: French Limestone
Antique Table: Bobo Intriguing Objects
Dog Model: Boston, Anna Bett Moore (proud mom)
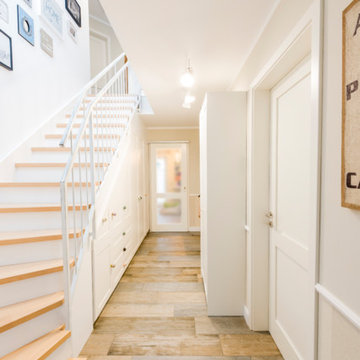
Exemple d'un couloir nature de taille moyenne avec un mur blanc, un sol en calcaire et un sol beige.
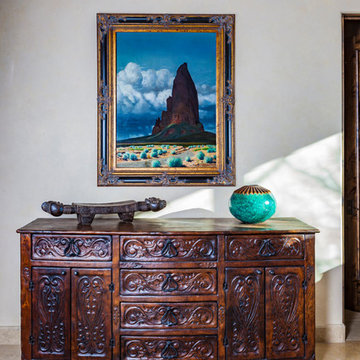
Decorative hallways in this Scottsdale home showcase custom casegoods, artwork, decor, and a large Persian rug- just the right amount of decoration for this elegant home!
Designed by Design Directives, LLC., who are based in Scottsdale and serving throughout Phoenix, Paradise Valley, Cave Creek, Carefree, and Sedona.
For more about Design Directives, click here: https://susanherskerasid.com/
To learn more about this project, click here: https://susanherskerasid.com/urban-ranch
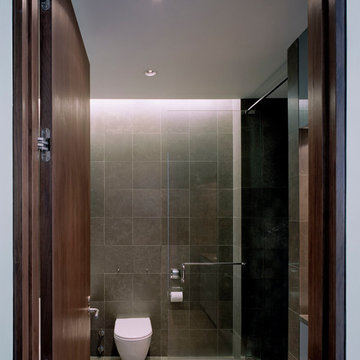
This one bedroom apartment is located in a converted loft building in the Flatiron District of Manhattan overlooking Madison Square, the start of Madison Avenue and the Empire State Building. The project involved a gut renovation interior fit-out including the replacement of the windows.
In order to maximize natural light and open up views from the apartment, the layout is divided into three "layers" from enclosed to semi-open to open. The bedroom is set back as far as possible within the central layer so that the living room can occupy the entire width of the window wall. The bedroom was designed to be a flexible space that can be completely open to the living room and kitchen during the day, creating one large space, but enclosed at night. This is achieved with sliding and folding glass doors on two sides of the bedroom that can be partially or completely opened as required.
The open plan kitchen is focused on a long island that acts as a food preparation area, workspace and can be extended to create a dining table projecting into the living room. The bathroom acts as a counterpoint to the light, open plan design of the rest of the apartment, with a sense of luxury provided by the finishes, the generous shower and bath and three separate lighting systems that can be used together or individually to define the mood of the space.
The materials throughout the apartment are a simple palette of glass, metal, stone and wood.
www.archphoto.com
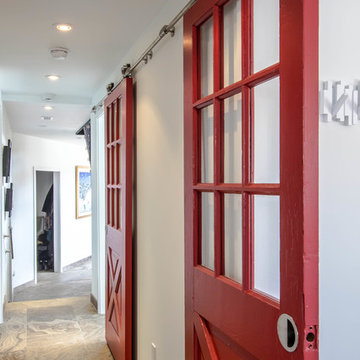
The owner's father had built the original chalet and these doors were salvaged from the original structure for re-use in the new development.
Aménagement d'un grand couloir craftsman avec un mur blanc et un sol en calcaire.
Aménagement d'un grand couloir craftsman avec un mur blanc et un sol en calcaire.
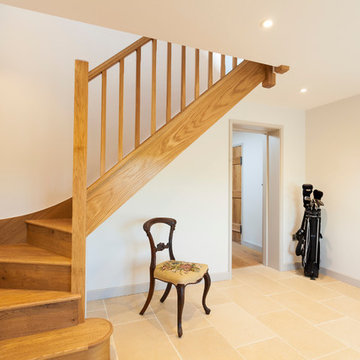
Entrance/Mud Room - bespoke joinery and bespoke oak staircase. Limestone Floor. Pewter Accessories.
Chris Kemp
Idée de décoration pour un couloir champêtre de taille moyenne avec un mur blanc et un sol en calcaire.
Idée de décoration pour un couloir champêtre de taille moyenne avec un mur blanc et un sol en calcaire.
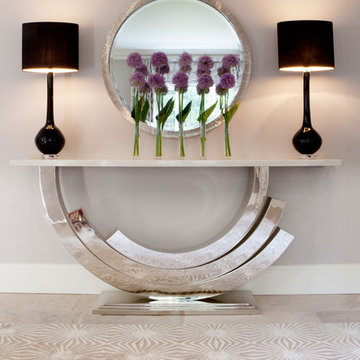
Over sized console with striking table lamps stand out beautifully against the soft grey walls
Aménagement d'un grand couloir contemporain avec un mur gris, un sol en calcaire et un sol gris.
Aménagement d'un grand couloir contemporain avec un mur gris, un sol en calcaire et un sol gris.
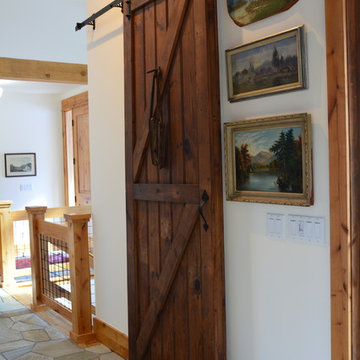
stone flooring, barn door for home office, alder trim and rail, hog wire insert
Inspiration pour un grand couloir chalet avec un mur blanc, un sol en calcaire et un sol multicolore.
Inspiration pour un grand couloir chalet avec un mur blanc, un sol en calcaire et un sol multicolore.
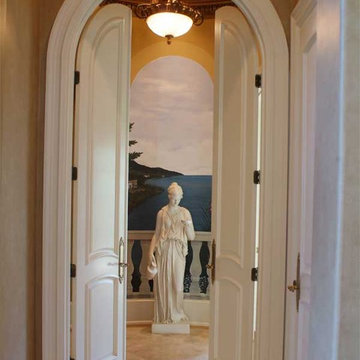
Idées déco pour un couloir méditerranéen de taille moyenne avec un mur beige et un sol en calcaire.
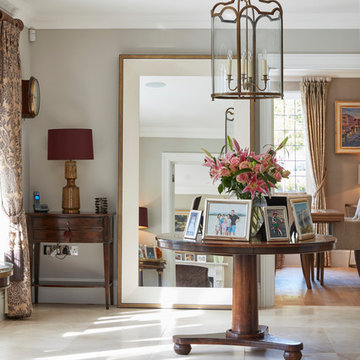
A recently designed entrance hallway with limestone floor. Featuring an oversize brass trimmed mirror from Birgit Israel and lamp from Heathfield. The centre table is in oak with a specialist finish, supplied by I&JL Brown. Brass lantern from Vaughan. Walls painted in French Grey from Little Greene Paint Company. Curtain fabric from Fortuny.
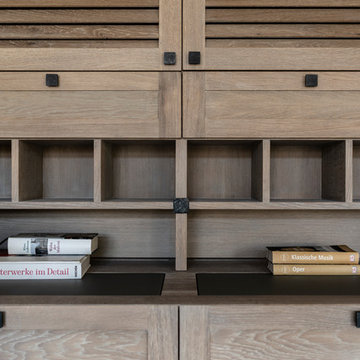
www.hoerenzrieber.de
Cette image montre un grand couloir rustique avec un mur beige, un sol en calcaire et un sol beige.
Cette image montre un grand couloir rustique avec un mur beige, un sol en calcaire et un sol beige.
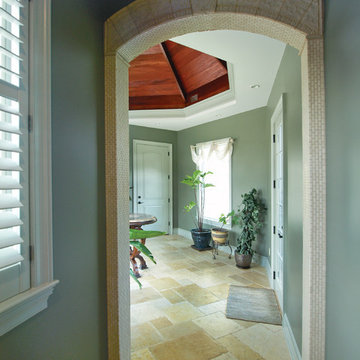
The owners of this beautiful estate home needed additional storage space and desired a private entry and parking space for family and friends. The new carriage house addition includes a gated entrance and parking for three vehicles, as well as a turreted entrance foyer, gallery space, and executive office with custom wood paneling and stone fireplace.
Idées déco de couloirs avec un sol en calcaire
3