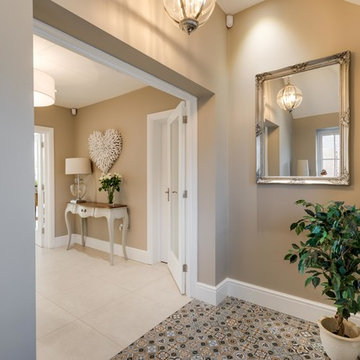Idées déco de couloirs avec un sol en calcaire
Trier par :
Budget
Trier par:Populaires du jour
61 - 80 sur 196 photos
1 sur 3
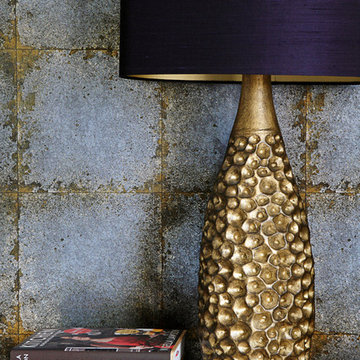
Ruth Maria Murphy
Exemple d'un couloir tendance de taille moyenne avec un mur multicolore et un sol en calcaire.
Exemple d'un couloir tendance de taille moyenne avec un mur multicolore et un sol en calcaire.
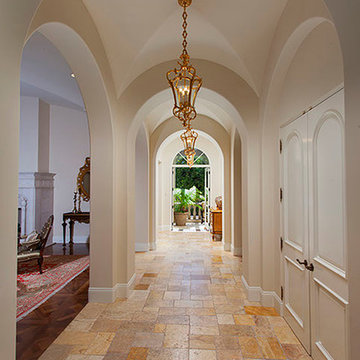
Inspiration pour un très grand couloir méditerranéen avec un mur beige et un sol en calcaire.
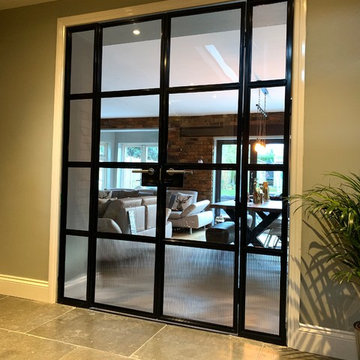
Aménagement d'un petit couloir industriel avec un mur gris, un sol en calcaire et un sol gris.
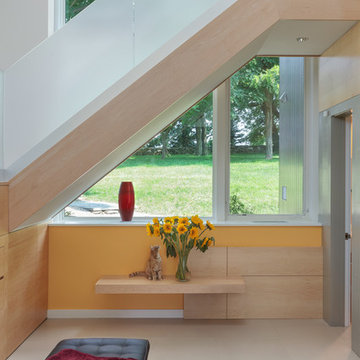
Photographer Peter Peirce
Idée de décoration pour un couloir design de taille moyenne avec un mur jaune, un sol en calcaire et un sol beige.
Idée de décoration pour un couloir design de taille moyenne avec un mur jaune, un sol en calcaire et un sol beige.
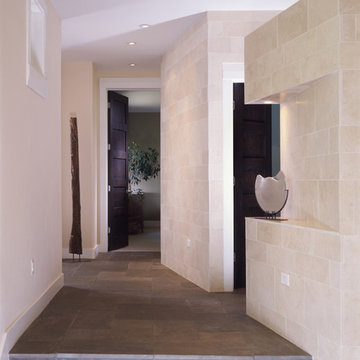
James Ray Spahn
Cette image montre un grand couloir minimaliste avec un mur blanc, un sol en calcaire et un sol gris.
Cette image montre un grand couloir minimaliste avec un mur blanc, un sol en calcaire et un sol gris.
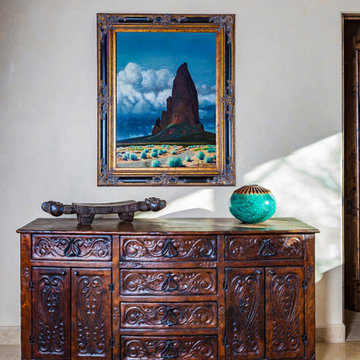
Decorative hallways in this Scottsdale home showcase custom casegoods, artwork, decor, and a large Persian rug- just the right amount of decoration for this elegant home!
Designed by Design Directives, LLC., who are based in Scottsdale and serving throughout Phoenix, Paradise Valley, Cave Creek, Carefree, and Sedona.
For more about Design Directives, click here: https://susanherskerasid.com/
To learn more about this project, click here: https://susanherskerasid.com/urban-ranch/
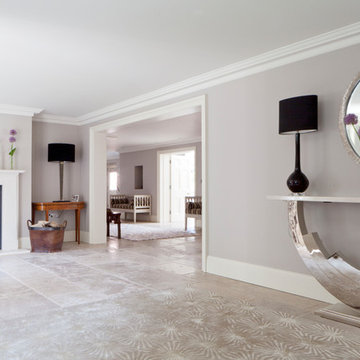
I used a beautiful french limestone flooring throughout the whole hallway area and used rugs to define the separate areas.
Inspiration pour un grand couloir traditionnel avec un mur gris, un sol en calcaire et un sol gris.
Inspiration pour un grand couloir traditionnel avec un mur gris, un sol en calcaire et un sol gris.
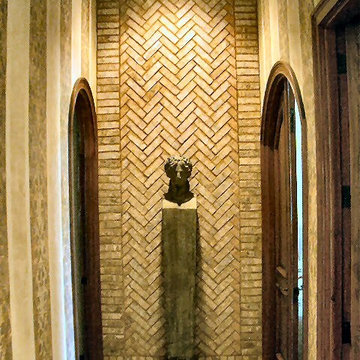
This hallway features a pale brick floor to ceiling patterned back wall as a backdrop to a stunning stone bust on a pedestal. The floors are tumbled limestone tiles and the woodwork and trim is a medium dark hardwood.
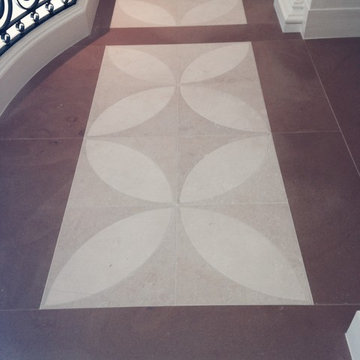
Custom Waterjet Design with Limestone
Cette photo montre un couloir chic de taille moyenne avec un mur blanc et un sol en calcaire.
Cette photo montre un couloir chic de taille moyenne avec un mur blanc et un sol en calcaire.
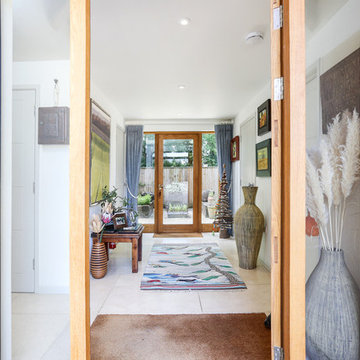
The House:
This Contemporary Cotswold Eco-house emulates South African thatch homes whilst retaining a distinctly vernacular feel to tie it to is locale. The large glazed and canopied gable was designed to connect the first-floor library office space directly to the garden. A reflection pool was used to bounce light into the room and onto the vaulted ceiling in the ground floor family space to produce a light an airy socialising area.
As a keen cook our client wanted to be able to engage with their visitors whilst continuing to prepare food and drinks we therefore centred the kitchen between the open plan spaces, stealing some of the adjacent wing to form a large larder.
With a bespoke kitchen, utility, boot room, office and staircases the external aesthetic was drawn throughout the internal areas to reinforce the connection between the interior environment and the gardens beyond.
Landscaping:
The gardens were designed to produce the wide ranging and varied spaces needed by a modern home.
Next to the driveway is a small zen space with running water and a place to sit and reflect. There is a kitchen garden and store tucked behind the house, before you get to the formal rear gardens where a classic lawn and borders approach was used only broken by the reflection pool that anchors the space. Enclosed with a high drystone wall, patio and Barbeque areas were placed around the house and a section of the garden was segmented off to allow the ground mounted PVT panels to be hidden from view. This also produced a small orchard and chickens area.
Sustainable features including:
GSHP – a bore holed heat pump coupled with PVT to act as a thermal store when sunny.
PVT – heat and electricity generating panels to minimise running costs.
Sustainable materials and a local supply chain.
Waste minimisation in design.
High insulation levels (low U and Y values)
Highly efficient appliances
Bio-diversifying landscaping.
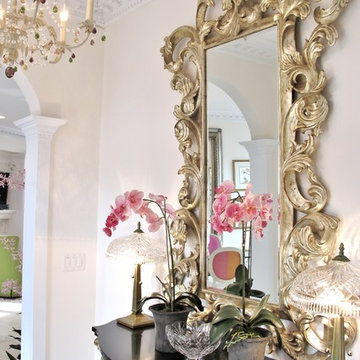
Idée de décoration pour un couloir tradition de taille moyenne avec un mur blanc et un sol en calcaire.
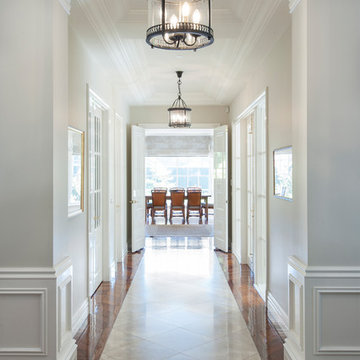
Photo: Mark Fergus
Cette photo montre un grand couloir chic avec un mur beige, un sol en calcaire et un sol beige.
Cette photo montre un grand couloir chic avec un mur beige, un sol en calcaire et un sol beige.
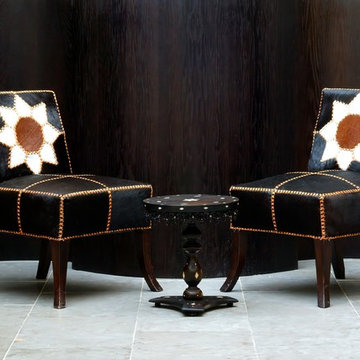
Réalisation d'un grand couloir méditerranéen avec un mur marron et un sol en calcaire.
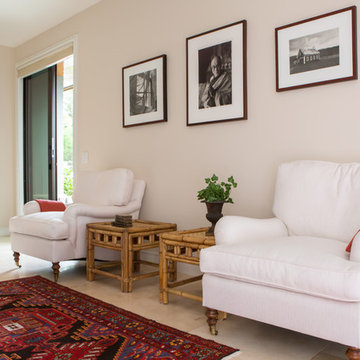
SoCal Contractor Construction
Erika Bierman Photography
Cette image montre un grand couloir traditionnel avec un mur beige, un sol en calcaire et un sol beige.
Cette image montre un grand couloir traditionnel avec un mur beige, un sol en calcaire et un sol beige.
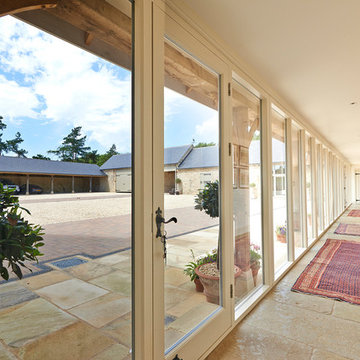
Idée de décoration pour un grand couloir tradition avec un mur beige, un sol en calcaire et un sol beige.
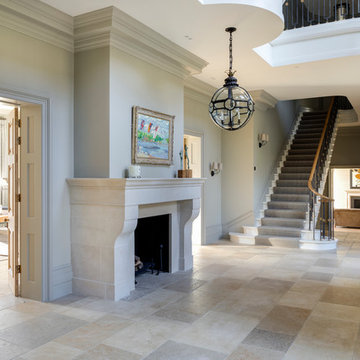
Vieux Bourgogne limestone from Artisans of Devizes.
Exemple d'un grand couloir chic avec un sol en calcaire, un mur gris et un sol gris.
Exemple d'un grand couloir chic avec un sol en calcaire, un mur gris et un sol gris.
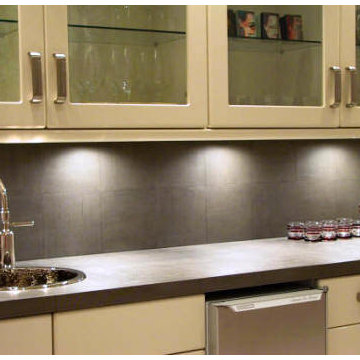
Highlighting the hallway is a unique Bar made of satin stainless steel mesh. This material adds both drama and depth to the narrow space, drawing the eye in.
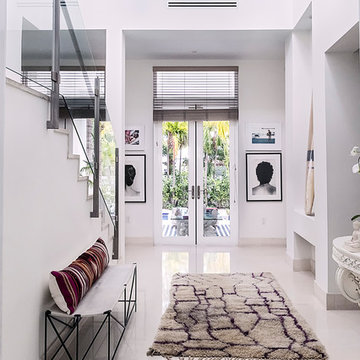
Steve Shlackman
Réalisation d'un couloir design de taille moyenne avec un mur blanc, un sol en calcaire et un sol beige.
Réalisation d'un couloir design de taille moyenne avec un mur blanc, un sol en calcaire et un sol beige.
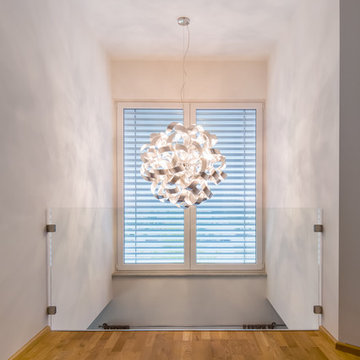
Innenausbau und Einrichtung einer Stadtvilla in Leichlingen. Zu unseren Arbeiten gehören die Malerarbeiten und Fliesen- und Tischlerarbeiten. Diese wurden teilweise auch in Zusammenarbeit mit Lokalen Betrieben ausgeführt. Zudem ist auch der Grundriss architektonisch von uns Entscheidend beeinflusst worden. Das Innendesign mit Material und Möbelauswahl übernimmt meine Frau. Sie ist auch für die Farbenauswahl zuständig. Ich widme mich der Ausführung und dem Grundriss.
Alle Holzelemente sind komplett in Eiche gehalten. Einige Variationen in Wildeiche wurden jedoch mit ins Konzept reingenommen.
Der Bodenbelag im EG und DG sind 120 x 120 cm Großformat Feinstein Fliesen aus Italien.
Die Fotos wurden uns freundlicherweise von (Hausfotografie.de) zur Verfügung gestellt.
Idées déco de couloirs avec un sol en calcaire
4
