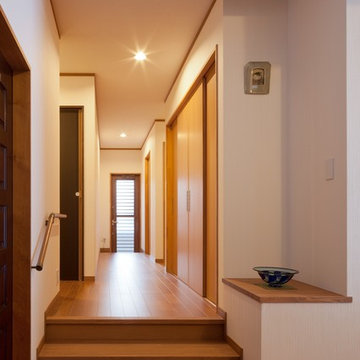Idées déco de couloirs avec un sol en contreplaqué
Trier par :
Budget
Trier par:Populaires du jour
101 - 120 sur 315 photos
1 sur 2
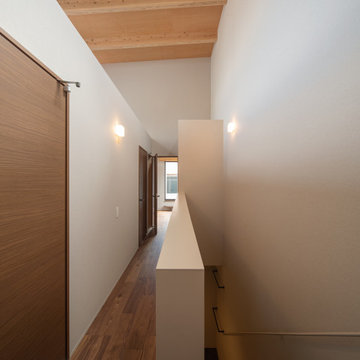
Cette photo montre un petit couloir moderne avec un mur gris, un sol en contreplaqué et un sol marron.
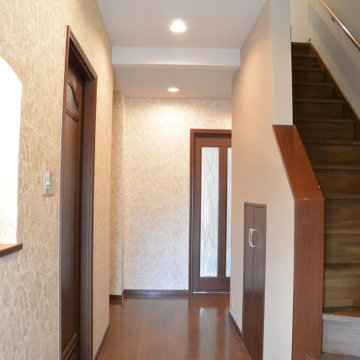
L字型に奥へ続く廊下の片面にアクセントクロスをはることで、誘導性と遠近感をもたせました。
Idée de décoration pour un couloir bohème avec un mur beige, un sol en contreplaqué, un sol marron, un plafond en papier peint et du papier peint.
Idée de décoration pour un couloir bohème avec un mur beige, un sol en contreplaqué, un sol marron, un plafond en papier peint et du papier peint.

廊下部の地窓。巾木は使用せず、目透かしにて仕上げております。
Cette image montre un couloir minimaliste avec un mur blanc et un sol en contreplaqué.
Cette image montre un couloir minimaliste avec un mur blanc et un sol en contreplaqué.
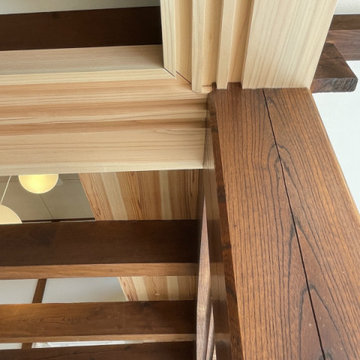
狂いが少ないとはいえ、120年経った柱、鴨居に3本引建具を取り付けるのは至難の業。職人の腕が光ります。
Cette image montre un couloir asiatique de taille moyenne avec un mur blanc, un sol en contreplaqué et un plafond en bois.
Cette image montre un couloir asiatique de taille moyenne avec un mur blanc, un sol en contreplaqué et un plafond en bois.
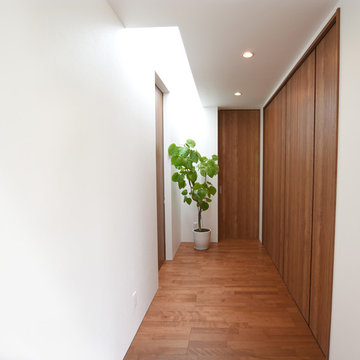
Cette image montre un couloir minimaliste avec un mur blanc, un sol en contreplaqué et un sol marron.
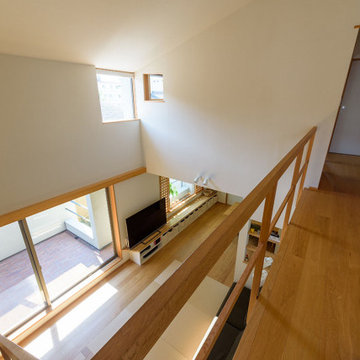
廊下に面した長いクローゼット。その奥に子供室。
Idées déco pour un couloir avec un mur blanc, un sol en contreplaqué et du papier peint.
Idées déco pour un couloir avec un mur blanc, un sol en contreplaqué et du papier peint.
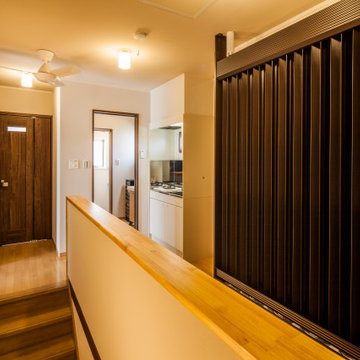
Idée de décoration pour un couloir avec un mur blanc, un sol en contreplaqué, un sol marron, un plafond en papier peint et du papier peint.
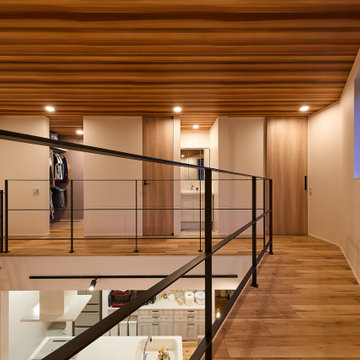
Aménagement d'un couloir avec un mur blanc, un sol en contreplaqué, un plafond en bois et du papier peint.
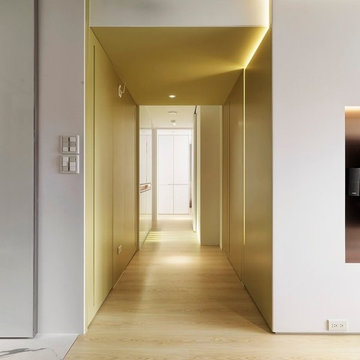
Photo Credits: Interplay Design
Unlike other design studios, Interplay has its own view of growing their interior design business. Since Taiwan is facing the low fertility issue, the team has noticed that instead of doing fancy design, creating and focusing on the senior-friendly home would be an advanced and primary market in the future.
"A senior-friendly home" does not mean, putting the aids full of the home, but considering more about the dignity. They realized this point!
But how? This project main designer - Kuan says: Creating the thoughtful space without reminding them - "This function is for you."
Because even they need the supports, they hope there are no differences with others. Therefore, the senior-friendly homes they create will just look like other homes. On the other hands, they also can be sustainable, design the homes without any concern in the future life,
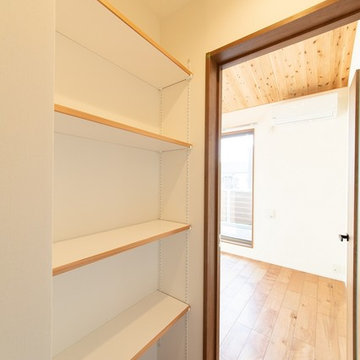
photo by trinityphoto youji naito
Inspiration pour un couloir asiatique avec un mur blanc, un sol en contreplaqué et un sol marron.
Inspiration pour un couloir asiatique avec un mur blanc, un sol en contreplaqué et un sol marron.
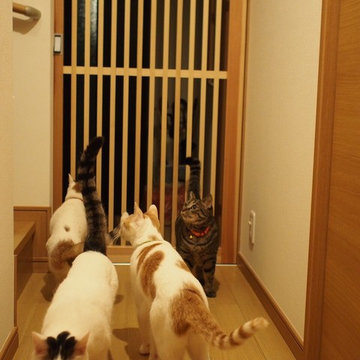
玄関ホールと廊下の間に設置された縦格子のアウトセット引戸。引戸の場合ロックをしないと猫が容易に開けてしまうため、玄関側・廊下側のどちらからも操作できる錠を、猫が届かない高さに取付けた。格子の間隔も圧迫感が無く、かつ猫が出られない寸法で作っている。
写真は設置した直後の猫たちの様子。
Inspiration pour un couloir de taille moyenne avec un mur blanc, un sol en contreplaqué, un plafond en papier peint et du papier peint.
Inspiration pour un couloir de taille moyenne avec un mur blanc, un sol en contreplaqué, un plafond en papier peint et du papier peint.
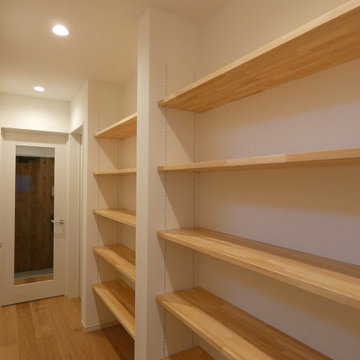
廊下をみる
Réalisation d'un petit couloir design avec un mur blanc, un sol en contreplaqué, un plafond en papier peint et du papier peint.
Réalisation d'un petit couloir design avec un mur blanc, un sol en contreplaqué, un plafond en papier peint et du papier peint.
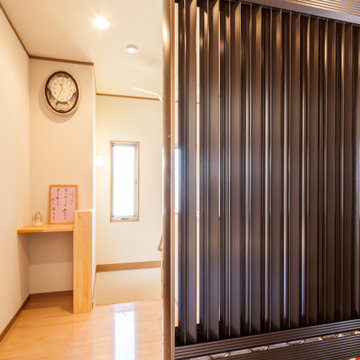
Cette image montre un couloir avec un mur blanc, un sol en contreplaqué, un sol beige, un plafond en papier peint et du papier peint.
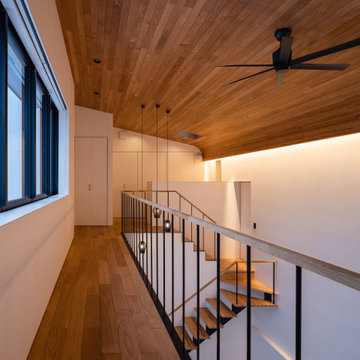
photo by 大沢誠一
間接照明/株式会社ひかり
Réalisation d'un grand couloir design avec un mur blanc, un sol en contreplaqué, un sol beige, un plafond en bois et du papier peint.
Réalisation d'un grand couloir design avec un mur blanc, un sol en contreplaqué, un sol beige, un plafond en bois et du papier peint.
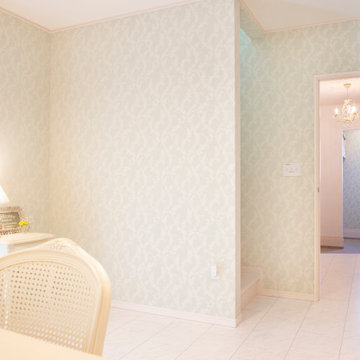
玄関はお家の一番のフォーカルポイント。
家族や来客を心地よく迎えるためにホワイトと大理石調の床でおもてなし。
鞄や靴がすっきりと収まるように収納計画もしっかりプランニング。
アクセントとして、リビングと同じミントグリーンの壁紙に仕立てたESCも完備。
お気に入りのシャンデリアが輝く明るい玄関廊下です。
インテリアと整理収納を兼ね備えた住みやすく心地よい間取りの作り方をコーディネートいたします。
お家は一生ものの買い物。これからお家を建てる方は絶対に後悔しない家づくりをすすめてくださいね
*収納プランニングアドバイス ¥15,000~(一部屋あたり)
*自宅見学ツアー ¥8,000-(軽食付)
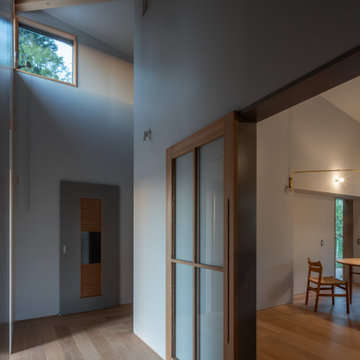
Idées déco pour un couloir de taille moyenne avec un mur gris, un sol en contreplaqué et un sol marron.
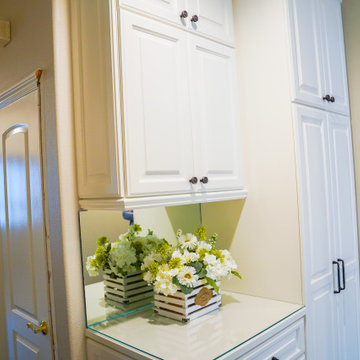
Example of a custom hallway cabinets with a mini glass countertop and mirror topped off with rustic black cabinet handles
Inspiration pour un couloir vintage de taille moyenne avec un mur jaune, un sol en contreplaqué et un sol orange.
Inspiration pour un couloir vintage de taille moyenne avec un mur jaune, un sol en contreplaqué et un sol orange.
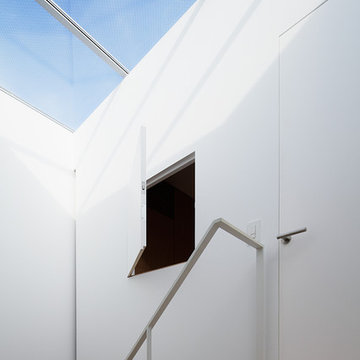
撮影:Nacasa & Partners / 石田 篤
Aménagement d'un couloir contemporain avec un mur blanc, un sol en contreplaqué et un sol marron.
Aménagement d'un couloir contemporain avec un mur blanc, un sol en contreplaqué et un sol marron.
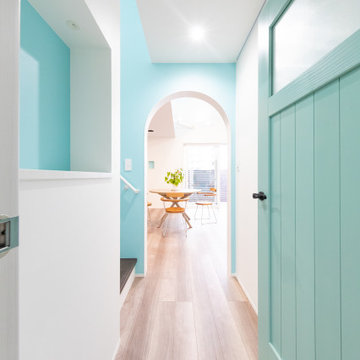
Cette image montre un couloir avec un sol en contreplaqué, un plafond en papier peint, du papier peint, un mur bleu et un sol marron.
Idées déco de couloirs avec un sol en contreplaqué
6
