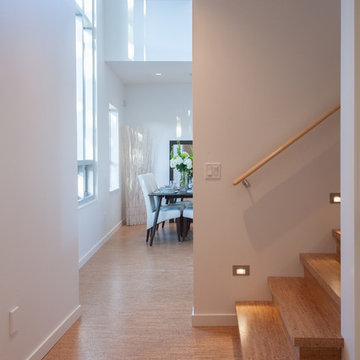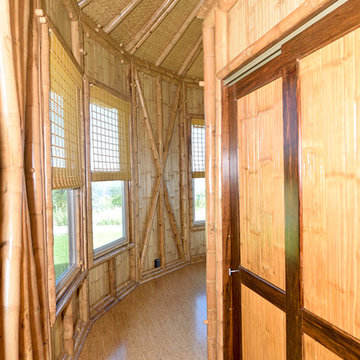Idées déco de couloirs avec un sol en liège
Trier par :
Budget
Trier par:Populaires du jour
21 - 40 sur 87 photos
1 sur 2
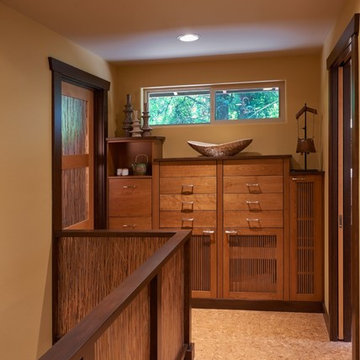
NW Architectural Photography - Dale Lang
Aménagement d'un grand couloir asiatique avec un sol en liège.
Aménagement d'un grand couloir asiatique avec un sol en liège.
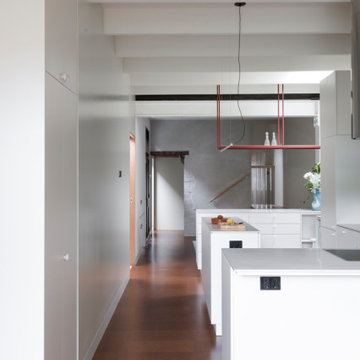
Access from the front door to the rear garden is now achievable on one level, without interrupting doors or program, the concept of ‘passage’ was achieved with a new infill concrete slab connecting the original terrace hallway to the shell of the 1980s extension. Key program elements were relocated in a light filled extension in the southern light well, housing a laundry, bathroom and separate shower, which can open and close depending on use in order to provide borrowed light to the corresponding dark party wall.
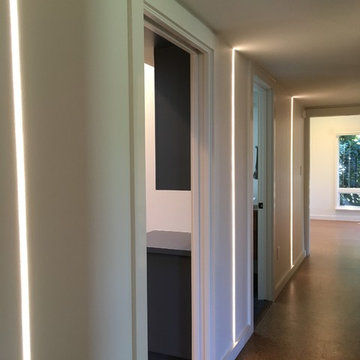
Hallway has recessed LED lights in walls. (Ductwork in ceiling precluded recessed lights there.) At the end of the hall is the remodeled master bedroom. Accessible doors and cork flooring throughout.
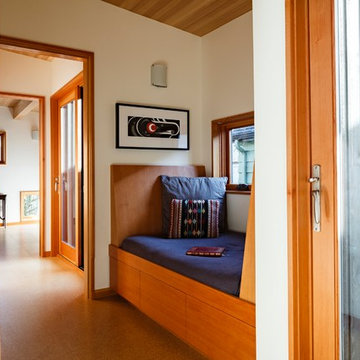
A built-in bench in provides an inviting space in this home's hallway.
Lincoln Barbour Photo
Exemple d'un couloir moderne de taille moyenne avec un mur blanc et un sol en liège.
Exemple d'un couloir moderne de taille moyenne avec un mur blanc et un sol en liège.
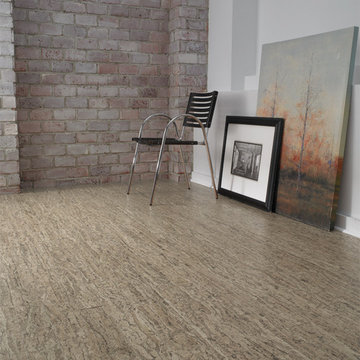
Color: Almada-Tira-Areia
Cette photo montre un couloir industriel de taille moyenne avec un mur bleu et un sol en liège.
Cette photo montre un couloir industriel de taille moyenne avec un mur bleu et un sol en liège.
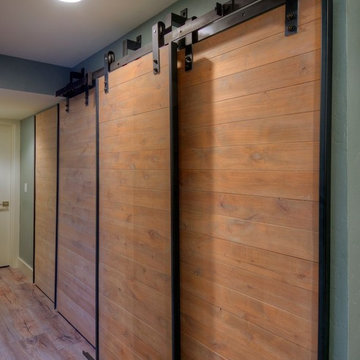
Modern Industrial Barn Doors to Hide Washer and Dryer.
A Great Solution for A Common Problem - Serves as a Piece of Art in Itself. Wood Paneling Ties in Seamlessly with Flooring. Photograph by Paul Kohlman
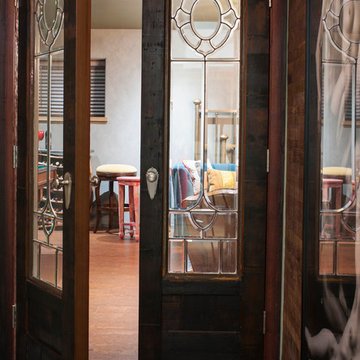
Entry doors to Man Cave with reclaimed wood doors custom made by Ravenwood Woodworks with reclaimed redwood wine barrel staves and antique leaded glass panels.
photos by Ezra Marcos

真っ暗だった廊下へ、階段を介して光が届くようになりました。
玄関前のスペースを広げてワークスペースとしました(写真左側)。
正面突き当り、猫階段のある青い壁は2階まで繋がります。
(写真 傍島利浩)
Exemple d'un petit couloir moderne avec un mur blanc, un sol en liège, un sol marron, un plafond en lambris de bois et du lambris de bois.
Exemple d'un petit couloir moderne avec un mur blanc, un sol en liège, un sol marron, un plafond en lambris de bois et du lambris de bois.
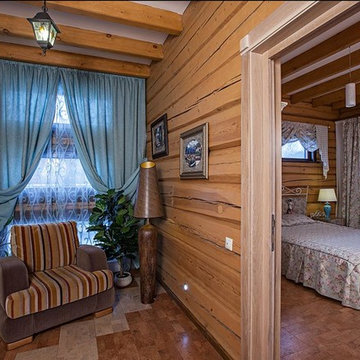
Вид из коридора на хозяйскую спальную комнату
Ксения Розанцева,
Лариса Шатская
Cette image montre un couloir rustique de taille moyenne avec un mur beige, un sol en liège et un sol marron.
Cette image montre un couloir rustique de taille moyenne avec un mur beige, un sol en liège et un sol marron.
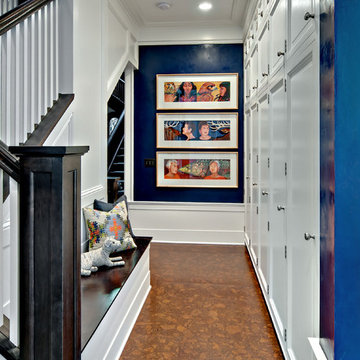
Hallway featuring built-in storage and bench seating.
Inspiration pour un couloir traditionnel de taille moyenne avec un mur bleu et un sol en liège.
Inspiration pour un couloir traditionnel de taille moyenne avec un mur bleu et un sol en liège.
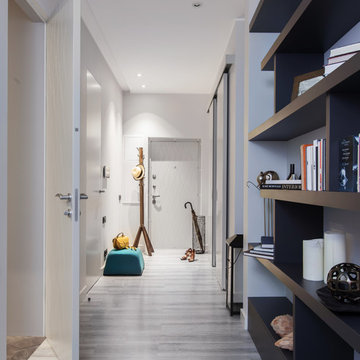
лаконичный интерьер в серых тонах
автор: Кульбида Татьяна LivingEasy
фото: Светлана Игнатенко
Réalisation d'un couloir design de taille moyenne avec un mur gris, un sol en liège et un sol gris.
Réalisation d'un couloir design de taille moyenne avec un mur gris, un sol en liège et un sol gris.
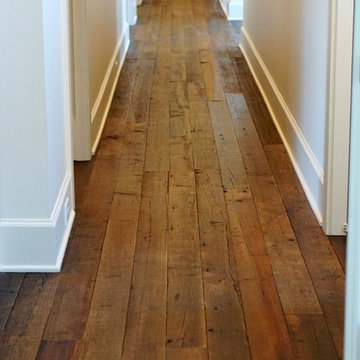
The Grove
#mcfarlandbuilds
Réalisation d'un couloir tradition de taille moyenne avec un sol en liège.
Réalisation d'un couloir tradition de taille moyenne avec un sol en liège.
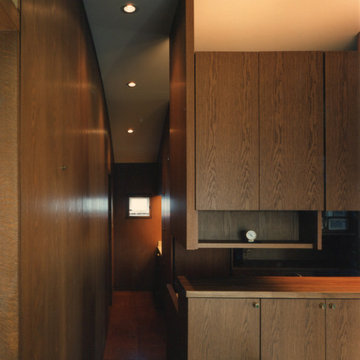
Réalisation d'un couloir asiatique de taille moyenne avec un mur marron, un sol en liège et un sol marron.
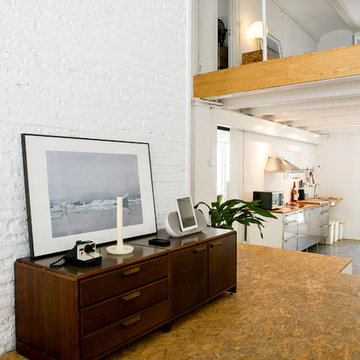
Adolfo López - fandi.es
Exemple d'un couloir rétro de taille moyenne avec un mur blanc et un sol en liège.
Exemple d'un couloir rétro de taille moyenne avec un mur blanc et un sol en liège.
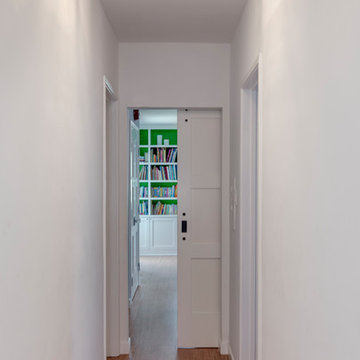
This colorful Contemporary design / build project started as an Addition but included new cork flooring and painting throughout the home. The Kitchen also included the creation of a new pantry closet with wire shelving and the Family Room was converted into a beautiful Library with space for the whole family. The homeowner has a passion for picking paint colors and enjoyed selecting the colors for each room. The home is now a bright mix of modern trends such as the barn doors and chalkboard surfaces contrasted by classic LA touches such as the detail surrounding the Living Room fireplace. The Master Bedroom is now a Master Suite complete with high-ceilings making the room feel larger and airy. Perfect for warm Southern California weather! Speaking of the outdoors, the sliding doors to the green backyard ensure that this white room still feels as colorful as the rest of the home. The Master Bathroom features bamboo cabinetry with his and hers sinks. The light blue walls make the blue and white floor really pop. The shower offers the homeowners a bench and niche for comfort and sliding glass doors and subway tile for style. The Library / Family Room features custom built-in bookcases, barn door and a window seat; a readers dream! The Children’s Room and Dining Room both received new paint and flooring as part of their makeover. However the Children’s Bedroom also received a new closet and reading nook. The fireplace in the Living Room was made more stylish by painting it to match the walls – one of the only white spaces in the home! However the deep blue accent wall with floating shelves ensure that guests are prepared to see serious pops of color throughout the rest of the home. The home features art by Drica Lobo ( https://www.dricalobo.com/home)
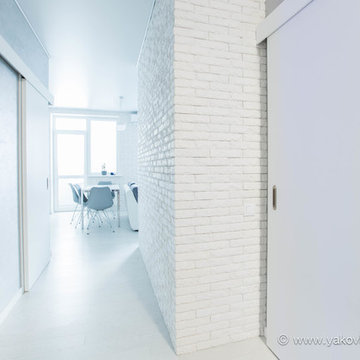
Федор Бубен
Cette photo montre un couloir tendance de taille moyenne avec un mur blanc et un sol en liège.
Cette photo montre un couloir tendance de taille moyenne avec un mur blanc et un sol en liège.
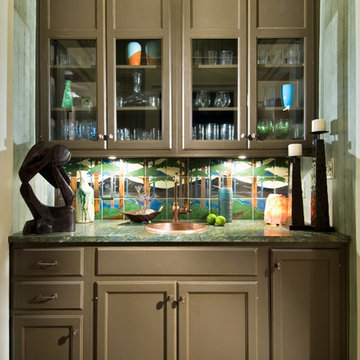
Wet Bar, Vanguard Designer Showhouse 2008
Denise Maurer Interiors
Randall Perry Photography
Kitchen and Bath World
Albany Tile and Carpet
Cette photo montre un petit couloir chic avec un mur vert et un sol en liège.
Cette photo montre un petit couloir chic avec un mur vert et un sol en liège.
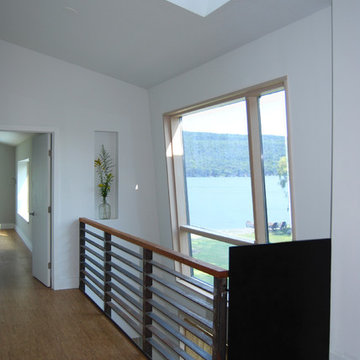
9x30 Design, Architecture, LLP
Cette photo montre un couloir moderne avec un sol en liège.
Cette photo montre un couloir moderne avec un sol en liège.
Idées déco de couloirs avec un sol en liège
2
