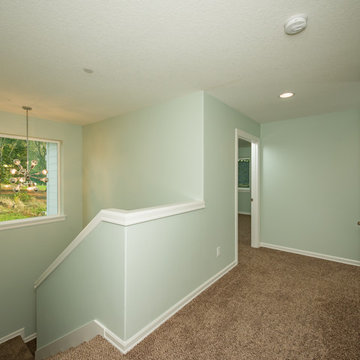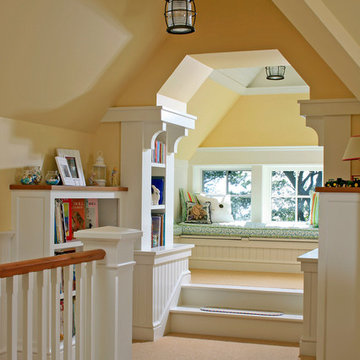Idées déco de couloirs avec un sol en marbre et moquette
Trier par :
Budget
Trier par:Populaires du jour
81 - 100 sur 6 941 photos
1 sur 3
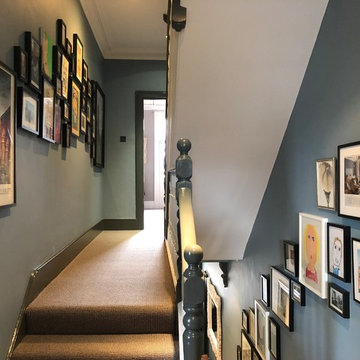
landing
staircase
hallway
gallery wall
Idées déco pour un couloir moderne avec un mur bleu et moquette.
Idées déco pour un couloir moderne avec un mur bleu et moquette.
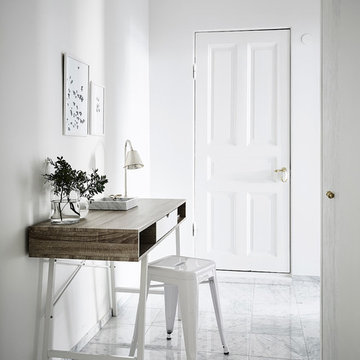
Inspiration pour un couloir nordique de taille moyenne avec un mur blanc, un sol en marbre et un sol blanc.
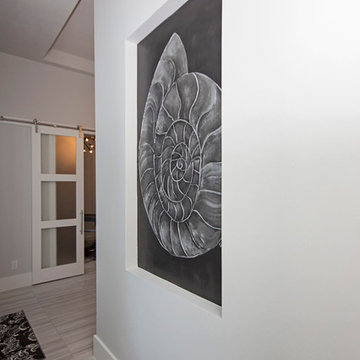
This gorgeous hand painted wall mural of a beach shell brings the Florida style to life in this home!
Aménagement d'un grand couloir moderne avec un mur blanc et un sol en marbre.
Aménagement d'un grand couloir moderne avec un mur blanc et un sol en marbre.
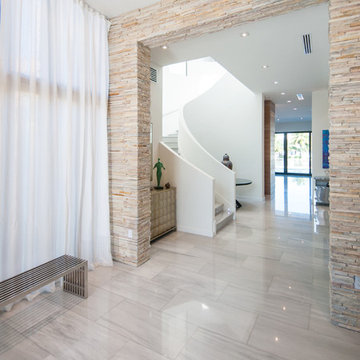
Colonial White marble floor
Piave Splitface quartzite archway
Idées déco pour un couloir contemporain avec un mur blanc, un sol en marbre et un sol beige.
Idées déco pour un couloir contemporain avec un mur blanc, un sol en marbre et un sol beige.

Inspiration pour un petit couloir bohème avec un mur blanc, moquette, un sol beige, un plafond voûté et du papier peint.
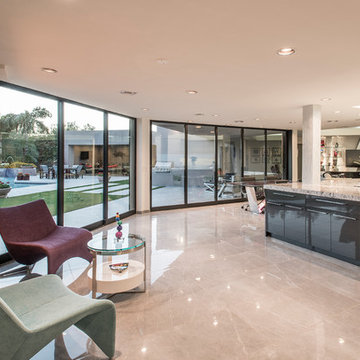
Cette photo montre un grand couloir moderne avec un mur blanc, un sol en marbre et un sol gris.
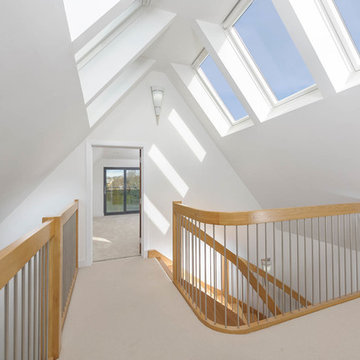
Brian Young
Cette image montre un couloir traditionnel de taille moyenne avec un mur blanc, moquette et un sol beige.
Cette image montre un couloir traditionnel de taille moyenne avec un mur blanc, moquette et un sol beige.
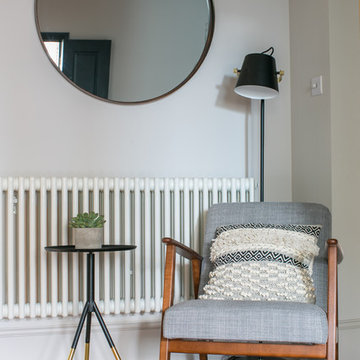
Comfortable seating in this corner, close to the adjacent under stairs shoe cupboard provides a place to sit and put shoes on, out of the way of the narrow entrance hallway.
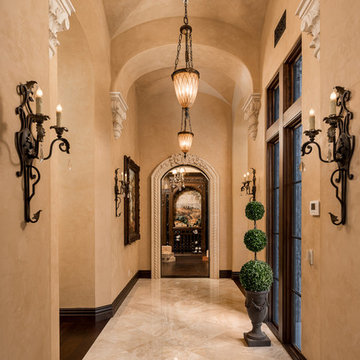
We love these arched entryways and vaulted ceilings, the custom wall sconces, marble floors and chandeliers!
Idée de décoration pour un très grand couloir chalet avec un mur gris, un sol en marbre et un sol multicolore.
Idée de décoration pour un très grand couloir chalet avec un mur gris, un sol en marbre et un sol multicolore.
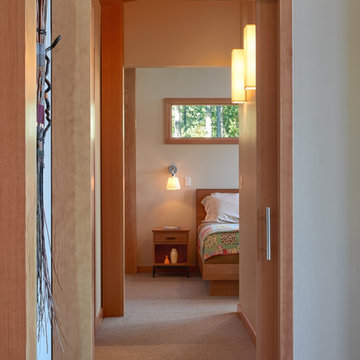
Photography by Dale Lang
Cette photo montre un petit couloir tendance avec un mur beige et moquette.
Cette photo montre un petit couloir tendance avec un mur beige et moquette.
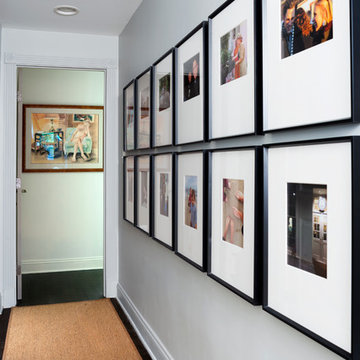
Stacy Zarin Goldberg
Exemple d'un couloir chic de taille moyenne avec un mur blanc et moquette.
Exemple d'un couloir chic de taille moyenne avec un mur blanc et moquette.
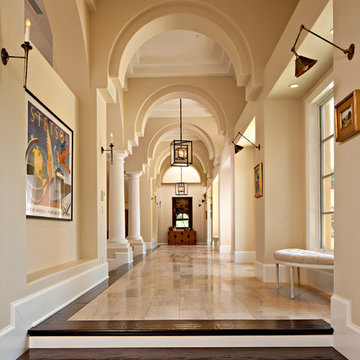
Barbara White Photography; the entry gallery functions as a gathering space and a transitional space connecting two sides of the house
Cette image montre un couloir traditionnel avec un mur beige, un sol en marbre et un sol multicolore.
Cette image montre un couloir traditionnel avec un mur beige, un sol en marbre et un sol multicolore.
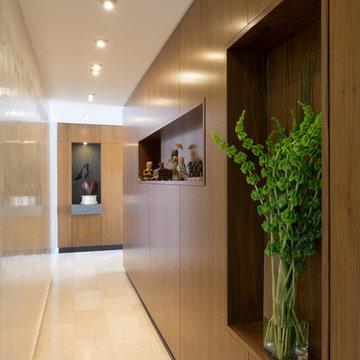
Claudia Uribe Photography
Inspiration pour un couloir minimaliste de taille moyenne avec un mur beige, un sol en marbre et un sol beige.
Inspiration pour un couloir minimaliste de taille moyenne avec un mur beige, un sol en marbre et un sol beige.
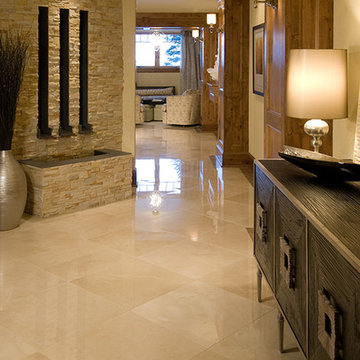
Finding space to incorporate an in-home, private spa is absolute luxury! This space features a dry sauna, wet sauna, fireplace, water feature, mini bar, lounge area, treadmill area and laundry room!
Photos by Sunshine Divis
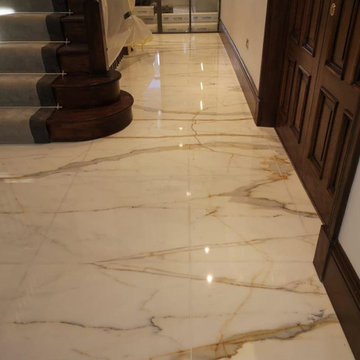
Calacatta Oro marble Entrance Hall.
Calacatta Oro is one of the most beautiful of the Italian marbles. This material has a white background with stunning golden grey veins.
For this particular project, we supplied the stone, templated, manufactured by cutting to size and installed the stone in a luxury residential property in Essex.
Finishing with a final clean and polish to this stunning bookmatched marble floor.
Our highly skilled team throughout helped to ensure the veins flowed throughout to create a precision seamless look.
Bookmatched marble is achieved by adjoining two slabs together, they are cut right next to each other and come from the same block to allow colour and vein matching. A perfect mirror image is achieved to give the impression of an open book, once installed.

This grand 2-story home with first-floor owner’s suite includes a 3-car garage with spacious mudroom entry complete with built-in lockers. A stamped concrete walkway leads to the inviting front porch. Double doors open to the foyer with beautiful hardwood flooring that flows throughout the main living areas on the 1st floor. Sophisticated details throughout the home include lofty 10’ ceilings on the first floor and farmhouse door and window trim and baseboard. To the front of the home is the formal dining room featuring craftsman style wainscoting with chair rail and elegant tray ceiling. Decorative wooden beams adorn the ceiling in the kitchen, sitting area, and the breakfast area. The well-appointed kitchen features stainless steel appliances, attractive cabinetry with decorative crown molding, Hanstone countertops with tile backsplash, and an island with Cambria countertop. The breakfast area provides access to the spacious covered patio. A see-thru, stone surround fireplace connects the breakfast area and the airy living room. The owner’s suite, tucked to the back of the home, features a tray ceiling, stylish shiplap accent wall, and an expansive closet with custom shelving. The owner’s bathroom with cathedral ceiling includes a freestanding tub and custom tile shower. Additional rooms include a study with cathedral ceiling and rustic barn wood accent wall and a convenient bonus room for additional flexible living space. The 2nd floor boasts 3 additional bedrooms, 2 full bathrooms, and a loft that overlooks the living room.
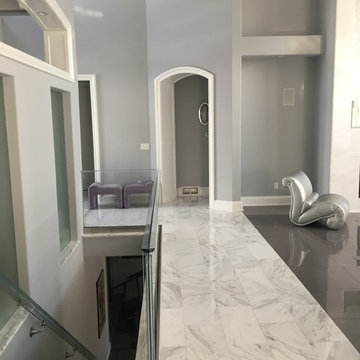
Exemple d'un couloir moderne de taille moyenne avec un mur gris et un sol en marbre.
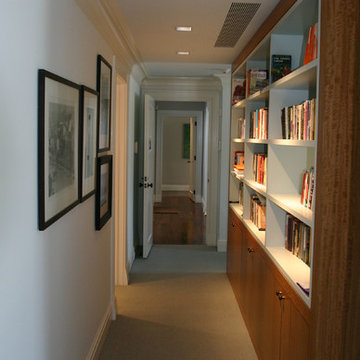
No space wasted! The custom, built-in bookshelf provides organization for reading material, without crowding the hallway.
Cette image montre un couloir traditionnel de taille moyenne avec un mur blanc et moquette.
Cette image montre un couloir traditionnel de taille moyenne avec un mur blanc et moquette.
Idées déco de couloirs avec un sol en marbre et moquette
5
