Idées déco de couloirs avec un sol en marbre et un sol en carrelage de porcelaine
Trier par :
Budget
Trier par:Populaires du jour
21 - 40 sur 6 155 photos
1 sur 3
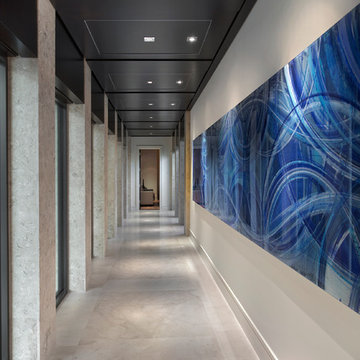
Giovanni Photography
Cette photo montre un très grand couloir chic avec un mur blanc et un sol en marbre.
Cette photo montre un très grand couloir chic avec un mur blanc et un sol en marbre.

This hallway with a mudroom bench was designed mainly for storage. Spaces for boots, purses, and heavy items were essential. Beadboard lines the back of the cabinets to create depth. The cabinets are painted a gray-green color to camouflage into the surrounding colors.
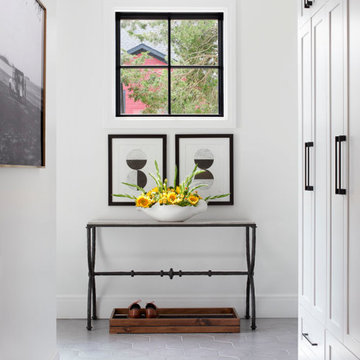
Idée de décoration pour un grand couloir craftsman avec un mur blanc, un sol en carrelage de porcelaine et un sol gris.
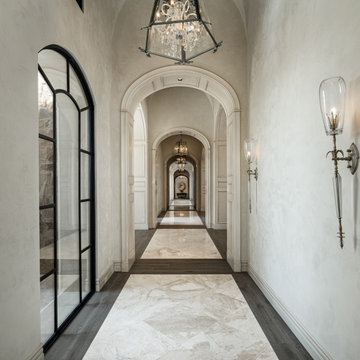
A hallway featuring vaulted ceilings, a marble and wood floor, arched windows, custom millwork & molding, and custom wall sconces.
Cette photo montre un couloir avec un sol en carrelage de porcelaine et un plafond voûté.
Cette photo montre un couloir avec un sol en carrelage de porcelaine et un plafond voûté.
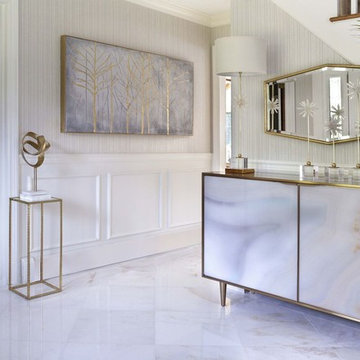
Idée de décoration pour un couloir tradition de taille moyenne avec un mur blanc, un sol blanc et un sol en marbre.
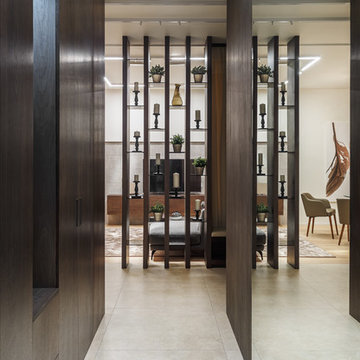
Автор проекта: Ведран Бркич
Фотограф: Красюк Сергей
Réalisation d'un couloir design de taille moyenne avec un sol en carrelage de porcelaine.
Réalisation d'un couloir design de taille moyenne avec un sol en carrelage de porcelaine.
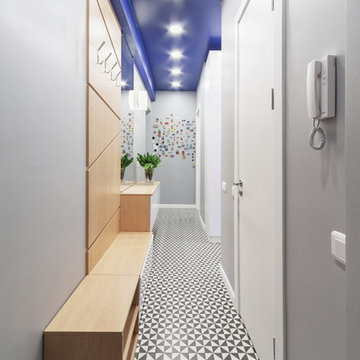
Аскар Кабжан
Idée de décoration pour un petit couloir design avec un mur gris et un sol en carrelage de porcelaine.
Idée de décoration pour un petit couloir design avec un mur gris et un sol en carrelage de porcelaine.
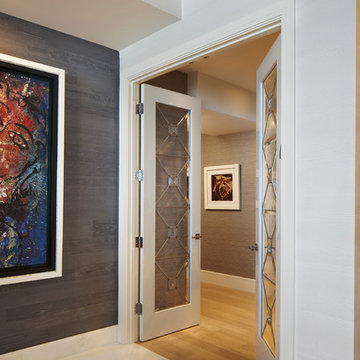
Exemple d'un couloir tendance de taille moyenne avec un mur multicolore, un sol en carrelage de porcelaine et un sol multicolore.
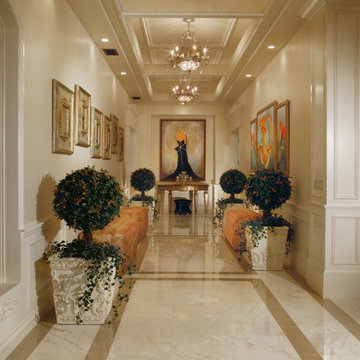
Joe Cotitta
Epic Photography
joecotitta@cox.net:
Builder: Eagle Luxury Property
Réalisation d'un très grand couloir tradition avec un mur blanc, un sol en marbre et un sol beige.
Réalisation d'un très grand couloir tradition avec un mur blanc, un sol en marbre et un sol beige.

Our main challenge was constructing an addition to the home sitting atop a mountain.
While excavating for the footing the heavily granite rock terrain remained immovable. Special engineering was required & a separate inspection done to approve the drilled reinforcement into the boulder.
An ugly load bearing column that interfered with having the addition blend with existing home was replaced with a load bearing support beam ingeniously hidden within the walls of the addition.
Existing flagstone around the patio had to be carefully sawcut in large pieces along existing grout lines to be preserved for relaying to blend with existing.
The close proximity of the client’s hot tub and pool to the work area posed a dangerous safety hazard. A temporary plywood cover was constructed over the hot tub and part of the pool to prevent falling into the water while still having pool accessible for clients. Temporary fences were built to confine the dogs from the main construction area.
Another challenge was to design the exterior of the new master suite to match the existing (west side) of the home. Duplicating the same dimensions for every new angle created, a symmetrical bump out was created for the new addition without jeopardizing the great mountain view! Also, all new matching security screen doors were added to the existing home as well as the new master suite to complete the well balanced and seamless appearance.
To utilize the view from the Client’s new master bedroom we expanded the existing room fifteen feet building a bay window wall with all fixed picture windows.
Client was extremely concerned about the room’s lighting. In addition to the window wall, we filled the room with recessed can lights, natural solar tube lighting, exterior patio doors, and additional interior transom windows.
Additional storage and a place to display collectibles was resolved by adding niches, plant shelves, and a master bedroom closet organizer.
The Client also wanted to have the interior of her new master bedroom suite blend in with the rest of the home. Custom made vanity cabinets and matching plumbing fixtures were designed for the master bath. Travertine floor tile matched existing; and entire suite was painted to match existing home interior.
During the framing stage a deep wall with additional unused space was discovered between the client’s living room area and the new master bedroom suite. Remembering the client’s wish for space for their electronic components, a custom face frame and cabinet door was ordered and installed creating another niche wide enough and deep enough for the Client to store all of the entertainment center components.
R-19 insulation was also utilized in this main entertainment wall to create an effective sound barrier between the existing living space and the new master suite.
The additional fifteen feet of interior living space totally completed the interior remodeled master bedroom suite. A bay window wall allowed the homeowner to capture all picturesque mountain views. The security screen doors offer an added security precaution, yet allowing airflow into the new space through the homeowners new French doors.
See how we created an open floor-plan for our master suite addition.
For more info and photos visit...
http://www.triliteremodeling.com/mountain-top-addition.html
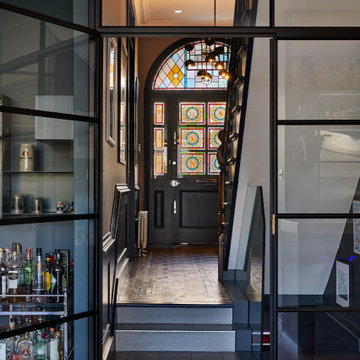
Simply stunning Victorian hallway with original features of floor tiling and dado rail, modernised with Crittal doors to separate the kitchen from the hallway; contemporary dark colour palette and pendant light. The hero is of course the beautiful stained glass set off brilliantly with a dark basalt coloured front door.

Open hallway with wall to wall storage and feature map wallpaper
Exemple d'un couloir éclectique de taille moyenne avec un mur blanc, un sol en carrelage de porcelaine, un sol beige et du papier peint.
Exemple d'un couloir éclectique de taille moyenne avec un mur blanc, un sol en carrelage de porcelaine, un sol beige et du papier peint.
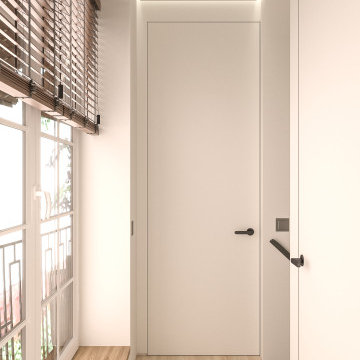
Exemple d'un petit couloir tendance avec un mur blanc, un sol en carrelage de porcelaine, un sol beige et un plafond décaissé.
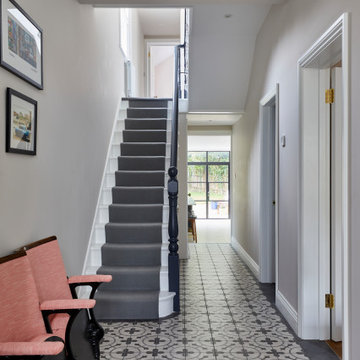
Exemple d'un couloir tendance de taille moyenne avec un mur noir, un sol en carrelage de porcelaine et un sol gris.
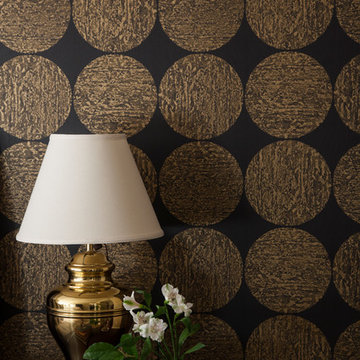
Photography by Courtney Apple
Exemple d'un petit couloir chic avec un mur noir et un sol en carrelage de porcelaine.
Exemple d'un petit couloir chic avec un mur noir et un sol en carrelage de porcelaine.
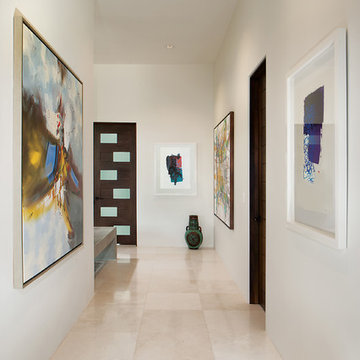
Cette image montre un couloir design de taille moyenne avec un mur blanc, un sol en marbre et un sol blanc.
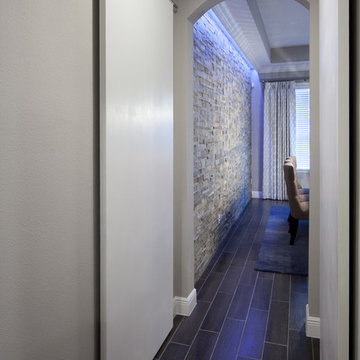
Signature barn door.
Réalisation d'un couloir tradition de taille moyenne avec un mur gris et un sol en carrelage de porcelaine.
Réalisation d'un couloir tradition de taille moyenne avec un mur gris et un sol en carrelage de porcelaine.
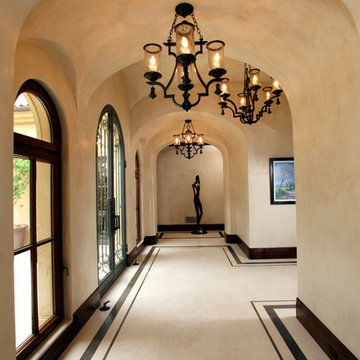
Limestone tiles in the interior space, surrounded by custom-cut slab pieces of limestone and marble make up the border.
Materials Used
- Portuguese Limestone/ Honed Finish (Tiles & Custom Slab Exterior)
- Italian Brown Marble "Cafe Bruno" (Custom Slab Exterior)

Réalisation d'un grand couloir minimaliste avec un mur beige, un sol en carrelage de porcelaine, un sol gris et un plafond voûté.

Réalisation d'un grand couloir design avec un mur orange, un sol en carrelage de porcelaine, un sol multicolore, un plafond en bois et boiseries.
Idées déco de couloirs avec un sol en marbre et un sol en carrelage de porcelaine
2