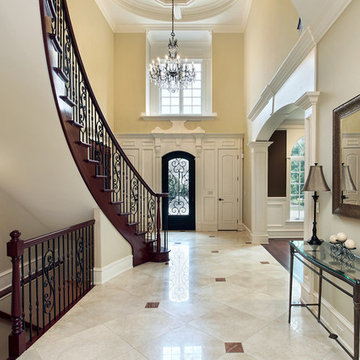Idées déco de couloirs avec un sol en marbre et un sol en carrelage de porcelaine
Trier par :
Budget
Trier par:Populaires du jour
101 - 120 sur 6 155 photos
1 sur 3
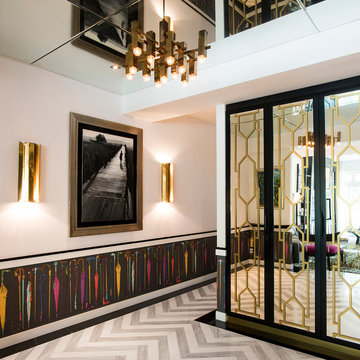
Design by Andrea Savage, this deliciously luxe impact of this maximalist dwelling/maisonette reflects the eclectic aesthetic of its owners. Their sense of fun and love of drama has resulted in this feast for the eyes which though sumptuous and eye-catching with elements of playful individualism, nonetheless owes its achievement to a rich tapestry of carefully curated elements that reflect their personalities and experiences.
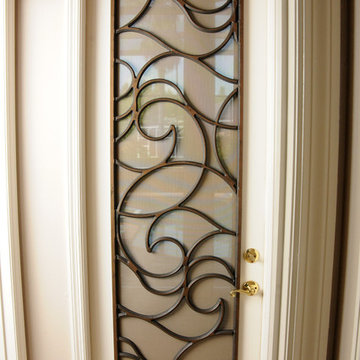
MamaRazzi Foto, Inc.
Réalisation d'un couloir tradition de taille moyenne avec un mur marron, un sol en carrelage de porcelaine et un sol beige.
Réalisation d'un couloir tradition de taille moyenne avec un mur marron, un sol en carrelage de porcelaine et un sol beige.
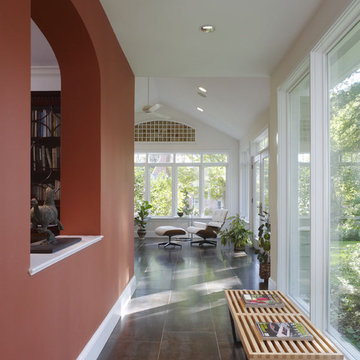
SERENITY ROW. A tether of reconfigured space with floor-to-ceiling glazing now pulls the design together, connecting the kitchen, sunroom, and rear foyer. A former window becomes a striking arched opening, opening up clear sight lines from the living room to the outdoors.
Photography by Maxwell MacKenzie.
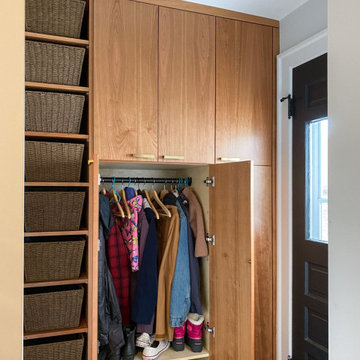
Mudroom / back entry at our vintage kitchen remodeling project. Cherry cabinetry with open shelving, and concealed closet for coats and shoes, and broom closet.
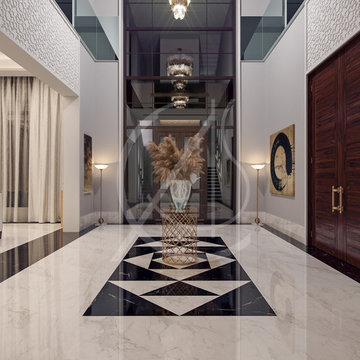
Elegant entrance lobby in the family villa contemporary Arabic interior design, with light gray walls adorned with white geometric plaster work that bring the Arabic design element to the modern lines, the simplicity of the space is enhanced with luxurious details and materials.
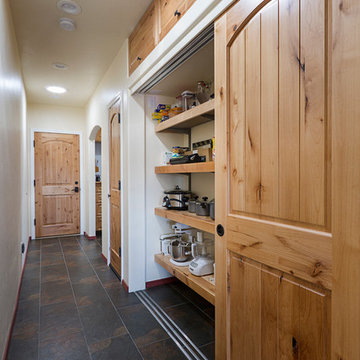
Hidden behind the triple track sliding doors is a spacious Pantry.
Exemple d'un couloir sud-ouest américain de taille moyenne avec un sol en carrelage de porcelaine, un mur beige et un sol gris.
Exemple d'un couloir sud-ouest américain de taille moyenne avec un sol en carrelage de porcelaine, un mur beige et un sol gris.
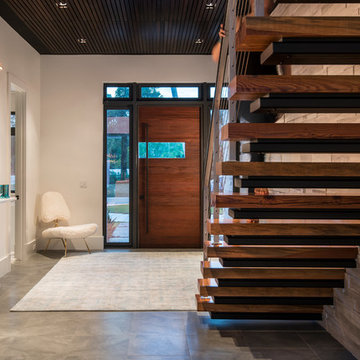
@Amber Frederiksen Photography
Exemple d'un grand couloir tendance avec un mur blanc et un sol en carrelage de porcelaine.
Exemple d'un grand couloir tendance avec un mur blanc et un sol en carrelage de porcelaine.
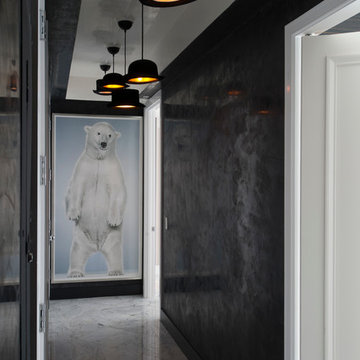
Located in one of the Ritz residential towers in Boston, the project was a complete renovation. The design and scope of work included the entire residence from marble flooring throughout, to movement of walls, new kitchen, bathrooms, all furnishings, lighting, closets, artwork and accessories. Smart home sound and wifi integration throughout including concealed electronic window treatments.
The challenge for the final project design was multifaceted. First and foremost to maintain a light, sheer appearance in the main open areas, while having a considerable amount of seating for living, dining and entertaining purposes. All the while giving an inviting peaceful feel,
and never interfering with the view which was of course the piece de resistance throughout.
Bringing a unique, individual feeling to each of the private rooms to surprise and stimulate the eye while navigating through the residence was also a priority and great pleasure to work on, while incorporating small details within each room to bind the flow from area to area which would not be necessarily obvious to the eye, but palpable in our minds in a very suttle manner. The combination of luxurious textures throughout brought a third dimension into the environments, and one of the many aspects that made the project so exceptionally unique, and a true pleasure to have created. Reach us www.themorsoncollection.com
Photography by Elevin Studio.
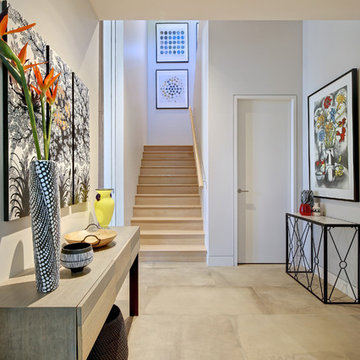
Arch Imagery
Cette photo montre un grand couloir tendance avec un mur blanc, un sol gris et un sol en carrelage de porcelaine.
Cette photo montre un grand couloir tendance avec un mur blanc, un sol gris et un sol en carrelage de porcelaine.
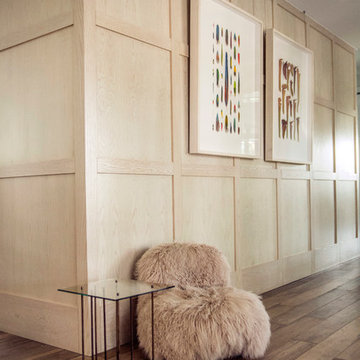
Textures give you the ability to add a powerful yet subtle dimension to any room. We chose porcelain tile in a wood grain for the floors, which is great and easy to maintain. The walls feature our specialty wood wall paneling to give the room more dimension.
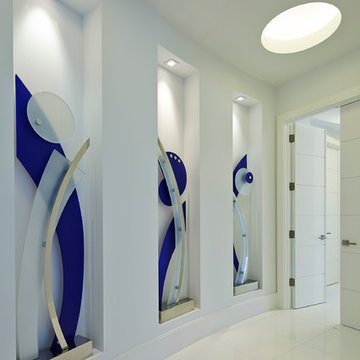
Exemple d'un couloir tendance de taille moyenne avec un mur blanc et un sol en carrelage de porcelaine.
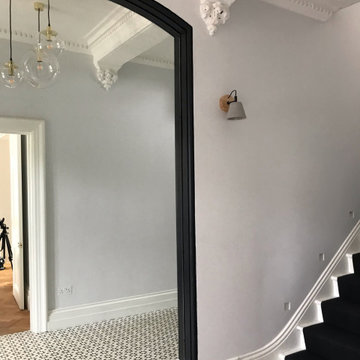
Victorian family home entrance hall, monochrome styling with patterned floor, West London
Exemple d'un grand couloir moderne avec un mur bleu, un sol en carrelage de porcelaine et un sol blanc.
Exemple d'un grand couloir moderne avec un mur bleu, un sol en carrelage de porcelaine et un sol blanc.
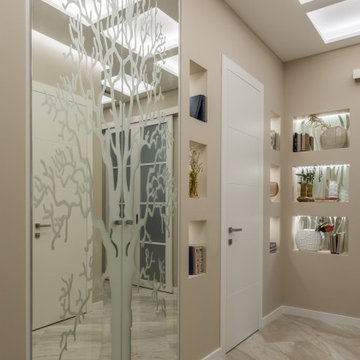
Cette image montre un couloir design de taille moyenne avec un mur beige, un plafond décaissé, un sol en carrelage de porcelaine et un sol beige.
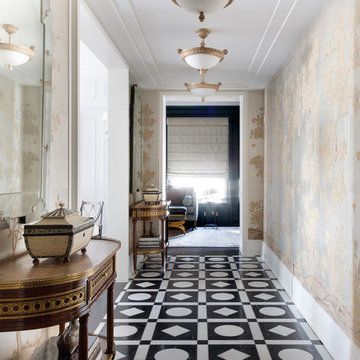
Réalisation d'un grand couloir bohème avec un sol en carrelage de porcelaine et un sol multicolore.
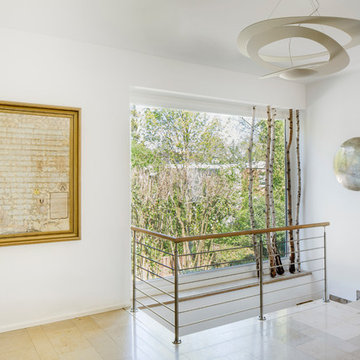
Cette image montre un couloir minimaliste avec un mur blanc, un sol en marbre et un sol beige.
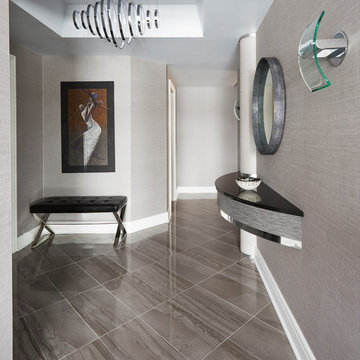
Cette image montre un couloir design avec un mur beige, un sol en carrelage de porcelaine et un sol beige.
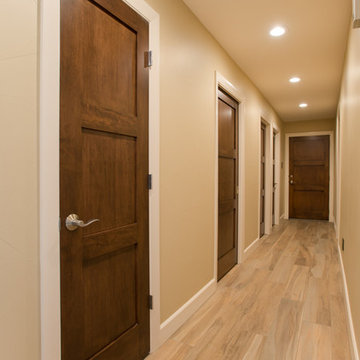
Inspiration pour un grand couloir design avec un mur beige, un sol en carrelage de porcelaine et un sol beige.
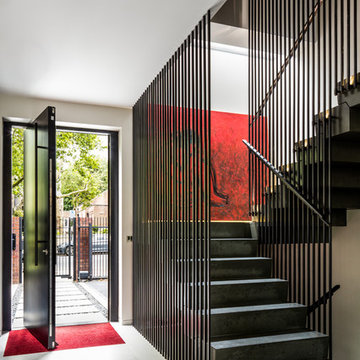
Photo Credit: Andrew Beasley
Cette image montre un grand couloir design avec un mur blanc, un sol en carrelage de porcelaine et un sol gris.
Cette image montre un grand couloir design avec un mur blanc, un sol en carrelage de porcelaine et un sol gris.
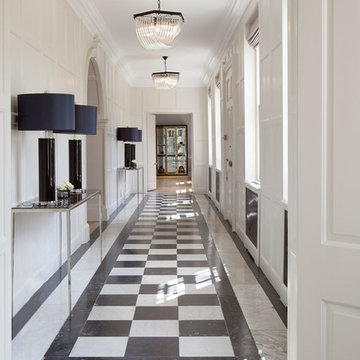
Elayne Barre
Inspiration pour un très grand couloir traditionnel avec un mur beige et un sol en marbre.
Inspiration pour un très grand couloir traditionnel avec un mur beige et un sol en marbre.
Idées déco de couloirs avec un sol en marbre et un sol en carrelage de porcelaine
6
