Idées déco de couloirs avec un sol marron et boiseries
Trier par :
Budget
Trier par:Populaires du jour
21 - 40 sur 209 photos
1 sur 3
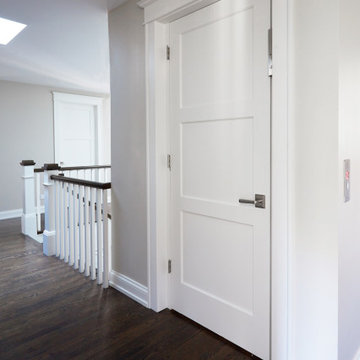
Idées déco pour un très grand couloir avec un mur beige, un sol en bois brun, un sol marron et boiseries.

This entry hall introduces the visitor to the sophisticated ambiance of the home. The area is enriched with millwork and the custom wool runner adds warmth. Three dimensional contemporary art adds wow and an eclectic contrast.
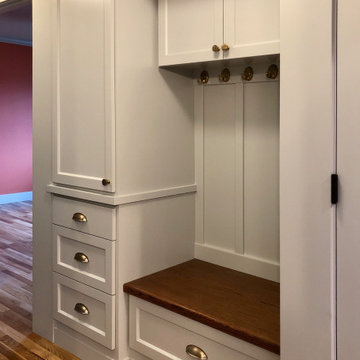
What an amazing transformation that took place on this original 1100 sf kit house, and what an enjoyable project for a friend of mine! This Woodlawn remodel was a complete overhaul of the original home, maximizing every square inch of space. The home is now a 2 bedroom, 1 bath home with a large living room, dining room, kitchen, guest bedroom, and a master bedroom with walk-in closet. While still a way off from retiring, the owner wanted to make this her forever home, with accessibility and aging-in-place in mind. The design took cues from the owner's antique furniture, and bold colors throughout create a vibrant space.
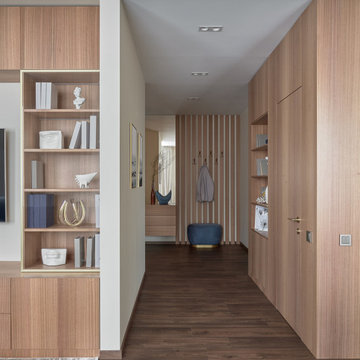
Вид на прихожую из гостиной
Réalisation d'un couloir design de taille moyenne avec un mur beige, parquet foncé, un sol marron et boiseries.
Réalisation d'un couloir design de taille moyenne avec un mur beige, parquet foncé, un sol marron et boiseries.
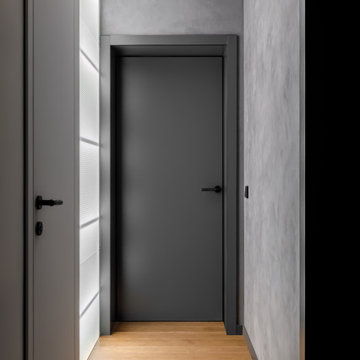
Коридор
Cette photo montre un couloir tendance de taille moyenne avec un mur gris, un sol en bois brun, un sol marron et boiseries.
Cette photo montre un couloir tendance de taille moyenne avec un mur gris, un sol en bois brun, un sol marron et boiseries.
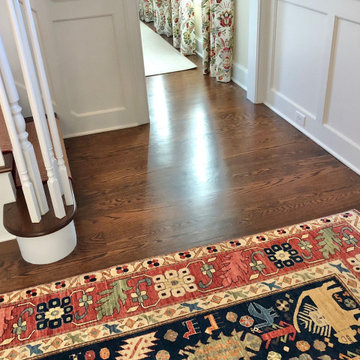
Wide plank red oak solid hardwood flooring for an Essex, CT home. Custom made by Hull Forest Products with CT Grown red oak. www.hullforest.com 1-800-353-3331
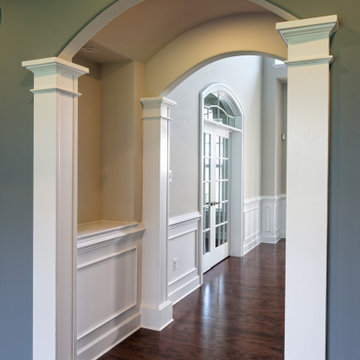
Breathtaking entryway with arched doorways mounted by white columns. This hallway offers thoughtful architecture with a hollow wall shelf and detailed wainscoting.
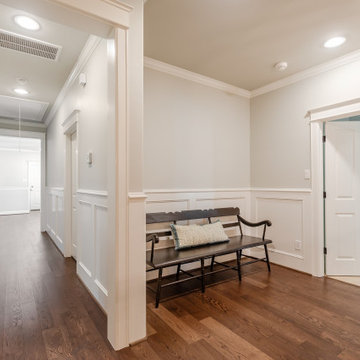
Aménagement d'un grand couloir classique avec un mur blanc, parquet foncé, un sol marron et boiseries.
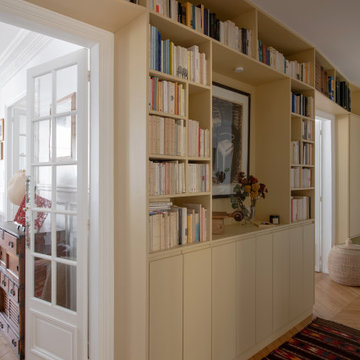
Aménagement d'un petit couloir classique avec un mur jaune, un sol en bois brun, un sol marron et boiseries.
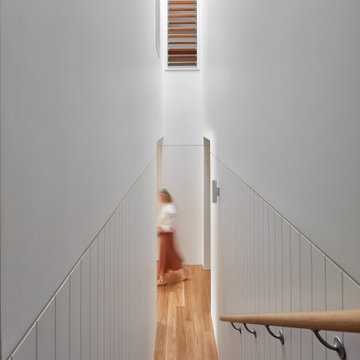
Twin Peaks House is a vibrant extension to a grand Edwardian homestead in Kensington.
Originally built in 1913 for a wealthy family of butchers, when the surrounding landscape was pasture from horizon to horizon, the homestead endured as its acreage was carved up and subdivided into smaller terrace allotments. Our clients discovered the property decades ago during long walks around their neighbourhood, promising themselves that they would buy it should the opportunity ever arise.
Many years later the opportunity did arise, and our clients made the leap. Not long after, they commissioned us to update the home for their family of five. They asked us to replace the pokey rear end of the house, shabbily renovated in the 1980s, with a generous extension that matched the scale of the original home and its voluminous garden.
Our design intervention extends the massing of the original gable-roofed house towards the back garden, accommodating kids’ bedrooms, living areas downstairs and main bedroom suite tucked away upstairs gabled volume to the east earns the project its name, duplicating the main roof pitch at a smaller scale and housing dining, kitchen, laundry and informal entry. This arrangement of rooms supports our clients’ busy lifestyles with zones of communal and individual living, places to be together and places to be alone.
The living area pivots around the kitchen island, positioned carefully to entice our clients' energetic teenaged boys with the aroma of cooking. A sculpted deck runs the length of the garden elevation, facing swimming pool, borrowed landscape and the sun. A first-floor hideout attached to the main bedroom floats above, vertical screening providing prospect and refuge. Neither quite indoors nor out, these spaces act as threshold between both, protected from the rain and flexibly dimensioned for either entertaining or retreat.
Galvanised steel continuously wraps the exterior of the extension, distilling the decorative heritage of the original’s walls, roofs and gables into two cohesive volumes. The masculinity in this form-making is balanced by a light-filled, feminine interior. Its material palette of pale timbers and pastel shades are set against a textured white backdrop, with 2400mm high datum adding a human scale to the raked ceilings. Celebrating the tension between these design moves is a dramatic, top-lit 7m high void that slices through the centre of the house. Another type of threshold, the void bridges the old and the new, the private and the public, the formal and the informal. It acts as a clear spatial marker for each of these transitions and a living relic of the home’s long history.

We did the painting, flooring, electricity, and lighting. As well as the meeting room remodeling. We did a cubicle office addition. We divided small offices for the employee. Float tape texture, sheetrock, cabinet, front desks, drop ceilings, we did all of them and the final look exceed client expectation
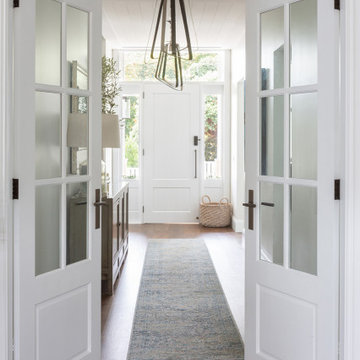
Stunning entrance at @sthcoogeebeachhouse
Aménagement d'un grand couloir bord de mer avec un mur blanc, un sol en bois brun, un sol marron, un plafond décaissé et boiseries.
Aménagement d'un grand couloir bord de mer avec un mur blanc, un sol en bois brun, un sol marron, un plafond décaissé et boiseries.
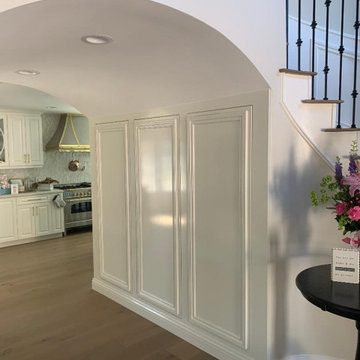
Wainscot hallway area with a hidden door.
Exemple d'un petit couloir chic avec un mur blanc, sol en stratifié, un sol marron et boiseries.
Exemple d'un petit couloir chic avec un mur blanc, sol en stratifié, un sol marron et boiseries.
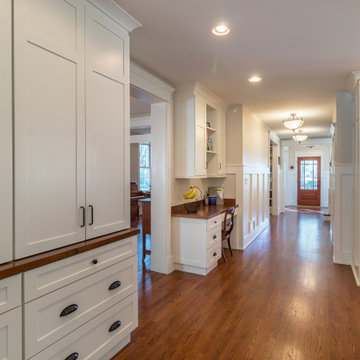
Idée de décoration pour un couloir champêtre de taille moyenne avec un mur blanc, un sol en bois brun, un sol marron, un plafond en papier peint et boiseries.
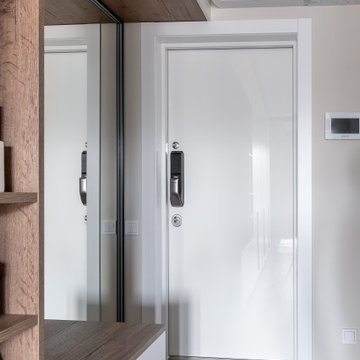
Светлая прихожая со встроенным шкафом и умной дверью от бренда Samsung
Idées déco pour un couloir contemporain de taille moyenne avec un mur blanc, un sol en vinyl, un sol marron, un plafond décaissé et boiseries.
Idées déco pour un couloir contemporain de taille moyenne avec un mur blanc, un sol en vinyl, un sol marron, un plafond décaissé et boiseries.
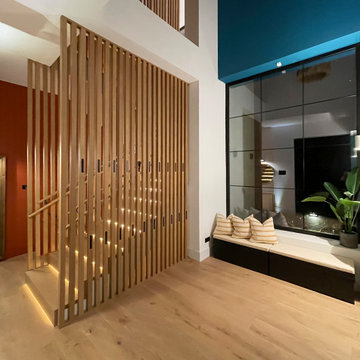
Recibidor con almacenaje en todos sus lados: a la derecha un armario empotrado, de frente un banco con almacenaje, a la izquierda, los separadores de madera llevan integrados unos percheros retráctiles.
Hall with storage on all sides: on the right a built-in wardrobe, in front a bench with storage, on the left, the wooden dividers have integrated retractable coat racks.
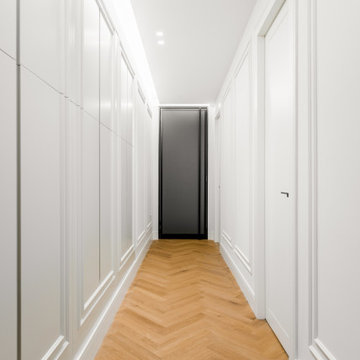
Corridoio
Idées déco pour un grand couloir classique avec un mur blanc, un sol marron, un plafond décaissé, boiseries et un sol en vinyl.
Idées déco pour un grand couloir classique avec un mur blanc, un sol marron, un plafond décaissé, boiseries et un sol en vinyl.
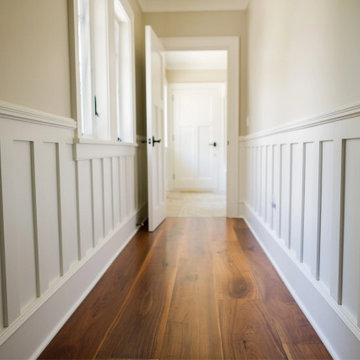
This lovely Pennsylvania home used 10″ Face, Engineered Select Walnut Plank Flooring throughout the entire first and second floor. Finished onsite with an oil-based, satin-sheen finish.
Flooring: Select Walnut Flooring in 10″ Widths
Finish: Vermont Plank Flooring Weston Finish
Photos by Julie Livingston
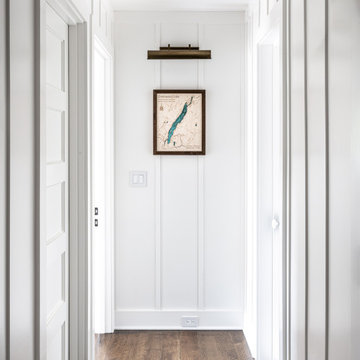
Idées déco pour un couloir classique avec un mur blanc, parquet foncé, un sol marron et boiseries.
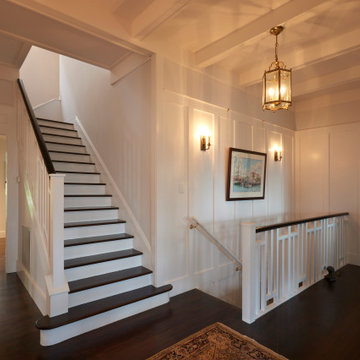
Beautiful mid floor hall and staircase
Idée de décoration pour un grand couloir craftsman avec un mur blanc, parquet foncé, un sol marron, poutres apparentes et boiseries.
Idée de décoration pour un grand couloir craftsman avec un mur blanc, parquet foncé, un sol marron, poutres apparentes et boiseries.
Idées déco de couloirs avec un sol marron et boiseries
2