Idées déco de couloirs avec un sol marron et boiseries
Trier par :
Budget
Trier par:Populaires du jour
81 - 100 sur 209 photos
1 sur 3
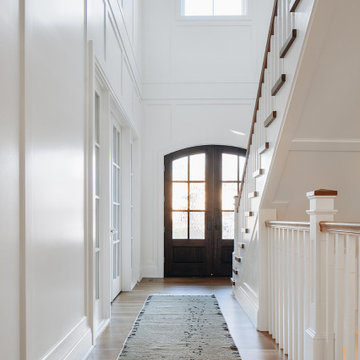
Réalisation d'un grand couloir tradition avec un mur blanc, parquet clair, un sol marron et boiseries.
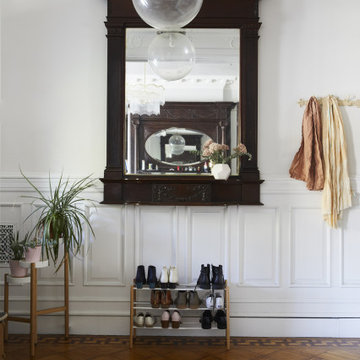
Brooklyn brownstone's parlor entry, featuring an original mirror and painted wainscoting.
Réalisation d'un couloir tradition de taille moyenne avec un mur blanc, un sol en bois brun, un sol marron et boiseries.
Réalisation d'un couloir tradition de taille moyenne avec un mur blanc, un sol en bois brun, un sol marron et boiseries.
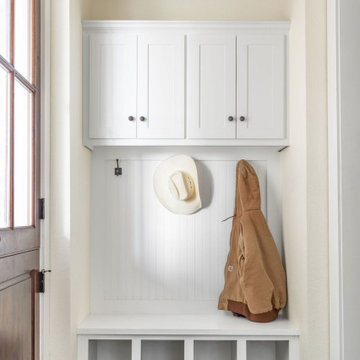
Inspiration pour un couloir rustique de taille moyenne avec un mur beige, sol en béton ciré, un sol marron, un plafond voûté et boiseries.
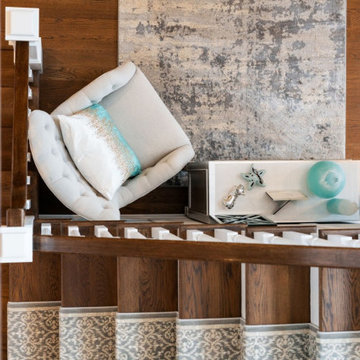
Réalisation d'un grand couloir tradition avec un mur gris, parquet foncé, un sol marron et boiseries.
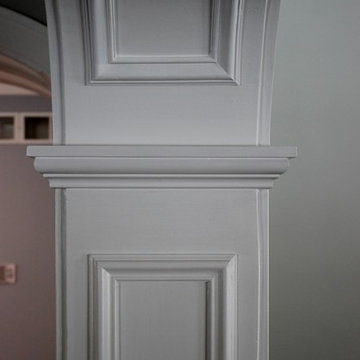
Idée de décoration pour un couloir tradition de taille moyenne avec un mur gris, parquet foncé, un sol marron et boiseries.
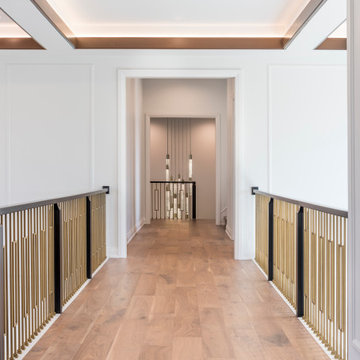
Idée de décoration pour un grand couloir tradition avec un mur blanc, parquet clair, un sol marron et boiseries.
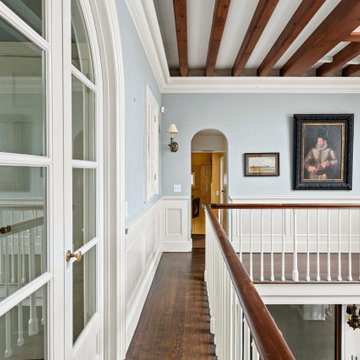
Renovation of a West Village townhouse by Bolster, a data-driven design-build firm in NYC.
Cette image montre un grand couloir traditionnel avec un mur bleu, parquet foncé, un sol marron, poutres apparentes et boiseries.
Cette image montre un grand couloir traditionnel avec un mur bleu, parquet foncé, un sol marron, poutres apparentes et boiseries.
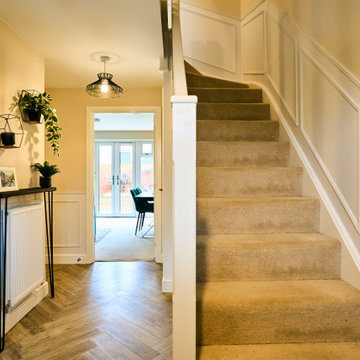
This hallway was a bland white and empty box and now it's sophistication personified! The new herringbone flooring replaced the illogically placed carpet so now it's an easily cleanable surface for muddy boots and muddy paws from the owner's small dogs. The black-painted bannisters cleverly made the room feel bigger by disguising the staircase in the shadows. Not to mention the gorgeous wainscotting that gives the room a traditional feel that fits perfectly with the disguised shaker-style shoe storage under the stairs.
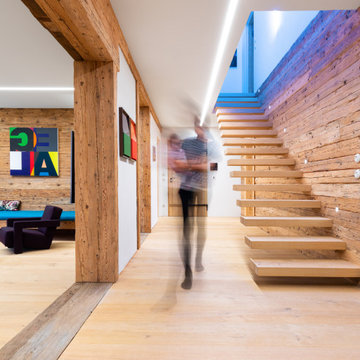
Cette image montre un grand couloir minimaliste avec parquet clair, un sol marron, boiseries et un mur marron.
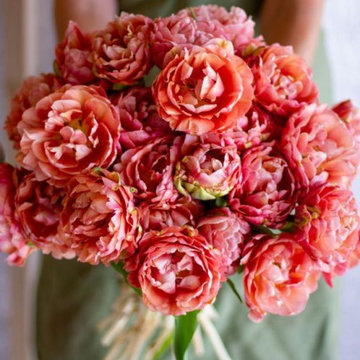
Idée de décoration pour un grand couloir tradition avec un mur marron, un sol en bois brun, un sol marron, un plafond décaissé et boiseries.
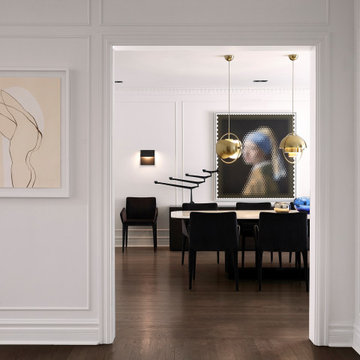
Cette image montre un couloir minimaliste avec un mur blanc, un sol en bois brun, un sol marron et boiseries.
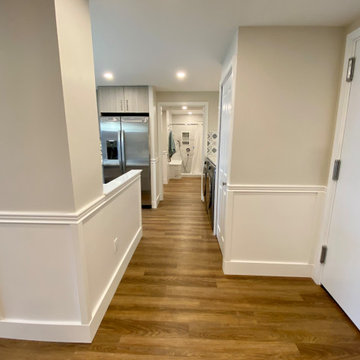
The hallway provides easy access to the kitchen, the laundry area and then directly into the Master Bath. The Master Bath is separated from the rest of the space with a pocket door, which provides for privacy without taking up space like a traditional door.
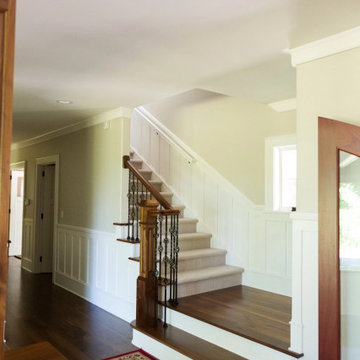
This lovely Pennsylvania home used 10″ Face, Engineered Select Walnut Plank Flooring throughout the entire first and second floor. Finished onsite with an oil-based, satin-sheen finish.
Flooring: Select Walnut Flooring in 10″ Widths
Finish: Vermont Plank Flooring Weston Finish
Photos by Julie Livingston
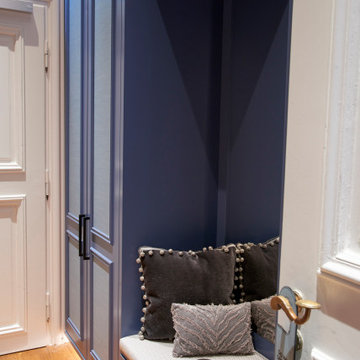
NO 65 SKATER - Petrol-Ton, der Räumen faszinierende Tiefe und Ausdruck verleiht. In den 80ern wurde Skateboarding zum urbanen Trendsport, dessen Look Modelabels hervorbrachte, die bis heute Kultstatus haben. NO 65 ist eine Hommage an die Farbe des Griptape der Boards.
Photo Credits: Stephen Julliard
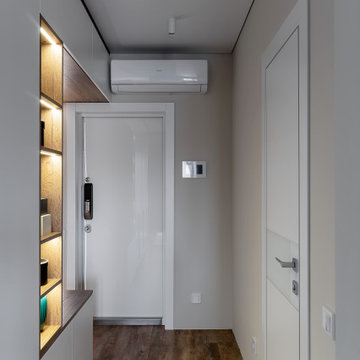
Светлая прихожая со встроенным шкафом и умной дверью от бренда Samsung
Cette image montre un couloir design de taille moyenne avec un mur blanc, un sol en vinyl, un sol marron, un plafond décaissé et boiseries.
Cette image montre un couloir design de taille moyenne avec un mur blanc, un sol en vinyl, un sol marron, un plafond décaissé et boiseries.
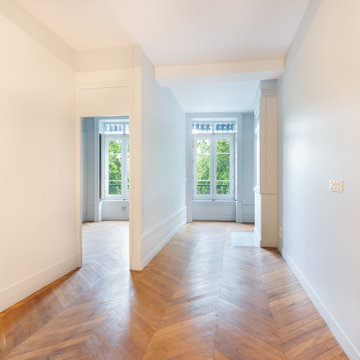
Ce projet lyonnais en bord de Saône est une réhabilitation d’un immeuble de 2 appartements subventionnés par l’ANAH pour du locatif, en périmètre bâtiments historiques.
La propriétaire nous a confié la réhabilitation de ses deux appartements, initialement dans un état très vétuste, que nous avons souhaité rénover dans un esprit Wow, tout en préservant pour chaque logement un aspect neutre, plus personnalisable pour chacun des futurs locataires.
Le cachet ancien de ces appartements a été préservé, toutes les menuiseries de l’opération sont en bois, dessinées par Atelier Wow et confectionnés par un artisan ébéniste spécialisé dans les monuments historiques. Sur les bords des quais de Saône lyonnais, chacun des appartements bénéficie d’une vue d’exception.
Les appartements ont été réceptionnés en avril 2018.
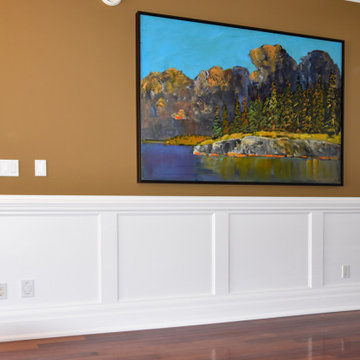
Custom white lacquer wall panelling
Cette image montre un couloir traditionnel avec un mur marron, un sol en bois brun, un sol marron et boiseries.
Cette image montre un couloir traditionnel avec un mur marron, un sol en bois brun, un sol marron et boiseries.
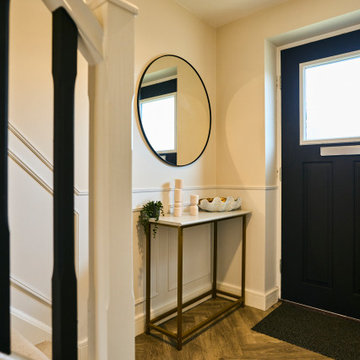
This hallway was a bland white and empty box and now it's sophistication personified! The new herringbone flooring replaced the illogically placed carpet so now it's an easily cleanable surface for muddy boots and muddy paws from the owner's small dogs. The black-painted bannisters cleverly made the room feel bigger by disguising the staircase in the shadows. Not to mention the gorgeous wainscotting that gives the room a traditional feel that fits perfectly with the disguised shaker-style shoe storage under the stairs.
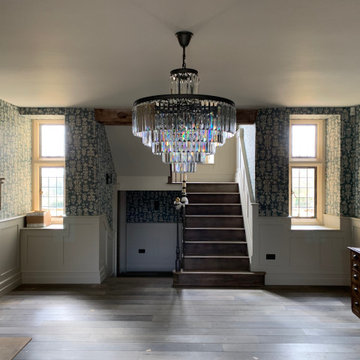
The elegant entrance hall with crystal chandelier, painted timber panelling, wallpaper, stone fireplace etc..
Idées déco pour un grand couloir campagne avec un mur multicolore, un sol en bois brun, un sol marron et boiseries.
Idées déco pour un grand couloir campagne avec un mur multicolore, un sol en bois brun, un sol marron et boiseries.
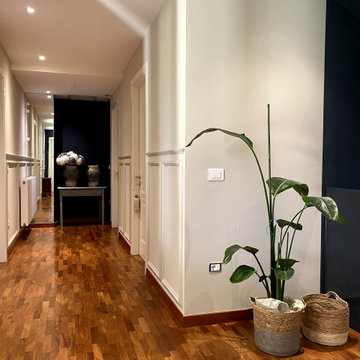
Idée de décoration pour un couloir bohème avec un mur beige, un sol en bois brun, un sol marron et boiseries.
Idées déco de couloirs avec un sol marron et boiseries
5