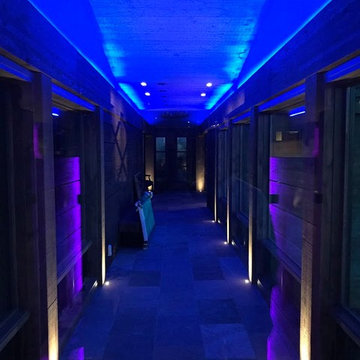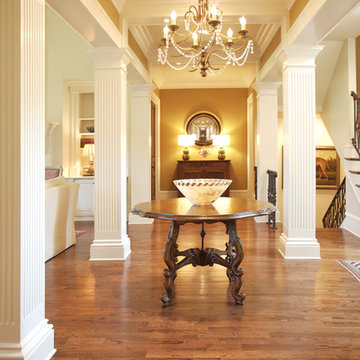Idées déco de couloirs avec un sol noir et un sol marron
Trier par :
Budget
Trier par:Populaires du jour
41 - 60 sur 17 956 photos
1 sur 3
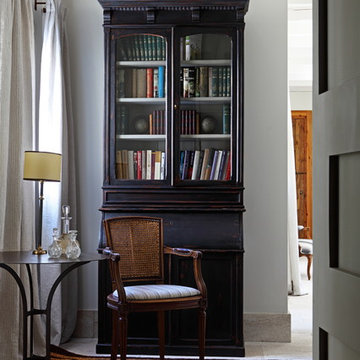
Exemple d'un couloir méditerranéen de taille moyenne avec un mur blanc et un sol marron.
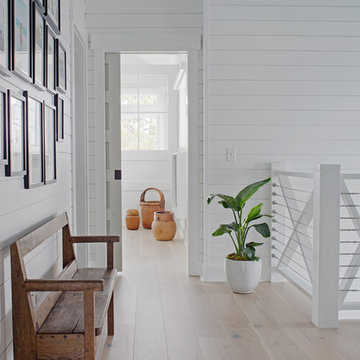
Richard Leo Johnson
Wall & Trim Color: Sherwin Williams - Extra White 7006
Pocket Door Color: Benjamin Moore - Gray Owl )C-52
Idées déco pour un petit couloir bord de mer avec un mur blanc, parquet clair et un sol marron.
Idées déco pour un petit couloir bord de mer avec un mur blanc, parquet clair et un sol marron.
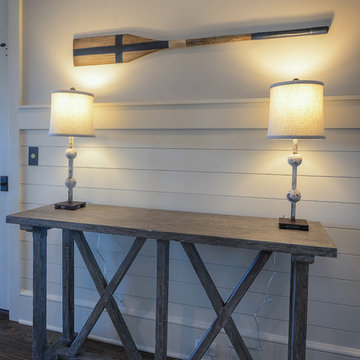
Walter Elliott Photography
Cette image montre un couloir marin de taille moyenne avec un mur blanc, un sol en bois brun et un sol marron.
Cette image montre un couloir marin de taille moyenne avec un mur blanc, un sol en bois brun et un sol marron.

Idée de décoration pour un couloir tradition de taille moyenne avec un mur blanc, un sol en bois brun et un sol marron.

Mike Jensen Photography
Réalisation d'un grand couloir tradition avec un mur bleu, parquet foncé et un sol marron.
Réalisation d'un grand couloir tradition avec un mur bleu, parquet foncé et un sol marron.
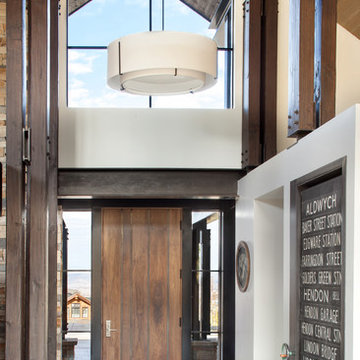
Gibeon Photography.
Exemple d'un grand couloir chic avec un mur beige, parquet foncé et un sol marron.
Exemple d'un grand couloir chic avec un mur beige, parquet foncé et un sol marron.
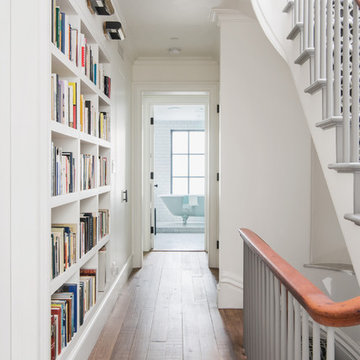
Fumed Antique Oak #1 Natural
Cette image montre un couloir traditionnel de taille moyenne avec un mur blanc, un sol en bois brun et un sol marron.
Cette image montre un couloir traditionnel de taille moyenne avec un mur blanc, un sol en bois brun et un sol marron.
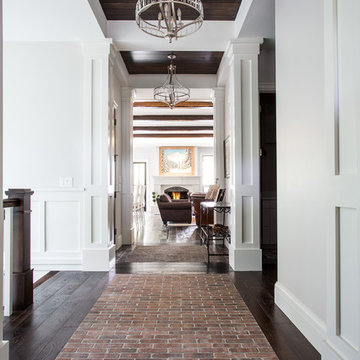
Scot Zimmerman
Exemple d'un grand couloir nature avec un mur blanc, parquet foncé et un sol marron.
Exemple d'un grand couloir nature avec un mur blanc, parquet foncé et un sol marron.

FAMILY HOME IN SURREY
The architectural remodelling, fitting out and decoration of a lovely semi-detached Edwardian house in Weybridge, Surrey.
We were approached by an ambitious couple who’d recently sold up and moved out of London in pursuit of a slower-paced life in Surrey. They had just bought this house and already had grand visions of transforming it into a spacious, classy family home.
Architecturally, the existing house needed a complete rethink. It had lots of poky rooms with a small galley kitchen, all connected by a narrow corridor – the typical layout of a semi-detached property of its era; dated and unsuitable for modern life.
MODERNIST INTERIOR ARCHITECTURE
Our plan was to remove all of the internal walls – to relocate the central stairwell and to extend out at the back to create one giant open-plan living space!
To maximise the impact of this on entering the house, we wanted to create an uninterrupted view from the front door, all the way to the end of the garden.
Working closely with the architect, structural engineer, LPA and Building Control, we produced the technical drawings required for planning and tendering and managed both of these stages of the project.
QUIRKY DESIGN FEATURES
At our clients’ request, we incorporated a contemporary wall mounted wood burning stove in the dining area of the house, with external flue and dedicated log store.
The staircase was an unusually simple design, with feature LED lighting, designed and built as a real labour of love (not forgetting the secret cloak room inside!)
The hallway cupboards were designed with asymmetrical niches painted in different colours, backlit with LED strips as a central feature of the house.
The side wall of the kitchen is broken up by three slot windows which create an architectural feel to the space.
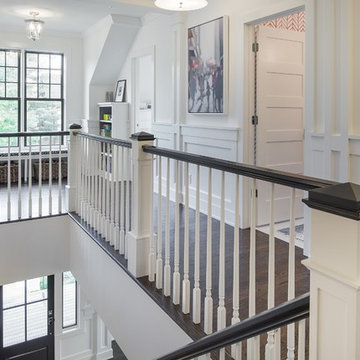
Spacecrafting Photography
Réalisation d'un couloir tradition avec un mur blanc, parquet foncé et un sol marron.
Réalisation d'un couloir tradition avec un mur blanc, parquet foncé et un sol marron.
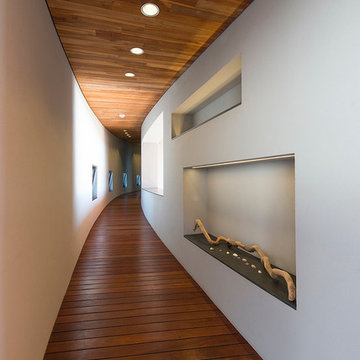
CieloMar Residence design features a bow and arrow design concept. This concept is reflected in the house's main facade wall. This creates that the hallway that leads to the bedrooms inside the house has a curved shape as well. This hallway have some perforations to allow the entrance of natural light and to have a glimpse to the ocean view. //Paul Domzal/edgemediaprod.com
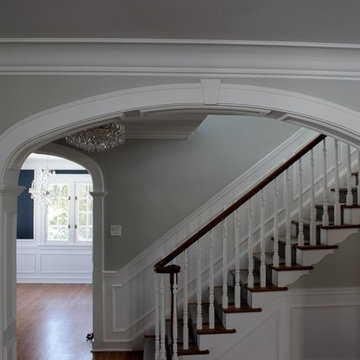
Réalisation d'un couloir tradition de taille moyenne avec un mur gris, parquet foncé, un sol marron et boiseries.
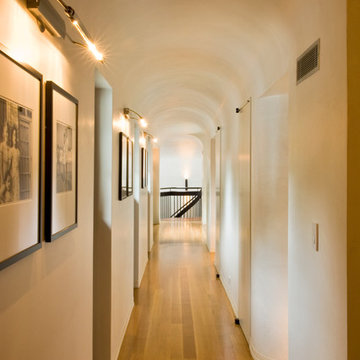
Photo Credit: Randall Perry
Idées déco pour un couloir contemporain de taille moyenne avec un mur blanc, un sol en bois brun et un sol marron.
Idées déco pour un couloir contemporain de taille moyenne avec un mur blanc, un sol en bois brun et un sol marron.
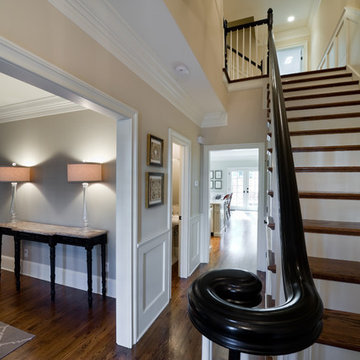
For more info, call us at 844.770.ROBY or visit us online at www.AndrewRoby.com.
Cette image montre un couloir bohème avec un sol marron.
Cette image montre un couloir bohème avec un sol marron.
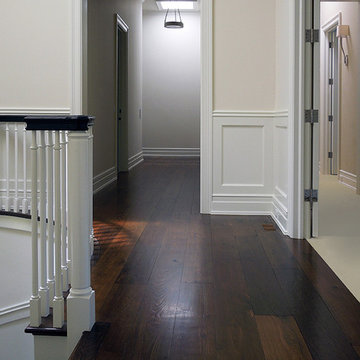
A grand staircase sweeps the eye upward as soft shades of creamy white harmoniously highlight the simply elegant woodwork. The crisp white kitchen pops against a backdrop of dark wood tones. Floor: 7” wide-plank Smoked Black French Oak | Rustic Character | Black Oak Collection | smooth surface | square edge | color Pure | Satin Poly Oil. For more information please email us at: sales@signaturehardwoods.com
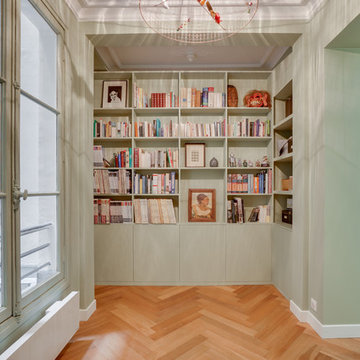
Bibliotheque crée sur mesure par Karine Perez
crédit photo@karineperez
Inspiration pour un couloir design avec un mur vert, un sol en bois brun et un sol marron.
Inspiration pour un couloir design avec un mur vert, un sol en bois brun et un sol marron.
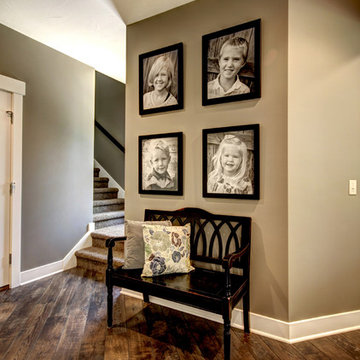
Kate Bruinsma (Photos By Kaity)
Cette image montre un couloir traditionnel avec un sol marron.
Cette image montre un couloir traditionnel avec un sol marron.
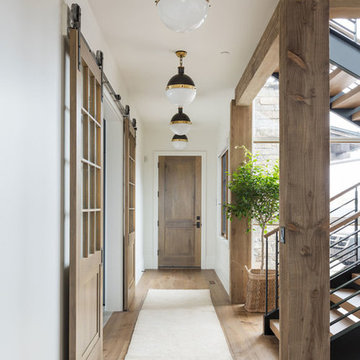
Aménagement d'un grand couloir classique avec un mur blanc, un sol en bois brun et un sol marron.
Idées déco de couloirs avec un sol noir et un sol marron
3
