Idées déco de couloirs avec un sol noir et un sol marron
Trier par :
Budget
Trier par:Populaires du jour
101 - 120 sur 17 946 photos
1 sur 3
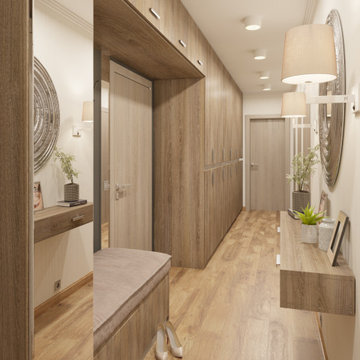
Inspiration pour un couloir design de taille moyenne avec un mur blanc, un sol en bois brun et un sol marron.
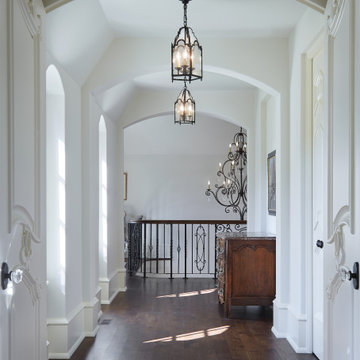
Martha O'Hara Interiors, Interior Design & Photo Styling | John Kraemer & Sons, Builder | Charlie & Co. Design, Architectural Designer | Corey Gaffer, Photography
Please Note: All “related,” “similar,” and “sponsored” products tagged or listed by Houzz are not actual products pictured. They have not been approved by Martha O’Hara Interiors nor any of the professionals credited. For information about our work, please contact design@oharainteriors.com.
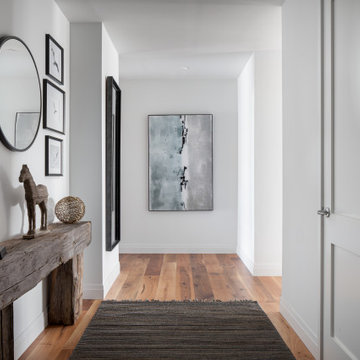
Idée de décoration pour un couloir design de taille moyenne avec un mur blanc, un sol en bois brun et un sol marron.
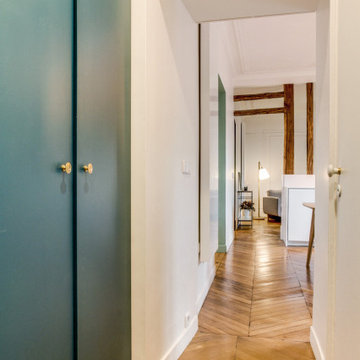
Idée de décoration pour un couloir design de taille moyenne avec un mur vert, parquet clair et un sol marron.
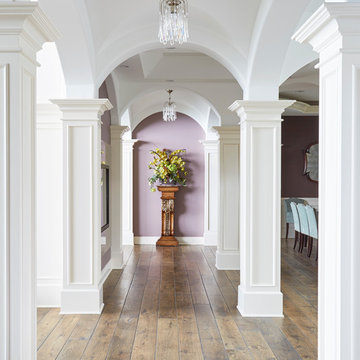
Intersecting arches, groin vault ceiling, and hand-scraped oak flooring. Photo by Mike Kaskel.
Cette photo montre un grand couloir chic avec parquet foncé, un sol marron et un mur blanc.
Cette photo montre un grand couloir chic avec parquet foncé, un sol marron et un mur blanc.
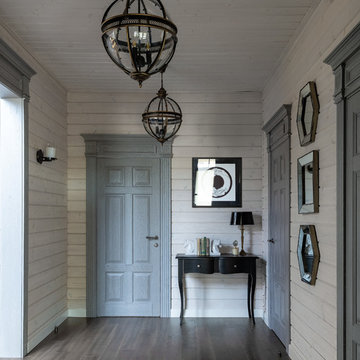
Réalisation d'un couloir tradition avec un sol marron, un mur beige et parquet foncé.
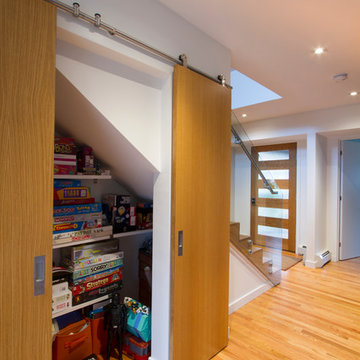
View of Modern barn doors with oak fronts in the open position
Photography by: Jeffrey Tryon
Cette photo montre un couloir moderne de taille moyenne avec un mur blanc, parquet clair et un sol marron.
Cette photo montre un couloir moderne de taille moyenne avec un mur blanc, parquet clair et un sol marron.
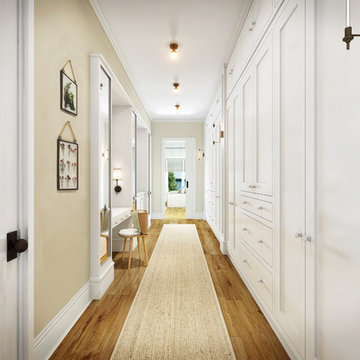
Aménagement d'un couloir classique de taille moyenne avec un mur beige, un sol en bois brun et un sol marron.
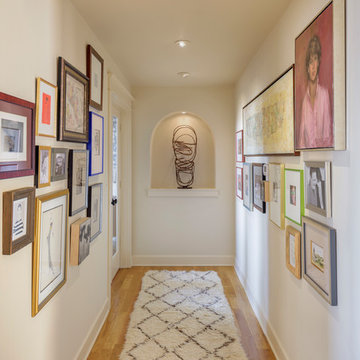
Painting all the trim to match the walls de-emphasizes the nondescript design and trim. Sculpture by Eric Powell. Martin Sumers works on paper.
Exemple d'un petit couloir chic avec un mur beige, parquet clair et un sol marron.
Exemple d'un petit couloir chic avec un mur beige, parquet clair et un sol marron.
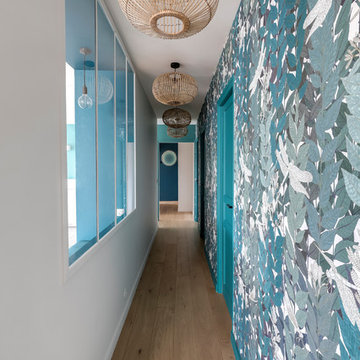
La verrière d'intérieur laisse passer la lumière naturelle dans ce long couloir qui desserre la buanderie, les toilettes, les salle de bains et les chambres
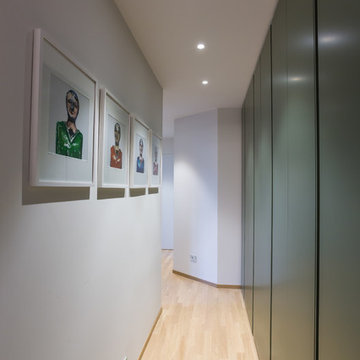
Foto Wolfango
Réalisation d'un petit couloir design avec un mur gris, parquet clair et un sol marron.
Réalisation d'un petit couloir design avec un mur gris, parquet clair et un sol marron.

わたなべけんたろう
Cette image montre un grand couloir minimaliste avec un mur multicolore, un sol en bois brun et un sol marron.
Cette image montre un grand couloir minimaliste avec un mur multicolore, un sol en bois brun et un sol marron.
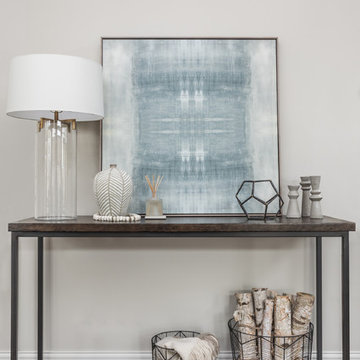
Exemple d'un couloir moderne de taille moyenne avec un mur gris, un sol en bois brun et un sol marron.
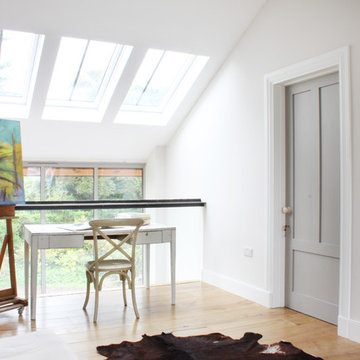
Kelly Arries
Inspiration pour un couloir design de taille moyenne avec un mur blanc, un sol en bois brun et un sol marron.
Inspiration pour un couloir design de taille moyenne avec un mur blanc, un sol en bois brun et un sol marron.
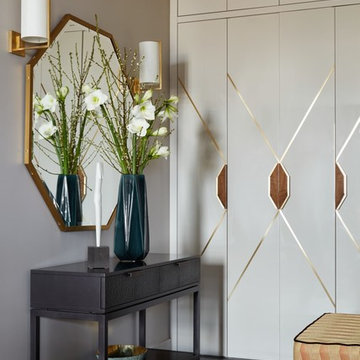
Idée de décoration pour un couloir design avec un mur beige et un sol noir.
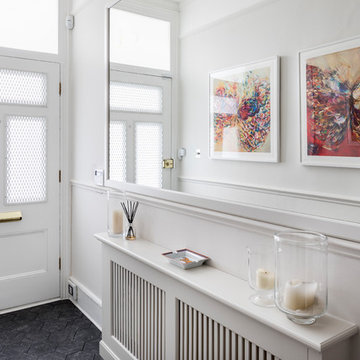
Artwork by Victoria Holkhan
Exemple d'un petit couloir tendance avec un mur blanc et un sol noir.
Exemple d'un petit couloir tendance avec un mur blanc et un sol noir.
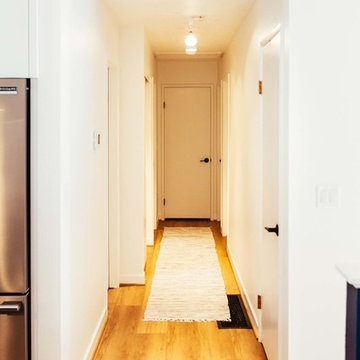
Split Level 1970 home of a young and active family of four. The main pubic spaces in this home were remodeled to create a fresh, clean look.
The Jack + Mare demo'd the kitchen and dining room down to studs and removed the wall between the kitchen/dining and living room to create an open concept space with a clean and fresh new kitchen and dining with ample storage. Now the family can all be together and enjoy one another's company even if mom or dad is busy in the kitchen prepping the next meal.
The custom white cabinets and the blue accent island (and walls) really give a nice clean and fun feel to the space. The island has a gorgeous local solid slab of wood on top. A local artisan salvaged and milled up the big leaf maple for this project. In fact, the tree was from the University of Portland's campus located right where the client once rode the bus to school when she was a child. So it's an extra special custom piece! (fun fact: there is a bullet lodged in the wood that is visible...we estimate it was shot into the tree 30-35 years ago!)
The 'public' spaces were given a brand new waterproof luxury vinyl wide plank tile. With 2 young daughters, a large golden retriever and elderly cat, the durable floor was a must.
project scope at quick glance:
- demo'd and rebuild kitchen and dining room.
- removed wall separating kitchen/dining and living room
- removed carpet and installed new flooring in public spaces
- removed stair carpet and gave fresh black and white paint
- painted all public spaces
- new hallway doorknob harware
- all new LED lighting (kitchen, dining, living room and hallway)
Jason Quigley Photography
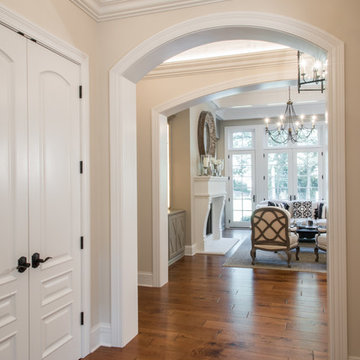
Anne Matheis
Idée de décoration pour un très grand couloir tradition avec un mur beige, un sol en bois brun et un sol marron.
Idée de décoration pour un très grand couloir tradition avec un mur beige, un sol en bois brun et un sol marron.
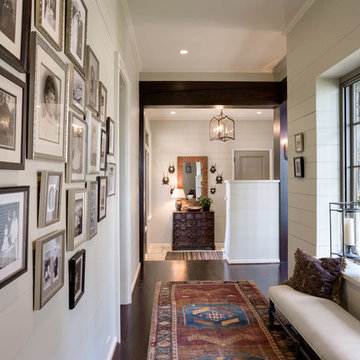
Cette image montre un couloir traditionnel de taille moyenne avec un mur blanc, parquet foncé et un sol marron.
Idées déco de couloirs avec un sol noir et un sol marron
6
