Idées déco de couloirs avec un sol noir et un sol marron
Trier par :
Budget
Trier par:Populaires du jour
61 - 80 sur 17 946 photos
1 sur 3
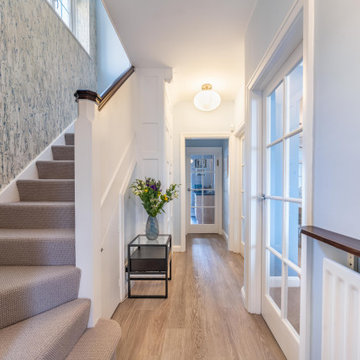
This hallway needed some refreshing with new karndean flooring, new carpet to stairs, new hallway table, new feature wallcovering to stairway wall and new lighting

Luminoso recibidor en doble altura con acceso directo al salón y a la escalera de subida.
Idée de décoration pour un couloir méditerranéen de taille moyenne avec un mur blanc, un sol en bois brun, un sol marron et poutres apparentes.
Idée de décoration pour un couloir méditerranéen de taille moyenne avec un mur blanc, un sol en bois brun, un sol marron et poutres apparentes.
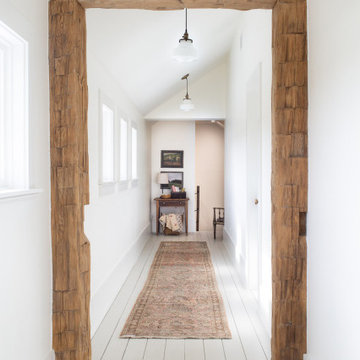
Cette image montre un grand couloir rustique avec un mur blanc, parquet clair, un sol marron et poutres apparentes.
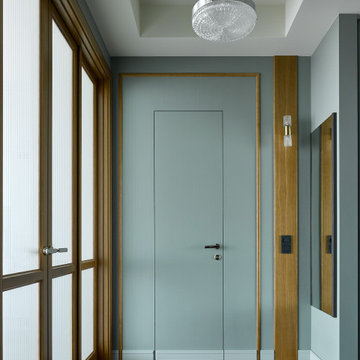
Inspiration pour un couloir design avec parquet foncé, un sol marron et un plafond décaissé.
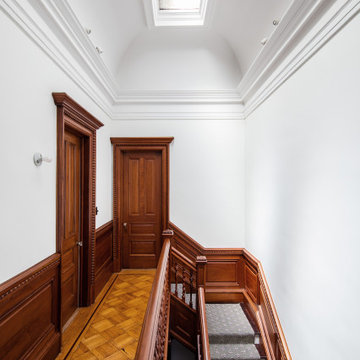
This Queen Anne style five story townhouse in Clinton Hill, Brooklyn is one of a pair that were built in 1887 by Charles Erhart, a co-founder of the Pfizer pharmaceutical company.
The brownstone façade was restored in an earlier renovation, which also included work to main living spaces. The scope for this new renovation phase was focused on restoring the stair hallways, gut renovating six bathrooms, a butler’s pantry, kitchenette, and work to the bedrooms and main kitchen. Work to the exterior of the house included replacing 18 windows with new energy efficient units, renovating a roof deck and restoring original windows.
In keeping with the Victorian approach to interior architecture, each of the primary rooms in the house has its own style and personality.
The Parlor is entirely white with detailed paneling and moldings throughout, the Drawing Room and Dining Room are lined with shellacked Oak paneling with leaded glass windows, and upstairs rooms are finished with unique colors or wallpapers to give each a distinct character.
The concept for new insertions was therefore to be inspired by existing idiosyncrasies rather than apply uniform modernity. Two bathrooms within the master suite both have stone slab walls and floors, but one is in white Carrara while the other is dark grey Graffiti marble. The other bathrooms employ either grey glass, Carrara mosaic or hexagonal Slate tiles, contrasted with either blackened or brushed stainless steel fixtures. The main kitchen and kitchenette have Carrara countertops and simple white lacquer cabinetry to compliment the historic details.

Upper hall.
Photographer: Rob Karosis
Idée de décoration pour un grand couloir champêtre avec un mur blanc, parquet foncé et un sol marron.
Idée de décoration pour un grand couloir champêtre avec un mur blanc, parquet foncé et un sol marron.
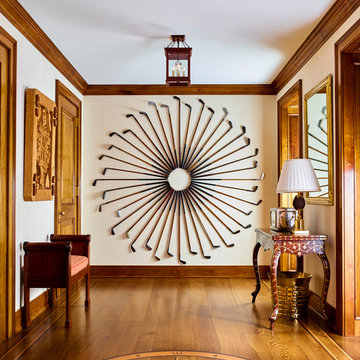
Idées déco pour un couloir classique avec un mur beige, un sol en bois brun et un sol marron.
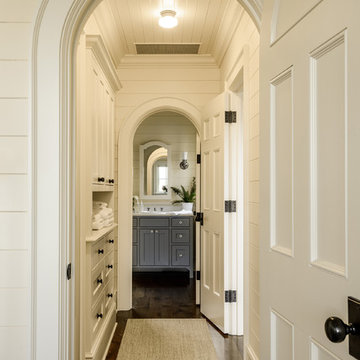
Cette image montre un couloir traditionnel avec un mur blanc, parquet foncé et un sol marron.
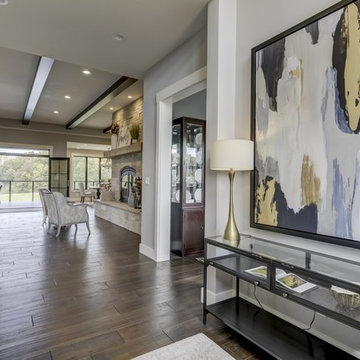
Idées déco pour un grand couloir campagne avec un mur gris, un sol en carrelage de porcelaine et un sol marron.
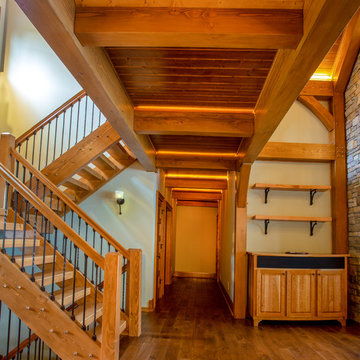
Our clients already had a cottage on Torch Lake that they loved to visit. It was a 1960s ranch that worked just fine for their needs. However, the lower level walkout became entirely unusable due to water issues. After purchasing the lot next door, they hired us to design a new cottage. Our first task was to situate the home in the center of the two parcels to maximize the view of the lake while also accommodating a yard area. Our second task was to take particular care to divert any future water issues. We took necessary precautions with design specifications to water proof properly, establish foundation and landscape drain tiles / stones, set the proper elevation of the home per ground water height and direct the water flow around the home from natural grade / drive. Our final task was to make appealing, comfortable, living spaces with future planning at the forefront. An example of this planning is placing a master suite on both the main level and the upper level. The ultimate goal of this home is for it to one day be at least a 3/4 of the year home and designed to be a multi-generational heirloom.
- Jacqueline Southby Photography
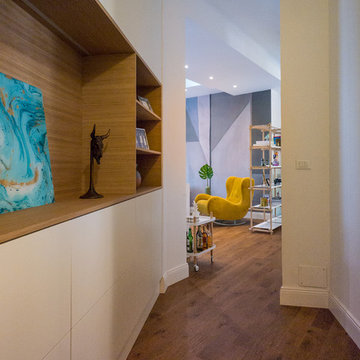
Liadesign
Cette photo montre un petit couloir tendance avec un mur blanc, un sol en bois brun et un sol marron.
Cette photo montre un petit couloir tendance avec un mur blanc, un sol en bois brun et un sol marron.
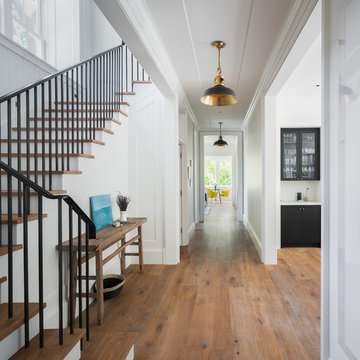
Inspiration pour un couloir traditionnel de taille moyenne avec un mur blanc, un sol en bois brun et un sol marron.
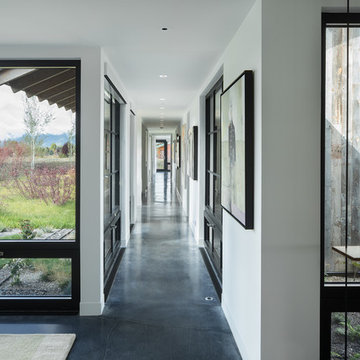
Aaron Kraft / Krafty Photos
Idée de décoration pour un couloir design de taille moyenne avec un mur blanc, sol en béton ciré et un sol noir.
Idée de décoration pour un couloir design de taille moyenne avec un mur blanc, sol en béton ciré et un sol noir.
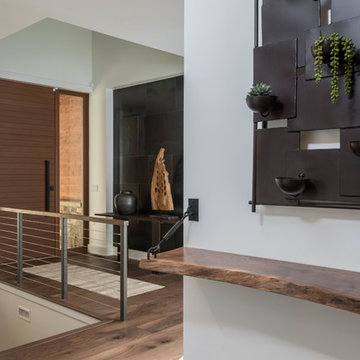
Idée de décoration pour un couloir chalet de taille moyenne avec un mur blanc, parquet foncé et un sol marron.

Designed by longstanding customers Moon Architect and Builder, a large double height space was created by removing the ground floor and some of the walls of this period property in Bristol. Due to the open space created, the flow of colour and the interior theme was central to making this space work.
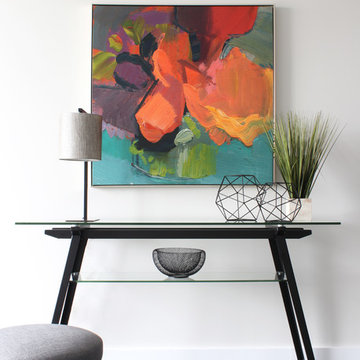
Interior design: ZWADA home - Don Zwarych and Kyo Sada
Photography: Kyo Sada
Cette image montre un couloir design de taille moyenne avec parquet foncé, un sol marron et un mur beige.
Cette image montre un couloir design de taille moyenne avec parquet foncé, un sol marron et un mur beige.
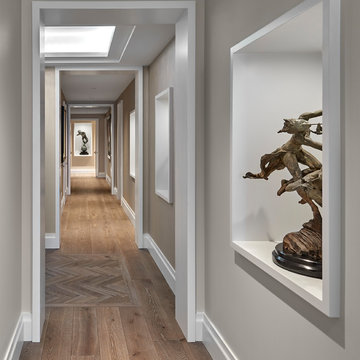
Cette photo montre un couloir chic avec un mur beige, un sol en bois brun et un sol marron.
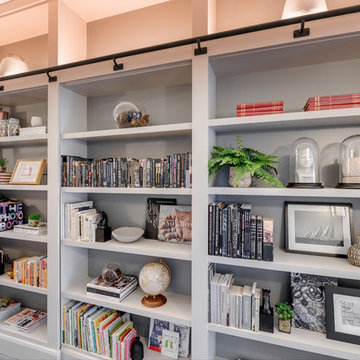
Richard Downer
This Georgian property is in an outstanding location with open views over Dartmoor and the sea beyond.
Our brief for this project was to transform the property which has seen many unsympathetic alterations over the years with a new internal layout, external renovation and interior design scheme to provide a timeless home for a young family. The property required extensive remodelling both internally and externally to create a home that our clients call their “forever home”.
Our refurbishment retains and restores original features such as fireplaces and panelling while incorporating the client's personal tastes and lifestyle. More specifically a dramatic dining room, a hard working boot room and a study/DJ room were requested. The interior scheme gives a nod to the Georgian architecture while integrating the technology for today's living.
Generally throughout the house a limited materials and colour palette have been applied to give our client's the timeless, refined interior scheme they desired. Granite, reclaimed slate and washed walnut floorboards make up the key materials.
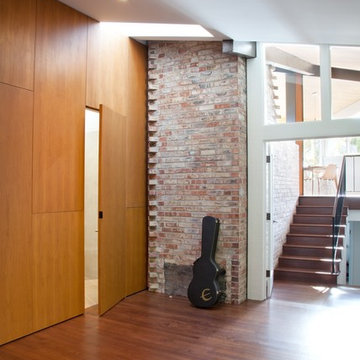
Nicole Ryan Photography
Exemple d'un couloir rétro de taille moyenne avec un mur marron, un sol en bois brun et un sol marron.
Exemple d'un couloir rétro de taille moyenne avec un mur marron, un sol en bois brun et un sol marron.
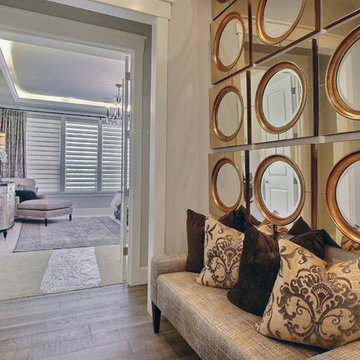
Paint by Sherwin Williams
Body Color - Agreeable Gray - SW 7029
Trim Color - Dover White - SW 6385
Media Room Wall Color - Accessible Beige - SW 7036
Flooring & Carpet by Macadam Floor & Design
Hardwood by Kentwood Floors
Hardwood Product Originals Series - Milltown in Brushed Oak Calico
Carpet by Shaw Floors
Carpet Product Caress Series - Linenweave Classics II in Pecan Bark (or Froth)
Windows by Milgard Windows & Doors
Window Product Style Line® Series
Window Supplier Troyco - Window & Door
Window Treatments by Budget Blinds
Lighting by Destination Lighting
Fixtures by Crystorama Lighting
Interior Design by Creative Interiors & Design
Custom Cabinetry & Storage by Northwood Cabinets
Customized & Built by Cascade West Development
Photography by ExposioHDR Portland
Original Plans by Alan Mascord Design Associates
Idées déco de couloirs avec un sol noir et un sol marron
4