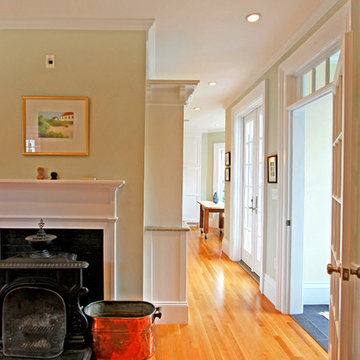Idées déco de couloirs avec un sol orange
Trier par :
Budget
Trier par:Populaires du jour
81 - 100 sur 151 photos
1 sur 2
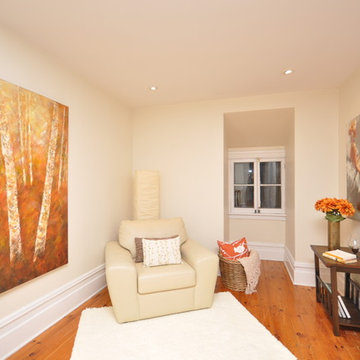
This 3rd floor landing was perfect for a quiet reading nook, so why not play this space up! Otherwise your buyer may not be able to visualize how to use this space.
Photos By Cindy Lutes of Total Home
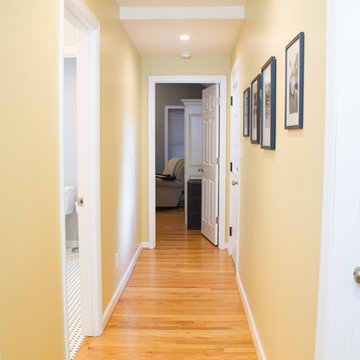
Reconfigured doorway entries, and the original master bedroom & bath, allowed for a new master suite addition as well as an access point to the backyard. The requirement of a new air conditioning handling unit enabled creative solutions to be applied to a planned custom linen closet.
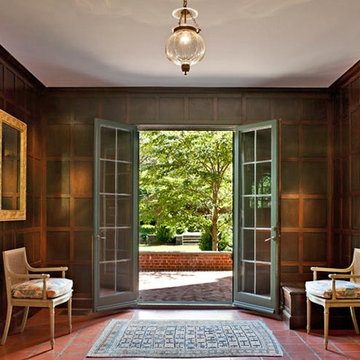
Réalisation d'un couloir tradition avec un mur marron, tomettes au sol et un sol orange.

A useful art gallery in your own home. A wonderful place to display those priceless works of art.
Réalisation d'un petit couloir tradition avec un mur orange, parquet clair et un sol orange.
Réalisation d'un petit couloir tradition avec un mur orange, parquet clair et un sol orange.
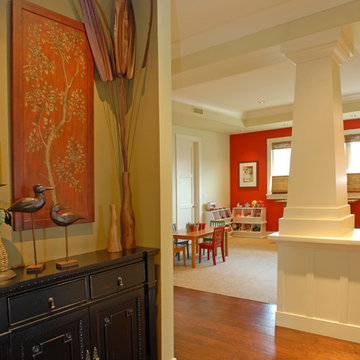
Idée de décoration pour un couloir craftsman de taille moyenne avec un mur beige, un sol en bois brun et un sol orange.
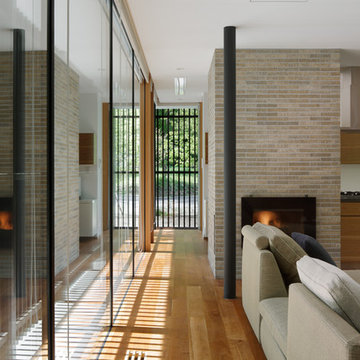
廊下
Aménagement d'un couloir moderne avec un mur multicolore, un sol en bois brun et un sol orange.
Aménagement d'un couloir moderne avec un mur multicolore, un sol en bois brun et un sol orange.
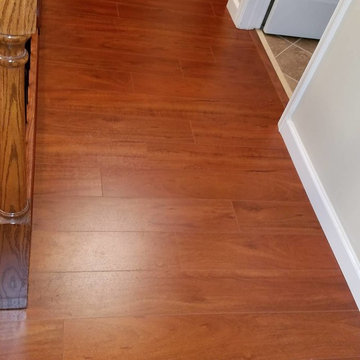
Hald day work, it came out beautifull, customer loved it.
Idée de décoration pour un couloir design de taille moyenne avec un mur beige, sol en stratifié et un sol orange.
Idée de décoration pour un couloir design de taille moyenne avec un mur beige, sol en stratifié et un sol orange.
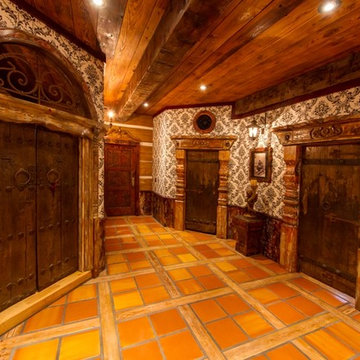
Main Floor Bedroom Hallway With Bold Printed Wall Paper
Idée de décoration pour un couloir craftsman de taille moyenne avec un mur blanc, un sol en carrelage de céramique et un sol orange.
Idée de décoration pour un couloir craftsman de taille moyenne avec un mur blanc, un sol en carrelage de céramique et un sol orange.
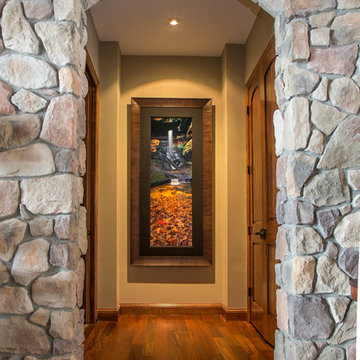
This LDK custom stone wall is just one of many unique characteristics in this stunning home! Do you think it would look good in your new custom home?
Idées déco pour un couloir classique de taille moyenne avec un mur beige, un sol en bois brun et un sol orange.
Idées déco pour un couloir classique de taille moyenne avec un mur beige, un sol en bois brun et un sol orange.
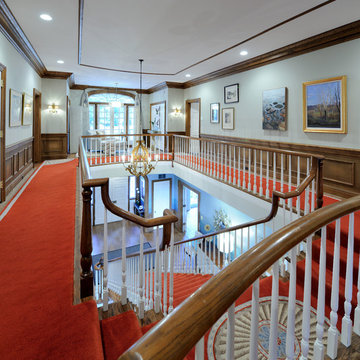
The upstairs gallery in this house was grand but needed updating. We selected new paint and flooring and then added paintings and other art to give the space depth and interest.
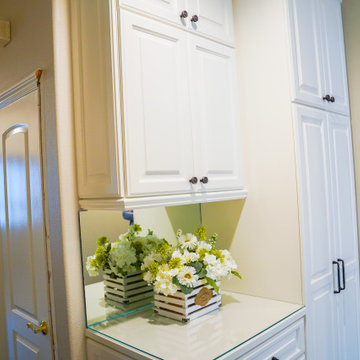
Example of a custom hallway cabinets with a mini glass countertop and mirror topped off with rustic black cabinet handles
Inspiration pour un couloir vintage de taille moyenne avec un mur jaune, un sol en contreplaqué et un sol orange.
Inspiration pour un couloir vintage de taille moyenne avec un mur jaune, un sol en contreplaqué et un sol orange.
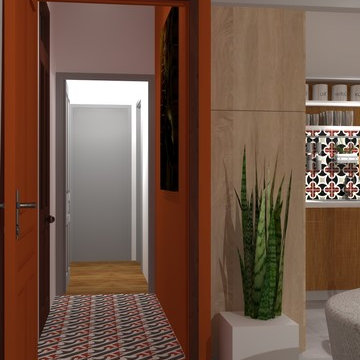
Auteur : ArchiTrace L'article L. 121-1 du Code de la propriété intellectuelle dispose que « l'auteur jouit du droit au respect de son nom, de sa qualité et de son œuvre ».
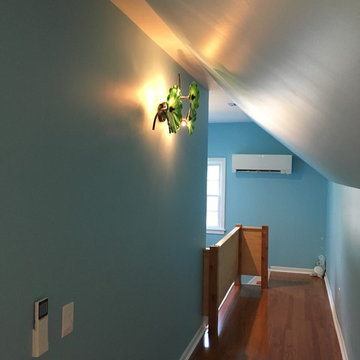
Jaime
Cette image montre un couloir design de taille moyenne avec un mur bleu, sol en stratifié et un sol orange.
Cette image montre un couloir design de taille moyenne avec un mur bleu, sol en stratifié et un sol orange.
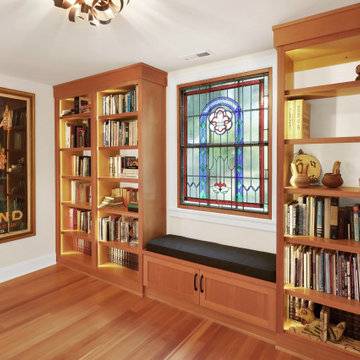
1600 square foot addition and complete remodel to existing historic home
Réalisation d'un grand couloir tradition avec un mur gris, un sol en bois brun et un sol orange.
Réalisation d'un grand couloir tradition avec un mur gris, un sol en bois brun et un sol orange.
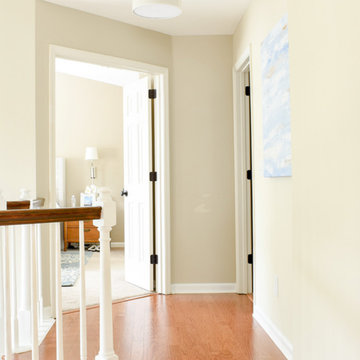
Inspiration pour un couloir traditionnel de taille moyenne avec un mur beige, un sol en bois brun et un sol orange.
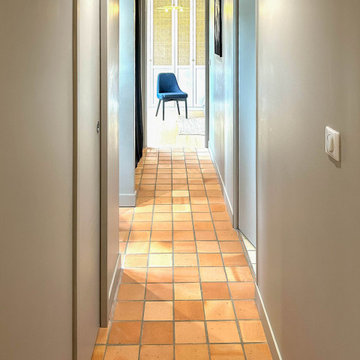
Nouvelle espace pour le toilette, isolation des pièces de la salle d'eau de la chambre parentale avec l'ouverture d'une baie vitré donnant sur le jardin, une salle de bains pour les filles. Création d'une buanderie et d'une chaufferie.
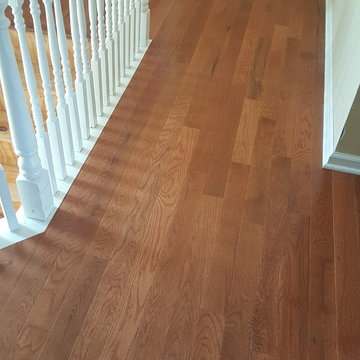
Highway Flooring Inc.
Réalisation d'un couloir tradition de taille moyenne avec un mur jaune, un sol en bois brun et un sol orange.
Réalisation d'un couloir tradition de taille moyenne avec un mur jaune, un sol en bois brun et un sol orange.
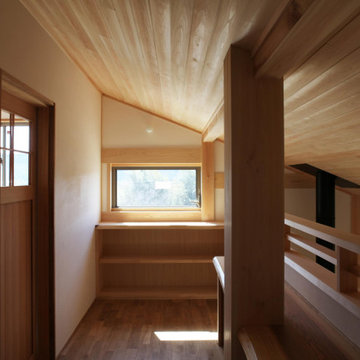
Cette photo montre un couloir asiatique de taille moyenne avec un mur blanc, un sol en bois brun, un sol orange et un plafond voûté.
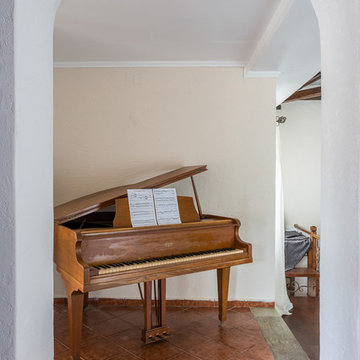
Inspiration pour un couloir traditionnel de taille moyenne avec un mur beige, un sol en carrelage de céramique et un sol orange.
Idées déco de couloirs avec un sol orange
5
