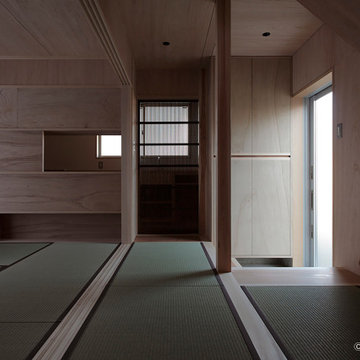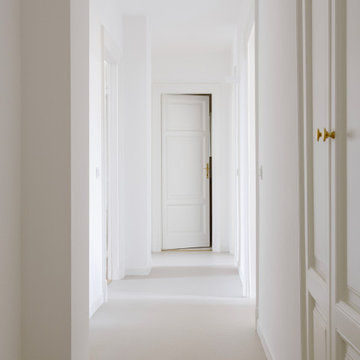Idées déco de couloirs avec un sol vert et un sol orange
Trier par :
Budget
Trier par:Populaires du jour
161 - 180 sur 240 photos
1 sur 3
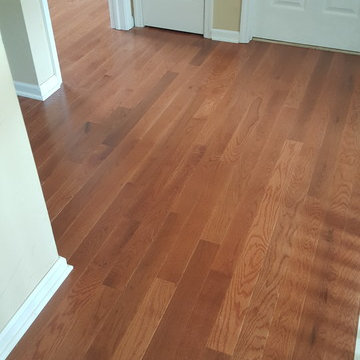
Highway Flooring Inc.
Réalisation d'un couloir tradition de taille moyenne avec un mur jaune, un sol en bois brun et un sol orange.
Réalisation d'un couloir tradition de taille moyenne avec un mur jaune, un sol en bois brun et un sol orange.
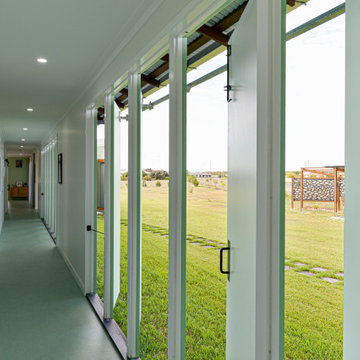
simple, open interiors. Block colours. Natural materials
Cette image montre un couloir design de taille moyenne avec un mur blanc, un sol en linoléum et un sol vert.
Cette image montre un couloir design de taille moyenne avec un mur blanc, un sol en linoléum et un sol vert.
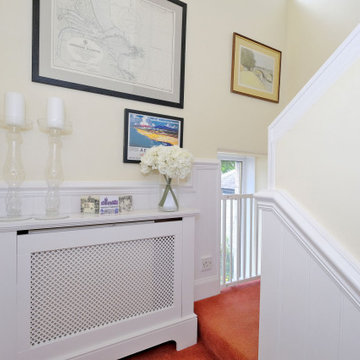
Idées déco pour un couloir classique de taille moyenne avec un mur beige, moquette et un sol orange.
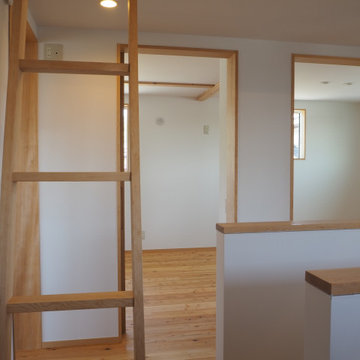
Idées déco pour un petit couloir asiatique avec un mur blanc, un sol en bois brun et un sol orange.
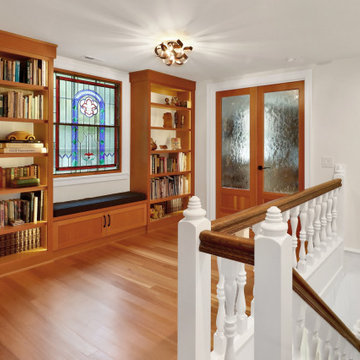
1600 square foot addition and complete remodel to existing historic home
Cette photo montre un grand couloir chic avec un mur gris, un sol en bois brun et un sol orange.
Cette photo montre un grand couloir chic avec un mur gris, un sol en bois brun et un sol orange.
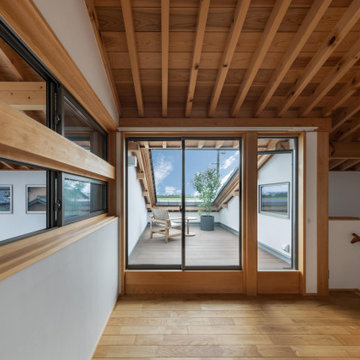
二階のテラス。屋外テラスから花火大会の花火が楽しめます。
Cette photo montre un grand couloir avec un mur blanc, un sol en bois brun, un sol orange et différents designs de plafond.
Cette photo montre un grand couloir avec un mur blanc, un sol en bois brun, un sol orange et différents designs de plafond.
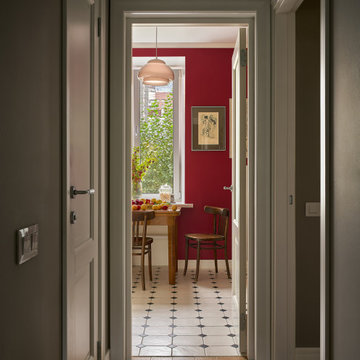
Idée de décoration pour un couloir tradition avec un mur rouge, un sol en bois brun et un sol orange.
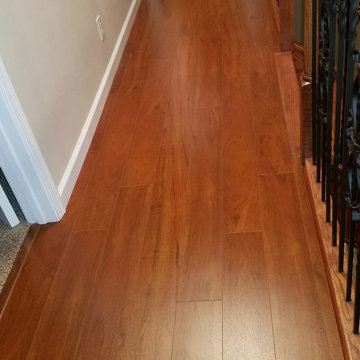
Hald day work, it came out beautiful, customer loved it.
Aménagement d'un couloir contemporain de taille moyenne avec un mur beige, sol en stratifié et un sol orange.
Aménagement d'un couloir contemporain de taille moyenne avec un mur beige, sol en stratifié et un sol orange.
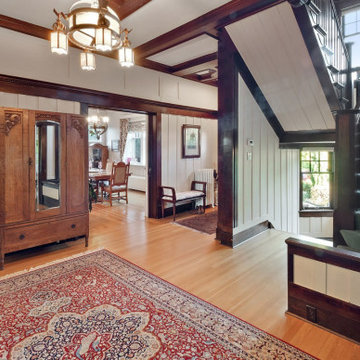
Before - Stairs with Carpet and Floors with Oil Finish
Inspiration pour un couloir victorien avec un sol en bois brun et un sol orange.
Inspiration pour un couloir victorien avec un sol en bois brun et un sol orange.
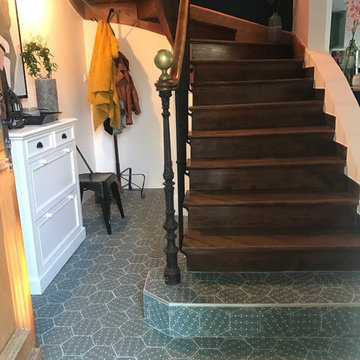
#GoodVibes en algún lugar de Francia
#Cevica
#CevicaLab
#Interiordesign
#Hexagon
#Porcelain
#R10
#Antislip
Inspiration pour un couloir avec un sol en carrelage de porcelaine et un sol vert.
Inspiration pour un couloir avec un sol en carrelage de porcelaine et un sol vert.
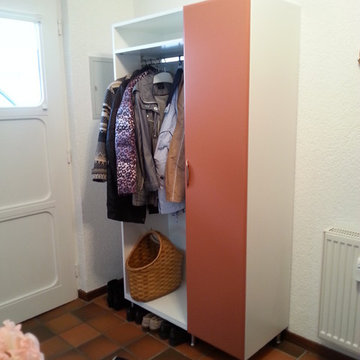
Idée de décoration pour un petit couloir tradition avec un mur blanc, parquet clair et un sol orange.
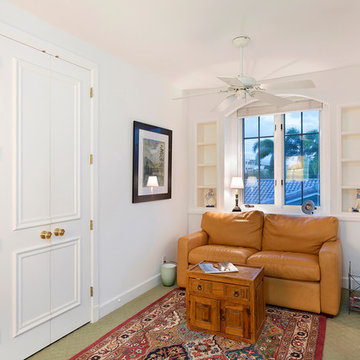
Hallway
Inspiration pour un couloir traditionnel de taille moyenne avec un mur blanc, moquette et un sol vert.
Inspiration pour un couloir traditionnel de taille moyenne avec un mur blanc, moquette et un sol vert.
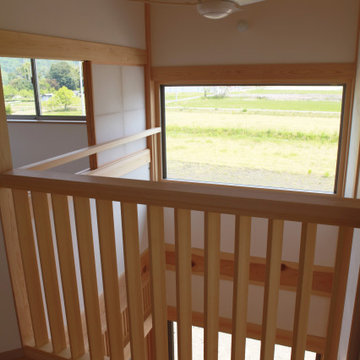
Cette image montre un grand couloir asiatique avec un mur blanc, un sol en bois brun, un sol orange et un plafond en bois.
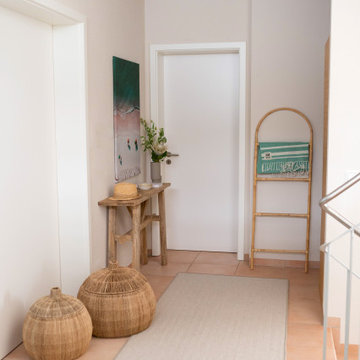
Mit Urlaubs-Wohnaccessoires wie Körben aus Jute oder einer Rattan Handtuchleiter wird auch ein Flur gemütlich.
Exemple d'un couloir méditerranéen de taille moyenne avec un mur beige, tomettes au sol et un sol orange.
Exemple d'un couloir méditerranéen de taille moyenne avec un mur beige, tomettes au sol et un sol orange.
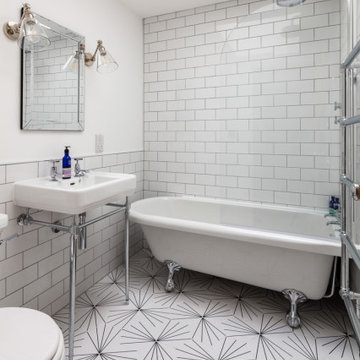
This project in Walton on Thames, transformed a typical house for the area for a family of three. We gained planning consent, from Elmbridge Council, to extend 2 storeys to the side and rear to almost double the internal floor area. At ground floor we created a stepped plan, containing a new kitchen, dining and living area served by a hidden utility room. The front of the house contains a snug, home office and WC /storage areas.
At first floor the master bedroom has been given floor to ceiling glazing to maximise the feeling of space and natural light, served by its own en-suite. Three further bedrooms and a family bathroom are spread across the existing and new areas.
The rear glazing was supplied by Elite Glazing Company, using a steel framed looked, set against the kitchen supplied from Box Hill Joinery, painted Harley Green, a paint colour from the Little Greene range of paints. We specified a French Loft herringbone timber floor from Plusfloor and the hallway and cloakroom have floor tiles from Melrose Sage.
Externally, particularly to the rear, the house has been transformed with new glazing, all walls rendered white and a new roof, creating a beautiful, contemporary new home for our clients.
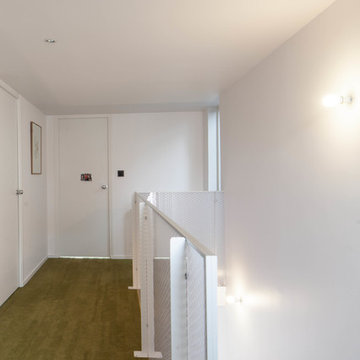
détail palier des enfants
Idée de décoration pour un grand couloir design avec un mur blanc, moquette et un sol vert.
Idée de décoration pour un grand couloir design avec un mur blanc, moquette et un sol vert.
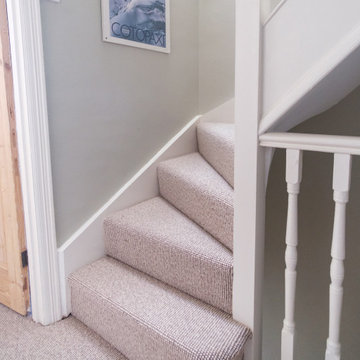
Opening the front door, visitors are greeted by a beautiful bespoke runner, incorporating Crucial Trading's brilliant Harbour in Calm Breeze. This very contemporary look is finished with a matching sage green linen taped edge.
On the upper floors, the stairs and landing have been finished in a more traditional wool loop carpet from Hammer, providing a warm and comfortable living and sleeping area for the family.
This
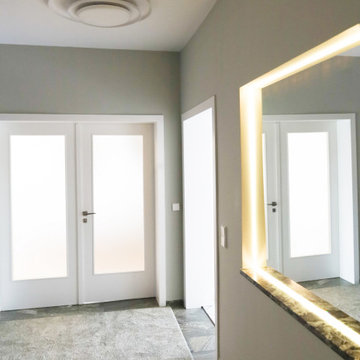
Die alte Raufasertapete im Flur wurde entfernt und die Wände mit einem zum grünen Marmorboden passenden Farbton von Anna von Mangold (Elegance 34) gestrichen. Die Flurnische erhielt einen Spiegel, die Decke eine neue Leuchte von Foscarini.
Idées déco de couloirs avec un sol vert et un sol orange
9
