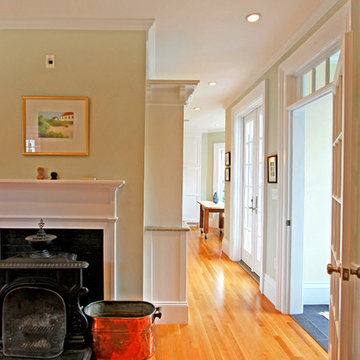Idées déco de couloirs avec un sol vert et un sol orange
Trier par :
Budget
Trier par:Populaires du jour
101 - 120 sur 240 photos
1 sur 3
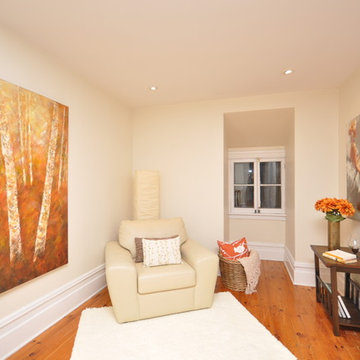
This 3rd floor landing was perfect for a quiet reading nook, so why not play this space up! Otherwise your buyer may not be able to visualize how to use this space.
Photos By Cindy Lutes of Total Home

Blue Horse Building + Design // Tre Dunham Fine Focus Photography
Cette image montre un couloir bohème de taille moyenne avec un mur blanc, parquet peint et un sol vert.
Cette image montre un couloir bohème de taille moyenne avec un mur blanc, parquet peint et un sol vert.
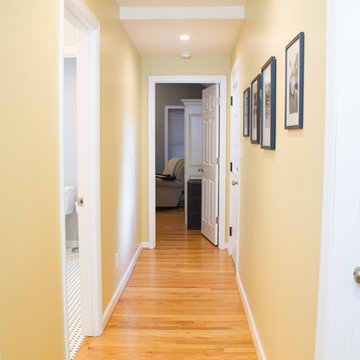
Reconfigured doorway entries, and the original master bedroom & bath, allowed for a new master suite addition as well as an access point to the backyard. The requirement of a new air conditioning handling unit enabled creative solutions to be applied to a planned custom linen closet.
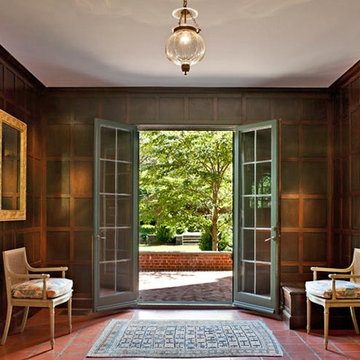
Réalisation d'un couloir tradition avec un mur marron, tomettes au sol et un sol orange.
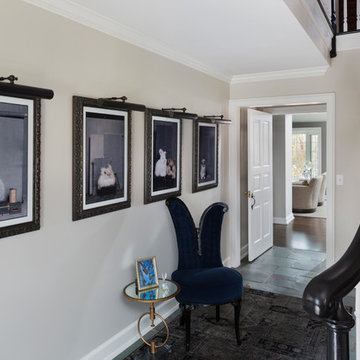
Ryan Hainey
Idées déco pour un couloir éclectique de taille moyenne avec un mur beige, un sol en carrelage de porcelaine et un sol vert.
Idées déco pour un couloir éclectique de taille moyenne avec un mur beige, un sol en carrelage de porcelaine et un sol vert.

A useful art gallery in your own home. A wonderful place to display those priceless works of art.
Réalisation d'un petit couloir tradition avec un mur orange, parquet clair et un sol orange.
Réalisation d'un petit couloir tradition avec un mur orange, parquet clair et un sol orange.
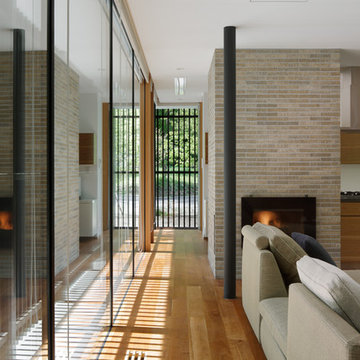
廊下
Aménagement d'un couloir moderne avec un mur multicolore, un sol en bois brun et un sol orange.
Aménagement d'un couloir moderne avec un mur multicolore, un sol en bois brun et un sol orange.
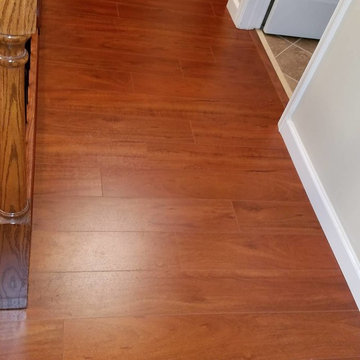
Hald day work, it came out beautifull, customer loved it.
Idée de décoration pour un couloir design de taille moyenne avec un mur beige, sol en stratifié et un sol orange.
Idée de décoration pour un couloir design de taille moyenne avec un mur beige, sol en stratifié et un sol orange.
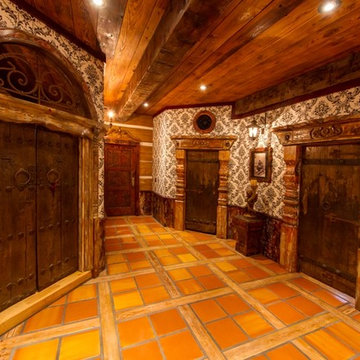
Main Floor Bedroom Hallway With Bold Printed Wall Paper
Idée de décoration pour un couloir craftsman de taille moyenne avec un mur blanc, un sol en carrelage de céramique et un sol orange.
Idée de décoration pour un couloir craftsman de taille moyenne avec un mur blanc, un sol en carrelage de céramique et un sol orange.
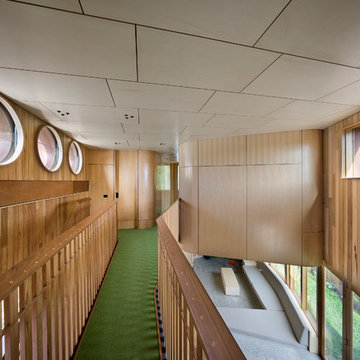
John Gollings
Idées déco pour un couloir contemporain de taille moyenne avec un mur jaune, moquette et un sol vert.
Idées déco pour un couloir contemporain de taille moyenne avec un mur jaune, moquette et un sol vert.
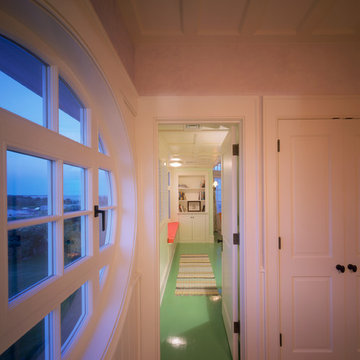
Photo: Peter Bastianni-Kerze
Aménagement d'un couloir bord de mer avec un sol vert.
Aménagement d'un couloir bord de mer avec un sol vert.
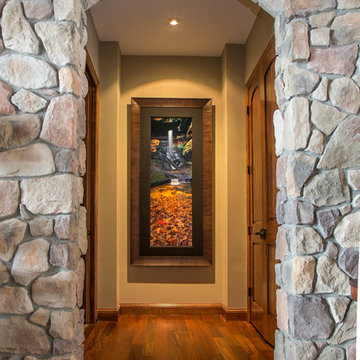
This LDK custom stone wall is just one of many unique characteristics in this stunning home! Do you think it would look good in your new custom home?
Idées déco pour un couloir classique de taille moyenne avec un mur beige, un sol en bois brun et un sol orange.
Idées déco pour un couloir classique de taille moyenne avec un mur beige, un sol en bois brun et un sol orange.
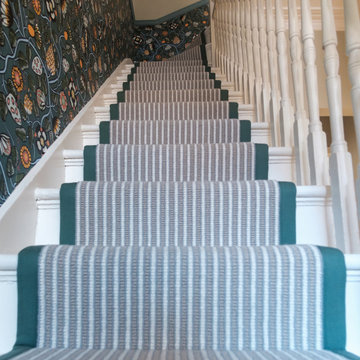
Opening the front door, visitors are greeted by a beautiful bespoke runner, incorporating Crucial Trading's brilliant Harbour in Calm Breeze. This very contemporary look is finished with a matching sage green linen taped edge.
On the upper floors, the stairs and landing have been finished in a more traditional wool loop carpet from Hammer, providing a warm and comfortable living and sleeping area for the family.
This
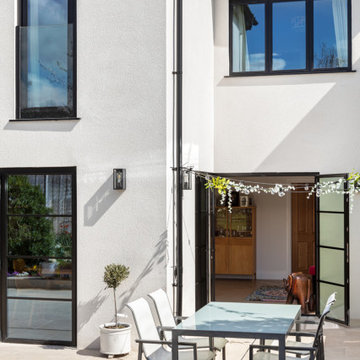
This project in Walton on Thames, transformed a typical house for the area for a family of three. We gained planning consent, from Elmbridge Council, to extend 2 storeys to the side and rear to almost double the internal floor area. At ground floor we created a stepped plan, containing a new kitchen, dining and living area served by a hidden utility room. The front of the house contains a snug, home office and WC /storage areas.
At first floor the master bedroom has been given floor to ceiling glazing to maximise the feeling of space and natural light, served by its own en-suite. Three further bedrooms and a family bathroom are spread across the existing and new areas.
The rear glazing was supplied by Elite Glazing Company, using a steel framed looked, set against the kitchen supplied from Box Hill Joinery, painted Harley Green, a paint colour from the Little Greene range of paints. We specified a French Loft herringbone timber floor from Plusfloor and the hallway and cloakroom have floor tiles from Melrose Sage.
Externally, particularly to the rear, the house has been transformed with new glazing, all walls rendered white and a new roof, creating a beautiful, contemporary new home for our clients.
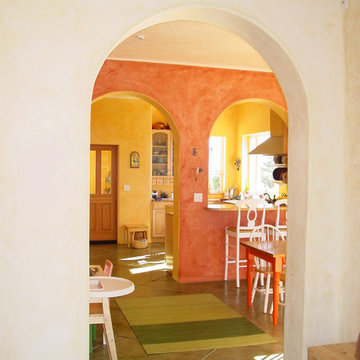
Idées déco pour un couloir méditerranéen de taille moyenne avec un mur beige, sol en béton ciré et un sol vert.
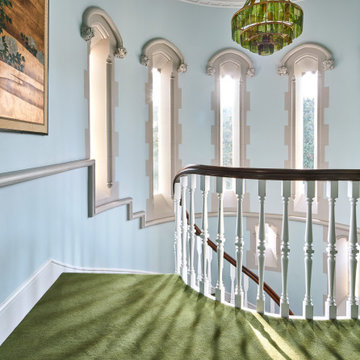
Réalisation d'un grand couloir tradition avec un mur bleu, moquette, un sol vert et un plafond à caissons.
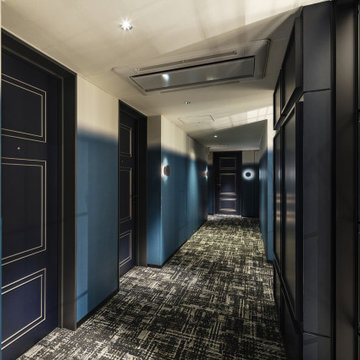
Service : Hotel
Location : 東京都港区
Area : 62 rooms
Completion : NOV / 2019
Designer : T.Fujimoto / K.Koki / N.Sueki
Photos : Kenji MASUNAGA / Kenta Hasegawa
Link : https://www.the-lively.com/azabu
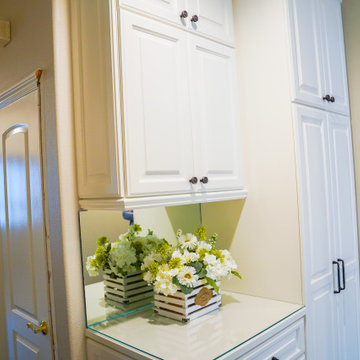
Example of a custom hallway cabinets with a mini glass countertop and mirror topped off with rustic black cabinet handles
Inspiration pour un couloir vintage de taille moyenne avec un mur jaune, un sol en contreplaqué et un sol orange.
Inspiration pour un couloir vintage de taille moyenne avec un mur jaune, un sol en contreplaqué et un sol orange.
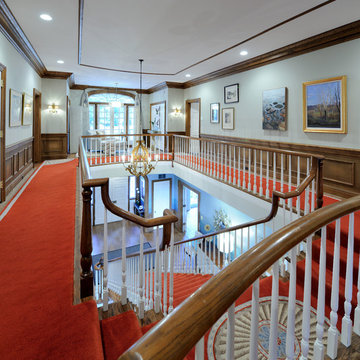
The upstairs gallery in this house was grand but needed updating. We selected new paint and flooring and then added paintings and other art to give the space depth and interest.
Idées déco de couloirs avec un sol vert et un sol orange
6
