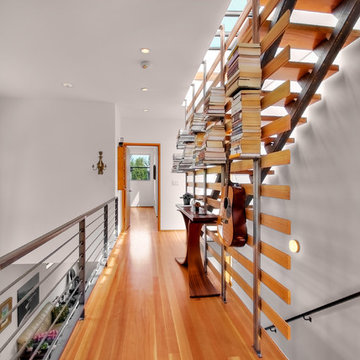Idées déco de couloirs avec un sol vert et un sol orange
Trier par :
Budget
Trier par:Populaires du jour
21 - 40 sur 240 photos
1 sur 3
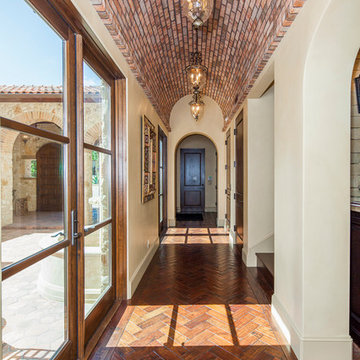
Réalisation d'un grand couloir méditerranéen avec un mur beige, un sol en bois brun et un sol orange.
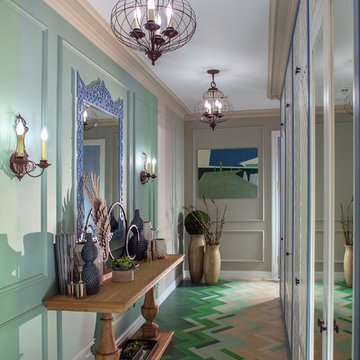
Автор проекта архитектор Оксана Олейник,
Фото Сергей Моргунов,
Дизайнер по текстилю Вера Кузина,
Стилист Евгения Шуэр
Réalisation d'un couloir bohème de taille moyenne avec un mur vert, un sol vert et parquet peint.
Réalisation d'un couloir bohème de taille moyenne avec un mur vert, un sol vert et parquet peint.
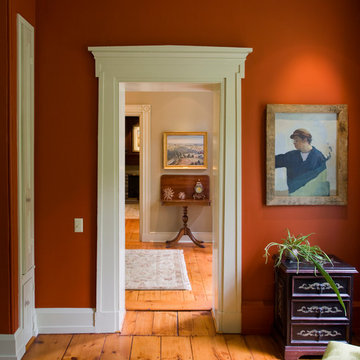
Idées déco pour un couloir classique avec un mur rouge, un sol en bois brun et un sol orange.
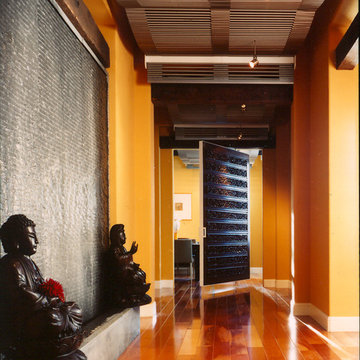
Michael O'Callahan of MOC Photo
Cette image montre un couloir asiatique avec un mur orange, un sol en bois brun et un sol orange.
Cette image montre un couloir asiatique avec un mur orange, un sol en bois brun et un sol orange.
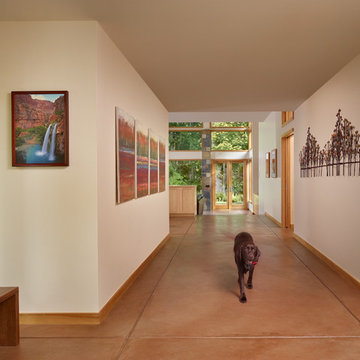
Ben Benshneider
Cette photo montre un couloir tendance avec un mur beige et un sol orange.
Cette photo montre un couloir tendance avec un mur beige et un sol orange.
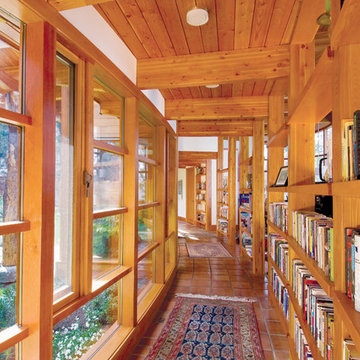
Photo by Gillean Proctor
Aménagement d'un couloir contemporain avec un mur blanc, tomettes au sol et un sol orange.
Aménagement d'un couloir contemporain avec un mur blanc, tomettes au sol et un sol orange.
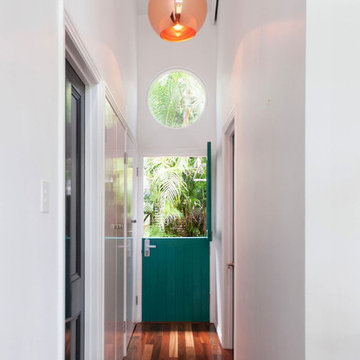
www.laramasselos.com
Cette photo montre un couloir tendance avec un mur blanc et un sol orange.
Cette photo montre un couloir tendance avec un mur blanc et un sol orange.
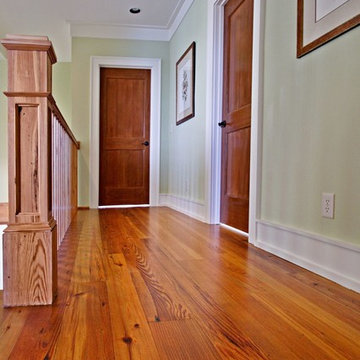
Imagine your floors being the first antique in your new home. From old, weather worn timbers, Authentic Reclaimed Flooring craftsman carefully cut exquisite planks to produce reclaimed antique solid and engineered wide plank flooring. Since 1984, Authentic Reclaimed Flooring has produced precision milled flooring manufactured in the USA!
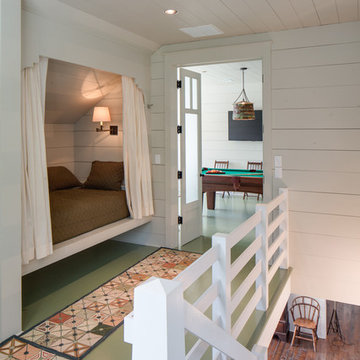
Chad Melon
Aménagement d'un couloir campagne de taille moyenne avec un mur blanc, parquet peint et un sol vert.
Aménagement d'un couloir campagne de taille moyenne avec un mur blanc, parquet peint et un sol vert.
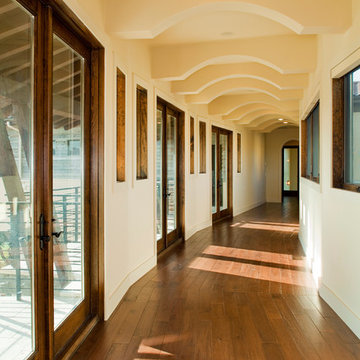
The hallway leading to the Master Suite is arched with wood floors and french doors each with balconettes.
Réalisation d'un couloir méditerranéen avec un mur beige, un sol en bois brun et un sol orange.
Réalisation d'un couloir méditerranéen avec un mur beige, un sol en bois brun et un sol orange.
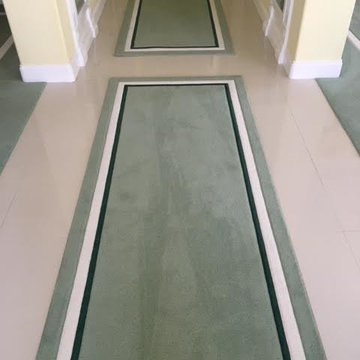
Idées déco pour un couloir contemporain de taille moyenne avec un mur jaune, un sol en carrelage de porcelaine et un sol vert.
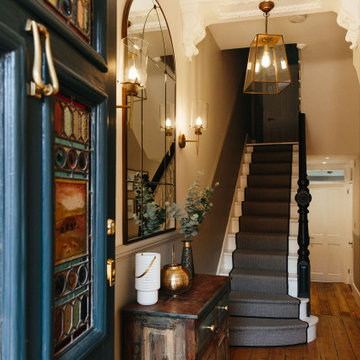
Ingmar's My Bespoke Room designer, Lucy, kept the colour palette fresh and light, using a grey on the lower half of the walls to emphasise the dado rail. She also suggested painting the balustrade black and the beautiful front door a dark blue makes these features a strong focal point.
Want to transform your home with the UK’s #1 Interior Design Service? You can collaborate with professional and highly experienced designers and our team of skilled Personal Shoppers to achieve your happy home effortlessly, all at a happy price.
For more inspiration visit our site to see more projects
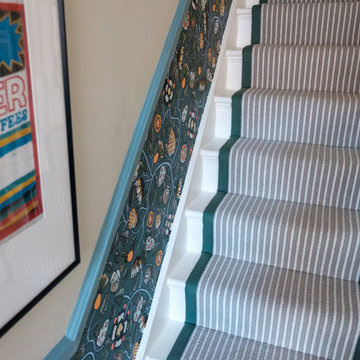
Opening the front door, visitors are greeted by a beautiful bespoke runner, incorporating Crucial Trading's brilliant Harbour in Calm Breeze. This very contemporary look is finished with a matching sage green linen taped edge.
On the upper floors, the stairs and landing have been finished in a more traditional wool loop carpet from Hammer, providing a warm and comfortable living and sleeping area for the family.
This
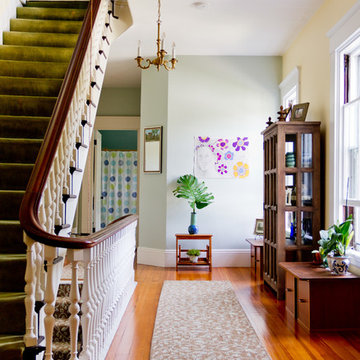
Photo: Rikki Snyder © 2013 Houzz
Réalisation d'un couloir tradition avec un mur gris, un sol en bois brun et un sol orange.
Réalisation d'un couloir tradition avec un mur gris, un sol en bois brun et un sol orange.
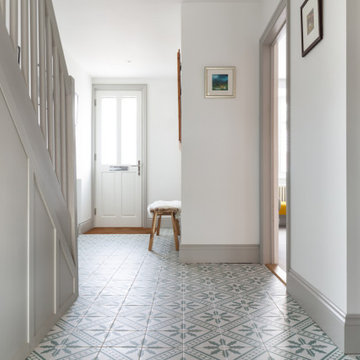
This project in Walton on Thames, transformed a typical house for the area for a family of three. We gained planning consent, from Elmbridge Council, to extend 2 storeys to the side and rear to almost double the internal floor area. At ground floor we created a stepped plan, containing a new kitchen, dining and living area served by a hidden utility room. The front of the house contains a snug, home office and WC /storage areas.
At first floor the master bedroom has been given floor to ceiling glazing to maximise the feeling of space and natural light, served by its own en-suite. Three further bedrooms and a family bathroom are spread across the existing and new areas.
The rear glazing was supplied by Elite Glazing Company, using a steel framed looked, set against the kitchen supplied from Box Hill Joinery, painted Harley Green, a paint colour from the Little Greene range of paints. We specified a French Loft herringbone timber floor from Plusfloor and the hallway and cloakroom have floor tiles from Melrose Sage.
Externally, particularly to the rear, the house has been transformed with new glazing, all walls rendered white and a new roof, creating a beautiful, contemporary new home for our clients.
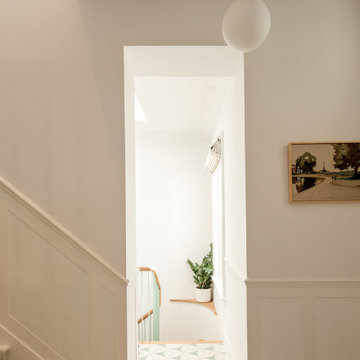
Mix of contemporary and period details in the hallway at our Grade II listed Blackheath project.
Réalisation d'un très grand couloir design avec un mur blanc, un sol en carrelage de porcelaine, un sol vert et du lambris.
Réalisation d'un très grand couloir design avec un mur blanc, un sol en carrelage de porcelaine, un sol vert et du lambris.
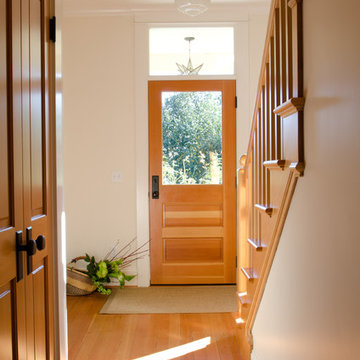
photo by Emerick Architects
Inspiration pour un couloir traditionnel avec un mur blanc, un sol en bois brun et un sol orange.
Inspiration pour un couloir traditionnel avec un mur blanc, un sol en bois brun et un sol orange.
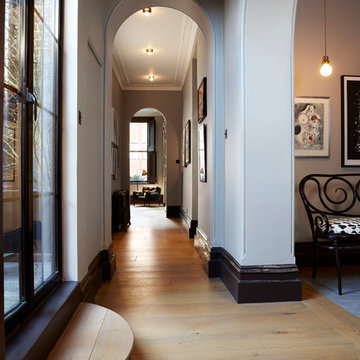
A view from the entrance towards the living room. The walls are painted in Sure Grey from the Damo collection, available at Sigmar. The woodwork is Cocoa, also from Damo.
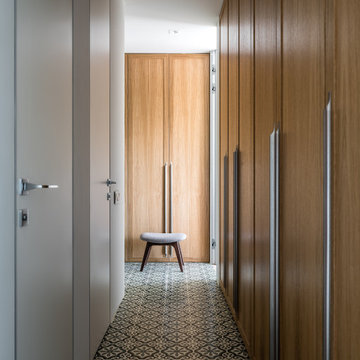
Стол TOK,
Стулья Menu,
Декор Moon Stores, Design Boom
Керамика Бедрединова Наталья
Стеллаж, индивидуальное изготовление, мастерская WoodSeven
Exemple d'un petit couloir tendance avec un mur blanc, un sol en carrelage de porcelaine et un sol vert.
Exemple d'un petit couloir tendance avec un mur blanc, un sol en carrelage de porcelaine et un sol vert.
Idées déco de couloirs avec un sol vert et un sol orange
2
