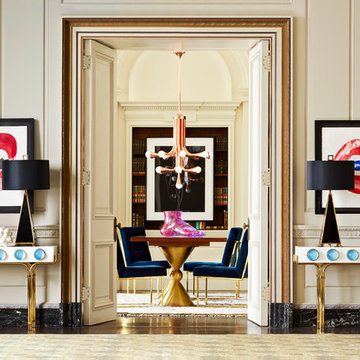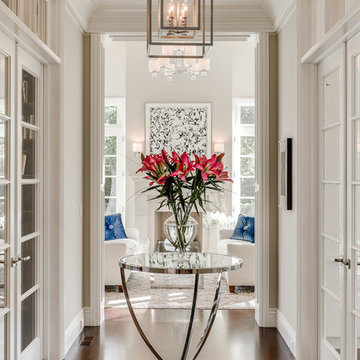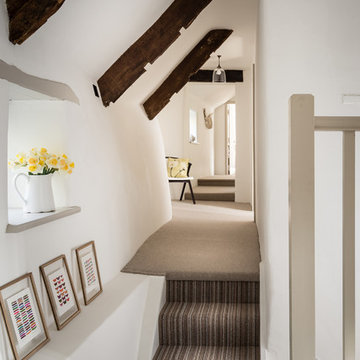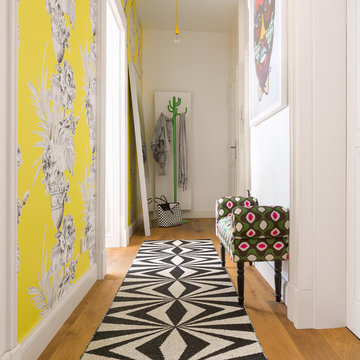Idées déco de couloirs beiges
Trier par :
Budget
Trier par:Populaires du jour
101 - 120 sur 29 894 photos
1 sur 2
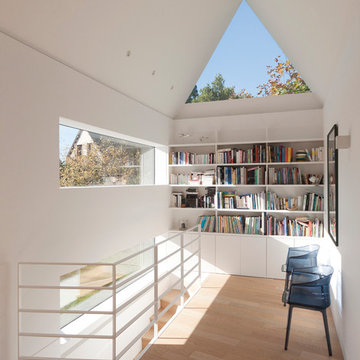
Extension d’une villa typique du style balnéaire 1900,
le projet apporte toutes les qualités d’espace et d’ouverture d’une architecture contemporaine.
Le volume principal est traité comme un objet, entièrement habillé de bardeaux de zinc façonnés
sur-mesure, dont le calepinage rappelle la pierre de la maison ancienne. La mise au point des nombreux détails de construction et leur réalisation ont nécessité un véritable travail d’orfèvrerie.
Posée sur un soubassement sombre, l’extension est comme suspendue. De nombreuses ouvertures éclairent les volumes intérieurs, qui sont ainsi baignés de lumière tout au long de la journée et bénéficient de larges vues sur le jardin.
La structure de l’extension est en ossature bois pour la partie supérieure et béton pour la partie inférieure. Son isolation écologique renforcée est recouverte d’une peau en zinc pré-patiné quartz pour les façades et anthracite pour la toiture.
Tous les détails de façade, menuiserie, garde-corps, ainsi que la cheminée en acier et céramique ont été dessinés par l’agence
--
Crédits : FELD Architecture
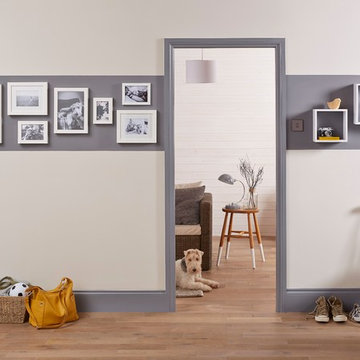
Showcase graphical lines and neutral blocks of colour to make an impact and elongate your space; teaming white, grey and cream gives a harmonious colour scheme perfect for a hallway.
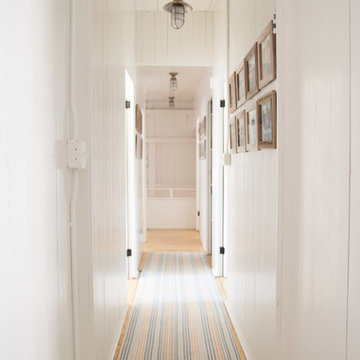
Inspiration pour un couloir marin de taille moyenne avec un mur blanc et parquet clair.
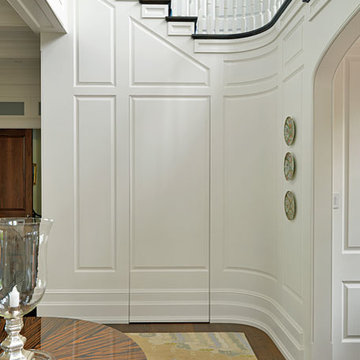
Hidden door to powder room. Architectural Millwork by Toby Leary Fine Woodworking; Builder: E.B. Norris, Architecture by Catalano Architects, Inc.; Photography by Richard Mandelkorn
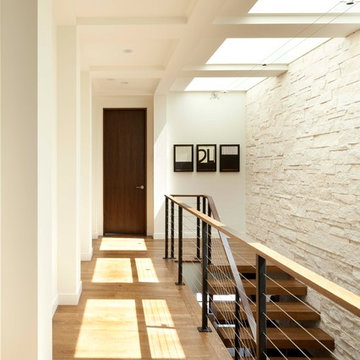
Steve Henke
Idées déco pour un couloir moderne avec un mur blanc et un sol en bois brun.
Idées déco pour un couloir moderne avec un mur blanc et un sol en bois brun.
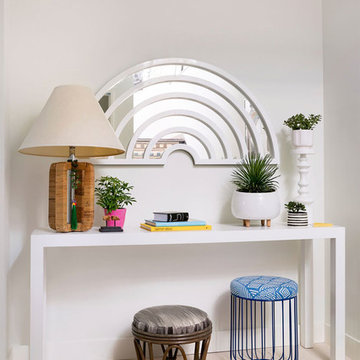
Architect: Charlie & Co. | Builder: Detail Homes | Photographer: Spacecrafting
Aménagement d'un couloir éclectique avec un mur blanc et parquet clair.
Aménagement d'un couloir éclectique avec un mur blanc et parquet clair.
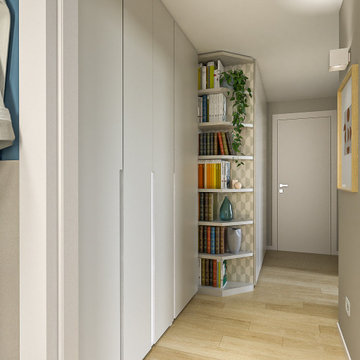
Liadesign
Aménagement d'un couloir contemporain de taille moyenne avec un mur beige, parquet clair et un plafond décaissé.
Aménagement d'un couloir contemporain de taille moyenne avec un mur beige, parquet clair et un plafond décaissé.
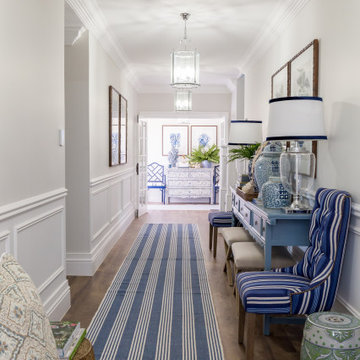
The design is typical Hampton's with a punch of personality that gives an instant wow factor.
This was a renovation of epic proportions where the original 1860s farmhouse was renovated and built around by adding a wing on either side. The home has been in the family for many generations so it was important to respect its history while creating new, beautiful spaces.
From the very start of the project Natalee had decided the kitchen was going to be the standout of this home, falling back on the saying that the ‘kitchen is the heart of the home.’ Not only is the scale grand, the design, colour choices and styling too. The custom cabinetry features Intrim’s inlay moulds and is bordered by our skirting boards, adding an extra element of oomph, or is like ‘putting earrings on the outfit,’ as Natalee would say.
There is clearly a very traditional Hamptons design throughout the home with some more unexpected elements that are Natalee’s personal touches, reflecting her own style and taste.
The home is styled down to its last inch and is high impact and jaw dropping at every turn.
The mouldings throughout this home are extensive, bold and large. Intrim supplied Intrim SK505 skirting boards in 230mm and 115mm architraves, SB01 skirting block, CR46 chair rail, IN25 inlay mould, IN09 inlay mould, PR26 picture rail, CM25 cornice mould, CM27 cornice mould and IHR10 handrail
Design: Natalee Bowen, Indah Island | Carpentry: Perth Bespoke Carpentry
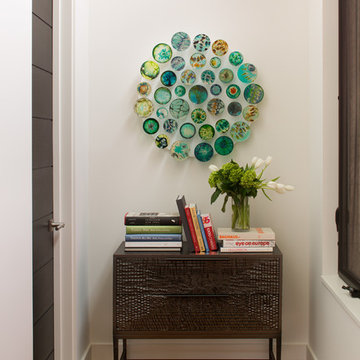
Brady Architectural Photography
Cette photo montre un couloir sud-ouest américain avec un mur blanc, un sol en bois brun et un sol marron.
Cette photo montre un couloir sud-ouest américain avec un mur blanc, un sol en bois brun et un sol marron.
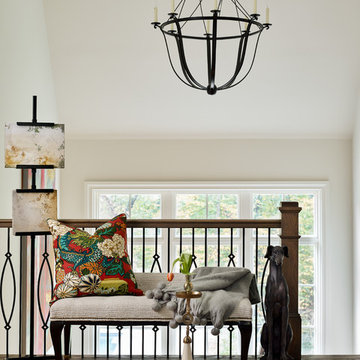
Emily Followill Photography
Idées déco pour un couloir éclectique avec un mur blanc.
Idées déco pour un couloir éclectique avec un mur blanc.
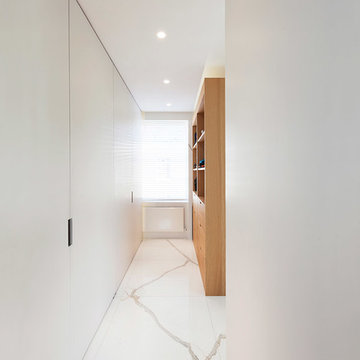
Idées déco pour un petit couloir contemporain avec un mur blanc, un sol en marbre et un sol blanc.

Idée de décoration pour un couloir design de taille moyenne avec un mur multicolore, un sol en bois brun et un sol marron.
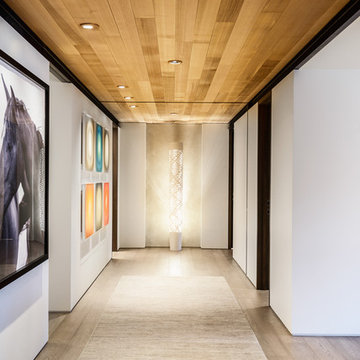
Photo: Andrew Giammarco
Idées déco pour un couloir contemporain de taille moyenne avec un mur blanc, parquet clair et un sol beige.
Idées déco pour un couloir contemporain de taille moyenne avec un mur blanc, parquet clair et un sol beige.
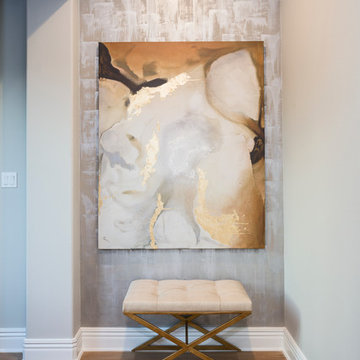
Andrea Calo
Réalisation d'un couloir minimaliste avec un mur gris et parquet clair.
Réalisation d'un couloir minimaliste avec un mur gris et parquet clair.
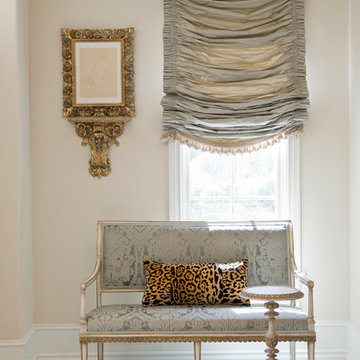
Richness of detail and a feeling of history create a sense of elegant refinement in this classical estate. Lovely patinaed finishes and fabrics, expert appointments, and a poetic palette are artfully mixed.
Idées déco de couloirs beiges
6
