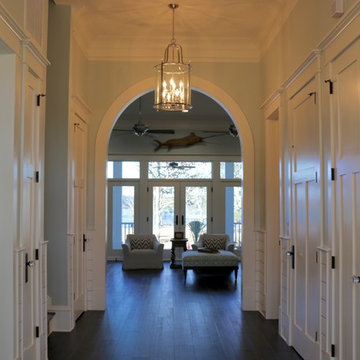Idées déco de couloirs bord de mer
Trier par :
Budget
Trier par:Populaires du jour
101 - 120 sur 474 photos
1 sur 3
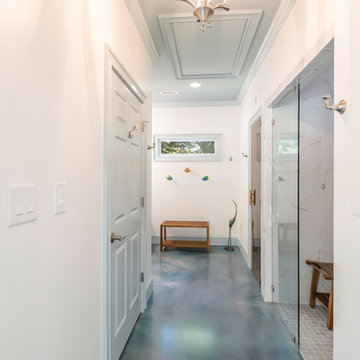
Pool house with entertaining/living space, sauna and yoga room. This 800 square foot space has a kitchenette with quartz counter tops and hidden outlets, and a bathroom with a porcelain tiled shower. The concrete floors are stained in blue swirls to match the color of water, peacefully connecting the outdoor space to the indoor living space. The 16 foot sliding glass doors open the pool house to the pool.
Photo credit: Alvaro Santistevan
Interior Design: Kate Lynch
Building Design: Hodge Design & Remodeling
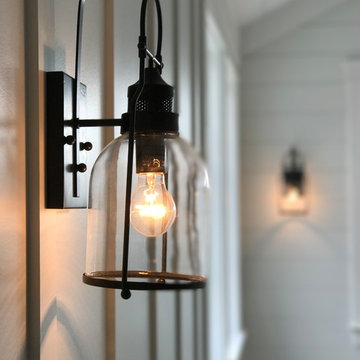
Interior Designer: Marilyn Kimberly Hill
Builder: RMB Building & Design
Idées déco pour un grand couloir bord de mer.
Idées déco pour un grand couloir bord de mer.
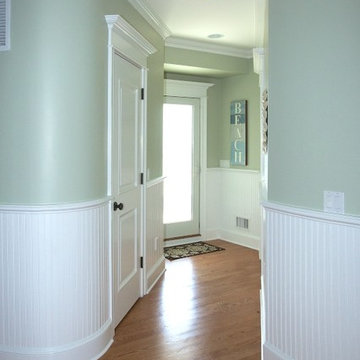
This home is full of amazing spaces. Take this hallway for example. Rarely do you see such a pleasing and tranquil setting. And it's only the hall. It takes an experienced eye to create this well made, unique walkway.
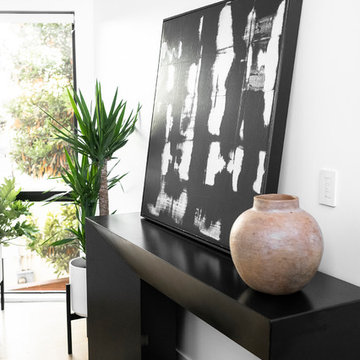
Photo Cred: Evan Schneider @schneidervisuals
Cette image montre un grand couloir marin avec un mur blanc, parquet clair et un sol marron.
Cette image montre un grand couloir marin avec un mur blanc, parquet clair et un sol marron.
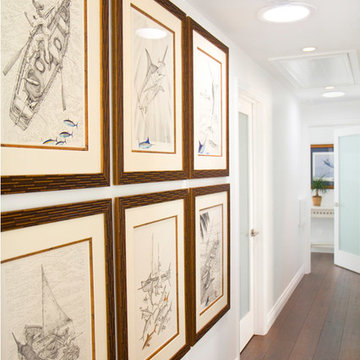
Colorful Beach Cottage
Photo Credit: Molly Mahar http://caprinacreative.com/
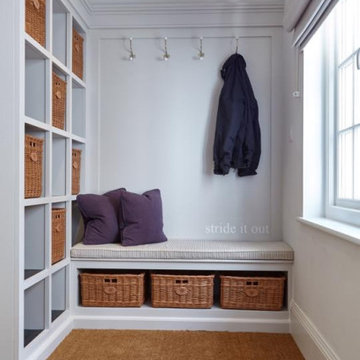
Cette image montre un couloir marin de taille moyenne avec un mur blanc, moquette et un sol marron.
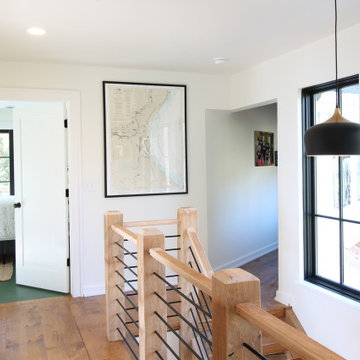
Idée de décoration pour un couloir marin de taille moyenne avec un mur blanc, un sol en bois brun et un sol marron.
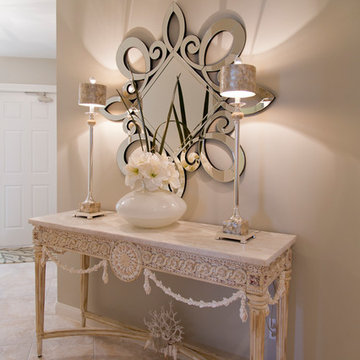
Nichole Kennelly Photography
Aménagement d'un petit couloir bord de mer avec un mur beige et un sol en carrelage de céramique.
Aménagement d'un petit couloir bord de mer avec un mur beige et un sol en carrelage de céramique.
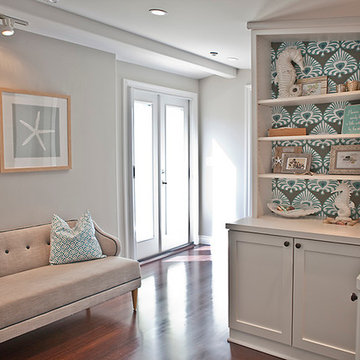
Kristen Vincent Photography
Cette photo montre un couloir bord de mer de taille moyenne avec un mur gris et parquet foncé.
Cette photo montre un couloir bord de mer de taille moyenne avec un mur gris et parquet foncé.
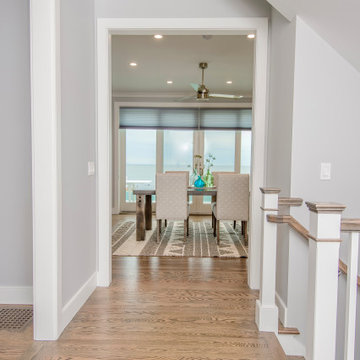
Exemple d'un couloir bord de mer de taille moyenne avec un mur gris, un sol en bois brun et un sol marron.
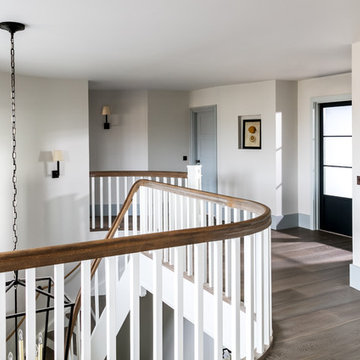
View of the curved upstairs landing with continuing wide plank wood flooring and dark bronze wall lights, complimenting the contemporary feel of the Crittal style doors leading through to the upstairs TV room.
Photographer: Nick George
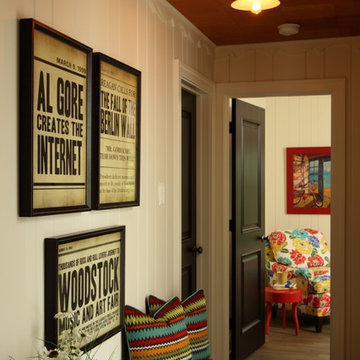
A neutral background is a great place to start when you're after high impact color. Fun headline prints make for an interesting trip down this hallway as you head toward the happy reading corner at the end. This Saugatuck home overlooking the Kalamazoo River was featured in Coastal Living's March 2015 Color Issue!
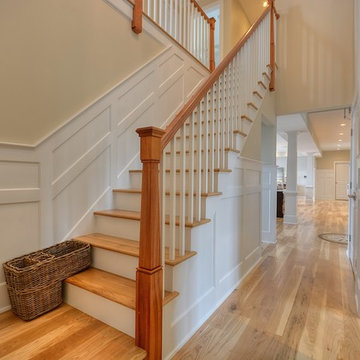
Tom Ackner
Inspiration pour un couloir marin de taille moyenne avec un mur beige, parquet clair et un sol beige.
Inspiration pour un couloir marin de taille moyenne avec un mur beige, parquet clair et un sol beige.
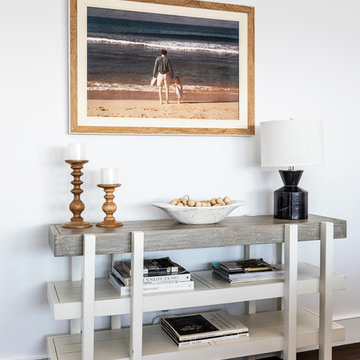
We made some small structural changes and then used coastal inspired decor to best complement the beautiful sea views this Laguna Beach home has to offer.
Project designed by Courtney Thomas Design in La Cañada. Serving Pasadena, Glendale, Monrovia, San Marino, Sierra Madre, South Pasadena, and Altadena.
For more about Courtney Thomas Design, click here: https://www.courtneythomasdesign.com/
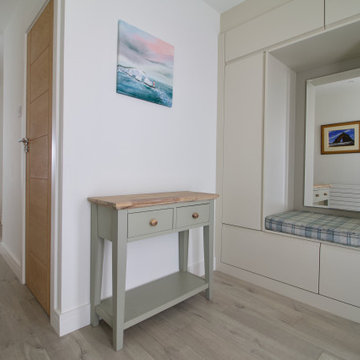
Coastal chic hallway and staircase with driftwood effect laminate flooring. Bespoke hallway storage including handle-less coats cupboards and large shoe drawers. Bench seat with mirror. Contemporary oak doors. Coastal console table
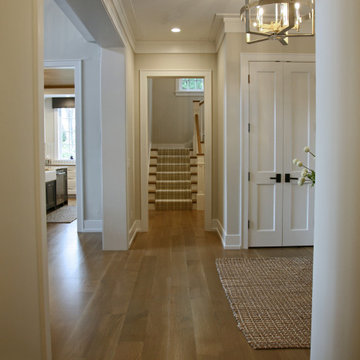
The front entry hall leads to the staircase and master beddroom suite. Every room is light and airy making this lakehouse feel relaxed and calm. It all begins as family and guests arrive at this front hall!
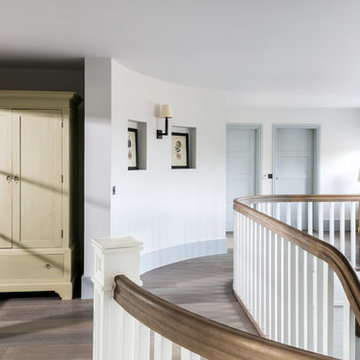
View of the upstairs landing showing the curved staircase and wide wood plank flooring. We achieved a crisp, contemporary feel through bronze wall lights, crittal style doors and the large wrought iron ceiling lantern hanging to the floor below. We put a vintage linen closet tin the niche, and created a cosy reading corner at the end of the landing.
Photographer: Nick George
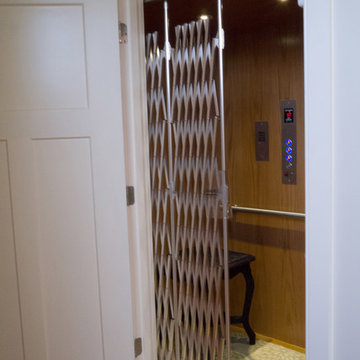
Idée de décoration pour un couloir marin de taille moyenne avec parquet clair.
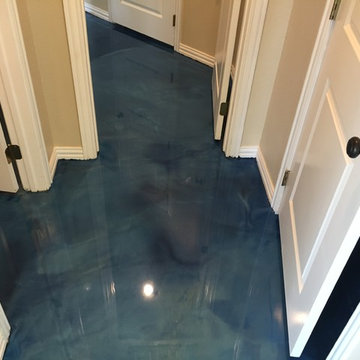
Hallway done with blue metallic epoxy
Idées déco pour un petit couloir bord de mer avec un mur beige.
Idées déco pour un petit couloir bord de mer avec un mur beige.
Idées déco de couloirs bord de mer
6
