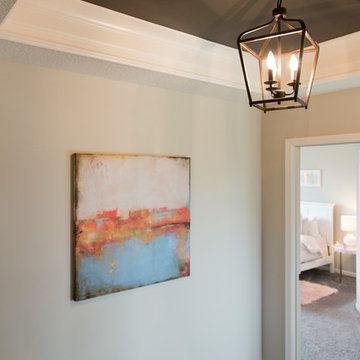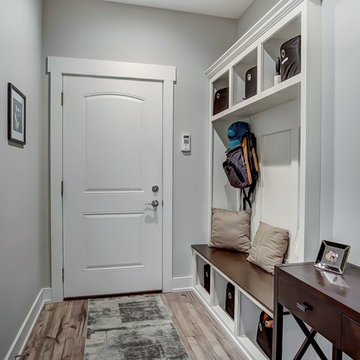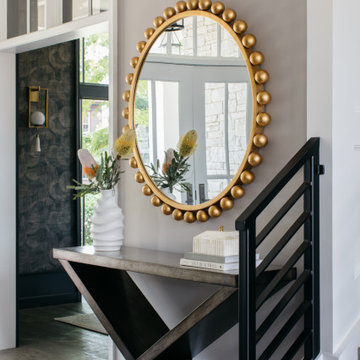Idées déco de couloirs campagne avec un mur gris
Trier par :
Budget
Trier par:Populaires du jour
61 - 80 sur 449 photos
1 sur 3
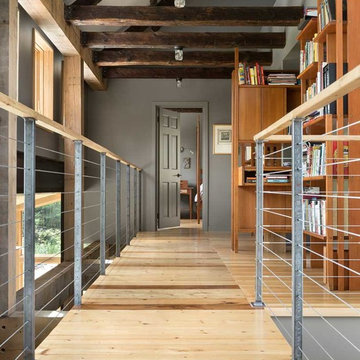
The owner’s goal was to create a lifetime family home using salvaged materials from an antique farmhouse and barn that had stood on another portion of the site. The timber roof structure, as well as interior wood cladding, and interior doors were salvaged from that house, while sustainable new materials (Maine cedar, hemlock timber and steel) and salvaged cabinetry and fixtures from a mid-century-modern teardown were interwoven to create a modern house with a strong connection to the past. Integrity® Wood-Ultrex® windows and doors were a perfect fit for this project. Integrity provided the only combination of a durable, thermally efficient exterior frame combined with a true wood interior.
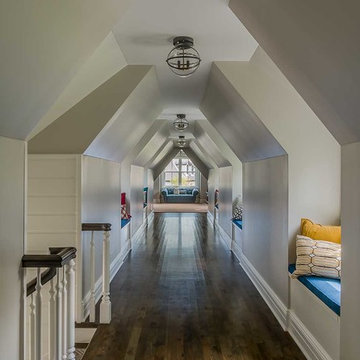
A dramatic hallway connects the guest wing to the main family living quarters.
Idée de décoration pour un grand couloir champêtre avec un mur gris et parquet foncé.
Idée de décoration pour un grand couloir champêtre avec un mur gris et parquet foncé.
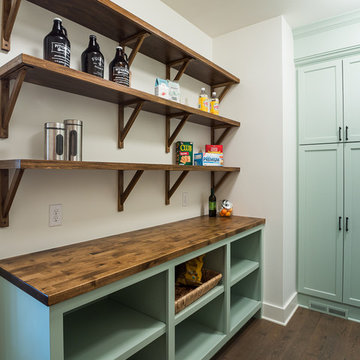
Cette image montre un grand couloir rustique avec un mur gris et un sol en bois brun.
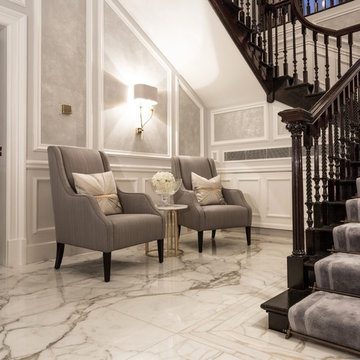
Marble book matched floor, Mount Street, Mayfair
Idées déco pour un grand couloir campagne avec un mur gris et un sol en marbre.
Idées déco pour un grand couloir campagne avec un mur gris et un sol en marbre.
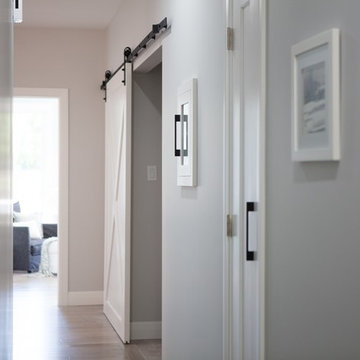
Hidden behind the dining room feature wall a hallway houses a linen closet and Media Hub for WiFi
Réalisation d'un petit couloir champêtre avec un mur gris, un sol en carrelage de céramique et un sol multicolore.
Réalisation d'un petit couloir champêtre avec un mur gris, un sol en carrelage de céramique et un sol multicolore.
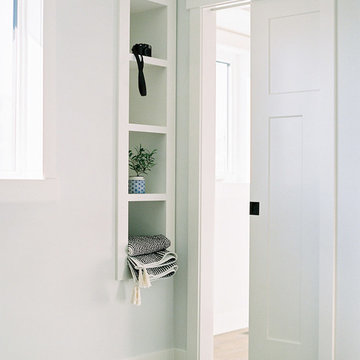
Hi friends! If you hadn’t put it together from the hashtag (#hansonranchoverhaul), this project was literally, quite the overhaul. This full-house renovation was so much fun to be a part of! Not only did we overhaul both the main and second levels, but we actually added square footage when we filled in a double-story volume to create an additional second floor bedroom (which in this case, will actually function as a home office). We also moved walls around on both the main level to open up the living/dining kitchen area, create a more functional powder room, and bring in more natural light at the entry. Upstairs, we altered the layout to accommodate two more spacious and modernized bathrooms, as well as larger bedrooms, one complete with a new walk-in-closet and one with a beautiful window seat built-in.
This client and I connected right away – she was looking to update her '90s home with a laid-back, fresh, transitional approach. As we got into the finish selections, we realized that our picks were taking us in a bit of a modern farmhouse direction, so we went with it, and am I ever glad we did! I love the new wide-plank distressed hardwood throughout and the new shaker-style built-ins in the kitchen and bathrooms. I custom designed the fireplace mantle and window seat to coordinate with the craftsman 3-panel doors, and we worked with the stair manufacturer to come up with a handrail, spindle and newel post design that was the perfect combination of traditional and modern. The 2-tone stair risers and treads perfectly accomplished the look we were going for!
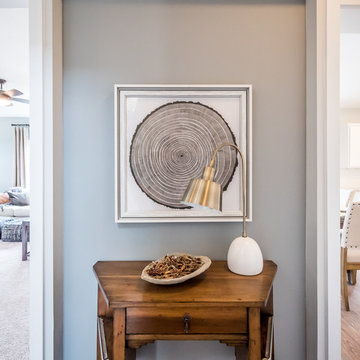
A small design area with paneled archways into the kitchen and family room
Idée de décoration pour un petit couloir champêtre avec un mur gris et un sol en bois brun.
Idée de décoration pour un petit couloir champêtre avec un mur gris et un sol en bois brun.
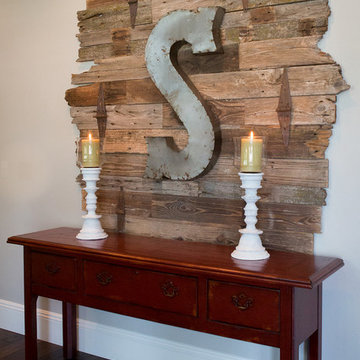
Inspiration pour un couloir rustique de taille moyenne avec un mur gris, parquet foncé et un sol marron.
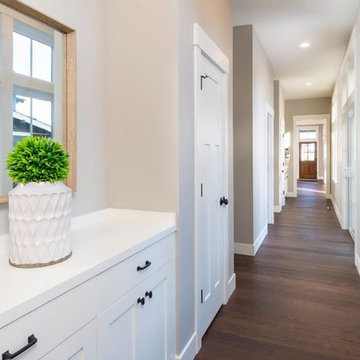
Idées déco pour un couloir campagne de taille moyenne avec un mur gris, parquet foncé et un sol marron.
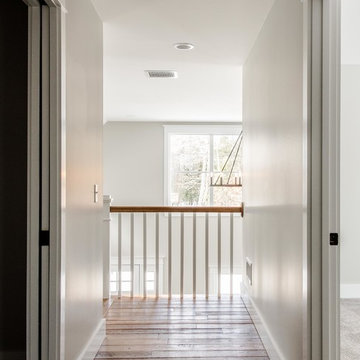
This 3,036 sq. ft custom farmhouse has layers of character on the exterior with metal roofing, cedar impressions and board and batten siding details. Inside, stunning hickory storehouse plank floors cover the home as well as other farmhouse inspired design elements such as sliding barn doors. The house has three bedrooms, two and a half bathrooms, an office, second floor laundry room, and a large living room with cathedral ceilings and custom fireplace.
Photos by Tessa Manning
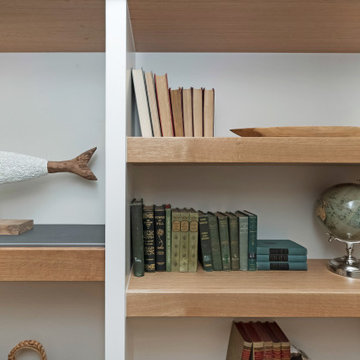
Cette image montre un couloir rustique de taille moyenne avec un mur gris, parquet clair et un sol beige.
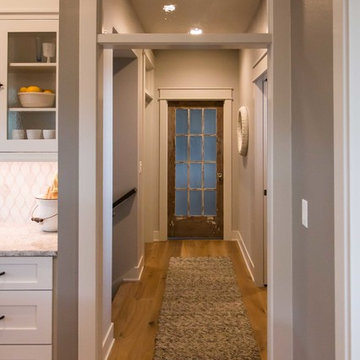
Inspiration pour un couloir rustique de taille moyenne avec un mur gris, parquet clair et un sol beige.
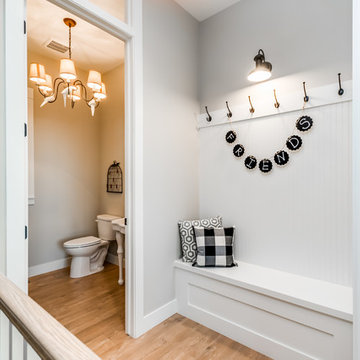
Réalisation d'un couloir champêtre de taille moyenne avec un mur gris, un sol en bois brun et un sol marron.
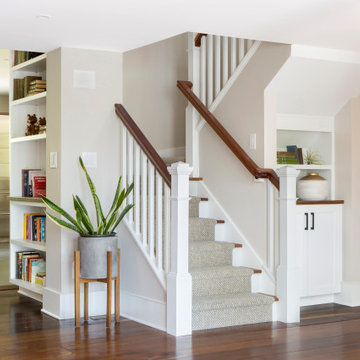
At the transition between the new addition, on the left, and the original home on the right, our architects added the built-in shelving and under-stair storage, framing the stairs.
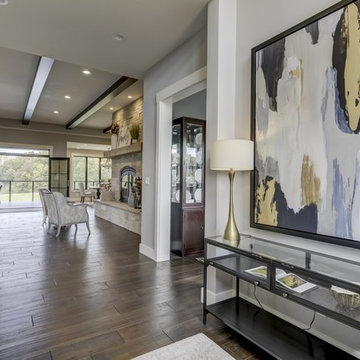
Idées déco pour un grand couloir campagne avec un mur gris, un sol en carrelage de porcelaine et un sol marron.
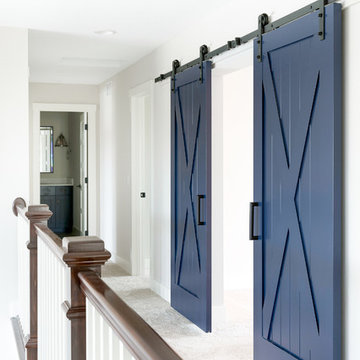
Spacecrafting Photography
Idée de décoration pour un grand couloir champêtre avec un mur gris, moquette et un sol beige.
Idée de décoration pour un grand couloir champêtre avec un mur gris, moquette et un sol beige.
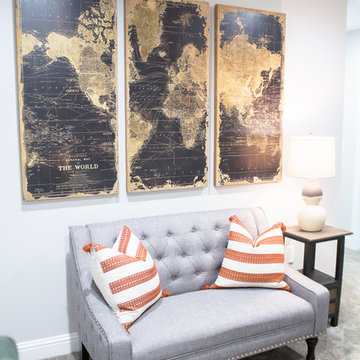
The landing just upstairs, right before you get to the boy’s room, was a nice space to have a little sitting area. So we added a little settee, table, artwork and accessories.
Idées déco de couloirs campagne avec un mur gris
4
