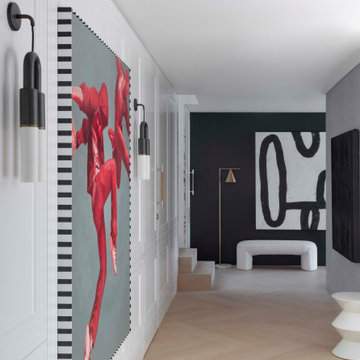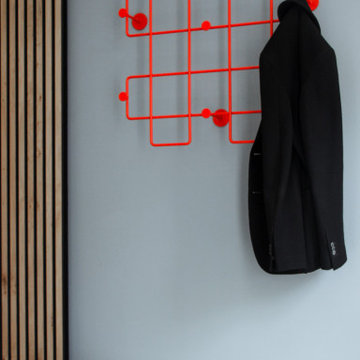Idées déco de couloirs contemporains avec du lambris
Trier par :
Budget
Trier par:Populaires du jour
81 - 100 sur 238 photos
1 sur 3
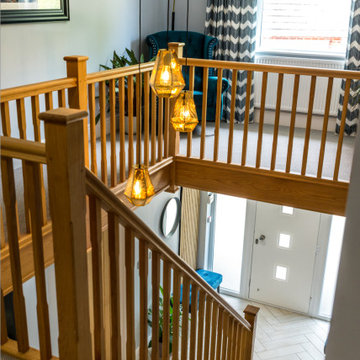
Cozy and contemporary family home, full of character, featuring oak wall panelling, gentle green / teal / grey scheme and soft tones. For more projects, go to www.ihinteriors.co.uk
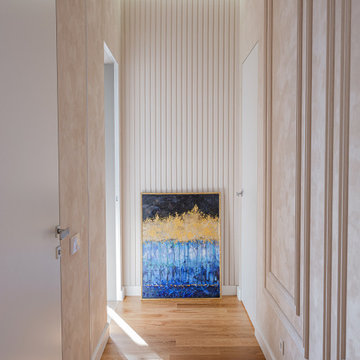
Idées déco pour un couloir contemporain avec un mur beige, un sol en bois brun et du lambris.
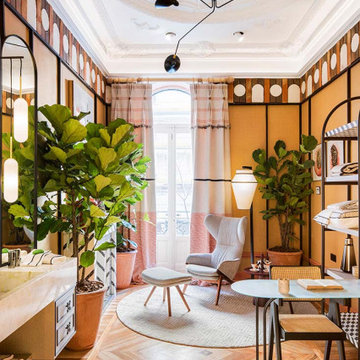
El diseñador de interiores José Lara firma esta habitación como un salón marquista del siglo XXI. Juega con las líneas clásicas, pero adaptadas a la vida moderna. En su espacio, un tocador masculino con zona de lavabo y un rincón de estar, destaca el artesonado de escayola que reproduce las molduras originales de principios del siglo XX, así como la cenefa de piezas cerámicas que recorre el perímetro de la habitación.
El diseño Imperium de Kaymanta viste el suelo de este hermoso espacio. Esta alfombra se ha diseñado con forma redonda y se ha fabricado a mano con el nuevo material de Kaymanta, el PET reciclado. Para fabricar un metro cuadrado de la alfombra se recogen unas 450 botellas de plástico de lagos y ríos.
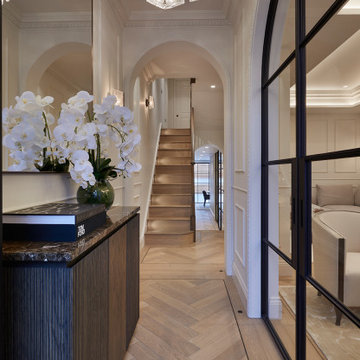
Inspiration pour un couloir design de taille moyenne avec un mur blanc, un sol en bois brun, un sol beige et du lambris.
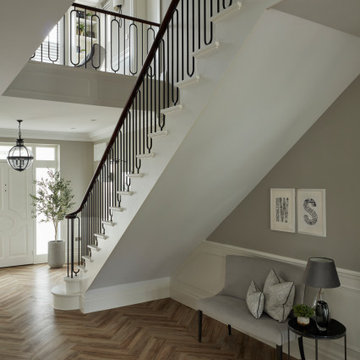
A classic and elegant hallway with herringbone flooring and wall panelling
Réalisation d'un très grand couloir design avec un mur gris, un sol en vinyl et du lambris.
Réalisation d'un très grand couloir design avec un mur gris, un sol en vinyl et du lambris.
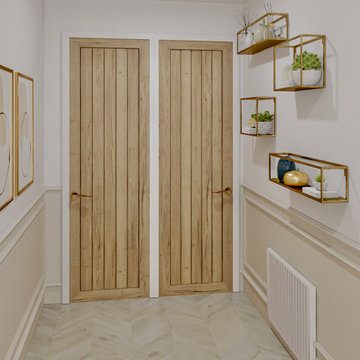
My client recently got in touch with me to ask for help with renovating their hallway and landing area. The project brief was for a neutral yet warm and inviting space.
As you can see, the stairs/hallway area is quite enclosed and there are no windows in the vicinity, so we decided to keep the space as light and bright and clutter-free as possible.
My client wanted a classic-contemporary style with a modern twist so of course we had to add wall panelling in the space and herringbone floors to nod to the classic look. The brass shelving and abstract art (I know it’s hidden from this view!) add that modern twist.
This is a render but the real project photos will be shared when the renovating begins!
If you want to transform your space and require my services, from mood boards to e-design to full design, contact me now via the link in my bio and let’s get started!
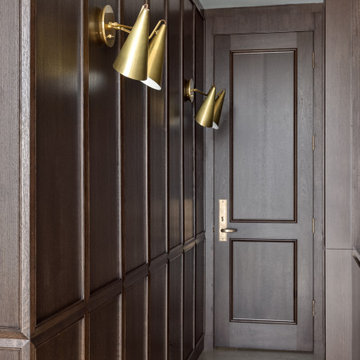
Cette photo montre un couloir tendance de taille moyenne avec un mur marron, un sol en bois brun, un sol marron, un plafond décaissé et du lambris.
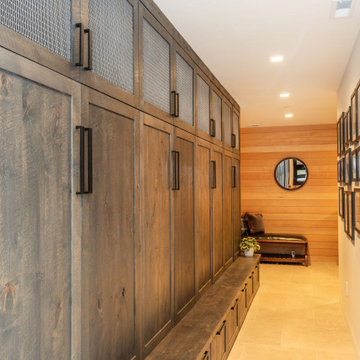
Beautiful built-in custom lockers on one side, family photos on the other create a beautiful and useful entry hall in this home. Heated tile floors help control any snow that comes in with skis and boots as well. Each locker houses shelves with USB ports for helmet storage behind the pewter colored metal grates.
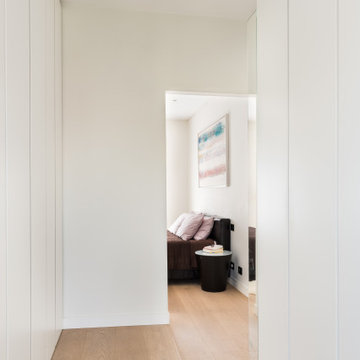
Il corridoio che percorre la zona notte è sfruttato per accogliere armadi a muro su misura, per stipare ed organizzare quanto necessario al primo piano e non solo.
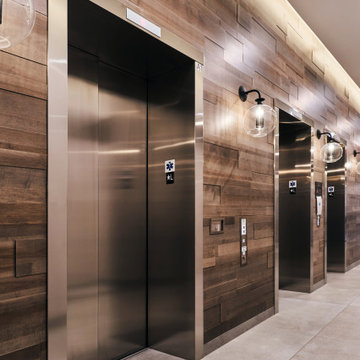
Aménagement d'un très grand couloir contemporain avec un mur marron, un sol en carrelage de porcelaine, un sol gris et du lambris.
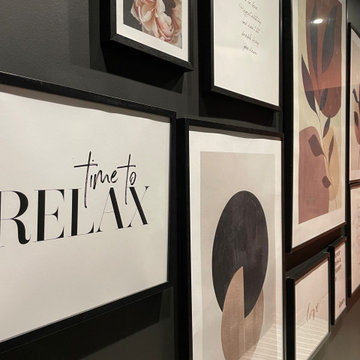
Idée de décoration pour un couloir design de taille moyenne avec un mur noir, un sol en carrelage de porcelaine, un sol gris et du lambris.

Attic Odyssey: Transform your attic into a stunning living space with this inspiring renovation.
Cette image montre un grand couloir design avec un mur bleu, parquet peint, un sol jaune, un plafond à caissons et du lambris.
Cette image montre un grand couloir design avec un mur bleu, parquet peint, un sol jaune, un plafond à caissons et du lambris.
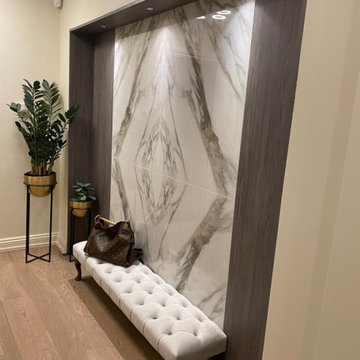
Here we have created a wow feature for our clients which is stylish yet practical
Cette photo montre un petit couloir tendance avec un mur blanc, parquet clair et du lambris.
Cette photo montre un petit couloir tendance avec un mur blanc, parquet clair et du lambris.
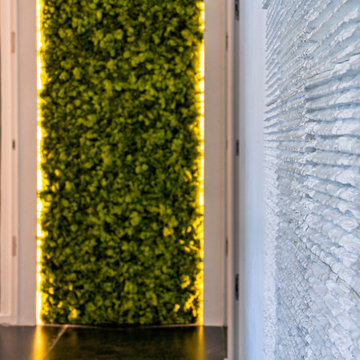
Cascata d'acqua e muro di muschio stabilizzatoilluminato di sfondo
Cette image montre un couloir design de taille moyenne avec un mur blanc, un sol en carrelage de porcelaine et du lambris.
Cette image montre un couloir design de taille moyenne avec un mur blanc, un sol en carrelage de porcelaine et du lambris.
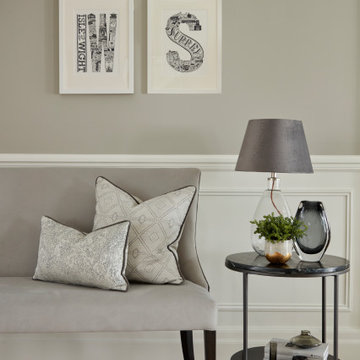
A classic and elegant hallway with herringbone flooring and wall panelling
Cette image montre un très grand couloir design avec un mur gris, un sol en vinyl et du lambris.
Cette image montre un très grand couloir design avec un mur gris, un sol en vinyl et du lambris.
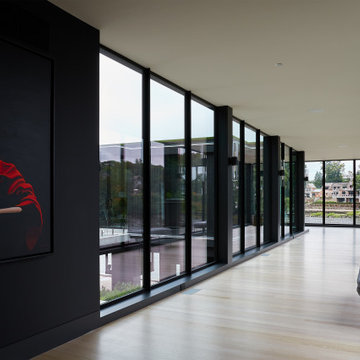
Inspiration pour un très grand couloir design avec un mur noir, parquet clair, un sol beige et du lambris.
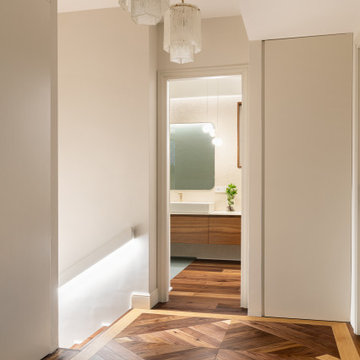
Exemple d'un couloir tendance de taille moyenne avec un mur beige, parquet foncé, un sol marron, un plafond en bois et du lambris.
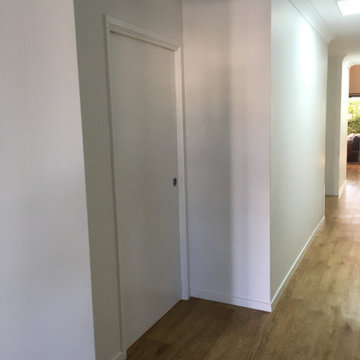
View along the corridor with wider vestibule to bedroom doors. The bedroom doors are pocketed into the wall to limit interference with wheelchairs or transfer equipment. These wider areas allow wheelchair users to approach the door handle and also allow two wheelchairs to pass along the corridor.
Idées déco de couloirs contemporains avec du lambris
5
