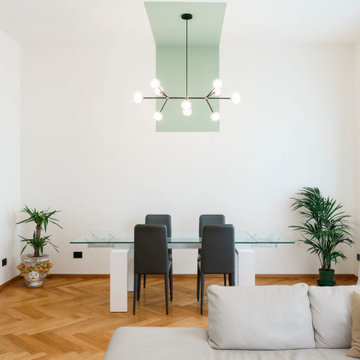Idées déco de couloirs contemporains avec du lambris
Trier par :
Budget
Trier par:Populaires du jour
161 - 180 sur 238 photos
1 sur 3
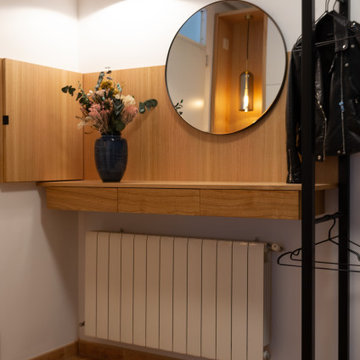
Una balda con cajones sin tiradores nos reciben y sirven de tocador a la entrada de casa.
Idées déco pour un couloir contemporain de taille moyenne avec un mur blanc, un sol en carrelage de céramique, un sol multicolore, un plafond décaissé et du lambris.
Idées déco pour un couloir contemporain de taille moyenne avec un mur blanc, un sol en carrelage de céramique, un sol multicolore, un plafond décaissé et du lambris.
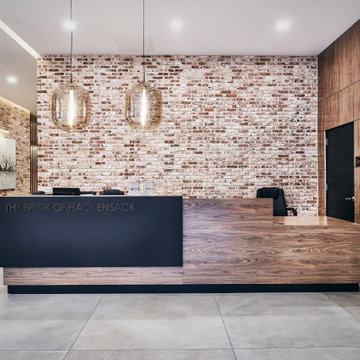
Exemple d'un très grand couloir tendance avec un mur marron, un sol en carrelage de porcelaine, un sol gris et du lambris.
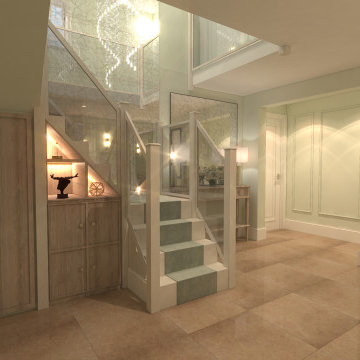
A complete refresh of a dark hall stairs and landing for our Clients, we installed an antiqued mirror wall on the staircase, painted and refreshed the bannisters and staircase, added wallpaper and paint, beading to create panelling and improved the lighting.
We added a second large mirror and console to add grandeur and elegance for the clients and installed some important storage under the staircase to use the space effectively.
We also added a comfortable bespoke chair for the Clients and guests to pop their shoes on and add a texture and sense of comfort to the space.
This is a CGI but the result is inherently the same.
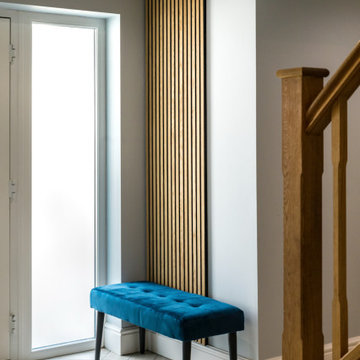
Cozy and contemporary family home, full of character, featuring oak wall panelling, gentle green / teal / grey scheme and soft tones. For more projects, go to www.ihinteriors.co.uk
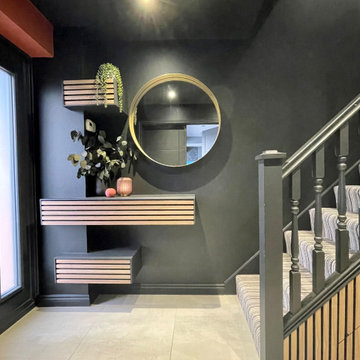
Cette image montre un couloir design de taille moyenne avec un mur noir, un sol en carrelage de porcelaine, un sol gris et du lambris.
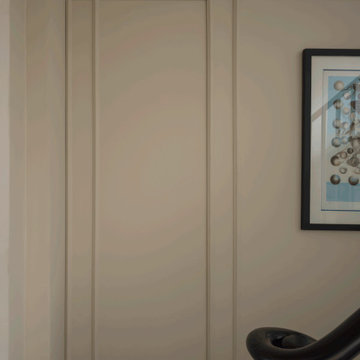
Secret door to the living space concealed within the wall panelling.
Exemple d'un couloir tendance de taille moyenne avec un mur marron, parquet foncé, un sol marron, un plafond à caissons et du lambris.
Exemple d'un couloir tendance de taille moyenne avec un mur marron, parquet foncé, un sol marron, un plafond à caissons et du lambris.
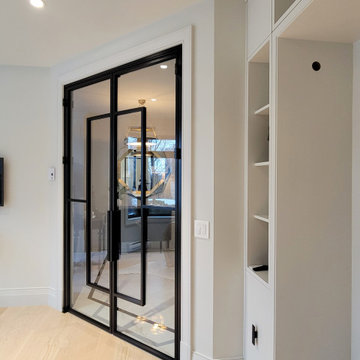
An extraordinary custom made home office door made of aluminum frame and tempered glass.
Inspiration pour un grand couloir design avec un mur blanc, un sol en marbre, un sol beige, un plafond décaissé et du lambris.
Inspiration pour un grand couloir design avec un mur blanc, un sol en marbre, un sol beige, un plafond décaissé et du lambris.
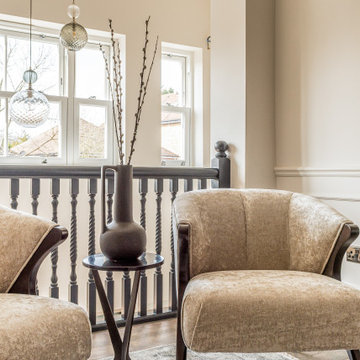
The perfect space to pause for thought. This stunning landing, galleried area in the home allows light to flood in. At night the feature handmade pendants take centre stage. The art deco inspired furniture is comfy whilst being stylish.
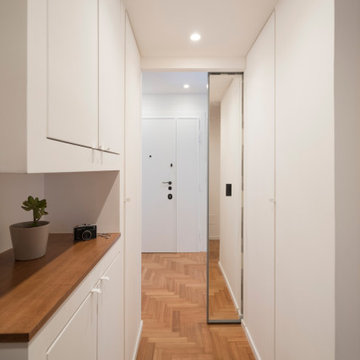
Casa Spazio+
corridoio / ingresso
Inspiration pour un couloir design de taille moyenne avec un mur blanc, parquet clair, un sol marron, un plafond décaissé et du lambris.
Inspiration pour un couloir design de taille moyenne avec un mur blanc, parquet clair, un sol marron, un plafond décaissé et du lambris.
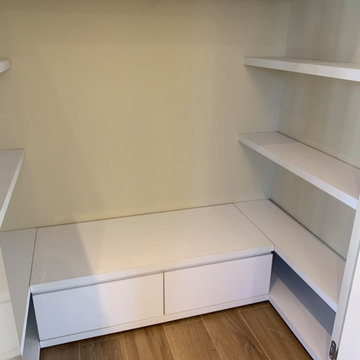
Mueble ciego, detalle en el tirador, interior de guardado, colgado, estantes iluminados
Inspiration pour un couloir design de taille moyenne avec un mur beige, un sol en carrelage de porcelaine, un sol marron et du lambris.
Inspiration pour un couloir design de taille moyenne avec un mur beige, un sol en carrelage de porcelaine, un sol marron et du lambris.
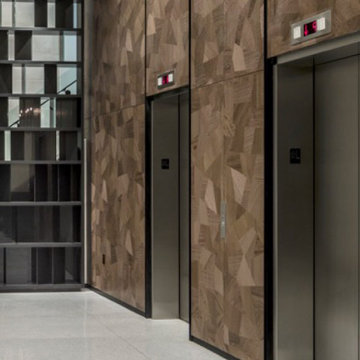
Laser cutting veneer collection.
Handmade Italian wood veneer that ties together the timeless use of veneers with new colors and patterns to give a contemporary and unique look
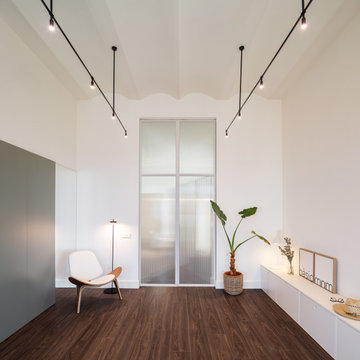
Fotografía: Judith Casas
Réalisation d'un grand couloir design avec un mur blanc, parquet foncé, un sol marron, un plafond voûté et du lambris.
Réalisation d'un grand couloir design avec un mur blanc, parquet foncé, un sol marron, un plafond voûté et du lambris.
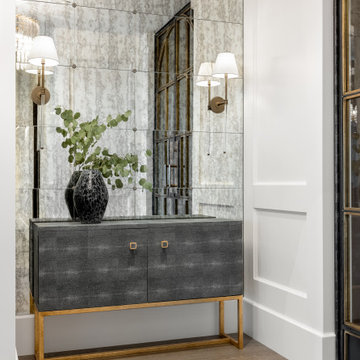
Réalisation d'un couloir design de taille moyenne avec un mur blanc, un sol en bois brun, un sol marron, un plafond décaissé et du lambris.
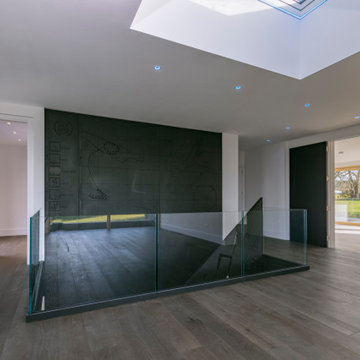
Impressive staircase and feature wall forming part of a contemporary designed luxury eco-home in Farley Green, Surrey.
Aménagement d'un grand couloir contemporain avec un mur noir, sol en stratifié, un sol marron et du lambris.
Aménagement d'un grand couloir contemporain avec un mur noir, sol en stratifié, un sol marron et du lambris.
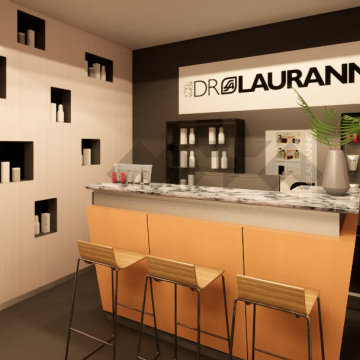
Interior architecture design for a spa and a café retail chain in Kuala Lumpur, Malaysia.
Cette photo montre un couloir tendance de taille moyenne avec un mur beige, un sol en vinyl, un sol gris, un plafond à caissons et du lambris.
Cette photo montre un couloir tendance de taille moyenne avec un mur beige, un sol en vinyl, un sol gris, un plafond à caissons et du lambris.
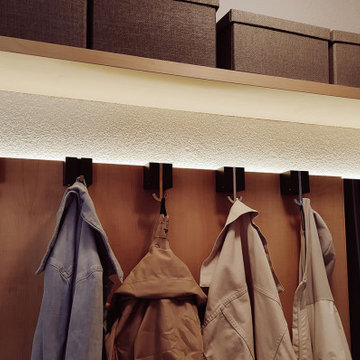
Neugestaltung des Flurs und Möbelentwurf für eine Garderobe. Individuelle Möbel auf Kundenbedürfnisse abgestimmt und Details wie Kantenschutz für Fußablage beim Schuhebinden sowie integrierter Schirmhalter mit dem Schreiner abgestimmt. Projekt von Planung bis Umsetzung betreut.
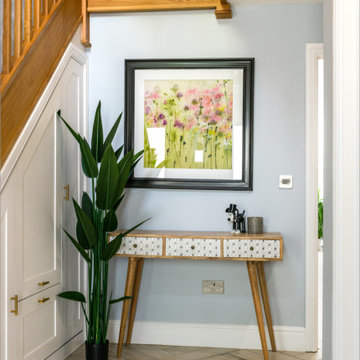
Cozy and contemporary family home, full of character, featuring oak wall panelling, gentle green / teal / grey scheme and soft tones. For more projects, go to www.ihinteriors.co.uk
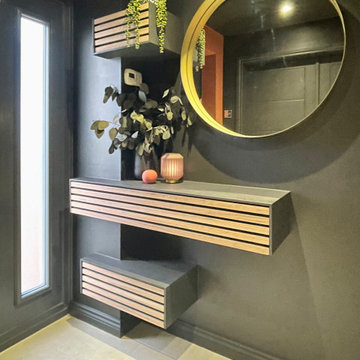
Exemple d'un couloir tendance de taille moyenne avec un mur noir, un sol en carrelage de porcelaine, un sol gris et du lambris.
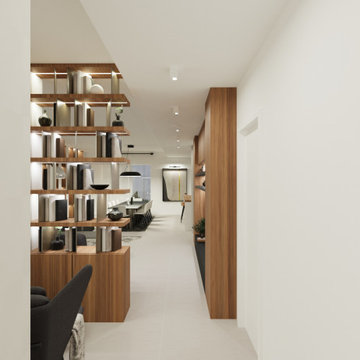
Réalisation d'un couloir design de taille moyenne avec un mur beige, un sol en carrelage de porcelaine, un sol beige, un plafond décaissé et du lambris.
Idées déco de couloirs contemporains avec du lambris
9
