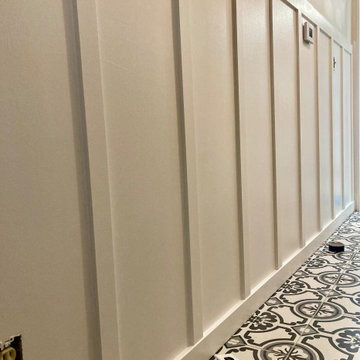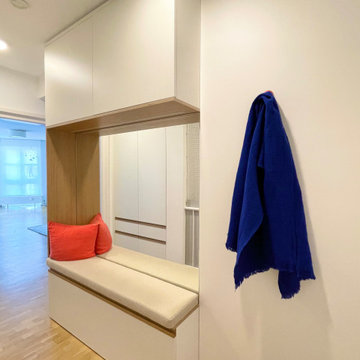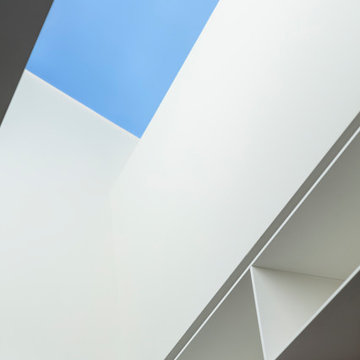Idées déco de couloirs contemporains
Trier par :
Budget
Trier par:Populaires du jour
141 - 160 sur 5 322 photos
1 sur 3
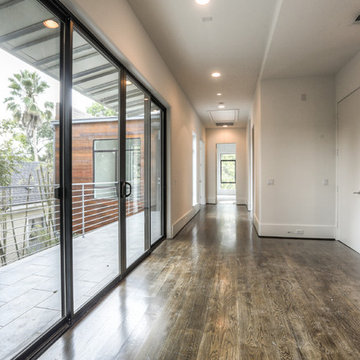
Inspiration pour un grand couloir design avec un mur blanc, parquet foncé et un sol marron.
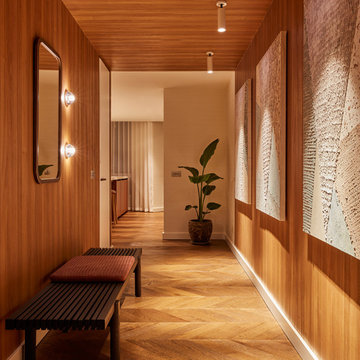
An apartment by Black and Milk. Visit https://blackandmilk.co.uk/battersea-power-station/ for more details.
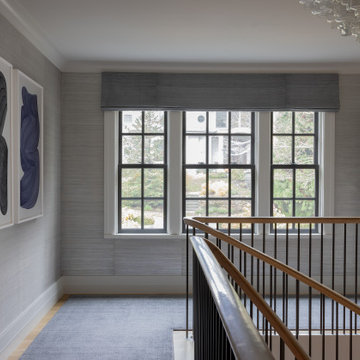
Photography by Michael J. Lee Photography
Idée de décoration pour un couloir design avec un mur gris, parquet clair et du papier peint.
Idée de décoration pour un couloir design avec un mur gris, parquet clair et du papier peint.
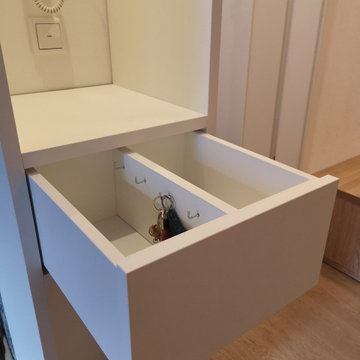
Einbauschrank mit Garderobe und Schuhregal im Eingangsbereich.
Die Leiter ermöglicht einen bequemen Zugang zu den Oberschränke.
Die Fronten wurden weiß matt lackiert. Dazu passend das Schuhregal in Eiche mit Beleuchtung.
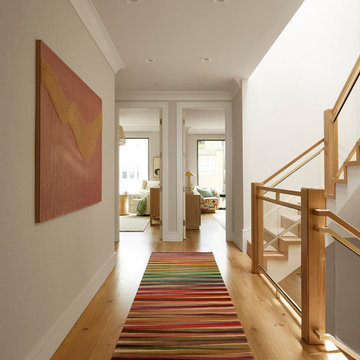
Our San Francisco studio designed this beautiful four-story home for a young newlywed couple to create a warm, welcoming haven for entertaining family and friends. In the living spaces, we chose a beautiful neutral palette with light beige and added comfortable furnishings in soft materials. The kitchen is designed to look elegant and functional, and the breakfast nook with beautiful rust-toned chairs adds a pop of fun, breaking the neutrality of the space. In the game room, we added a gorgeous fireplace which creates a stunning focal point, and the elegant furniture provides a classy appeal. On the second floor, we went with elegant, sophisticated decor for the couple's bedroom and a charming, playful vibe in the baby's room. The third floor has a sky lounge and wine bar, where hospitality-grade, stylish furniture provides the perfect ambiance to host a fun party night with friends. In the basement, we designed a stunning wine cellar with glass walls and concealed lights which create a beautiful aura in the space. The outdoor garden got a putting green making it a fun space to share with friends.
---
Project designed by ballonSTUDIO. They discreetly tend to the interior design needs of their high-net-worth individuals in the greater Bay Area and to their second home locations.
For more about ballonSTUDIO, see here: https://www.ballonstudio.com/
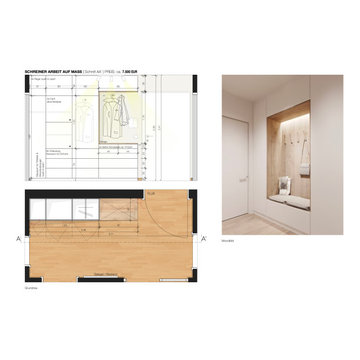
In dem kleinen Flur haben wir für größtmöglichen intelligenten Stauraum gesorgt.
Idées déco pour un petit couloir contemporain avec un mur blanc, parquet clair et un sol marron.
Idées déco pour un petit couloir contemporain avec un mur blanc, parquet clair et un sol marron.
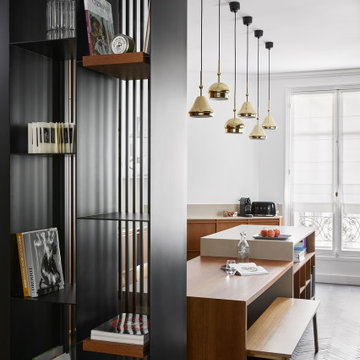
Idée de décoration pour un couloir design de taille moyenne avec un mur blanc, parquet clair et un sol marron.
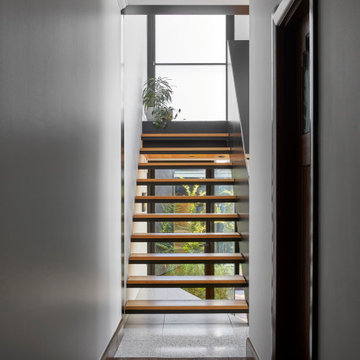
Passing through the hallway of the existing period house leads one to the contemporary rear extension. A new open-tread staircase partially reveals the new building beyond. A change in flooring (from old timber boards to new terrazzo tiles) is representative of this transition between old and new.
Photo by Dave Kulesza.
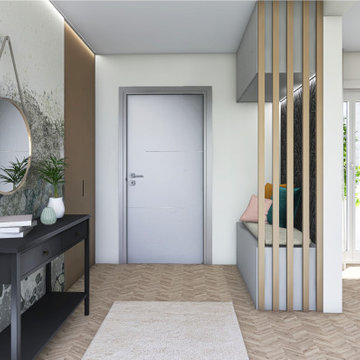
Aménagement d'un petit couloir contemporain avec un mur beige, parquet clair, un sol beige et du papier peint.
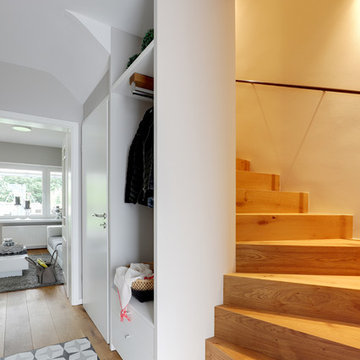
Was ich an diesem Haus besonders mag, ist der Flur.
Auf dem Boden waren Baumarktfliesen, eine Treppenharfe diente eher schlecht als recht als Garderobe, derbe Terrazzostufen führten nach oben und in der Keller. Das Geländer war auch wenig elegant.
Wir haben dem Parkett angepasste Massiholzstufen gefertigt, ein filigranes Eisengelände gefertigt, die Harfe umkleidet und den Keller ausgesperrt.
Auch hier ist ein Fliesenspiegel in das Parkett eingelassen.
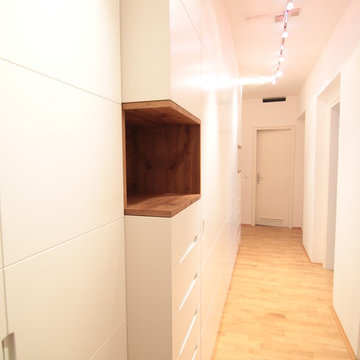
In einem ungenutzten, großzügigen Flur enstand auf 5,7 m Länge Platz für einen Kleiderschrank. Für Auflockerung der langen Front sorgen einerseits Nischenregale aus Risseiche sowie eingefräste Quernuten über die gesamte Länge. Die offenen Regale dienen als "Taschenleerer" und Ladestation für Mobiltelefone. Die Öffnungen an beiden Enden des Flurschranks ermöglichen beim Betreten der Diele den Durchblick zum Rest des Raumes.
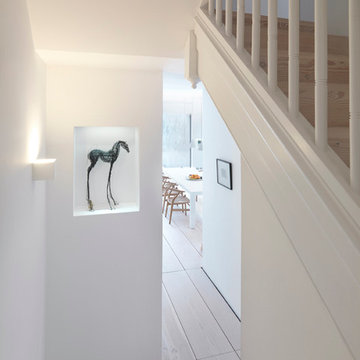
Rogan Macdonald
Idée de décoration pour un couloir design de taille moyenne.
Idée de décoration pour un couloir design de taille moyenne.
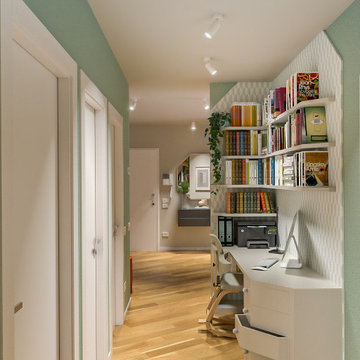
Liadesign
Inspiration pour un couloir design de taille moyenne avec un mur vert, parquet clair, un plafond décaissé et du papier peint.
Inspiration pour un couloir design de taille moyenne avec un mur vert, parquet clair, un plafond décaissé et du papier peint.
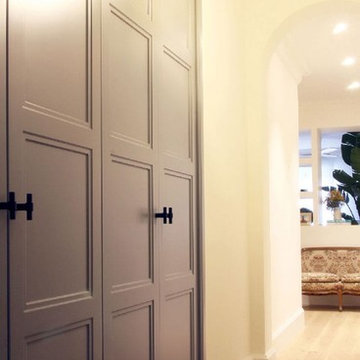
Recibidor.
Inspiration pour un couloir design de taille moyenne avec un mur blanc, un sol en bois brun et un sol marron.
Inspiration pour un couloir design de taille moyenne avec un mur blanc, un sol en bois brun et un sol marron.
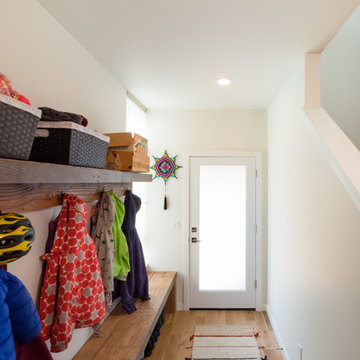
© 2017 AMF Photography
Cette image montre un couloir design de taille moyenne avec un mur blanc, un sol en bois brun et un sol beige.
Cette image montre un couloir design de taille moyenne avec un mur blanc, un sol en bois brun et un sol beige.
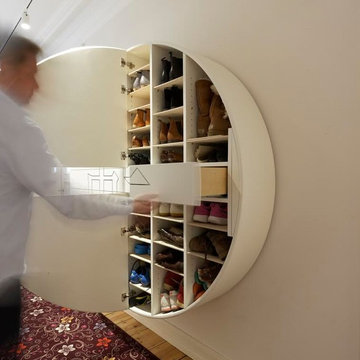
Cette image montre un grand couloir design avec un mur blanc, parquet clair et un sol beige.
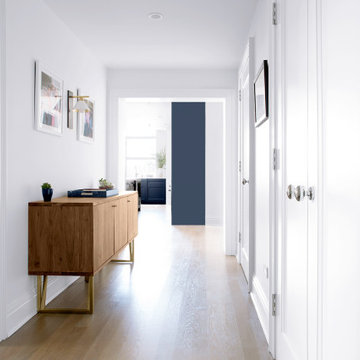
Fun wallpaper, furniture in bright colorful accents, and spectacular views of New York City. Our Oakland studio gave this New York condo a youthful renovation:
---
Designed by Oakland interior design studio Joy Street Design. Serving Alameda, Berkeley, Orinda, Walnut Creek, Piedmont, and San Francisco.
For more about Joy Street Design, click here:
https://www.joystreetdesign.com/
To learn more about this project, click here:
https://www.joystreetdesign.com/portfolio/modern-condo-design-new-york-city
Idées déco de couloirs contemporains
8
