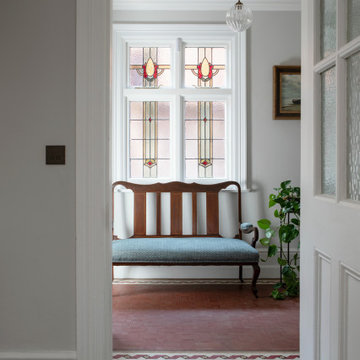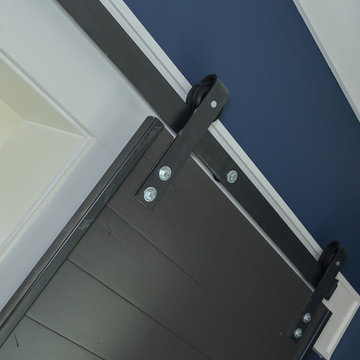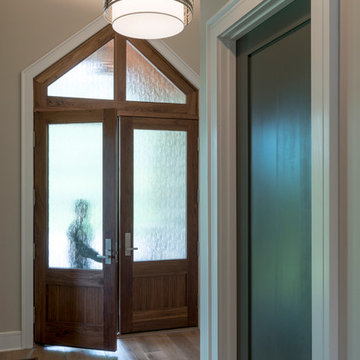Idées déco de couloirs craftsman gris
Trier par :
Budget
Trier par:Populaires du jour
1 - 20 sur 575 photos
1 sur 3
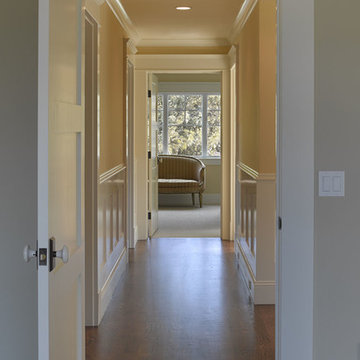
We used a wainscot downstairs and in the upstairs hall to the bedrooms. Door and window casings are wide and flat. Colors are all soft but warm.
Ken Gutmaker, photographer

Custom Drop Zone Painted with Natural Maple Top
Idée de décoration pour un couloir craftsman de taille moyenne avec un mur blanc, un sol en carrelage de céramique et un sol gris.
Idée de décoration pour un couloir craftsman de taille moyenne avec un mur blanc, un sol en carrelage de céramique et un sol gris.
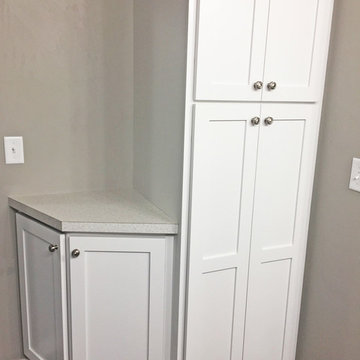
This large built-in has a small catch-all on one side with cabinets and a large cabinet unit on the right. This cabinet is the perfect space for storage.
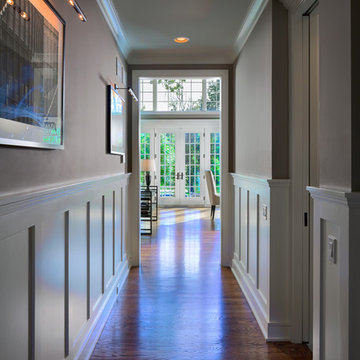
http://www.pickellbuilders.com. Entry hall with white recessed panel wainscott frame the view to the back yard. Photo by Paul Schlismann.
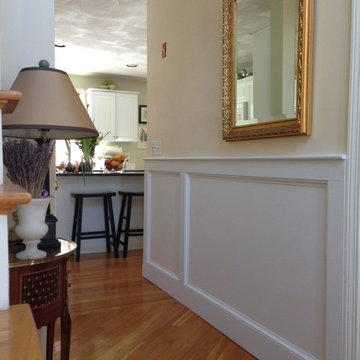
Connolly Management Group, LLC Staff
Cette image montre un couloir craftsman de taille moyenne avec un mur jaune, un sol en bois brun et un sol marron.
Cette image montre un couloir craftsman de taille moyenne avec un mur jaune, un sol en bois brun et un sol marron.
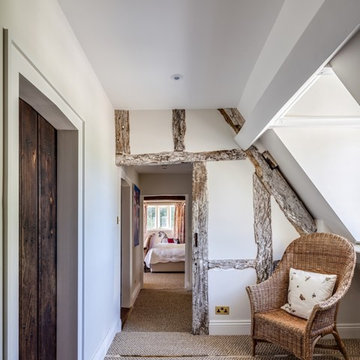
Refurbishment of a Grade II* Listed Country house with outbuildings in the Cotswolds. The property dates from the 17th Century and was extended in the 1920s by the noted Cotswold Architect Detmar Blow. The works involved significant repairs and restoration to the stone roof, detailing and metal windows, as well as general restoration throughout the interior of the property to bring it up to modern living standards. A new heating system was provided for the whole site, along with new bathrooms, playroom room and bespoke joinery. A new, large garden room extension was added to the rear of the property which provides an open-plan kitchen and dining space, opening out onto garden terraces.
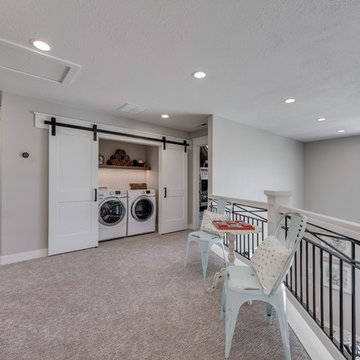
Réalisation d'un couloir craftsman de taille moyenne avec un mur gris, moquette et un sol gris.
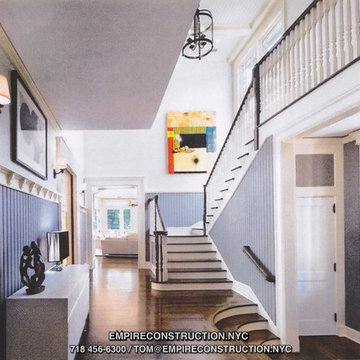
Living Rooms by Empire Restoration and Consulting
Réalisation d'un très grand couloir craftsman avec un mur blanc et parquet foncé.
Réalisation d'un très grand couloir craftsman avec un mur blanc et parquet foncé.
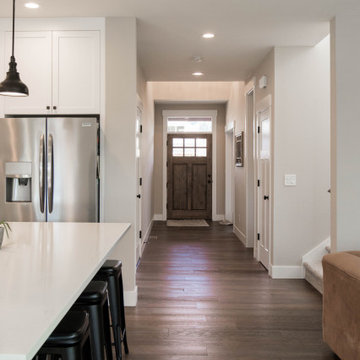
Inspiration pour un grand couloir craftsman avec un mur gris, parquet foncé et un sol marron.
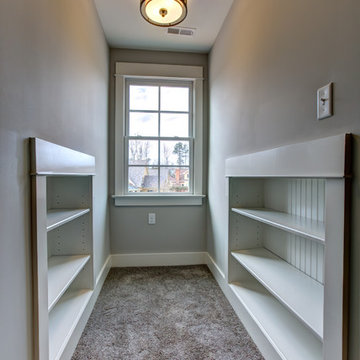
John Hancock
This is an example of custom book shelves built into the eves in the upstairs hallway. Perfect place for a little reading nook! Chesterfield, VA
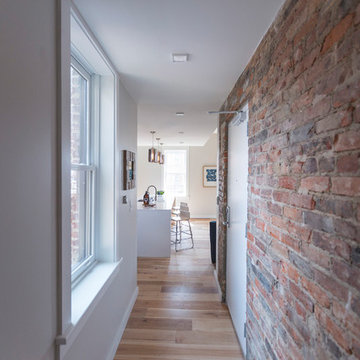
Ross Van Pelt
Inspiration pour un petit couloir craftsman avec un mur gris, parquet clair et un sol marron.
Inspiration pour un petit couloir craftsman avec un mur gris, parquet clair et un sol marron.
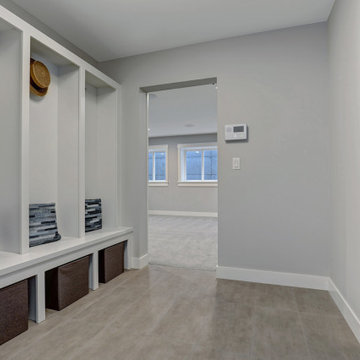
Idée de décoration pour un couloir craftsman avec un mur gris et un sol en carrelage de porcelaine.
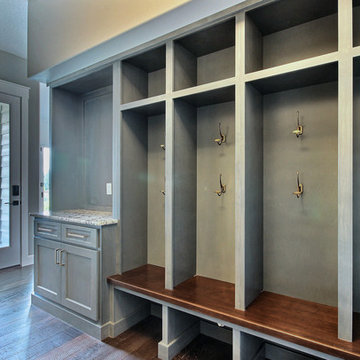
Idée de décoration pour un très grand couloir craftsman avec un mur beige, parquet foncé et un sol marron.
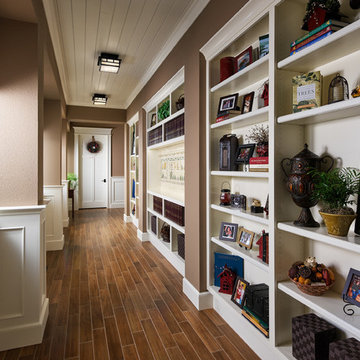
The entry hall contains large shelving
Photos by Eric Lucero
Aménagement d'un couloir craftsman avec un mur marron et un sol marron.
Aménagement d'un couloir craftsman avec un mur marron et un sol marron.
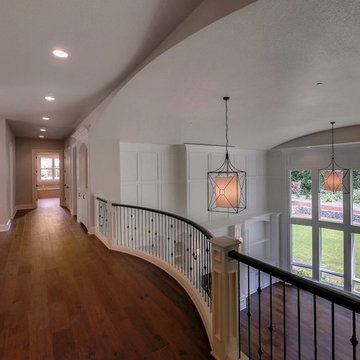
Aménagement d'un grand couloir craftsman avec un mur blanc, parquet foncé et un sol marron.
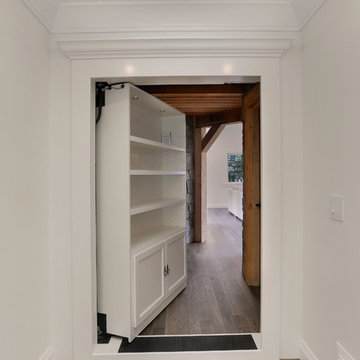
Seevirtual Marketing and Photography
Idées déco pour un couloir craftsman de taille moyenne avec un mur blanc, parquet clair et un sol beige.
Idées déco pour un couloir craftsman de taille moyenne avec un mur blanc, parquet clair et un sol beige.
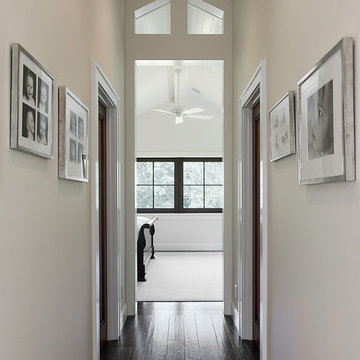
Adrián Gregorutti
Cette photo montre un couloir craftsman avec un mur blanc et parquet foncé.
Cette photo montre un couloir craftsman avec un mur blanc et parquet foncé.
Idées déco de couloirs craftsman gris
1
