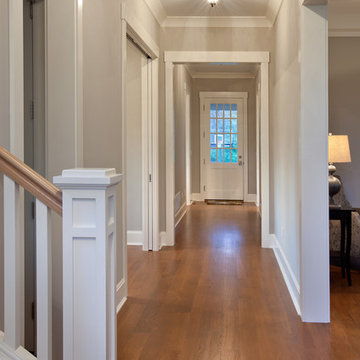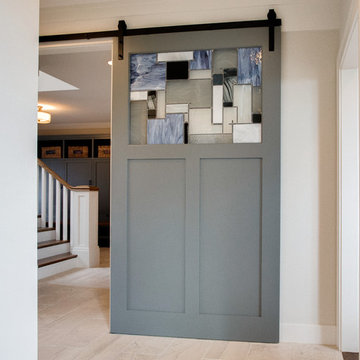Idées déco de couloirs craftsman
Trier par:Populaires du jour
21 - 40 sur 603 photos
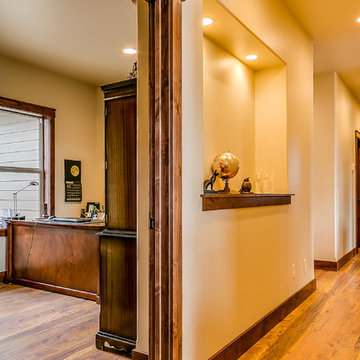
Réalisation d'un couloir craftsman de taille moyenne avec un mur beige, un sol en bois brun et un sol marron.
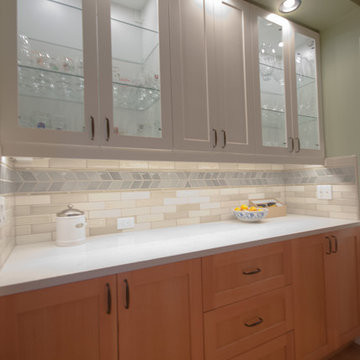
Dendra Doors created these Douglas Fir Ikea kitchen cabinet doors in a shaker style for the butler pantry. The uppers are a custom painted shaker door with clear glass fronts and shelves. The Portland Oregon Ikea Butler pantry remodel is in a beautifully renovated craftsman home. The Douglas Fir wood was locally sourced in Oregon for the highest quality possible. www.dendradoors.com
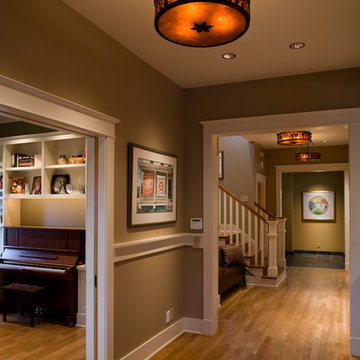
Main Entry Hall with reclaimed solid cherry flooring, period trim and detailing, retro-lighting fixtures
Cette image montre un grand couloir craftsman avec un sol en bois brun.
Cette image montre un grand couloir craftsman avec un sol en bois brun.
Trouvez le bon professionnel près de chez vous
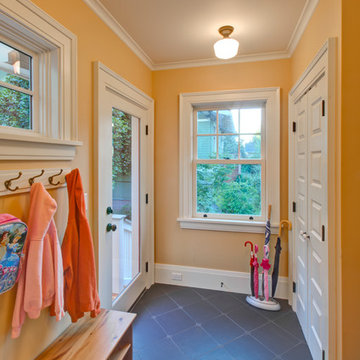
Hall connecting mudroom to kitchen, with pantry and storage cabinets.
Aménagement d'un couloir craftsman avec un mur orange et un sol en bois brun.
Aménagement d'un couloir craftsman avec un mur orange et un sol en bois brun.
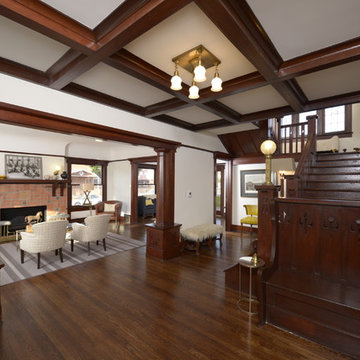
Restoration and remodel of a historic 1901 English Arts & Crafts home in the West Adams neighborhood of Los Angeles by Tim Braseth of ArtCraft Homes, completed in 2013. Space reconfiguration enabled an enlarged vintage-style kitchen and two additional bathrooms for a total of 3. Special features include a pivoting bookcase connecting the library with the kitchen and an expansive deck overlooking the backyard with views to downtown L.A. Renovation by ArtCraft Homes. Staging by Jennifer Giersbrook. Photos by Larry Underhill.
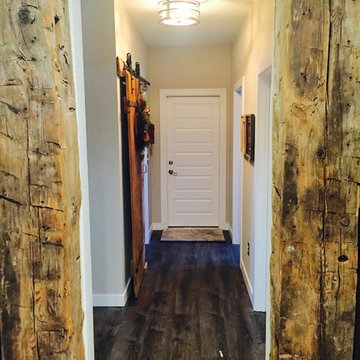
Réalisation d'un couloir craftsman de taille moyenne avec un mur beige, parquet foncé et un sol marron.
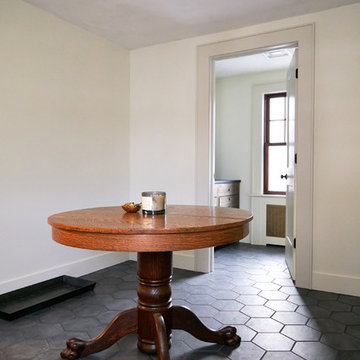
Cette photo montre un couloir craftsman de taille moyenne avec un mur beige, un sol en carrelage de céramique et un sol gris.
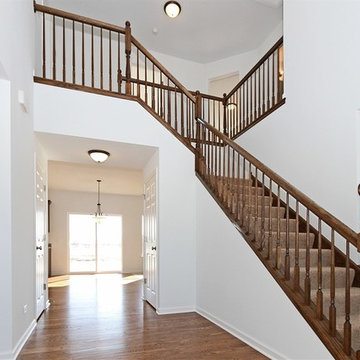
www.photosbywolfgang.com
Idées déco pour un grand couloir craftsman avec un mur blanc et un sol en bois brun.
Idées déco pour un grand couloir craftsman avec un mur blanc et un sol en bois brun.
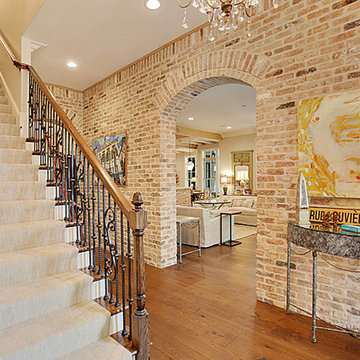
Cette photo montre un couloir craftsman de taille moyenne avec un mur rouge et un sol en bois brun.
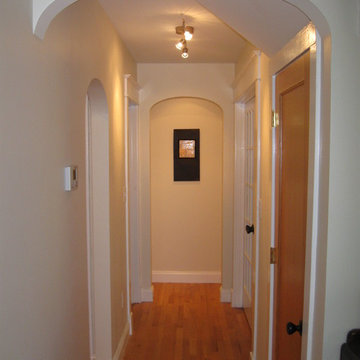
Even a simple hallway can become a special place with the thoughtful application of interior arches and refined trim. The art niche at the end of the hall provides the focal point the pulls the eye down the corridor.
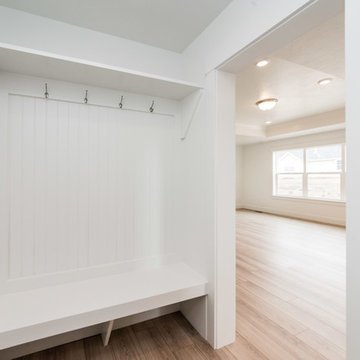
Welcome home to the Avalon. Walking into the home you’ll be greeted with a quaint entry that leads to a hallway with bedrooms to one side and the other side opens to the combined, kitchen, dining bump and great room. This home boats a spacious pantry and mudroom and laundry room right off the garage. Call Visionary Homes for details on construction status, plans and finishes at 435-228-4702. Agents welcome!
Photography by Aimee Campbell
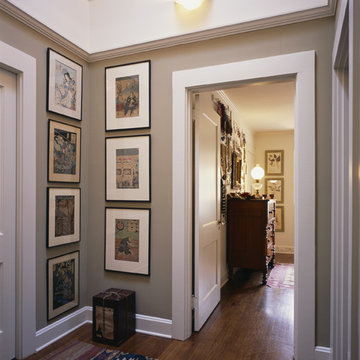
This remodel of an architect’s Seattle bungalow goes beyond simple renovation. It starts with the idea that, once completed, the house should look as if had been built that way originally. At the same time, it recognizes that the way a house was built in 1926 is not for the way we live today. Architectural pop-outs serve as window seats or garden windows. The living room and dinning room have been opened up to create a larger, more flexible space for living and entertaining. The ceiling in the central vestibule was lifted up through the roof and topped with a skylight that provides daylight to the middle of the house. The broken-down garage in the back was transformed into a light-filled office space that the owner-architect refers to as the “studiolo.” Bosworth raised the roof of the stuidiolo by three feet, making the volume more generous, ensuring that light from the north would not be blocked by the neighboring house and trees, and improving the relationship between the studiolo and the house and courtyard.
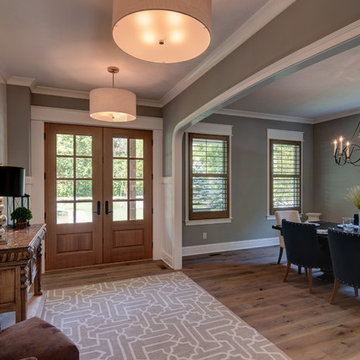
This entry creates a flow through the house, matched with neutral grays and navy.
Photo Credit: Tom Graham
Idées déco pour un couloir craftsman avec un mur gris, un sol en bois brun et un sol marron.
Idées déco pour un couloir craftsman avec un mur gris, un sol en bois brun et un sol marron.
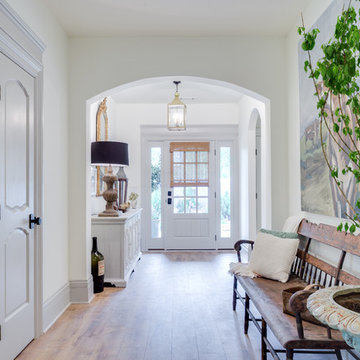
Cette image montre un couloir craftsman de taille moyenne avec un mur blanc et parquet clair.
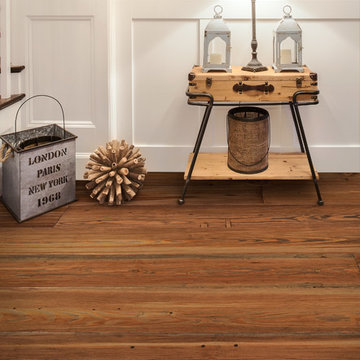
Idées déco pour un couloir craftsman avec un mur blanc et un sol en bois brun.
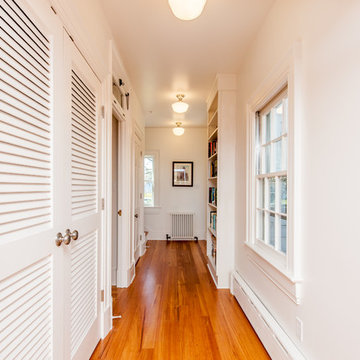
Finecraft Contractors, Inc.
Susie Soleimani Photography
Cette image montre un couloir craftsman de taille moyenne avec un mur blanc et un sol en bois brun.
Cette image montre un couloir craftsman de taille moyenne avec un mur blanc et un sol en bois brun.

Cette photo montre un couloir craftsman de taille moyenne avec un mur marron, un sol en bois brun et un sol marron.
Idées déco de couloirs craftsman
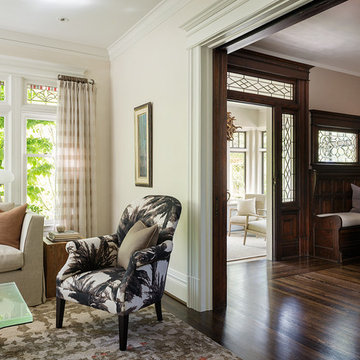
Lucas Design Associates
Inspiration pour un couloir craftsman de taille moyenne avec un mur beige et parquet foncé.
Inspiration pour un couloir craftsman de taille moyenne avec un mur beige et parquet foncé.
2
