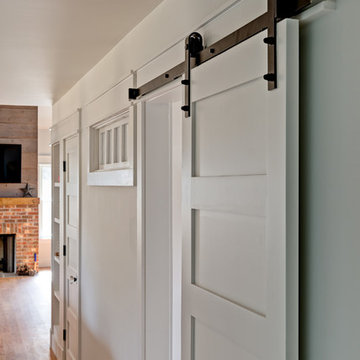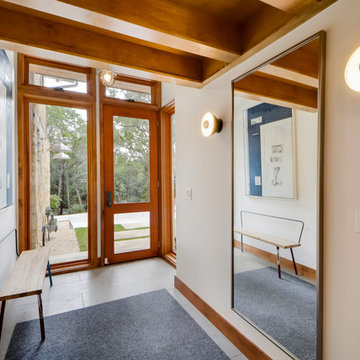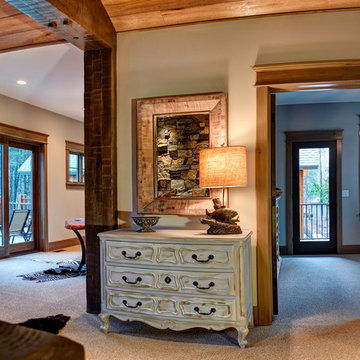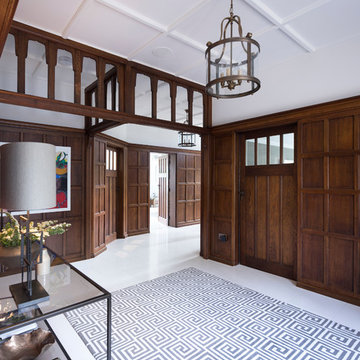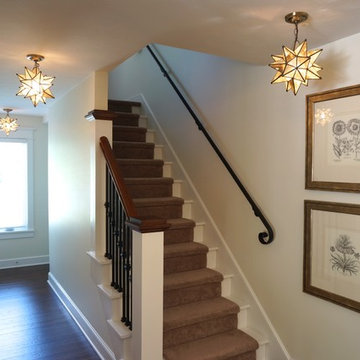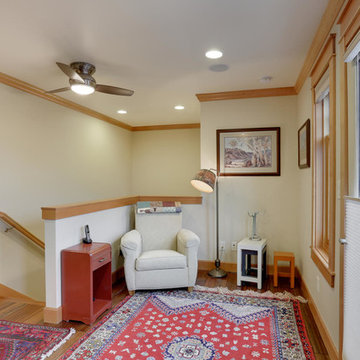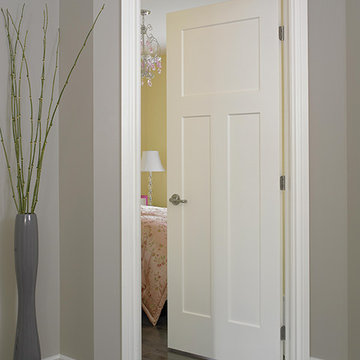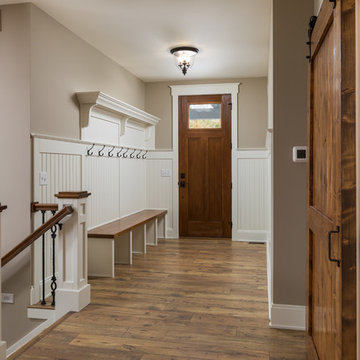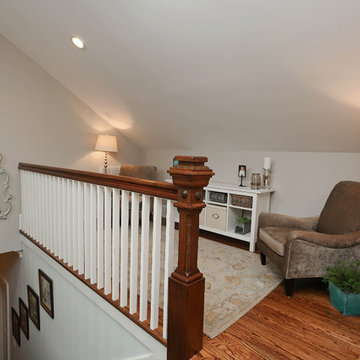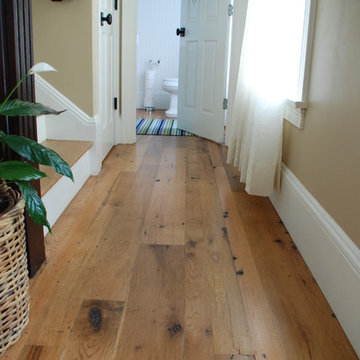Idées déco de couloirs craftsman
Trier par :
Budget
Trier par:Populaires du jour
41 - 60 sur 603 photos
1 sur 3
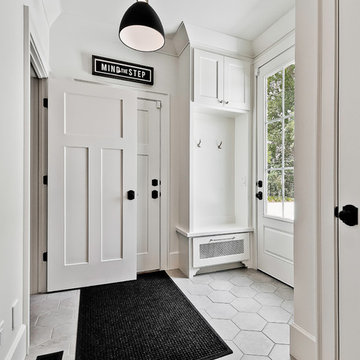
Aménagement d'un petit couloir craftsman avec un mur blanc et un sol en carrelage de céramique.
Trouvez le bon professionnel près de chez vous
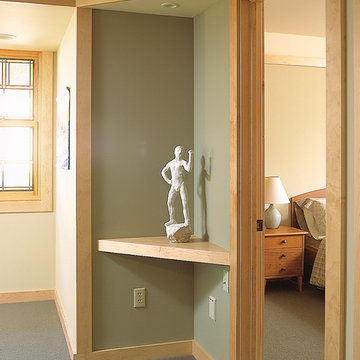
Architect: Sarah Susanka, FAIA, while at Mulfinger, Susanka, Mahady & Partners
Photo by Grey Crawford
Cette photo montre un couloir craftsman.
Cette photo montre un couloir craftsman.
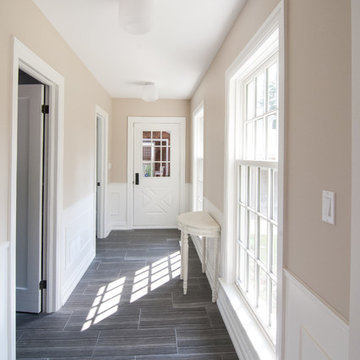
Aménagement d'un grand couloir craftsman avec un mur beige et un sol en carrelage de porcelaine.
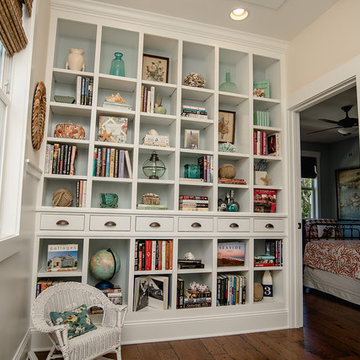
Kristopher Gerner
Réalisation d'un couloir craftsman de taille moyenne avec un mur blanc et un sol en bois brun.
Réalisation d'un couloir craftsman de taille moyenne avec un mur blanc et un sol en bois brun.
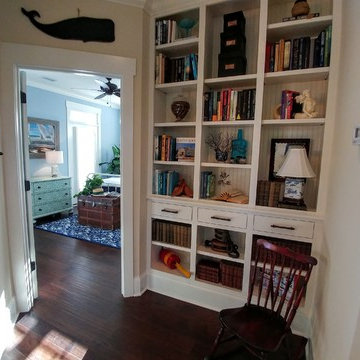
Mark Ballard
Réalisation d'un petit couloir craftsman avec un mur beige et parquet foncé.
Réalisation d'un petit couloir craftsman avec un mur beige et parquet foncé.
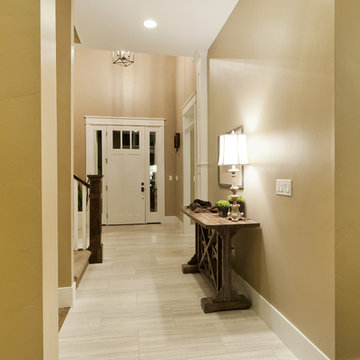
Candlelight Homes
Idée de décoration pour un grand couloir craftsman avec un mur beige et un sol beige.
Idée de décoration pour un grand couloir craftsman avec un mur beige et un sol beige.
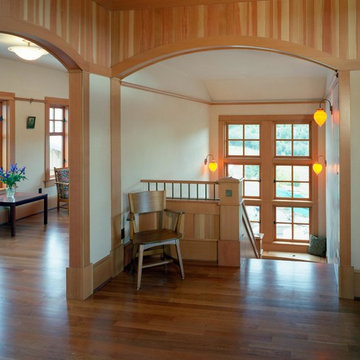
This new Arts and Crafts revival in the heart of wine country was designed by Emerick Architects for a family of four with two young children. Local materials are emphasized along with the salient parts of Arts and Crafts philosophy in the design. Installations include dual ground source heat pumps, rainwater collection system sourced from the roof and a 2-acre kitchen garden. Featuring an immense amount of fine carpentry, the project is a virtuoso performance by Hammer and Hand carpenters, with deftly executed trim details throughout the house. Photography by Rick Keating.
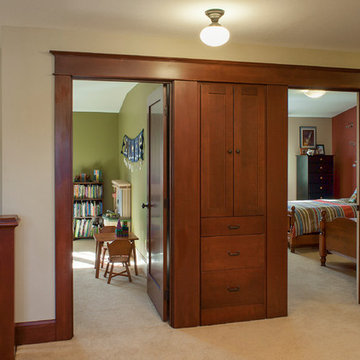
Photo: Eckert & Eckert Photography
Idées déco pour un couloir craftsman de taille moyenne avec un mur beige et moquette.
Idées déco pour un couloir craftsman de taille moyenne avec un mur beige et moquette.
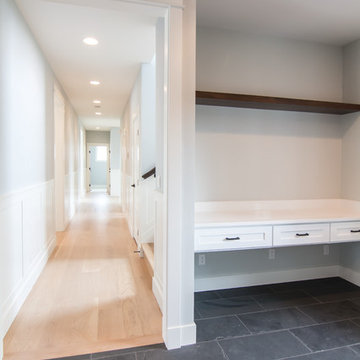
Becky Pospical
Mudroom looking down hallway. Built in desk in mudroom/laundry room. Mudroom leads out to pool in back.
Exemple d'un grand couloir craftsman avec un mur bleu, parquet clair et un sol noir.
Exemple d'un grand couloir craftsman avec un mur bleu, parquet clair et un sol noir.
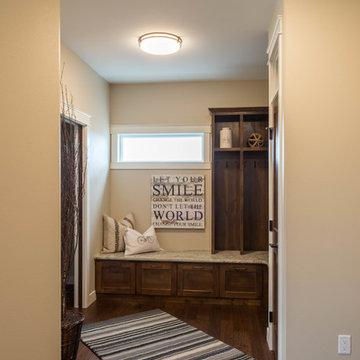
Ryan from North Dakota has built Architectural Designs Exclusive house plan 73348HS in reverse and was kind enough to share his beautiful photos with us!
This design features kitchen and dining areas that can both enjoy the great room fireplace thanks to its open floor plan.
You can also relax on the "other side" of the dual-sided fireplace in the hearth room - enjoying the view out the windows of the beautiful octagonal shaped room!
The lower floor is ideal for entertaining with a spacious game and family room and adjoining bar.
This level also includes a 5th bedroom and a large exercise room.
What a stunning design!
Check it out!
Specs-at-a-glance:
3,477 square feet of living
5 Bedrooms
4.5 Baths
Ready when you are. Where do YOU want to build?
Plan Link: http://bit.ly/73348HS
Idées déco de couloirs craftsman
3
