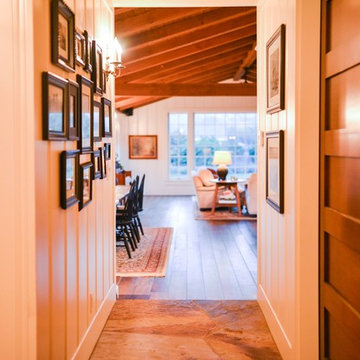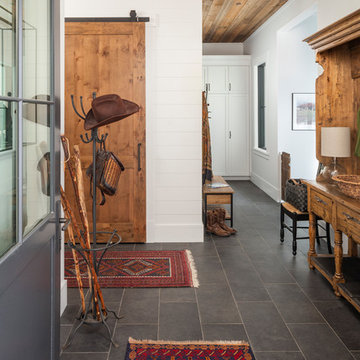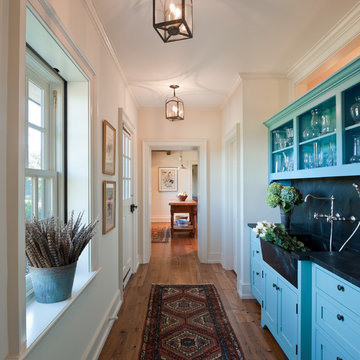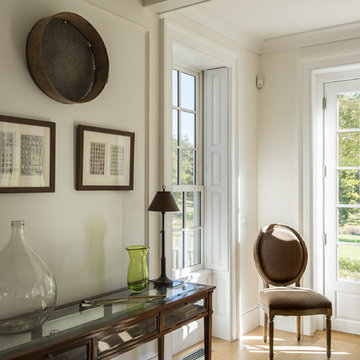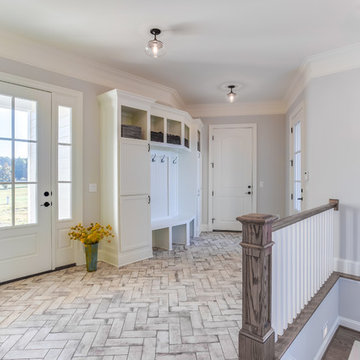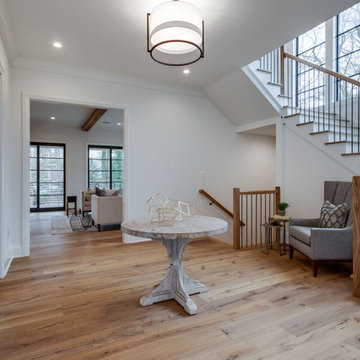Idées déco de couloirs campagne
Trier par :
Budget
Trier par:Populaires du jour
1 - 20 sur 681 photos
1 sur 3
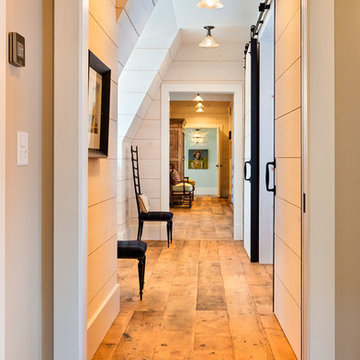
www.steinbergerphotos.com
Idées déco pour un couloir campagne de taille moyenne avec un mur blanc, un sol en bois brun et un sol marron.
Idées déco pour un couloir campagne de taille moyenne avec un mur blanc, un sol en bois brun et un sol marron.
Trouvez le bon professionnel près de chez vous
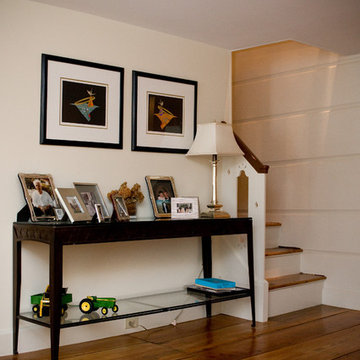
Cette photo montre un couloir nature de taille moyenne avec un mur blanc et un sol en bois brun.
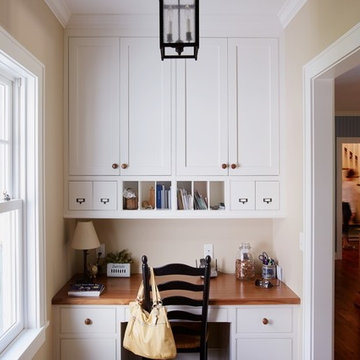
CREATIVE LIGHTING- 651.647.0111
www.creative-lighting.com
LIGHTING DESIGN: Tara Simons
tsimons@creative-lighting.com
BCD Homes/Lauren Markell: www.bcdhomes.com
PHOTO CRED: Matt Blum Photography

The Home Aesthetic
Idée de décoration pour un grand couloir champêtre avec un mur multicolore et un sol en bois brun.
Idée de décoration pour un grand couloir champêtre avec un mur multicolore et un sol en bois brun.
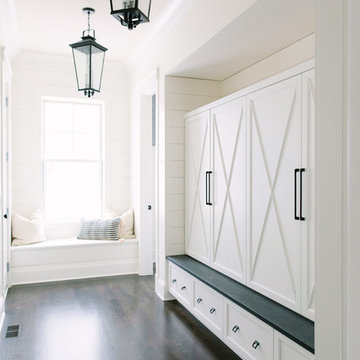
Stoffer Photography
Cette photo montre un couloir nature de taille moyenne avec un mur beige et parquet foncé.
Cette photo montre un couloir nature de taille moyenne avec un mur beige et parquet foncé.
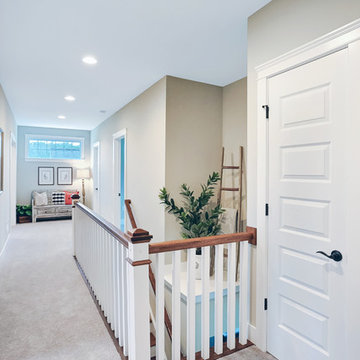
Designer details abound in this custom 2-story home with craftsman style exterior complete with fiber cement siding, attractive stone veneer, and a welcoming front porch. In addition to the 2-car side entry garage with finished mudroom, a breezeway connects the home to a 3rd car detached garage. Heightened 10’ceilings grace the 1st floor and impressive features throughout include stylish trim and ceiling details. The elegant Dining Room to the front of the home features a tray ceiling and craftsman style wainscoting with chair rail. Adjacent to the Dining Room is a formal Living Room with cozy gas fireplace. The open Kitchen is well-appointed with HanStone countertops, tile backsplash, stainless steel appliances, and a pantry. The sunny Breakfast Area provides access to a stamped concrete patio and opens to the Family Room with wood ceiling beams and a gas fireplace accented by a custom surround. A first-floor Study features trim ceiling detail and craftsman style wainscoting. The Owner’s Suite includes craftsman style wainscoting accent wall and a tray ceiling with stylish wood detail. The Owner’s Bathroom includes a custom tile shower, free standing tub, and oversized closet.
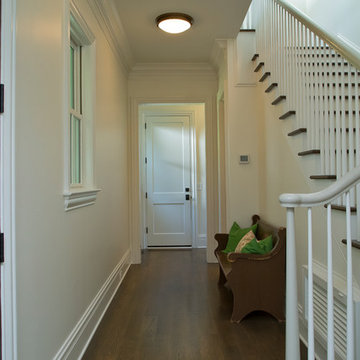
Inspiration pour un couloir rustique de taille moyenne avec un mur blanc, parquet foncé et un sol marron.
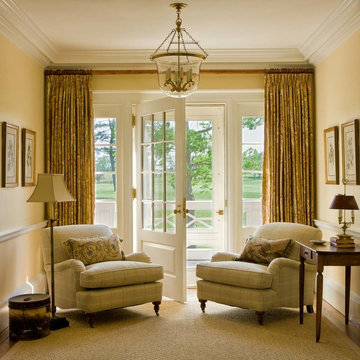
© Gordon Beall
Idée de décoration pour un couloir champêtre de taille moyenne avec un mur beige et un sol en bois brun.
Idée de décoration pour un couloir champêtre de taille moyenne avec un mur beige et un sol en bois brun.
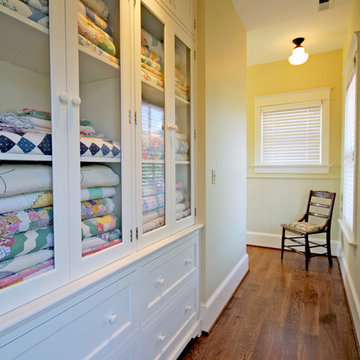
The upstairs hall has built-in glass front cabinets for quilts and lower drawers for linens. The hall has windows to lovely view out back.
Réalisation d'un couloir champêtre de taille moyenne.
Réalisation d'un couloir champêtre de taille moyenne.
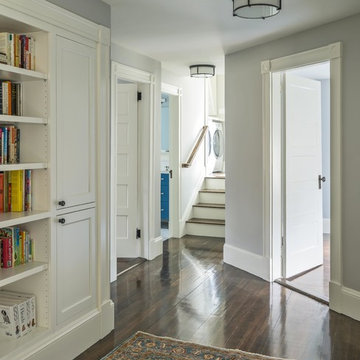
Richard Mandelkorn
The original house had virtually no connection to the master suite addition, and the staircase photographed here was originally a dead-end hallway with a cramped guest bathroom. Connection the two places on the second floor was key to the reorganization of the space, and a happy result was a larger bathroom, an upstairs laundry and drastically improved circulation.
Hallway storage bookcases add some much needed linen storage, and also serve to conceal some utilities and pipes.
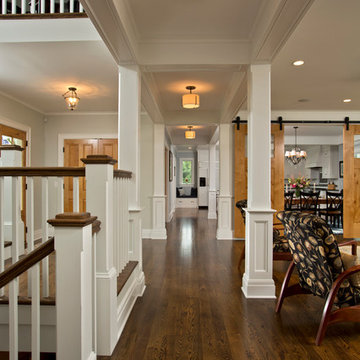
Don’t you want to skate in your socks on that hall floor?
Scott Bergmann Photography
Idées déco pour un très grand couloir campagne avec un mur gris et un sol en bois brun.
Idées déco pour un très grand couloir campagne avec un mur gris et un sol en bois brun.
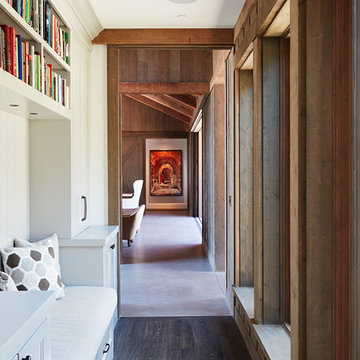
Mariko Reed
Idée de décoration pour un couloir champêtre avec un mur beige et parquet foncé.
Idée de décoration pour un couloir champêtre avec un mur beige et parquet foncé.
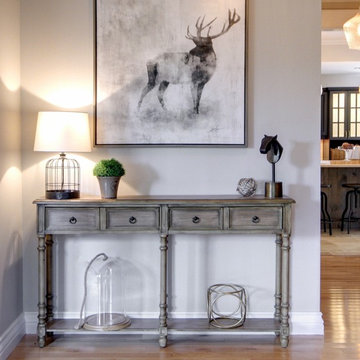
Cette photo montre un couloir nature de taille moyenne avec un mur gris, un sol en bois brun et un sol marron.
Idées déco de couloirs campagne
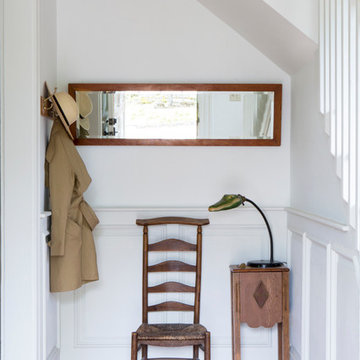
We closed off the extra doorway here to create a closed entry.
Idées déco pour un petit couloir campagne avec un mur blanc et un sol en bois brun.
Idées déco pour un petit couloir campagne avec un mur blanc et un sol en bois brun.
1
