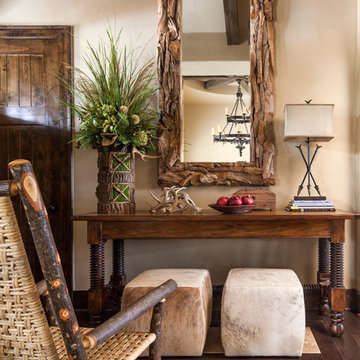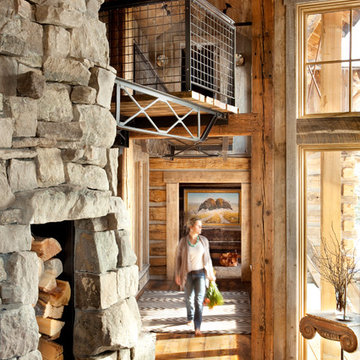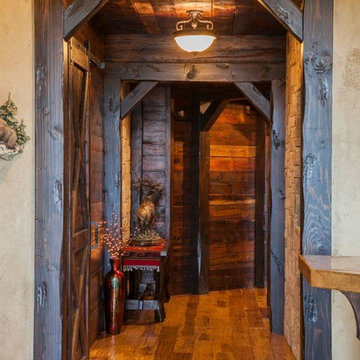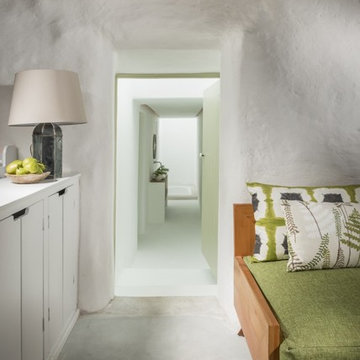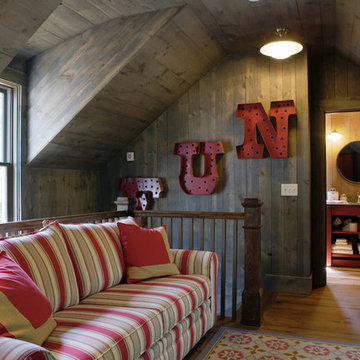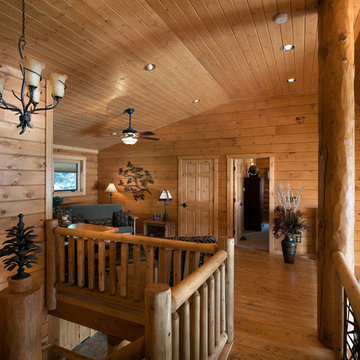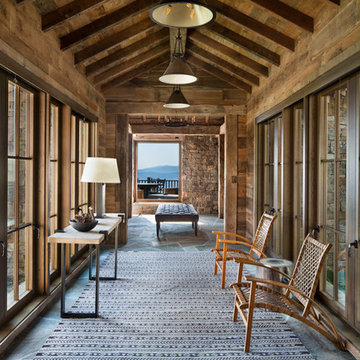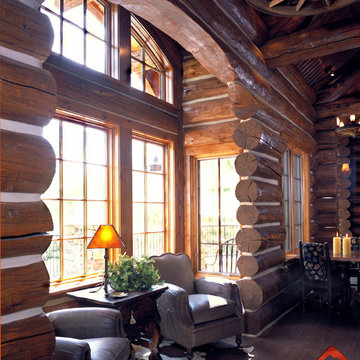Idées déco de couloirs montagne
Trier par :
Budget
Trier par:Populaires du jour
1 - 20 sur 580 photos
1 sur 3
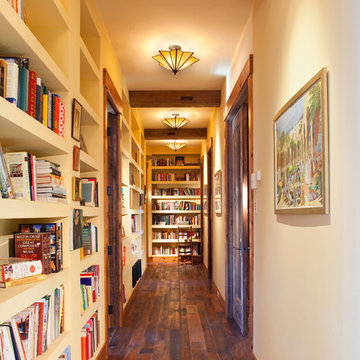
James Ray Spahn
Inspiration pour un couloir chalet avec un mur blanc et parquet foncé.
Inspiration pour un couloir chalet avec un mur blanc et parquet foncé.
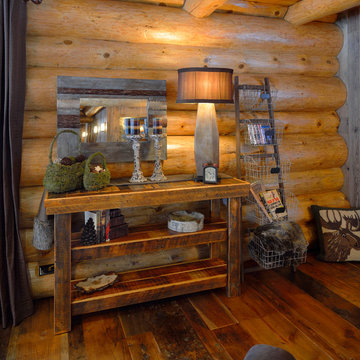
Chuck Carver- Photographer
Brickhouse- Architect
Beth Hanson- Interior Designer
Cette photo montre un couloir montagne.
Cette photo montre un couloir montagne.
Trouvez le bon professionnel près de chez vous
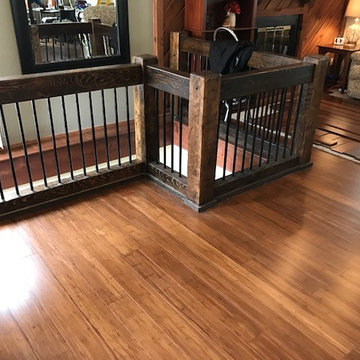
Idée de décoration pour un couloir chalet de taille moyenne avec un mur marron, un sol en bois brun et un sol marron.

Aperture Vision Photography
Cette photo montre un grand couloir montagne avec un sol en bois brun et un mur beige.
Cette photo montre un grand couloir montagne avec un sol en bois brun et un mur beige.
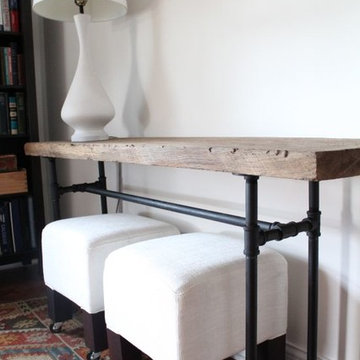
Beautiful Reclaimed Wood Console Table with pipes.
60" x 10" x 32"
Available in any size and many different finishes.
Inspiration pour un couloir chalet.
Inspiration pour un couloir chalet.
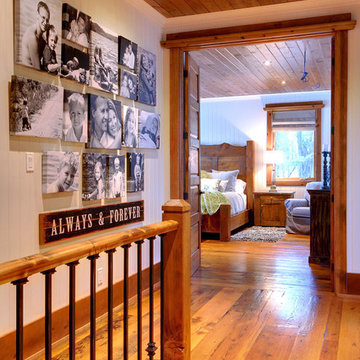
Exemple d'un couloir montagne avec un mur blanc et un sol en bois brun.
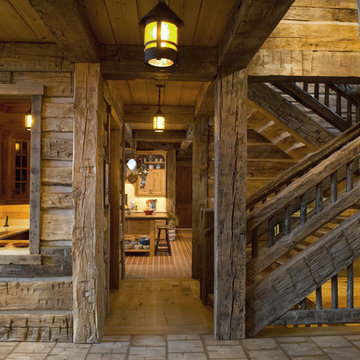
Scott Amundson Photography
Réalisation d'un couloir chalet avec parquet clair et un mur marron.
Réalisation d'un couloir chalet avec parquet clair et un mur marron.
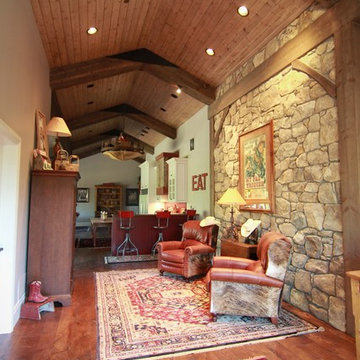
This home sits in the foothills of the Rocky Mountains in beautiful Jackson Wyoming. Natural elements like stone, wood and leather combined with a warm color palette give this barn apartment a rustic and inviting feel. The footprint of the barn is 36ft x 72ft leaving an expansive 2,592 square feet of living space in the apartment as well as the barn below. Custom touches were added by the client with the help of their builder and include a deck off the side of the apartment with a raised dormer roof, roll-up barn entry doors and various decorative details. These apartment models can accommodate nearly any floor plan design you like. Posts that are located every 12ft support the structure meaning that walls can be placed in any configuration and are non-load baring.
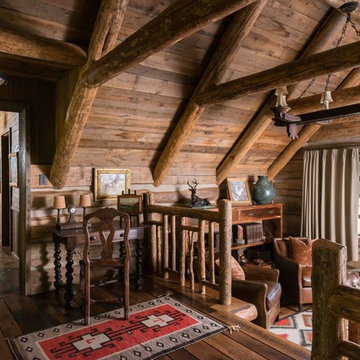
Peter Zimmerman Architects // Peace Design // Audrey Hall Photography
Idée de décoration pour un couloir chalet.
Idée de décoration pour un couloir chalet.
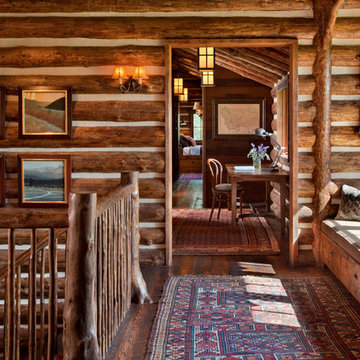
With family members spread across the globe, the patriarch of the family wanted to establish a home base that would give them all a chance to recreate, reconnect, and relax over what sometimes could be trips of a month or more. Their large parcel of land is not far from Yellowstone Park, and a trout stream and several ponds are just a few of the prevalent water features. The property encompasses the top of a mountain with a lookout tower, and down below, this approximately 7000 square foot home delivers a sense of intimacy. Each bedroom is a master suite, with fireplace, private balcony, and adjoining children’s room, to ensure all generations have the space they need. Our shared approach was to celebrate the romantic lodges of the past, leading us to choose small round logs like those used in Old Faithful Lodge, as one example. With plenty of space inside and out to decompress—but cozy, welcoming living areas as well—this lodge becomes the perfect family gathering place.
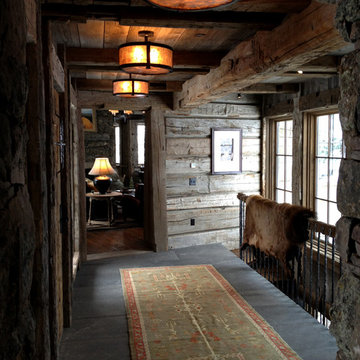
Cette photo montre un couloir montagne de taille moyenne avec un mur marron et parquet foncé.
Idées déco de couloirs montagne
1
