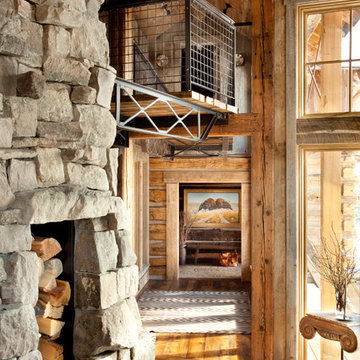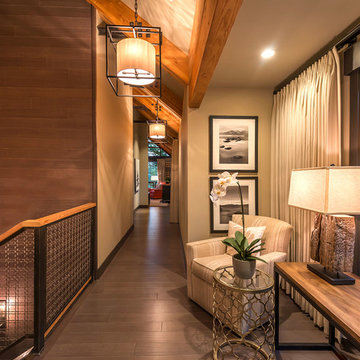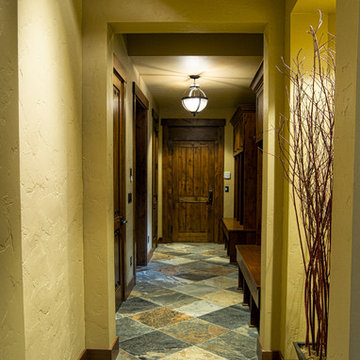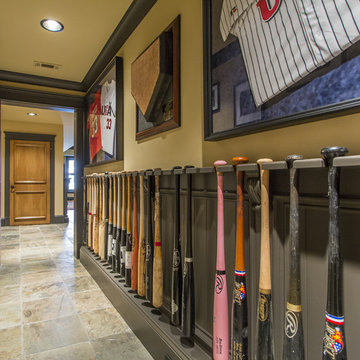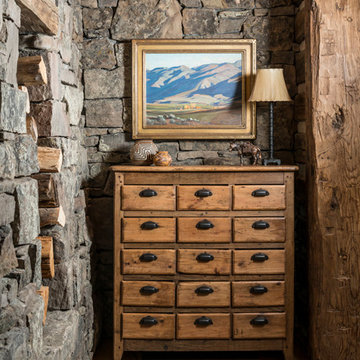Idées déco de couloirs montagne
Trier par :
Budget
Trier par:Populaires du jour
21 - 40 sur 581 photos
1 sur 3
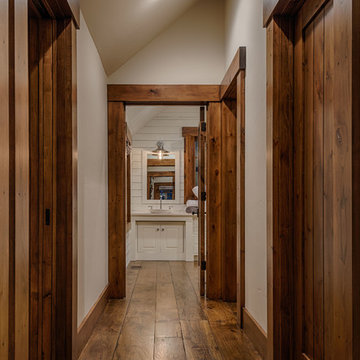
Réalisation d'un couloir chalet de taille moyenne avec un mur blanc et un sol en bois brun.
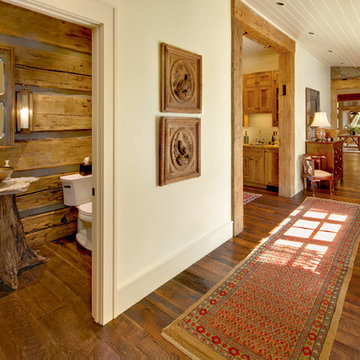
Photography: Jerry Markatos
Builder: Bronco Construction, Inc.
Interior Design: Donna Green
Réalisation d'un couloir chalet.
Réalisation d'un couloir chalet.
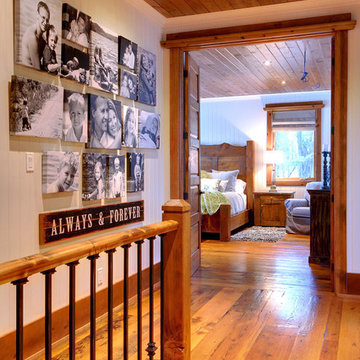
Exemple d'un couloir montagne avec un mur blanc et un sol en bois brun.
Trouvez le bon professionnel près de chez vous
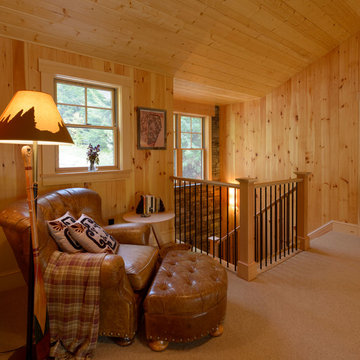
Built by Old Hampshire Designs, Inc.
John W. Hession, Photographer
Idées déco pour un couloir montagne de taille moyenne avec un mur beige, moquette et un sol beige.
Idées déco pour un couloir montagne de taille moyenne avec un mur beige, moquette et un sol beige.
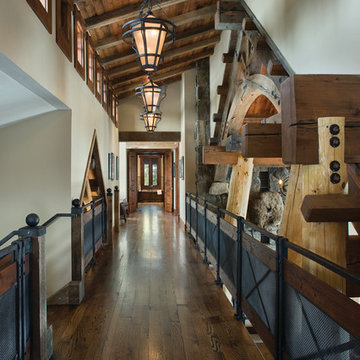
Like us on facebook at www.facebook.com/centresky
Designed as a prominent display of Architecture, Elk Ridge Lodge stands firmly upon a ridge high atop the Spanish Peaks Club in Big Sky, Montana. Designed around a number of principles; sense of presence, quality of detail, and durability, the monumental home serves as a Montana Legacy home for the family.
Throughout the design process, the height of the home to its relationship on the ridge it sits, was recognized the as one of the design challenges. Techniques such as terracing roof lines, stretching horizontal stone patios out and strategically placed landscaping; all were used to help tuck the mass into its setting. Earthy colored and rustic exterior materials were chosen to offer a western lodge like architectural aesthetic. Dry stack parkitecture stone bases that gradually decrease in scale as they rise up portray a firm foundation for the home to sit on. Historic wood planking with sanded chink joints, horizontal siding with exposed vertical studs on the exterior, and metal accents comprise the remainder of the structures skin. Wood timbers, outriggers and cedar logs work together to create diversity and focal points throughout the exterior elevations. Windows and doors were discussed in depth about type, species and texture and ultimately all wood, wire brushed cedar windows were the final selection to enhance the "elegant ranch" feel. A number of exterior decks and patios increase the connectivity of the interior to the exterior and take full advantage of the views that virtually surround this home.
Upon entering the home you are encased by massive stone piers and angled cedar columns on either side that support an overhead rail bridge spanning the width of the great room, all framing the spectacular view to the Spanish Peaks Mountain Range in the distance. The layout of the home is an open concept with the Kitchen, Great Room, Den, and key circulation paths, as well as certain elements of the upper level open to the spaces below. The kitchen was designed to serve as an extension of the great room, constantly connecting users of both spaces, while the Dining room is still adjacent, it was preferred as a more dedicated space for more formal family meals.
There are numerous detailed elements throughout the interior of the home such as the "rail" bridge ornamented with heavy peened black steel, wire brushed wood to match the windows and doors, and cannon ball newel post caps. Crossing the bridge offers a unique perspective of the Great Room with the massive cedar log columns, the truss work overhead bound by steel straps, and the large windows facing towards the Spanish Peaks. As you experience the spaces you will recognize massive timbers crowning the ceilings with wood planking or plaster between, Roman groin vaults, massive stones and fireboxes creating distinct center pieces for certain rooms, and clerestory windows that aid with natural lighting and create exciting movement throughout the space with light and shadow.
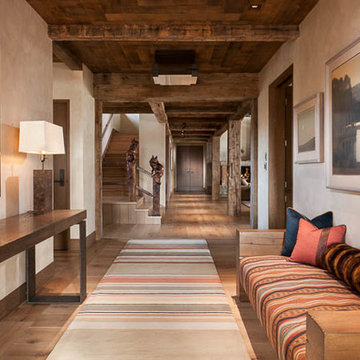
Hand Hewn Timbers and Oak Barnboard. Photos by Longviews Studios, Inc.
Réalisation d'un couloir chalet.
Réalisation d'un couloir chalet.

Photo: Brian Barkley © 2015 Houzz
Exemple d'un couloir montagne avec un mur beige et un sol en bois brun.
Exemple d'un couloir montagne avec un mur beige et un sol en bois brun.

F2FOTO
Aménagement d'un grand couloir montagne avec un mur beige, sol en béton ciré et un sol gris.
Aménagement d'un grand couloir montagne avec un mur beige, sol en béton ciré et un sol gris.
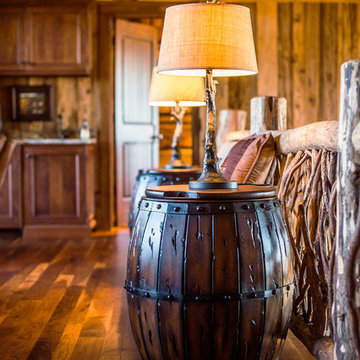
A stunning mountain retreat, this custom legacy home was designed by MossCreek to feature antique, reclaimed, and historic materials while also providing the family a lodge and gathering place for years to come. Natural stone, antique timbers, bark siding, rusty metal roofing, twig stair rails, antique hardwood floors, and custom metal work are all design elements that work together to create an elegant, yet rustic mountain luxury home.
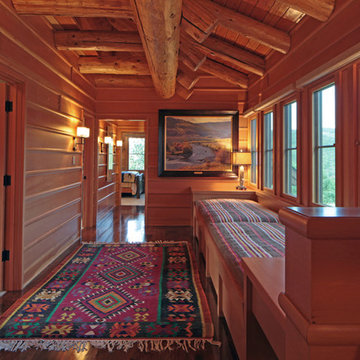
Photo: Howard Doughty
Cette image montre un très grand couloir chalet avec parquet foncé.
Cette image montre un très grand couloir chalet avec parquet foncé.
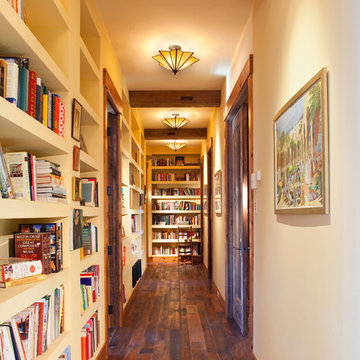
James Ray Spahn
Inspiration pour un couloir chalet avec un mur blanc et parquet foncé.
Inspiration pour un couloir chalet avec un mur blanc et parquet foncé.
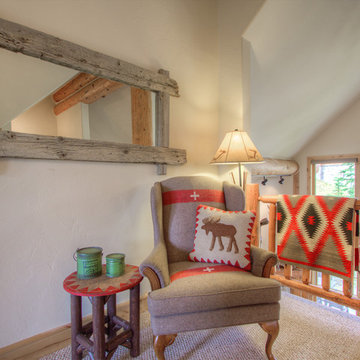
This is a sitting area at the top of the stairs that is inviting, comfortable and a nice place to read a book! Custom built mirror with use of logs and rustic lamp shade to tie it all in.
Peak Photography
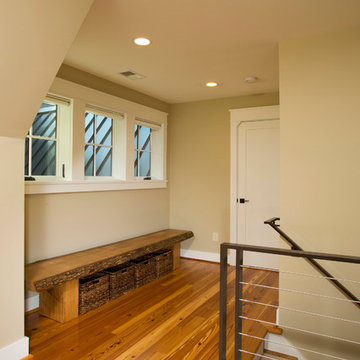
The design of this home was driven by the owners’ desire for a three-bedroom waterfront home that showcased the spectacular views and park-like setting. As nature lovers, they wanted their home to be organic, minimize any environmental impact on the sensitive site and embrace nature.
This unique home is sited on a high ridge with a 45° slope to the water on the right and a deep ravine on the left. The five-acre site is completely wooded and tree preservation was a major emphasis. Very few trees were removed and special care was taken to protect the trees and environment throughout the project. To further minimize disturbance, grades were not changed and the home was designed to take full advantage of the site’s natural topography. Oak from the home site was re-purposed for the mantle, powder room counter and select furniture.
The visually powerful twin pavilions were born from the need for level ground and parking on an otherwise challenging site. Fill dirt excavated from the main home provided the foundation. All structures are anchored with a natural stone base and exterior materials include timber framing, fir ceilings, shingle siding, a partial metal roof and corten steel walls. Stone, wood, metal and glass transition the exterior to the interior and large wood windows flood the home with light and showcase the setting. Interior finishes include reclaimed heart pine floors, Douglas fir trim, dry-stacked stone, rustic cherry cabinets and soapstone counters.
Exterior spaces include a timber-framed porch, stone patio with fire pit and commanding views of the Occoquan reservoir. A second porch overlooks the ravine and a breezeway connects the garage to the home.
Numerous energy-saving features have been incorporated, including LED lighting, on-demand gas water heating and special insulation. Smart technology helps manage and control the entire house.
Greg Hadley Photography
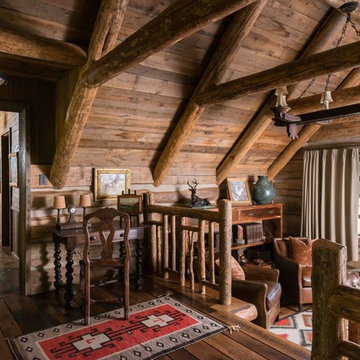
Peter Zimmerman Architects // Peace Design // Audrey Hall Photography
Idée de décoration pour un couloir chalet.
Idée de décoration pour un couloir chalet.
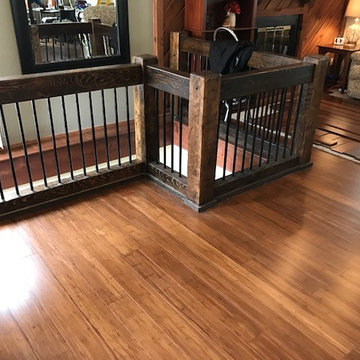
Idée de décoration pour un couloir chalet de taille moyenne avec un mur marron, un sol en bois brun et un sol marron.
Idées déco de couloirs montagne
2
