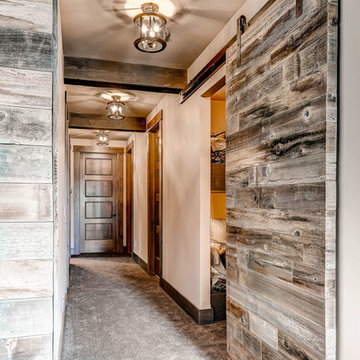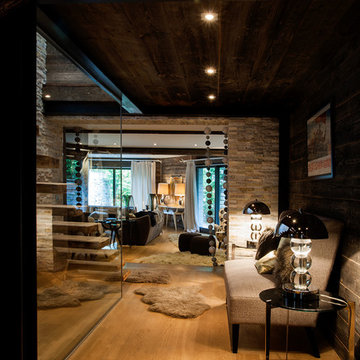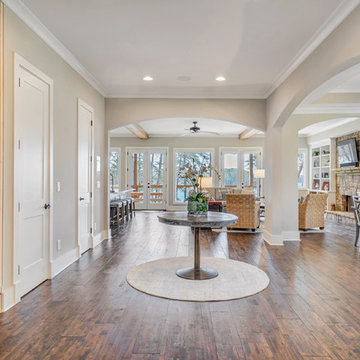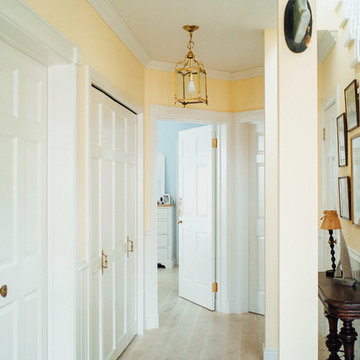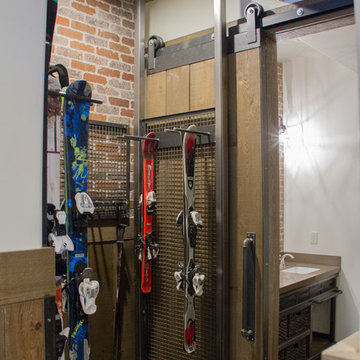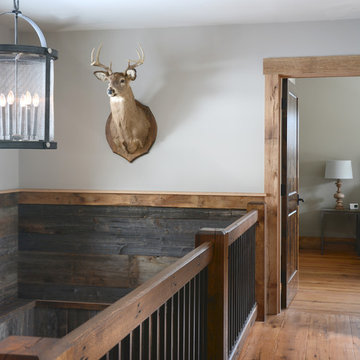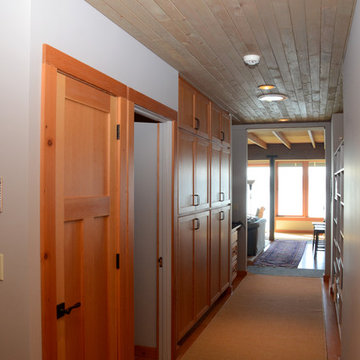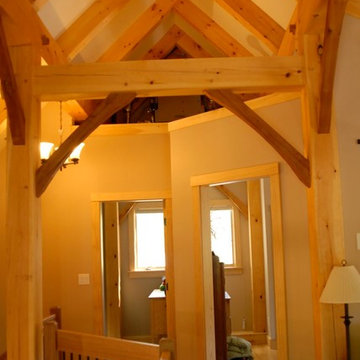Idées déco de couloirs montagne
Trier par :
Budget
Trier par:Populaires du jour
141 - 160 sur 581 photos
1 sur 3
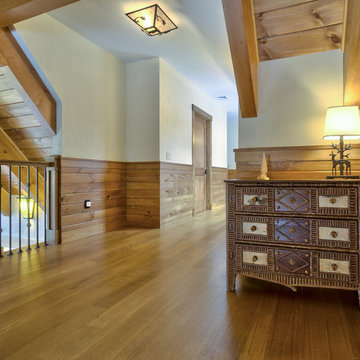
Custom Adirondack Style Chest Creates a Beautiful Look in a Small Hallway Nook
Exemple d'un couloir montagne.
Exemple d'un couloir montagne.
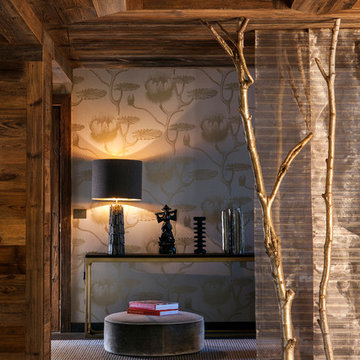
Sebastien Veronese
Cette image montre un couloir chalet de taille moyenne avec un mur marron et parquet foncé.
Cette image montre un couloir chalet de taille moyenne avec un mur marron et parquet foncé.
Trouvez le bon professionnel près de chez vous
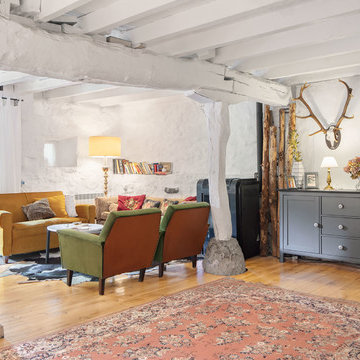
No dejes de llevarte tu música y/o tus películas, sobre todo para los más pequeños.
Tanto las butacas, como las sillas del comedor pueden colocarse en este espacio, convirtiéndolo en una auténtica sala de cine casera! : )
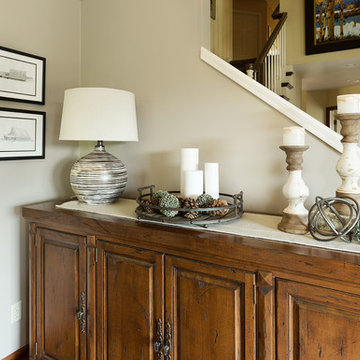
Inspiration pour un couloir chalet de taille moyenne avec un mur beige, parquet foncé et un sol marron.
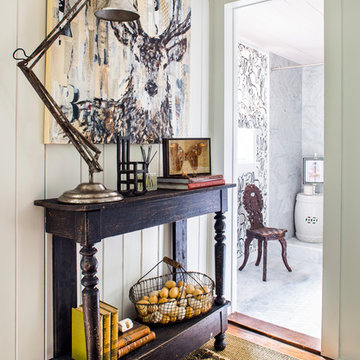
This tiny hall outside the bed and bathrooms was the perfect space to add a little character and charm. The floors were unlevel and the walls weren't plumb, so we put down a small seagrass area rug and layered and antique one over it to impart warmth and style. The antique, French console was narrow enough to provide a drop area for small items and a lamp. The Carrie Penley deer art is a lovely, modern nod to the mountain setting. Photo by Jeff Herr Photography.
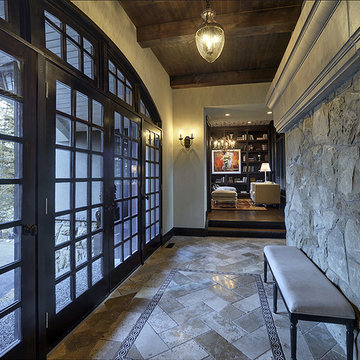
Idée de décoration pour un grand couloir chalet avec un mur gris et un sol en travertin.
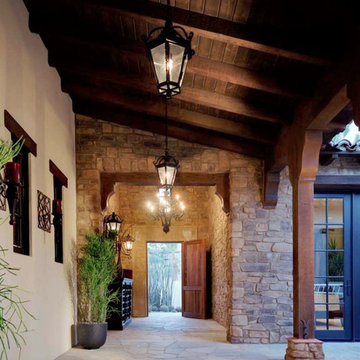
Perched high above the desert floor, this exclusive community of homes was designed specifically to take full advantage of close indoor/outdoor relationships, to showcase panoramic views and directional breezes. Adjacent mountains sweep across the site, and varied massing combined with rustic stone and wood beams recall historic European hill-towns. Each of the three plans incorporates multiple courtyards and porticos with a centralized, formal entry experience. The interplay of interior volumes articulates natural light and dramatic textures. Public and private spaces have been carefully zoned, to provide pockets of seclusion, balanced with generous entertainment areas. Inclusion of multiple water features combined with indigenous landscape seamlessly blend with the architecture to create a stunning sense of place among the rugged desert terrain.
Eldorado Stone featured: Veneto Fieldledge
Eldorado Brick featured: Brolio RomaBrick
Architect: Steve Sennikoff
Architecture Firm: Mark Scheurer Architect
Mason: Dan Stringer Masonry
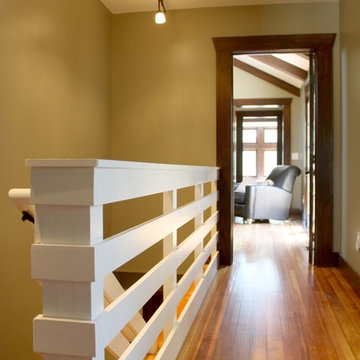
Clean lines run throughout the house to keep the open and airy feel.
Cette photo montre un couloir montagne de taille moyenne avec un mur beige et un sol en bois brun.
Cette photo montre un couloir montagne de taille moyenne avec un mur beige et un sol en bois brun.
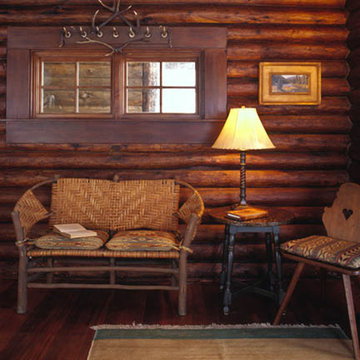
Located near Ennis, Montana, this cabin captures the essence of rustic style while maintaining modern comforts.
Jack Watkins’ father, the namesake of the creek by which this home is built, was involved in the construction of the Old Faithful Lodge. He originally built the cabin for he and his family in 1917, with small additions and upgrades over the years. The new owners’ desire was to update the home to better facilitate modern living, but without losing the original character. Windows and doors were added, and the kitchen and bathroom were completely remodeled. Well-placed porches were added to further integrate the interior spaces to their adjacent exterior counterparts, as well as a mud room—a practical requirement in rural Montana.
Today, details like the unique juniper handrail leading up to the library, will remind visitors and guests of its historical Western roots.
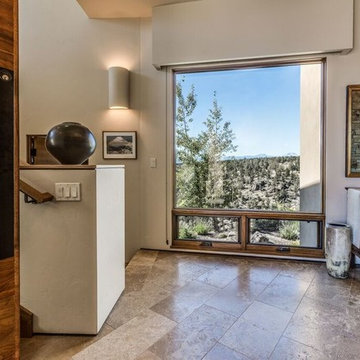
Aménagement d'un couloir montagne de taille moyenne avec un mur beige et un sol en travertin.
Idées déco de couloirs montagne
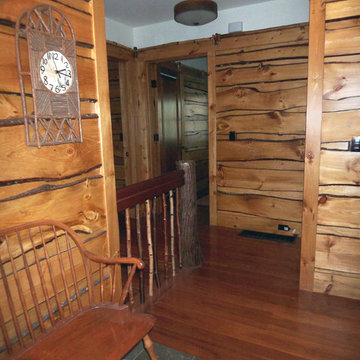
The 7,600 square-foot residence was designed for large, memorable gatherings of family and friends at the lake, as well as creating private spaces for smaller family gatherings. Keeping in dialogue with the surrounding site, a palette of natural materials and finishes was selected to provide a classic backdrop for all activities, bringing importance to the adjoining environment.
In optimizing the views of the lake and developing a strategy to maximize natural ventilation, an ideal, open-concept living scheme was implemented. The kitchen, dining room, living room and screened porch are connected, allowing for the large family gatherings to take place inside, should the weather not cooperate. Two main level master suites remain private from the rest of the program; yet provide a complete sense of incorporation. Bringing the natural finishes to the interior of the residence, provided the opportunity for unique focal points that complement the stunning stone fireplace and timber trusses.
Photographer: MTA
8
